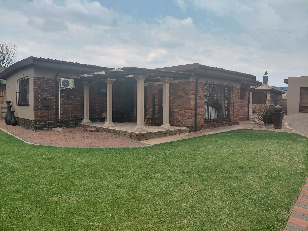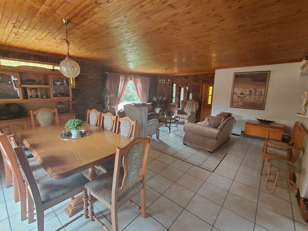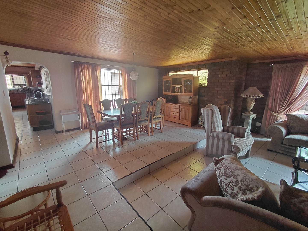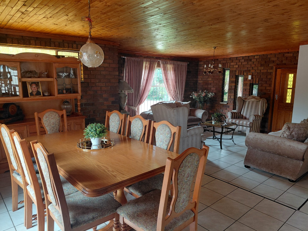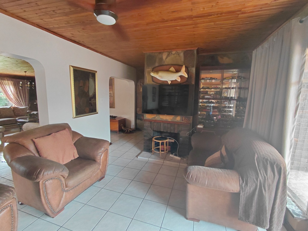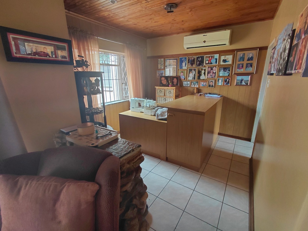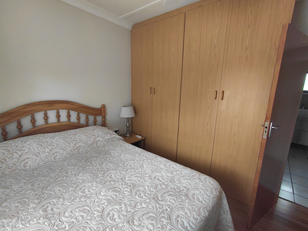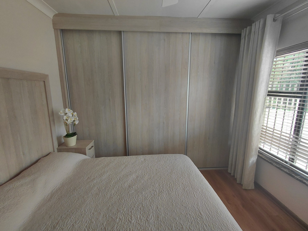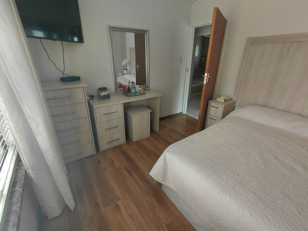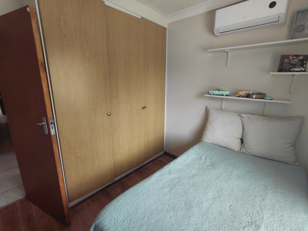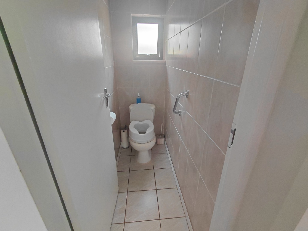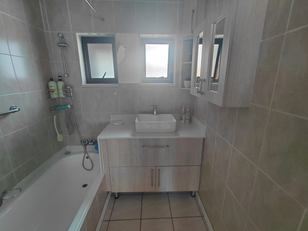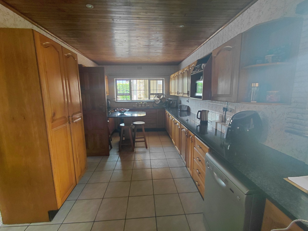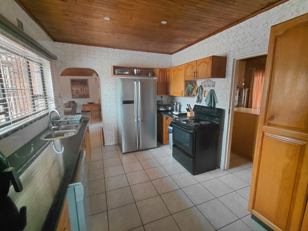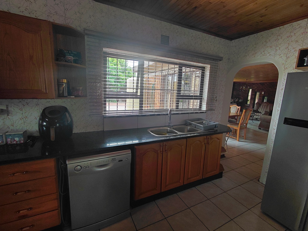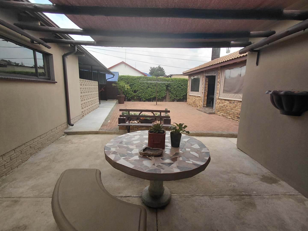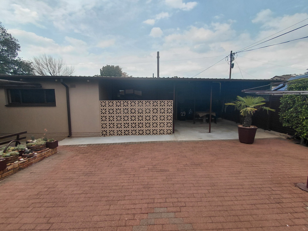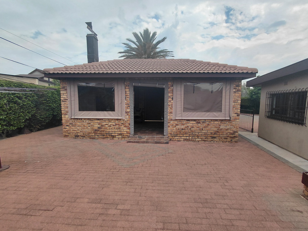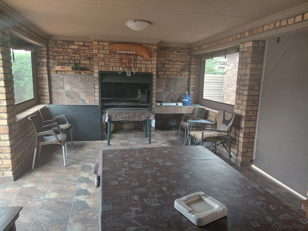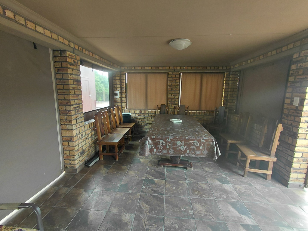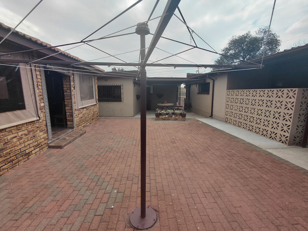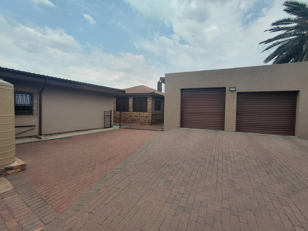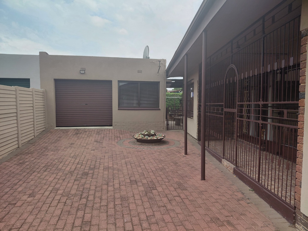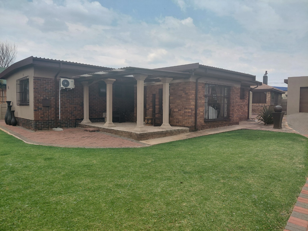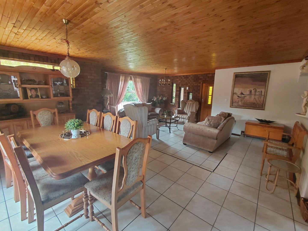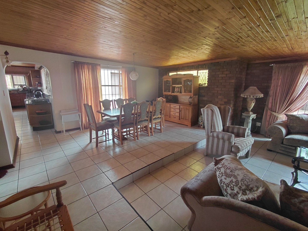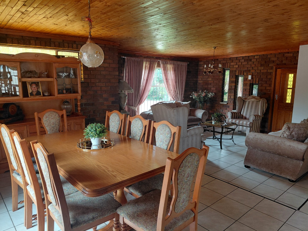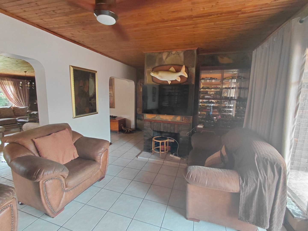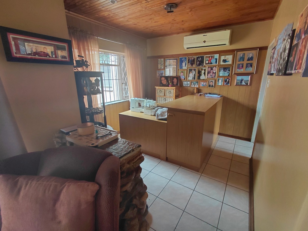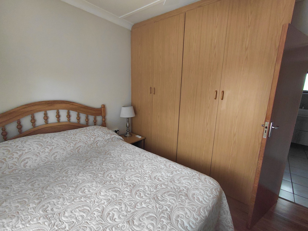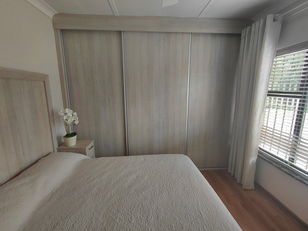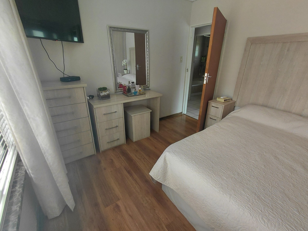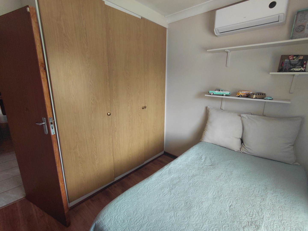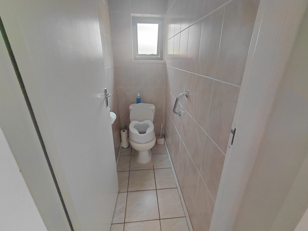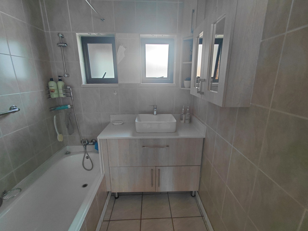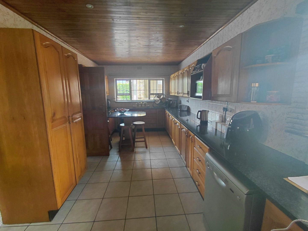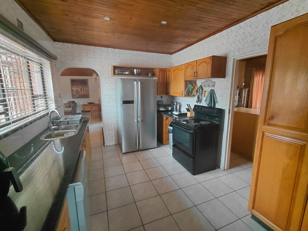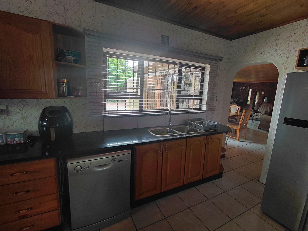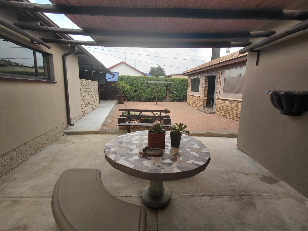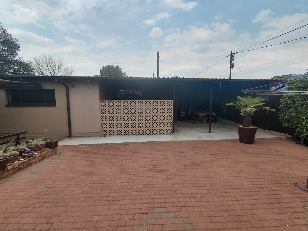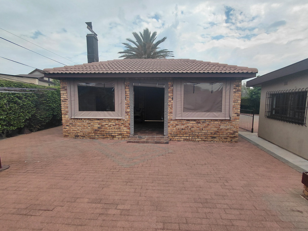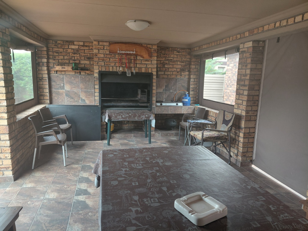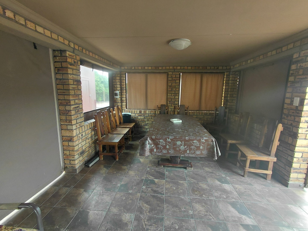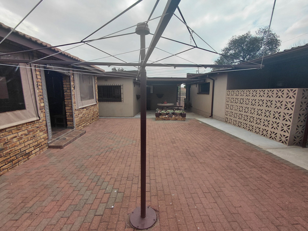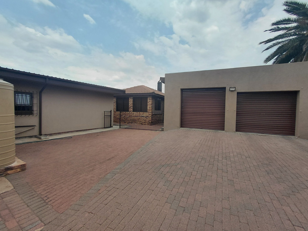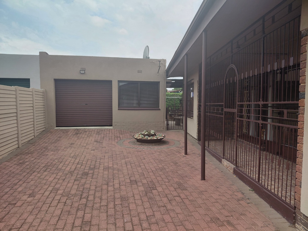- 3
- 1
- 4
- 293 m2
- 1 159 m2
Monthly Costs
Monthly Bond Repayment ZAR .
Calculated over years at % with no deposit. Change Assumptions
Affordability Calculator | Bond Costs Calculator | Bond Repayment Calculator | Apply for a Bond- Bond Calculator
- Affordability Calculator
- Bond Costs Calculator
- Bond Repayment Calculator
- Apply for a Bond
Bond Calculator
Affordability Calculator
Bond Costs Calculator
Bond Repayment Calculator
Contact Us

Disclaimer: The estimates contained on this webpage are provided for general information purposes and should be used as a guide only. While every effort is made to ensure the accuracy of the calculator, RE/MAX of Southern Africa cannot be held liable for any loss or damage arising directly or indirectly from the use of this calculator, including any incorrect information generated by this calculator, and/or arising pursuant to your reliance on such information.
Mun. Rates & Taxes: ZAR 900.00
Property description
Discover this expansive residential property, offering a generous 293.00 sqm under roof set on a substantial 1159.00 sqm erf. Located within a vibrant metropolitan area, this home presents a compelling opportunity for comfortable family living, combining space with practical features. Its welcoming kerb appeal hints at well-maintained interiors and extensive outdoor areas. Inside, the residence features an inviting open-plan layout, enhancing the sense of space and connectivity. It includes a comfortable lounge and a dedicated dining room, perfect for everyday family life and entertaining. The well-appointed kitchen is central to the home's design, ensuring functionality. Unique special doors add character throughout the living areas. Accommodation comprises three well-proportioned bedrooms, serviced by a single bathroom. For those requiring a dedicated workspace, a study is available. Practical amenities such as a laundry room and ample storage space contribute to the home's convenience. The outdoor spaces are designed for enjoyment and utility. A well-maintained garden, complete with paving and a driveway, offers a pleasant environment. The property features a built-in braai, ideal for outdoor entertaining, and enjoys a scenic view. With four garages, there is abundant secure parking and storage. Pets are welcome, and additional features include outside toilets and water tanks. Security is well-addressed with an access gate, burglar bars, and a security gate, ensuring peace of mind. The property is totally walled, providing privacy and a secure perimeter. Furthermore, the home is wheelchair friendly, offering accessibility for all. This metropolitan dwelling provides a balanced lifestyle with its blend of indoor comfort and outdoor amenities. Key Features: * 3 Bedrooms, 1 Bathroom * 4 Garages * 1159 sqm Erf, 293 sqm Floor Size * Open Plan Living with Lounge and Dining Room * Dedicated Study and Laundry Room * Built-in Braai and Scenic View * Garden, Paving, Driveway * Access Gate, Burglar Bars, Security Gate * Wheelchair Friendly, Pet-Friendly * Water Tanks and Outside Toilets
Property Details
- 3 Bedrooms
- 1 Bathrooms
- 4 Garages
- 1 Lounges
- 1 Dining Area
Property Features
- Study
- Laundry
- Storage
- Wheelchair Friendly
- Pets Allowed
- Access Gate
- Scenic View
- Kitchen
- Built In Braai
- Paving
- Garden
- Family TV Room
| Bedrooms | 3 |
| Bathrooms | 1 |
| Garages | 4 |
| Floor Area | 293 m2 |
| Erf Size | 1 159 m2 |
