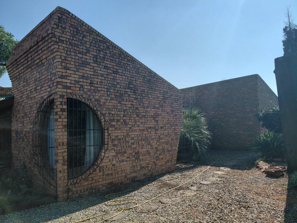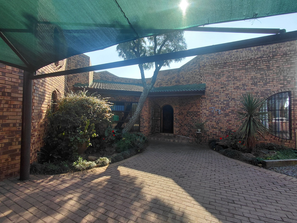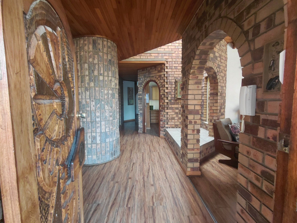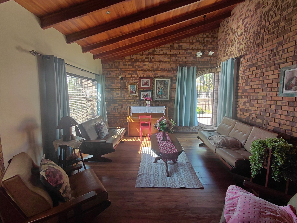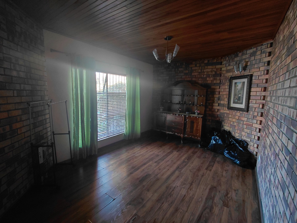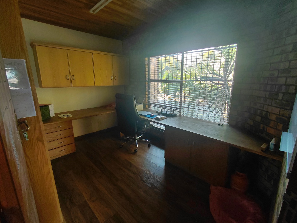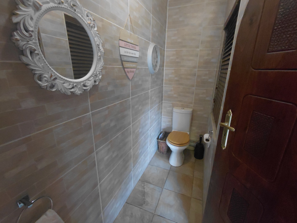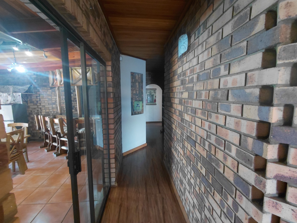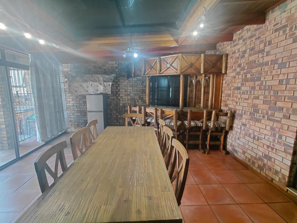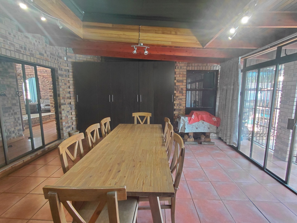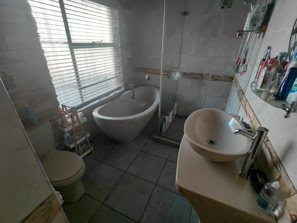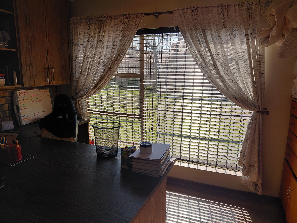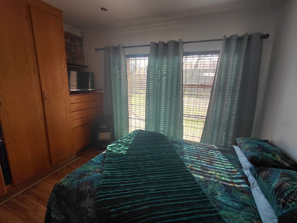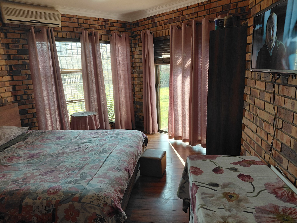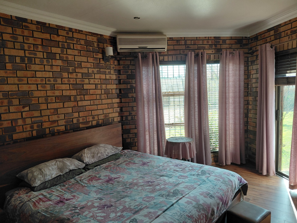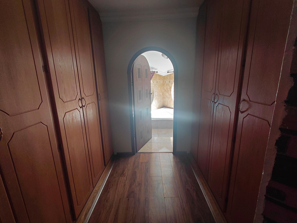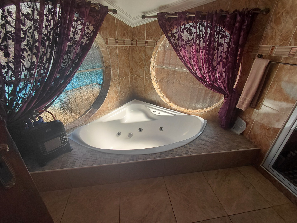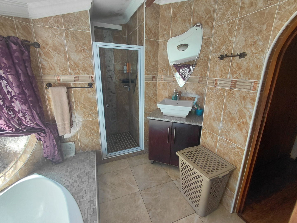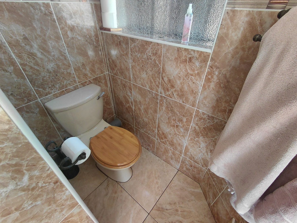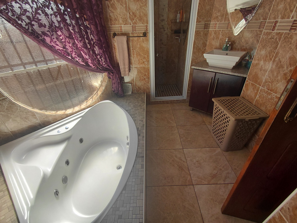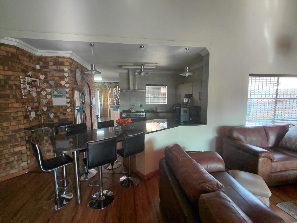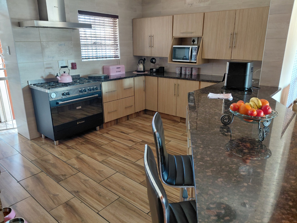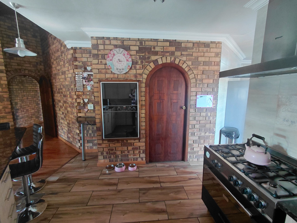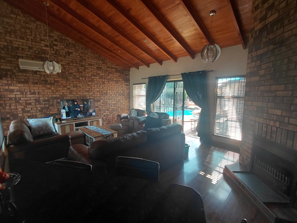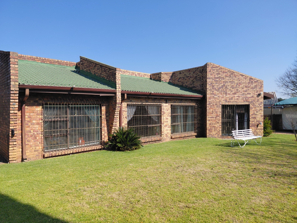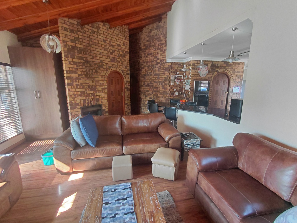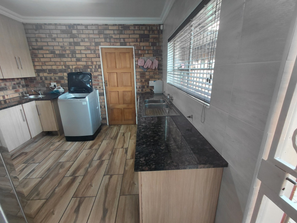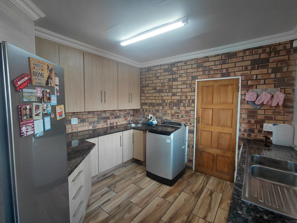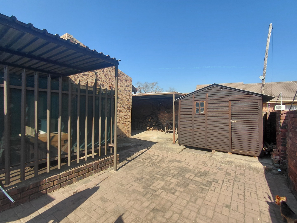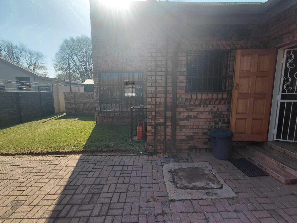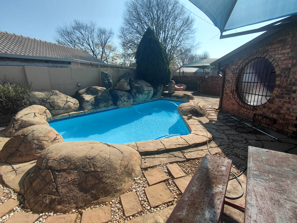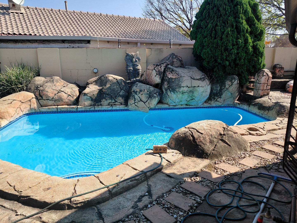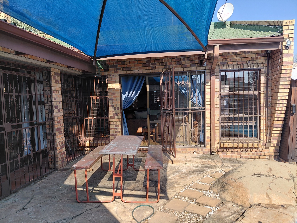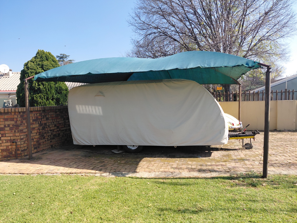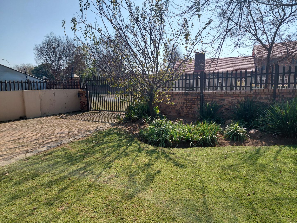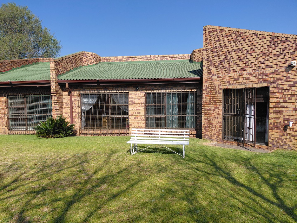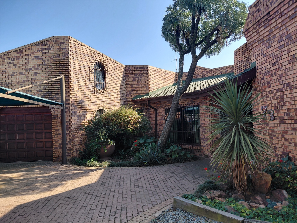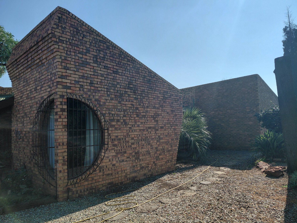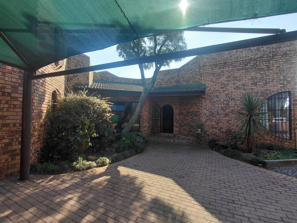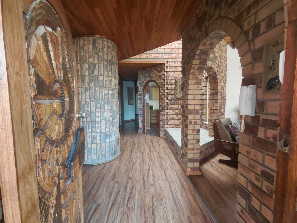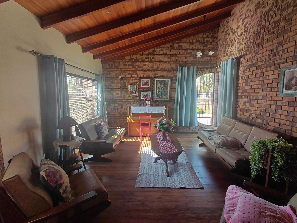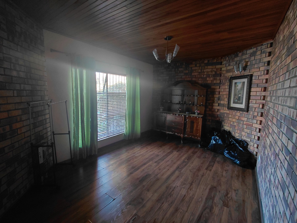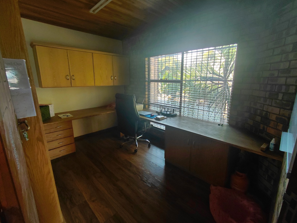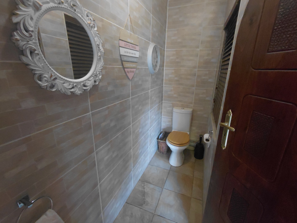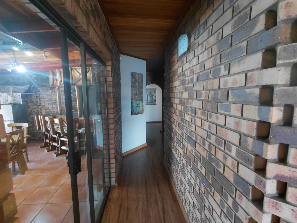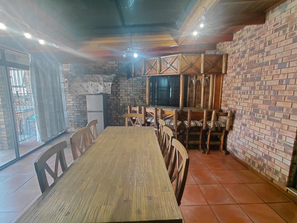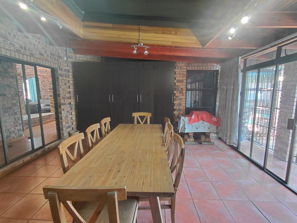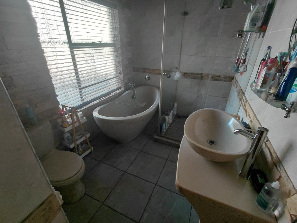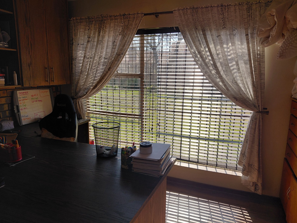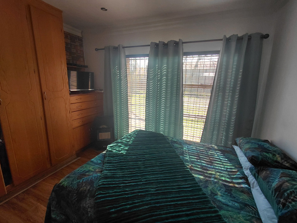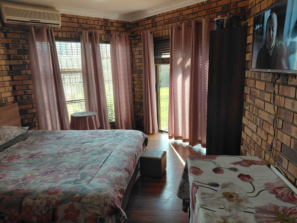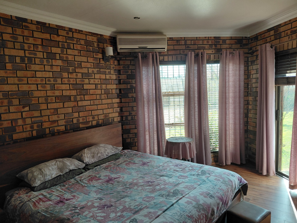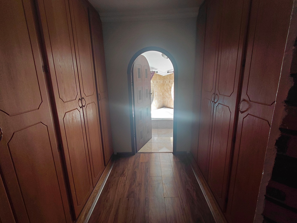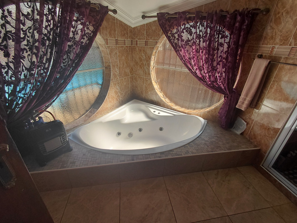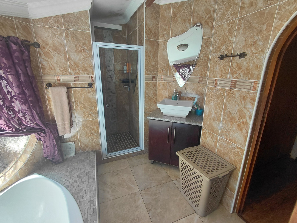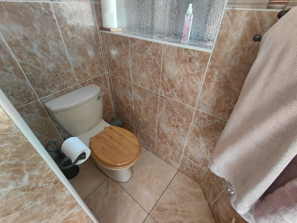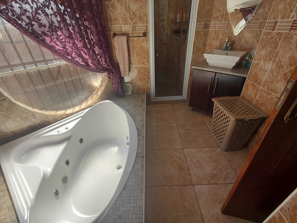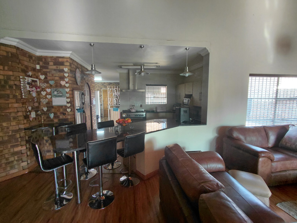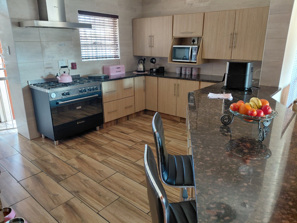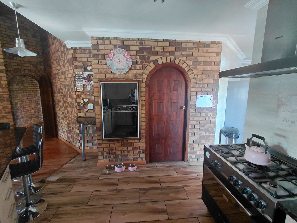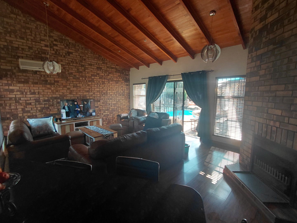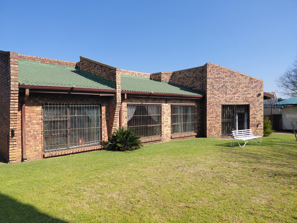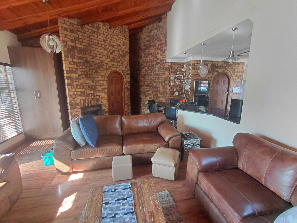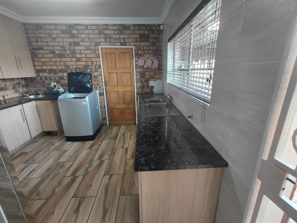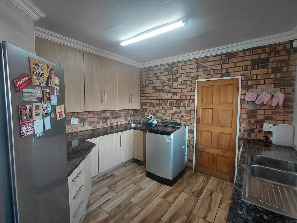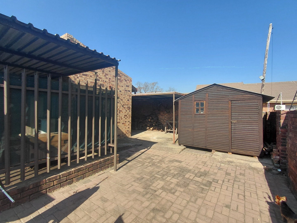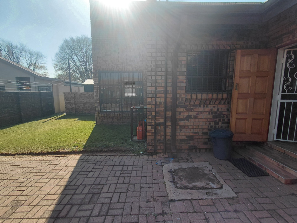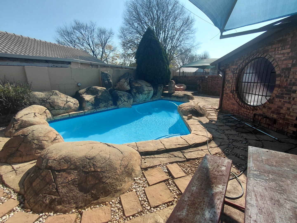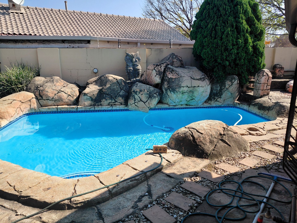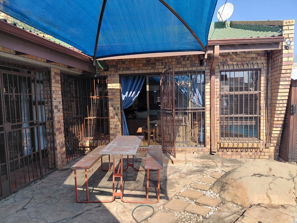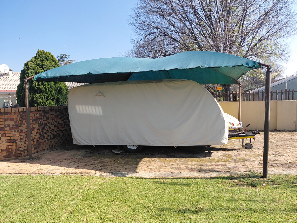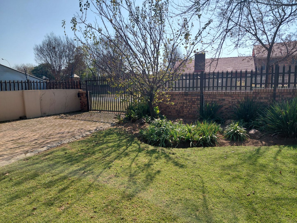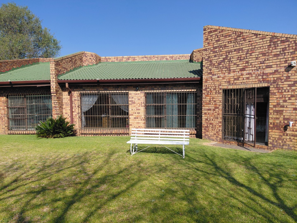- 4
- 2
- 2
- 388 m2
- 1 436 m2
Monthly Costs
Monthly Bond Repayment ZAR .
Calculated over years at % with no deposit. Change Assumptions
Affordability Calculator | Bond Costs Calculator | Bond Repayment Calculator | Apply for a Bond- Bond Calculator
- Affordability Calculator
- Bond Costs Calculator
- Bond Repayment Calculator
- Apply for a Bond
Bond Calculator
Affordability Calculator
Bond Costs Calculator
Bond Repayment Calculator
Contact Us

Disclaimer: The estimates contained on this webpage are provided for general information purposes and should be used as a guide only. While every effort is made to ensure the accuracy of the calculator, RE/MAX of Southern Africa cannot be held liable for any loss or damage arising directly or indirectly from the use of this calculator, including any incorrect information generated by this calculator, and/or arising pursuant to your reliance on such information.
Mun. Rates & Taxes: ZAR 1300.00
Property description
Property is situated on a corner stand 1.436m and 388m floor area.
Walking distance from Afr schools and Ferryvale shoping centre.
Open plan family and Tv room
Lounge
Kitchen - granite tops, a walk in pantry, scullery and laundry area, 2 high level ovens plus gas stove.
Hobby room/ study
Indoor entertainment area plus bar, sliding doors to open to a private garden
4 Bedrooms all build in cupboards
2 Bathrooms plus guest toilet
Outside
Double garages - Automatic doors one drive through
Carports for 6 cars
2 Entrances
Outside room/ own toilet and shower
Borehole- but not in working condition
Sparkling rock poo;
Alarm system
Outside beams
Electric fence
Electric motor gate
Contact us today to arrange viewing
Property Details
- 4 Bedrooms
- 2 Bathrooms
- 2 Garages
- 1 Ensuite
- 1 Lounges
- 1 Dining Area
Property Features
- Study
- Pool
- Staff Quarters
- Laundry
- Wheelchair Friendly
- Pets Allowed
- Fence
- Access Gate
- Alarm
- Scenic View
- Kitchen
- Built In Braai
- Fire Place
- Pantry
- Guest Toilet
- Entrance Hall
- Paving
- Garden
- Intercom
- Family TV Room
| Bedrooms | 4 |
| Bathrooms | 2 |
| Garages | 2 |
| Floor Area | 388 m2 |
| Erf Size | 1 436 m2 |

