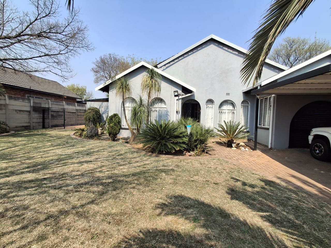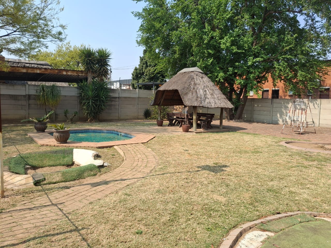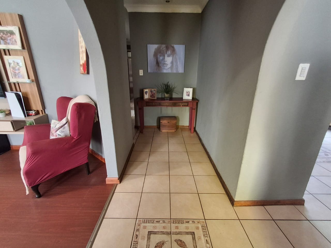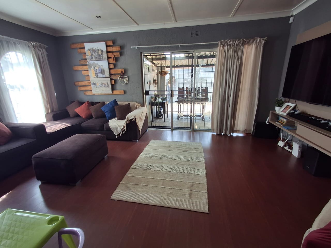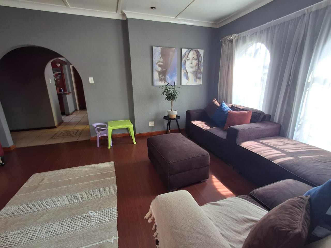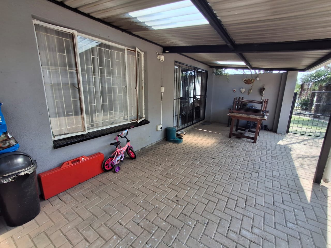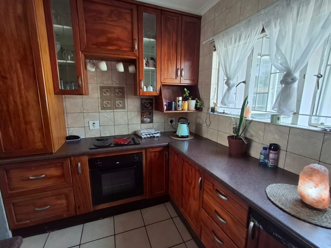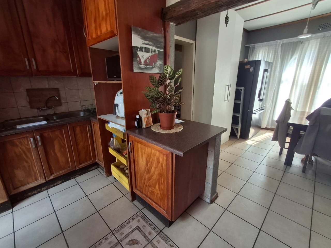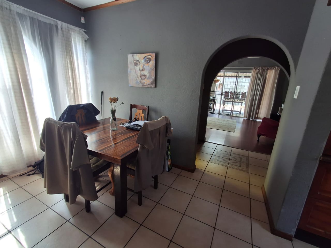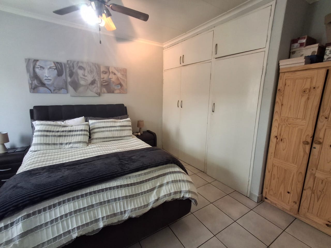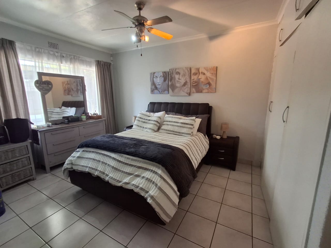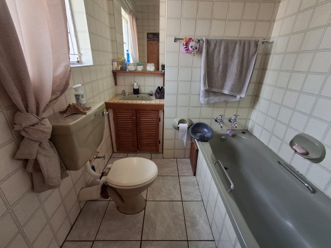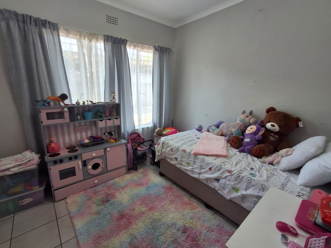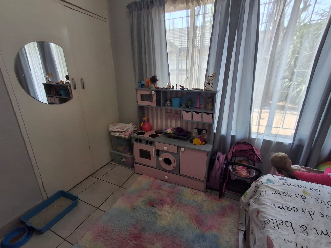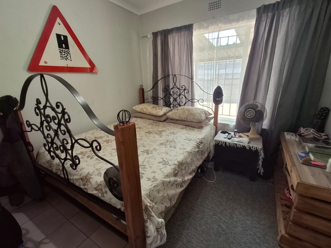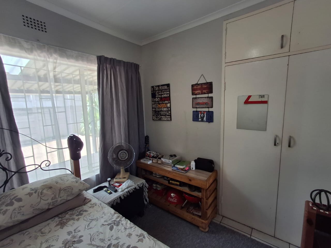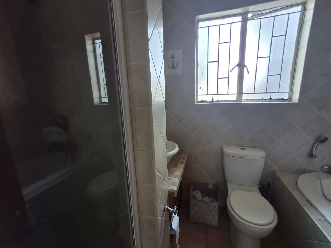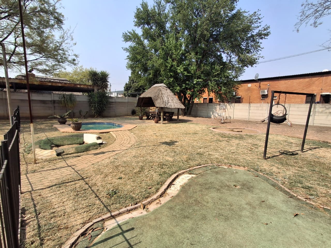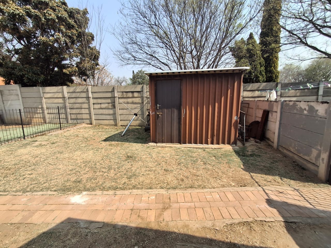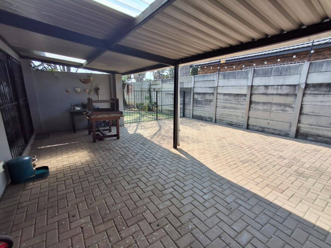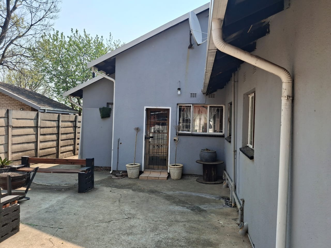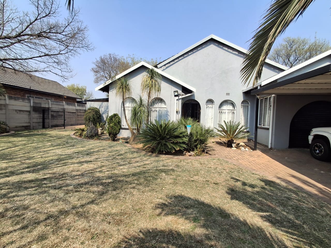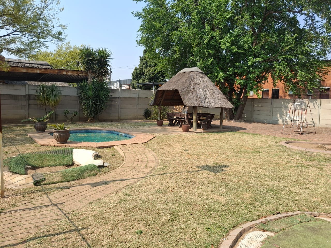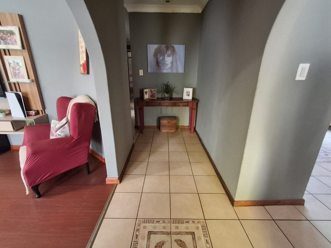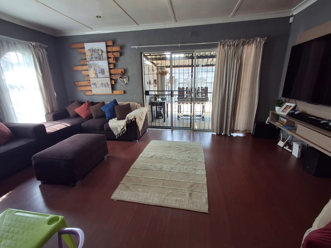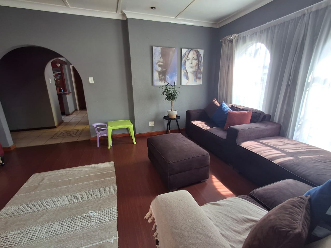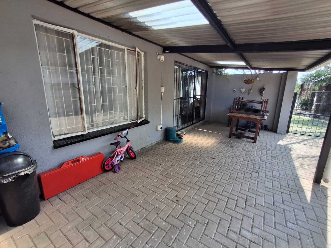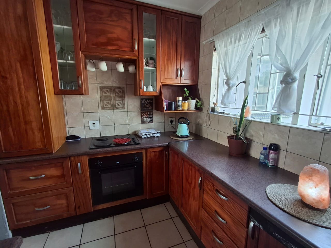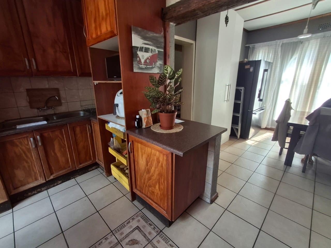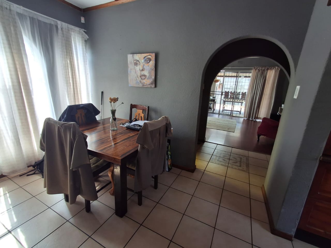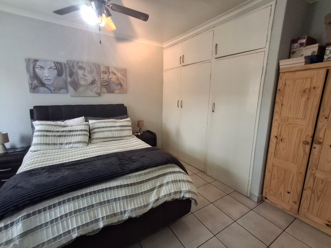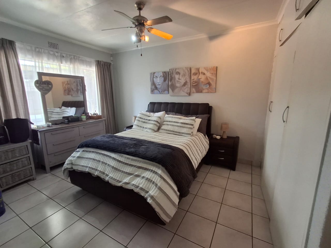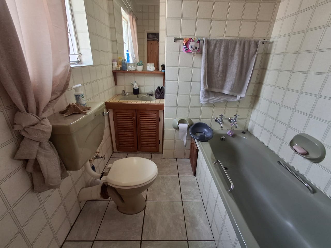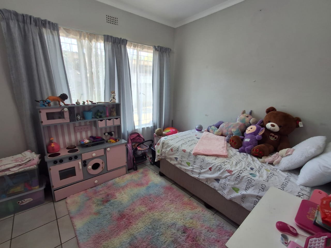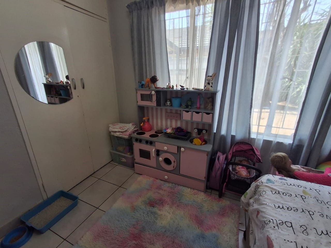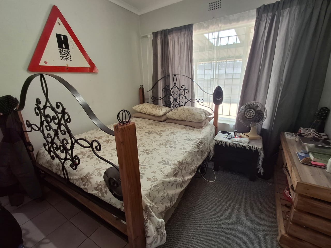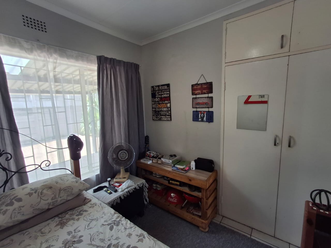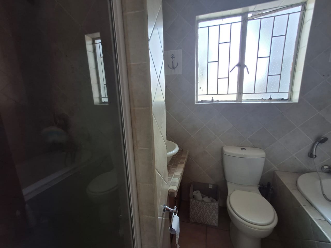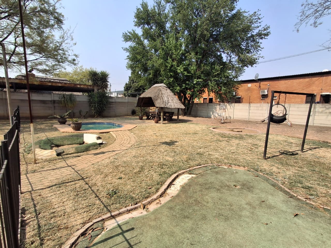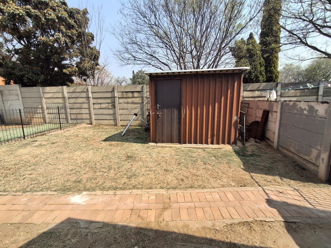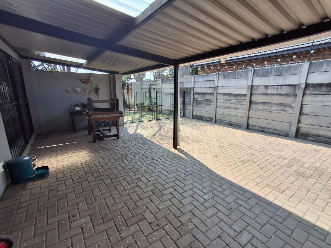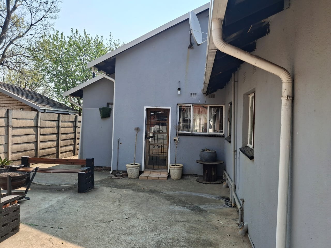- 3
- 2
- 1
- 200 m2
- 1 071 m2
Monthly Costs
Monthly Bond Repayment ZAR .
Calculated over years at % with no deposit. Change Assumptions
Affordability Calculator | Bond Costs Calculator | Bond Repayment Calculator | Apply for a Bond- Bond Calculator
- Affordability Calculator
- Bond Costs Calculator
- Bond Repayment Calculator
- Apply for a Bond
Bond Calculator
Affordability Calculator
Bond Costs Calculator
Bond Repayment Calculator
Contact Us

Disclaimer: The estimates contained on this webpage are provided for general information purposes and should be used as a guide only. While every effort is made to ensure the accuracy of the calculator, RE/MAX of Southern Africa cannot be held liable for any loss or damage arising directly or indirectly from the use of this calculator, including any incorrect information generated by this calculator, and/or arising pursuant to your reliance on such information.
Mun. Rates & Taxes: ZAR 800.00
Property description
This well-maintained family home, recently painted, is perfectly situated in a quiet street close to a shopping centre.
Step inside to a welcoming family room with laminated flooring and a sliding door opening onto a patio – ideal for entertaining. The open-plan kitchen and dining area feature wooden cupboards, a double sink, and an electric stove for everyday convenience.
The home offers three sunny bedrooms with built-in cupboards, and two bathrooms – including a full family bathroom and a main en-suite.
Outside, you’ll find a spacious backyard with a splash pool and thatched lapa, perfect for summer gatherings. Additional features include a tool shed, outside toilet, a single manual garage with direct access to the house, and a carport for two vehicles. An electric entrance gate provides extra security.
A comfortable, move-in-ready home with everything a family. Send your enquiry today to view this stunning property.
Property Details
- 3 Bedrooms
- 2 Bathrooms
- 1 Garages
- 1 Ensuite
- 1 Lounges
- 1 Dining Area
Property Features
- Pool
- Wheelchair Friendly
- Pets Allowed
- Access Gate
- Kitchen
- Lapa
- Paving
- Garden
- Family TV Room
| Bedrooms | 3 |
| Bathrooms | 2 |
| Garages | 1 |
| Floor Area | 200 m2 |
| Erf Size | 1 071 m2 |
