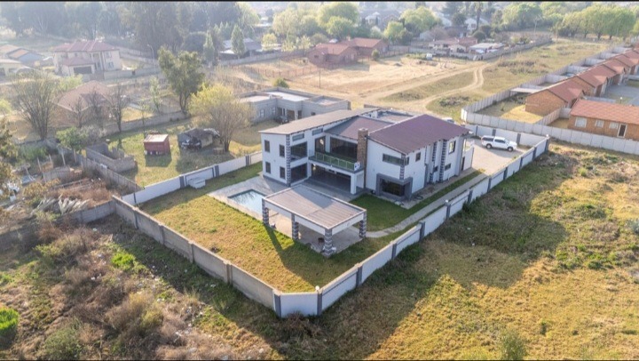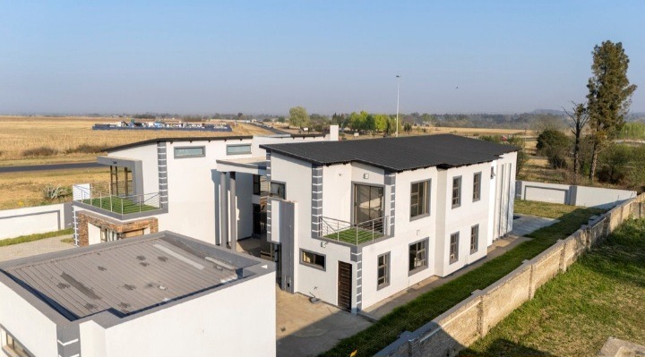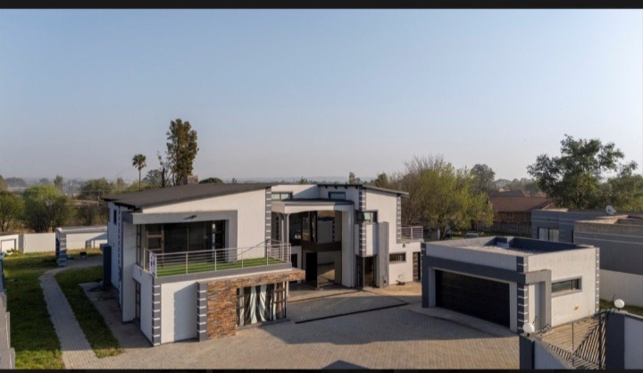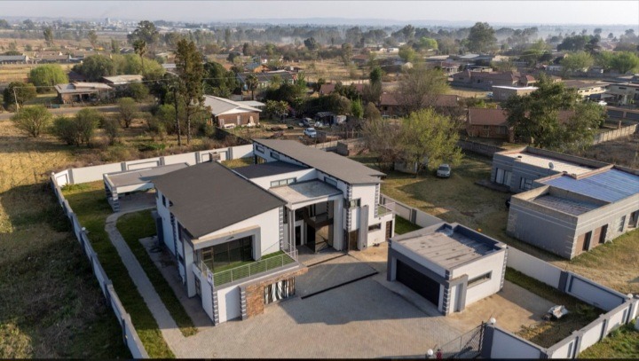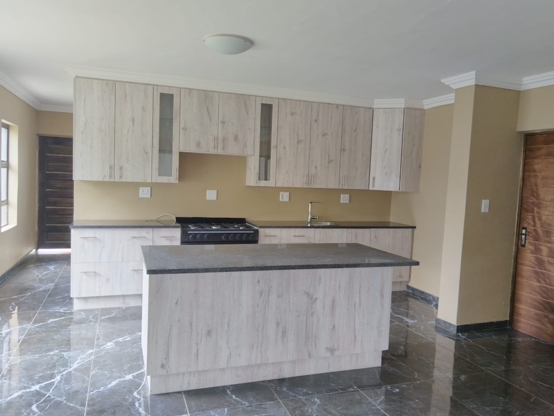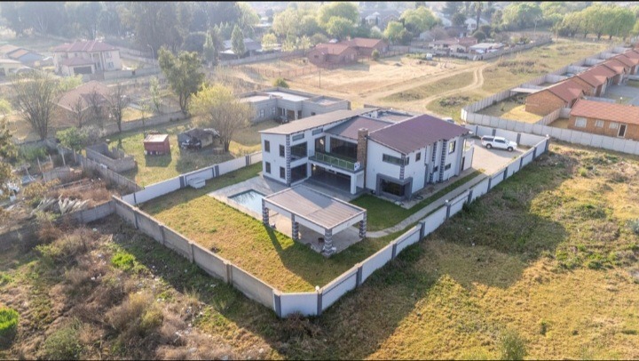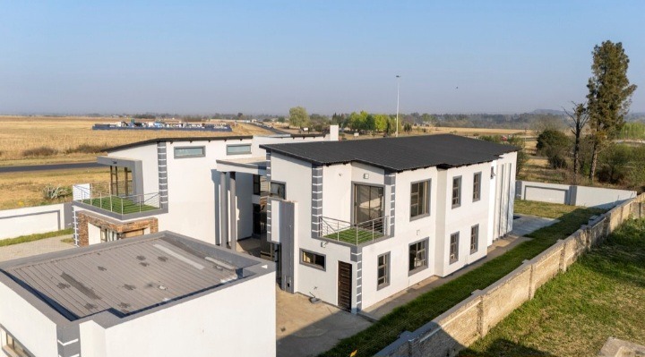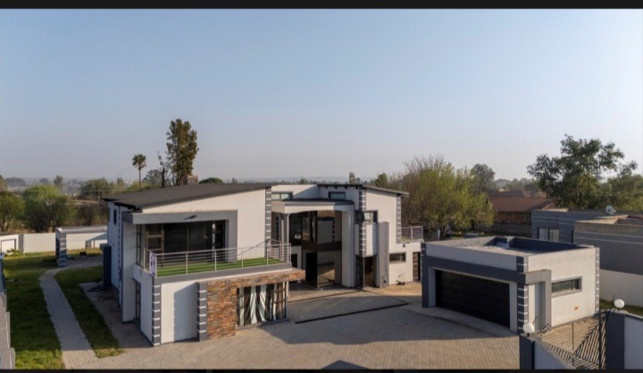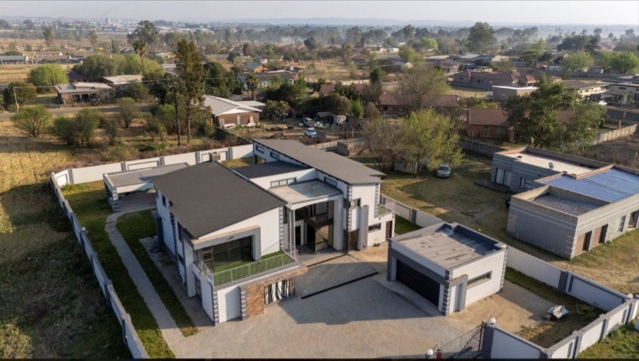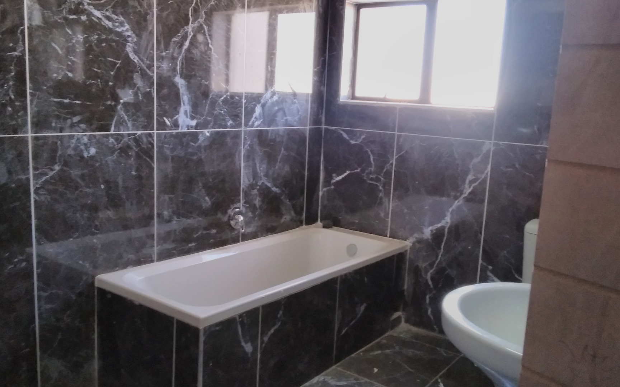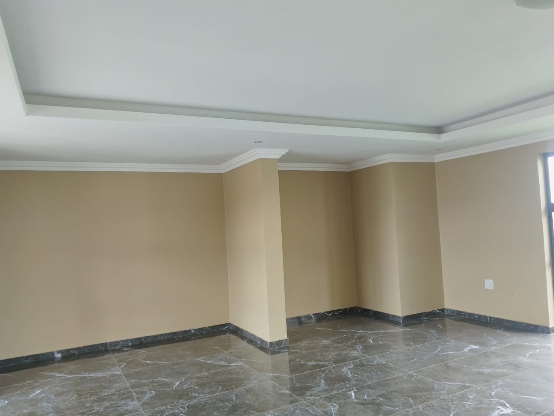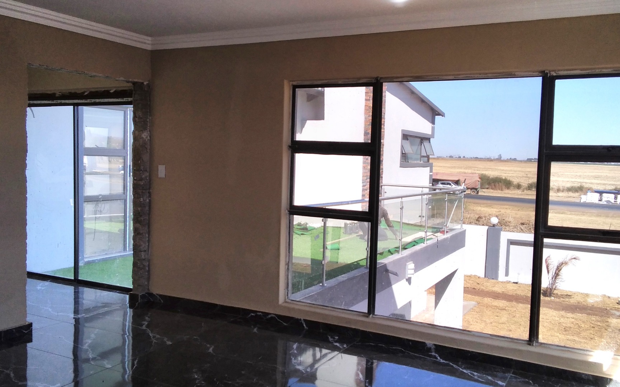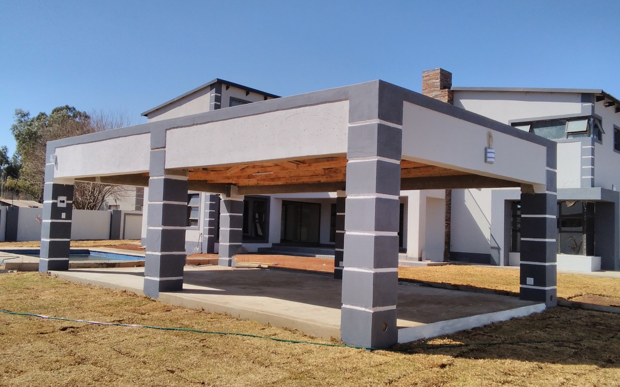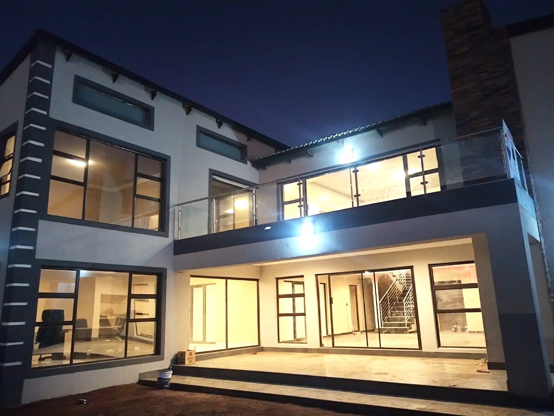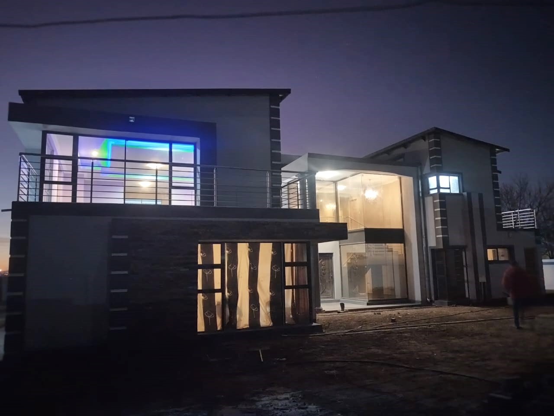- 6
- 5
- 2
- 520 m2
- 1 766 m2
Monthly Costs
Monthly Bond Repayment ZAR .
Calculated over years at % with no deposit. Change Assumptions
Affordability Calculator | Bond Costs Calculator | Bond Repayment Calculator | Apply for a Bond- Bond Calculator
- Affordability Calculator
- Bond Costs Calculator
- Bond Repayment Calculator
- Apply for a Bond
Bond Calculator
Affordability Calculator
Bond Costs Calculator
Bond Repayment Calculator
Contact Us

Disclaimer: The estimates contained on this webpage are provided for general information purposes and should be used as a guide only. While every effort is made to ensure the accuracy of the calculator, RE/MAX of Southern Africa cannot be held liable for any loss or damage arising directly or indirectly from the use of this calculator, including any incorrect information generated by this calculator, and/or arising pursuant to your reliance on such information.
Mun. Rates & Taxes: ZAR 1500.00
Property description
VIRTUAL ON SHOW WEEK – VIEW BY APPOINTMENT ONLY – CONTACT AGENT TO ARRANGE (as per Sellers instructions) NO APPOINTMENT - NO ACCESS
Welcome to this exceptional newly-built property in Meyerton, offering a unique blend of flexibility and elegance. This versatile space can be utilized as a Bed and Breakfast, residential home, or office space, catering to your specific needs.
Accommodation:
Ground Floor: Entrance: Step through a grand wooden door into an expansive open-plan lounge, creating a welcoming and versatile space for relaxation or professional use.
- Two double-volume bedrooms, each with en-suite bathrooms featuring a bath, shower, toilet, and basin.
- A guest toilet for convenience.
- Spacious kitchen with a scullery, adjacent to a versatile dining/entertainment/office area.
- The dining area extends to a balcony and a large, tiled patio with a built-in braai, overlooking a sparkling pool.
- Enjoy the wrap-around garden with both paving and grass, plus an additional entertainment area separate from the house.
First Floor:
- A beautiful staircase leads to an open lounge/entertainment area, opening onto another patio with balustrade railing.
- The main bedroom features ample space for walk-in cupboards and a double-volume en-suite bathroom with a corner bath, his-and-her basins, a large shower, and a separate toilet.
- A small private patio accessible through sliding doors from the main bedroom.
- Three additional bedrooms:
- One bedroom [ main ] with its own balcony , walk in cupboard and very spacious en-suite bathroom.
- Another bedroom without an en-suite bathroom.
- A third room that can serve as a bedroom or gym area, with a sliding door leading to the main balcony.
- A shared bathroom with shower, bath, toilet, and basin for the two bedrooms.
Additional Features:
Double garage with ample parking space for up to 7 vehicles.
Fully walled property with electric fencing for enhanced security.
Pre-paid electricity system.
High-quality finishes including black marble tiles, elegant ceilings with cornices, and high windows.
Beautifully designed patios with balustrade railings.
This property is ready to be customized to suit your vision, whether for residential comfort, business use, or a combination of both. Don’t miss out on the opportunity to make this unique property your own!
Contact us today to schedule a viewing and explore the possibilities!
Property Details
- 6 Bedrooms
- 5 Bathrooms
- 2 Garages
- 5 Ensuite
- 2 Lounges
- 1 Dining Area
Property Features
- Balcony
- Patio
- Pool
- Gym
- Laundry
- Pets Allowed
- Fence
- Access Gate
- Kitchen
- Lapa
- Built In Braai
- Pantry
- Guest Toilet
- Entrance Hall
- Paving
- Garden
- Family TV Room
| Bedrooms | 6 |
| Bathrooms | 5 |
| Garages | 2 |
| Floor Area | 520 m2 |
| Erf Size | 1 766 m2 |
