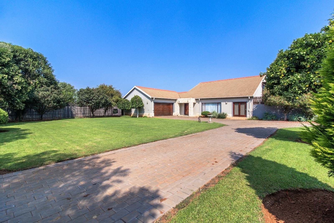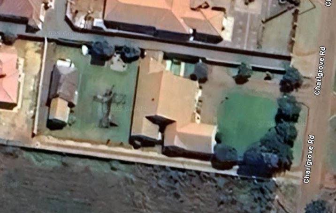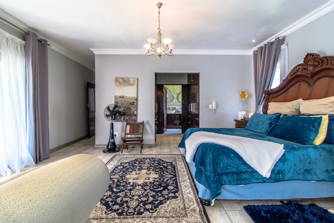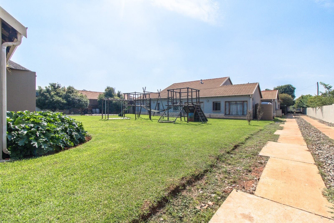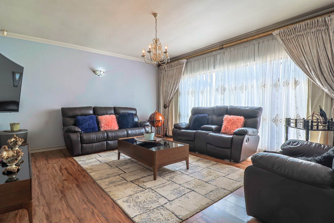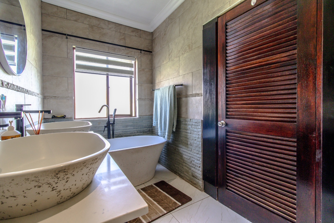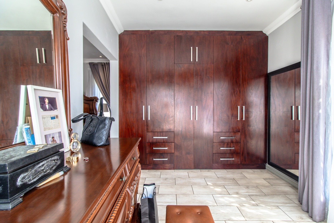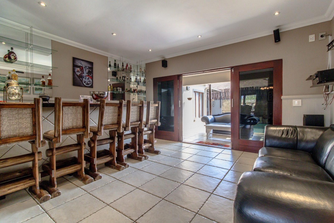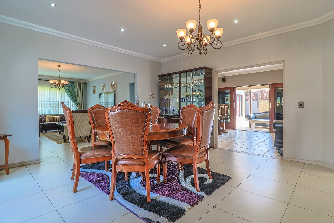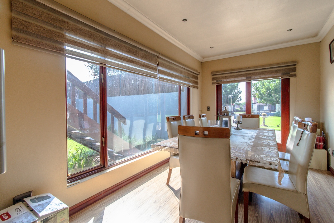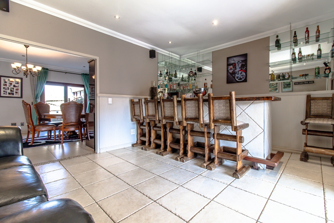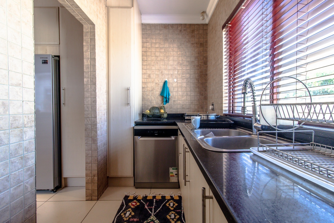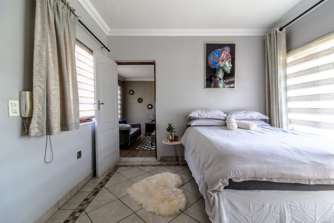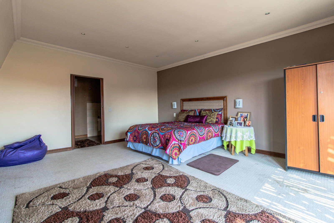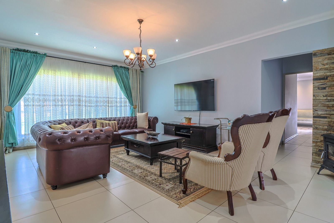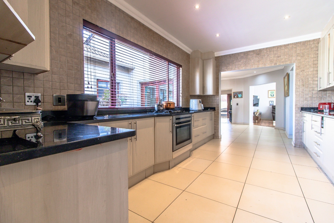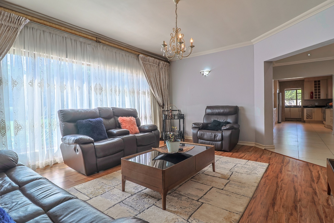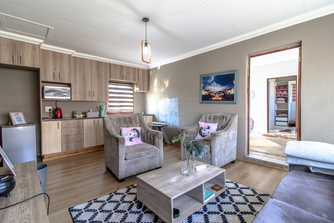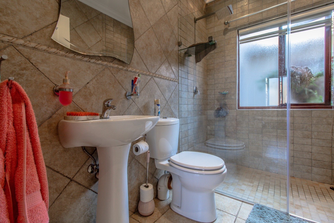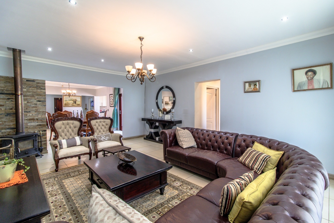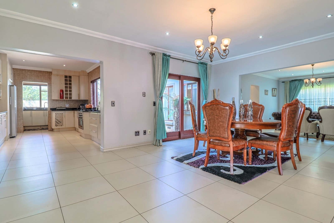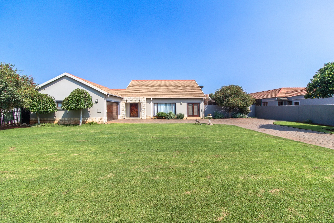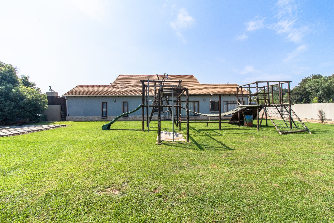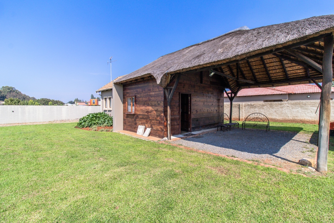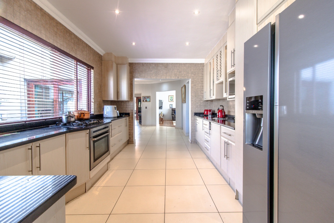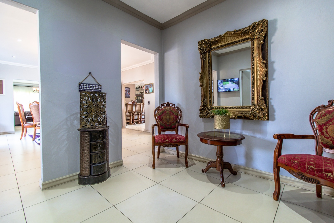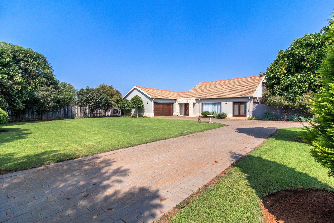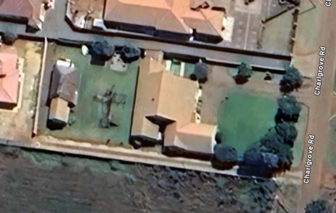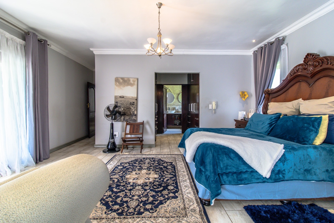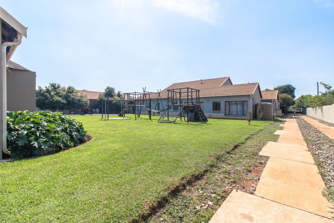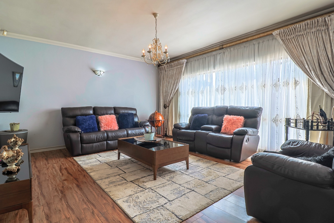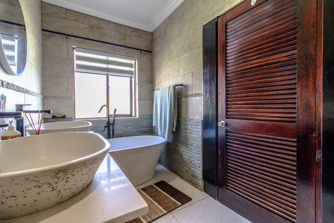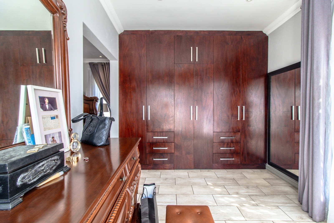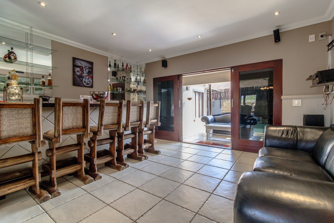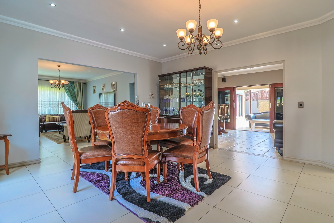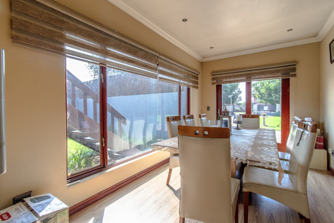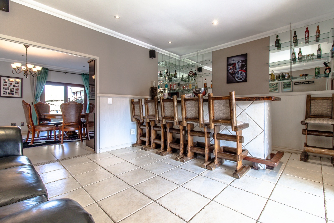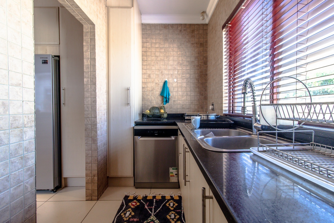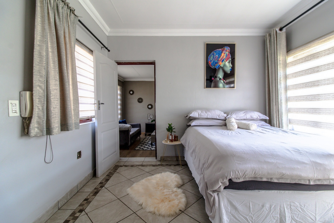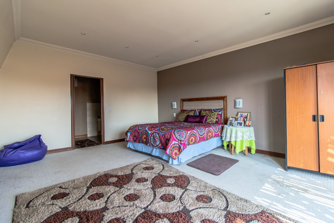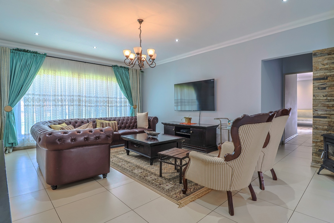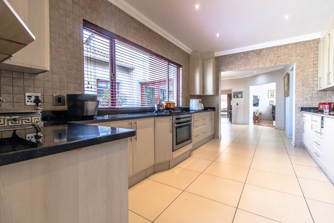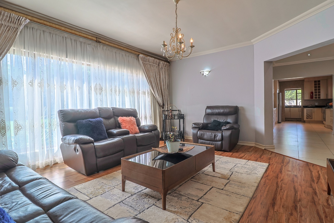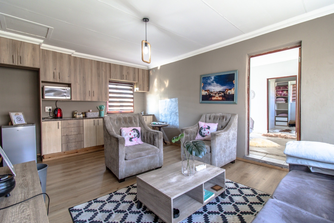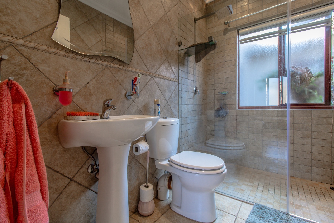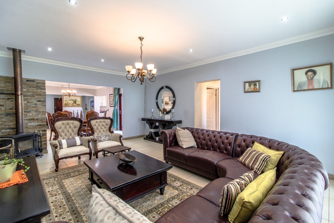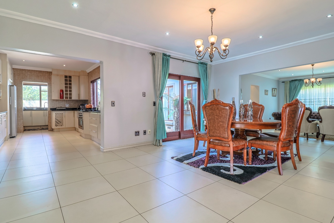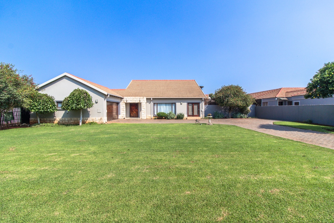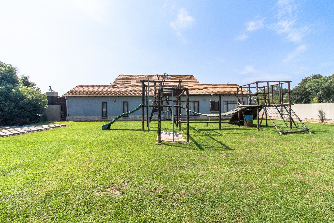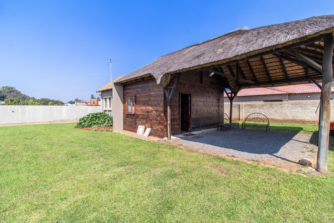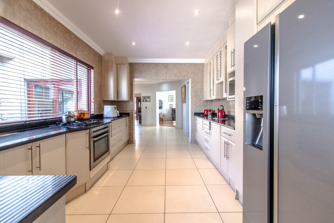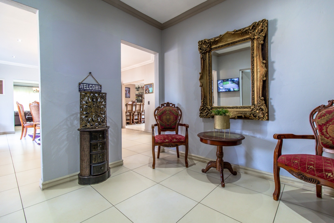- 4
- 4
- 1
- 622 m2
- 1 898 m2
Monthly Costs
Monthly Bond Repayment ZAR .
Calculated over years at % with no deposit. Change Assumptions
Affordability Calculator | Bond Costs Calculator | Bond Repayment Calculator | Apply for a Bond- Bond Calculator
- Affordability Calculator
- Bond Costs Calculator
- Bond Repayment Calculator
- Apply for a Bond
Bond Calculator
Affordability Calculator
Bond Costs Calculator
Bond Repayment Calculator
Contact Us

Disclaimer: The estimates contained on this webpage are provided for general information purposes and should be used as a guide only. While every effort is made to ensure the accuracy of the calculator, RE/MAX of Southern Africa cannot be held liable for any loss or damage arising directly or indirectly from the use of this calculator, including any incorrect information generated by this calculator, and/or arising pursuant to your reliance on such information.
Mun. Rates & Taxes: ZAR 1660.00
Property description
Nestled in the tranquil country living setting of Henley On Klip, Meyerton, this expansive residential property offers a harmonious blend of comfort and space. Boasting a generous 1898 sqm erf and a substantial 622 sqm floor size, the home presents excellent curb appeal with its well-maintained lawn, mature trees, and paved driveway leading to an attached garage and additional parking. The interior features an inviting open-plan layout, encompassing two spacious lounges, a dedicated dining room, and a family TV room, all adorned with modern wooden flooring and ample natural light. An entertainment area with a built-in bar seamlessly connects to the outdoors, perfect for hosting. The residence comprises four well-appointed bedrooms and four bathrooms, three of which are en-suite, providing privacy and convenience. The main bedroom is spacious with elegant crown molding, while bathrooms feature modern amenities like a freestanding tub and double vanities. The kitchen is equipped with a pantry, catering to all culinary needs. Practical elements include a laundry room, a study, and a guest toilet. Outdoor living is a highlight, with a large garden, a refreshing swimming pool, and a deck for relaxation. The property also features a lapa and a built-in braai, ideal for outdoor entertaining. For families, a substantial children's play area adds to the appeal. Security is well-addressed with an alarm system, CCTV, intercom, and a totally walled perimeter. Sustainability features include water tanks, an irrigation system, and a borehole, ensuring water resilience. The home is also equipped with air conditioning and fibre connectivity. Henley On Klip offers a peaceful lifestyle, characterized by its rural charm and community spirit, while remaining accessible to urban conveniences in Meyerton. This property is a perfect sanctuary for those seeking spacious living in a serene environment. Key Features: * 4 Bedrooms, 4 Bathrooms (3 En-suite) * 2 Lounges, Dining Room & Family TV Room * Built-in Bar & Entertainment Area * Swimming Pool, Deck, Lapa & Built-in Braai * Large Garden with Children's Play Area * Single Garage & 2 Parking Spaces * Alarm System, CCTV & Intercom * Borehole, Water Tanks & Irrigation System * Air Conditioning & Fibre Connectivity * Study, Laundry & Pantry
Property Details
- 4 Bedrooms
- 4 Bathrooms
- 1 Garages
- 3 Ensuite
- 2 Lounges
- 1 Dining Area
Property Features
- Study
- Pool
- Deck
- Laundry
- Aircon
- Pets Allowed
- Fence
- Alarm
- Kitchen
- Lapa
- Built In Braai
- Pantry
- Guest Toilet
- Entrance Hall
- Irrigation System
- Paving
- Garden
- Intercom
- Family TV Room
Video
| Bedrooms | 4 |
| Bathrooms | 4 |
| Garages | 1 |
| Floor Area | 622 m2 |
| Erf Size | 1 898 m2 |
Contact the Agent

Johan Jonker
Candidate Property Practitioner
