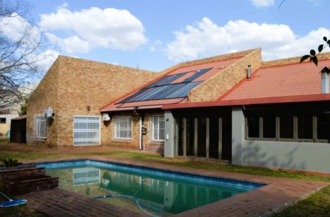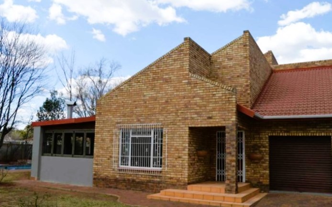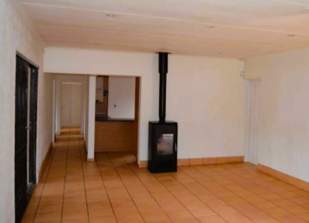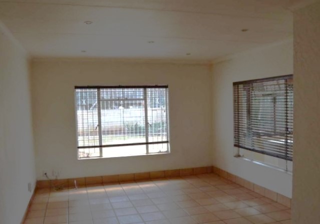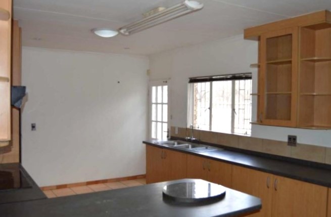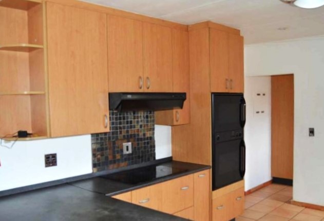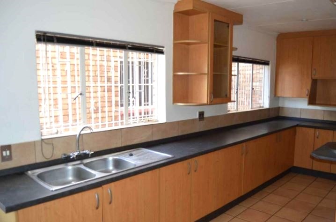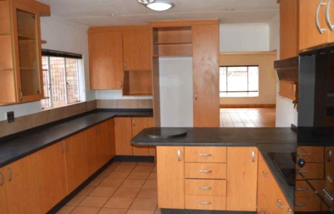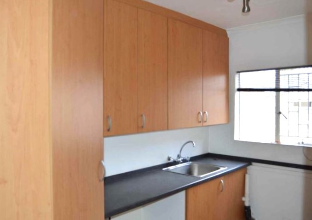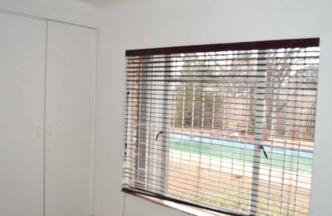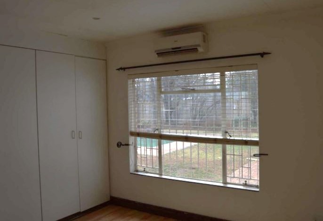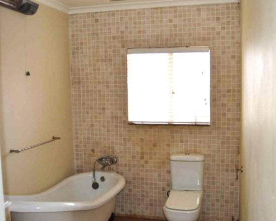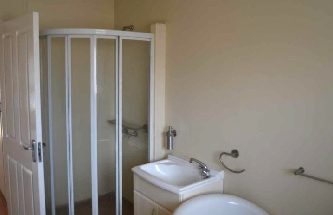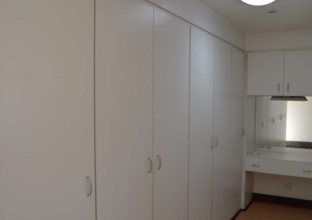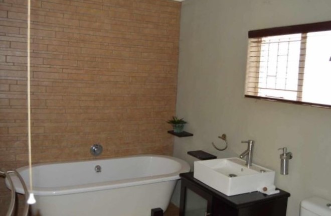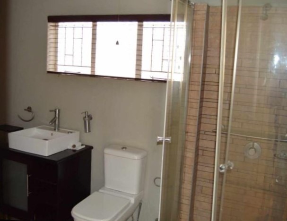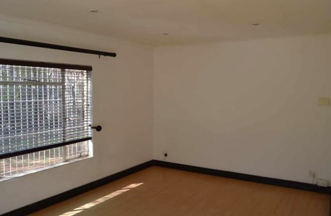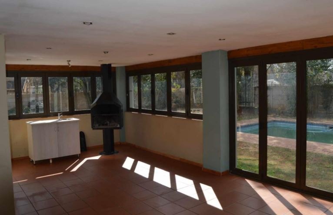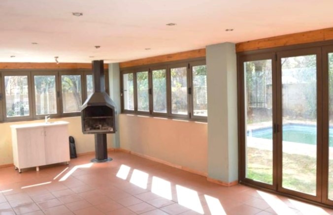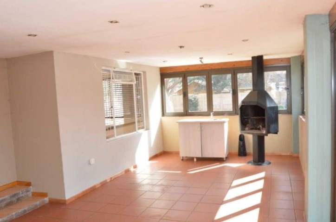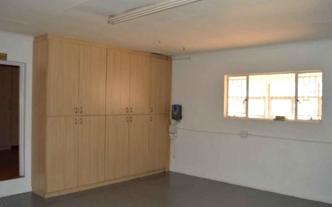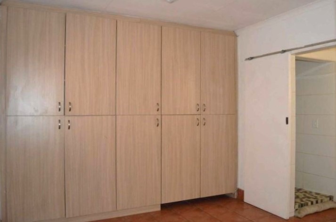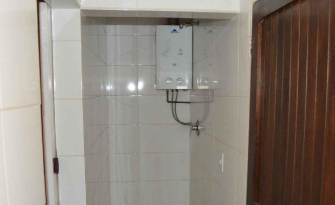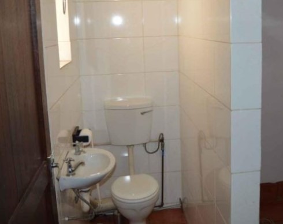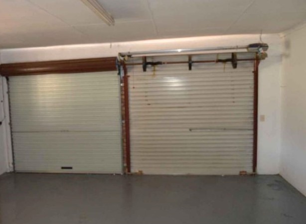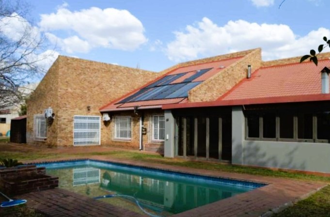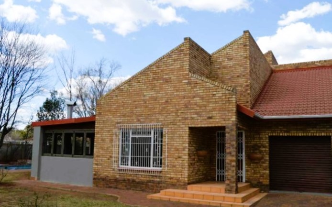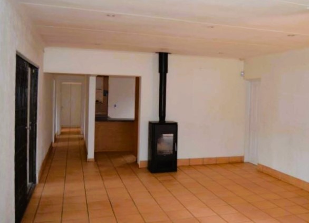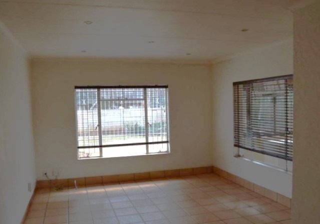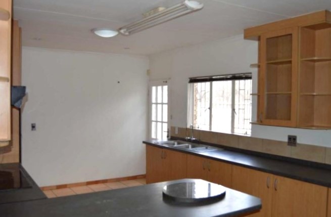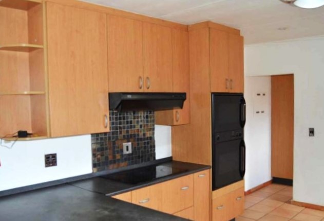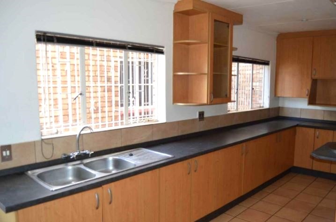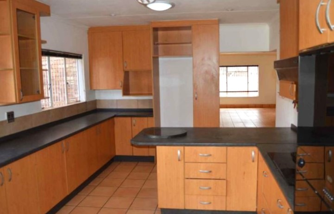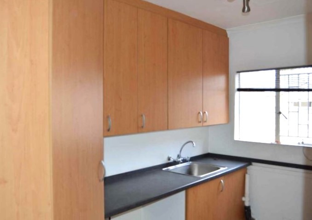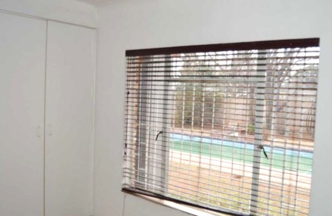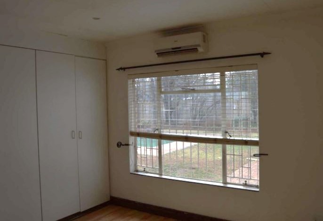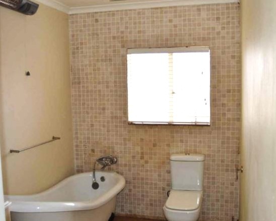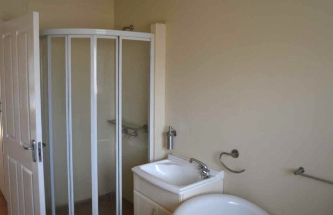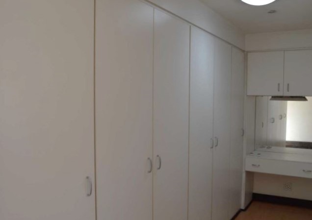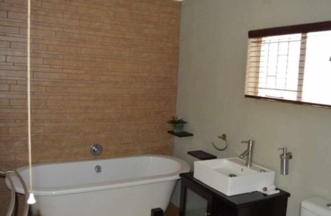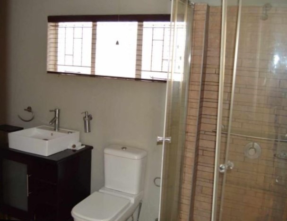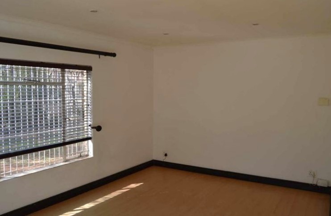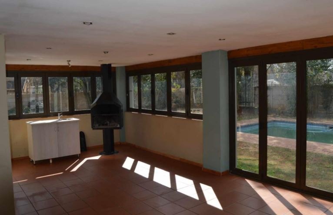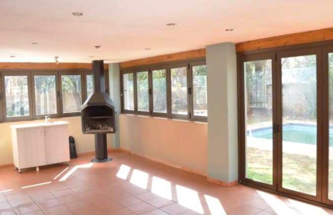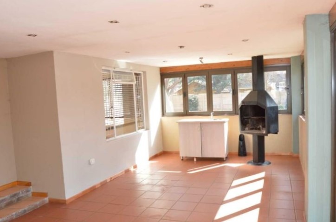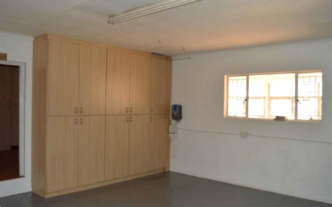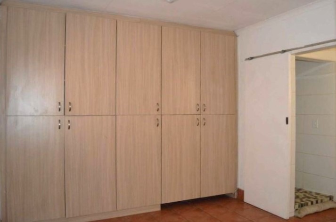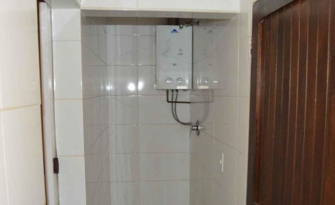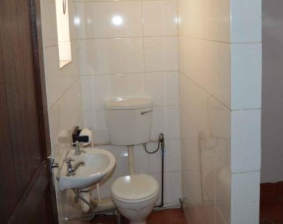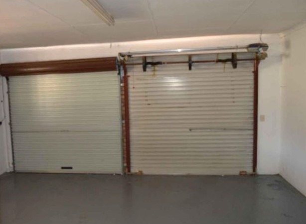- 4
- 3
- 2
- 450 m2
- 1 985 m2
Monthly Costs
Monthly Bond Repayment ZAR .
Calculated over years at % with no deposit. Change Assumptions
Affordability Calculator | Bond Costs Calculator | Bond Repayment Calculator | Apply for a Bond- Bond Calculator
- Affordability Calculator
- Bond Costs Calculator
- Bond Repayment Calculator
- Apply for a Bond
Bond Calculator
Affordability Calculator
Bond Costs Calculator
Bond Repayment Calculator
Contact Us

Disclaimer: The estimates contained on this webpage are provided for general information purposes and should be used as a guide only. While every effort is made to ensure the accuracy of the calculator, RE/MAX of Southern Africa cannot be held liable for any loss or damage arising directly or indirectly from the use of this calculator, including any incorrect information generated by this calculator, and/or arising pursuant to your reliance on such information.
Mun. Rates & Taxes: ZAR 850.00
Property description
Come and discover this lovely 4-bedroom, 3-bathroom home nestled in the peaceful Henley On Klip, Meyerton. With a generous erf size of 1985 sqm and a spacious floor size of 450 sqm, there's plenty of room to spread out and make yourself at home. The durable face brick exterior and classic tiled roof give it a welcoming feel right from the start. Inside, you'll find a comfortable layout with two lounges and a dining room, perfect for family gatherings or just chilling out. The open-plan design creates a nice flow, and a cozy wood-burning stove adds a touch of warmth. The kitchen is a real highlight, featuring light wood cabinets, dark countertops, a double sink, and a handy island. Plus, it comes with an integrated double oven and cooktop, making meal prep a breeze. The tiled flooring throughout is practical and easy to maintain. Each of the four bedrooms offers a comfy retreat, with one being an ensuite for added privacy. The neutral walls provide a blank canvas for your personal style, and built-in storage helps keep things tidy. You'll appreciate the natural light streaming in, with some rooms even offering a view of the pool. Step outside to your private oasis! The property boasts a refreshing swimming pool, a well-maintained garden, and a covered patio – ideal for outdoor entertaining with the built-in braai. There's also a double garage for your vehicles. Good news for pet lovers, as your furry friends are welcome here. This home is big on security and sustainability. It’s totally walled with electric fencing and an alarm system for peace of mind. You'll also benefit from solar panels for energy efficiency and a gas geyser. Fibre internet is available, keeping you connected. Plus, there's a sprinkler system to keep the garden lush and domestic rooms for added convenience. Key Features: * 4 Bedrooms, 3 Bathrooms (1 Ensuite) * 2 Lounges, 1 Dining Room * Private Swimming Pool & Garden * Solar Panels & Gas Geyser * Fibre Internet Ready * Double Garage * Built-in Braai & Covered Patio * Alarm System & Electric Fencing * Domestic Rooms
Property Details
- 4 Bedrooms
- 3 Bathrooms
- 2 Garages
- 1 Ensuite
- 2 Lounges
- 1 Dining Area
Property Features
- Pool
- Pets Allowed
- Alarm
- Kitchen
- Built In Braai
- Fire Place
- Paving
- Garden
- Family TV Room
| Bedrooms | 4 |
| Bathrooms | 3 |
| Garages | 2 |
| Floor Area | 450 m2 |
| Erf Size | 1 985 m2 |
Contact the Agent

Johan Jonker
Candidate Property Practitioner

Elsie Rachel Rossouw
Full Status Property Practitioner
