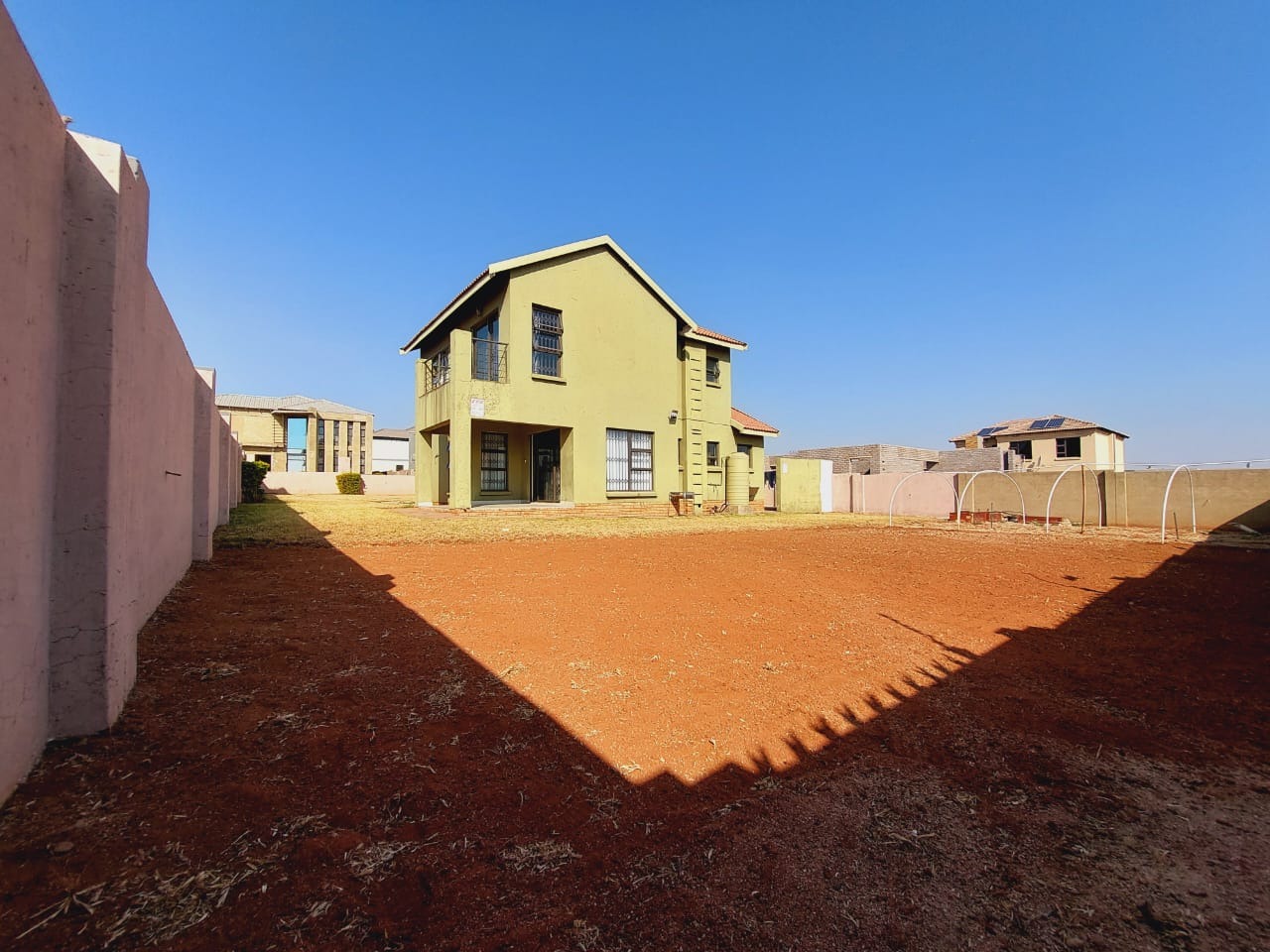- 3
- 2.5
- 2
- 130 m2
- 604.0 m2
Monthly Costs
Monthly Bond Repayment ZAR .
Calculated over years at % with no deposit. Change Assumptions
Affordability Calculator | Bond Costs Calculator | Bond Repayment Calculator | Apply for a Bond- Bond Calculator
- Affordability Calculator
- Bond Costs Calculator
- Bond Repayment Calculator
- Apply for a Bond
Bond Calculator
Affordability Calculator
Bond Costs Calculator
Bond Repayment Calculator
Contact Us

Disclaimer: The estimates contained on this webpage are provided for general information purposes and should be used as a guide only. While every effort is made to ensure the accuracy of the calculator, RE/MAX of Southern Africa cannot be held liable for any loss or damage arising directly or indirectly from the use of this calculator, including any incorrect information generated by this calculator, and/or arising pursuant to your reliance on such information.
Mun. Rates & Taxes: ZAR 1500.00
Monthly Levy: ZAR 857.00
Special Levies: ZAR 0.00
Property description
This refined double-story home is nestled within the prestigious Wildtuinpark Estate, a symbol of modern luxury and convenience. Situated on a spacious 604 square meter erf, the property boasts an expansive 604 square meters of meticulously designed living space. Its prime location, adjacent to a serene national park, offers residents stunning views of the natural landscape, blending the tranquility of nature with the comforts of sophisticated living. The estate is not just a home but a sanctuary, offering 24-hour security with vigilant guards and a community of state-of-the-art modern houses. This provides residents with both peace of mind and an elevated lifestyle, where security and serenity are harmoniously combined. This modern double-storey house features a well-thought-out design with three spacious bedrooms, offering plenty of natural light and comfort. The master bedroom includes an en-suite bathroom and opens up to a private balcony, perfect for enjoying morning coffee or evening relaxation. The other two bedrooms share a well-appointed bathroom, designed with contemporary fixtures and finishes. The ground floor showcases an open-concept living area that seamlessly connects the lounge and dining room, creating a welcoming space for family gatherings and entertaining guests. The kitchen is a chef's delight, equipped with modern appliances and ample counter space. Adjacent to the kitchen is a separate scullery, providing additional storage and workspace, keeping the main kitchen area clutter-free. A double garage offers secure parking for two vehicles, with direct access to the house for convenience. The property also includes a neatly landscaped garden, enhancing the home's curb appeal. This home is designed to combine functionality with style, offering a perfect blend of indoor and outdoor living.
Property Details
- 3 Bedrooms
- 2.5 Bathrooms
- 2 Garages
- 1 Lounges
- 1 Dining Area
Property Features
- Balcony
- Patio
- Alarm
| Bedrooms | 3 |
| Bathrooms | 2.5 |
| Garages | 2 |
| Floor Area | 130 m2 |
| Erf Size | 604.0 m2 |
Contact the Agent

Sinethemba Mamba
Candidate Property Practitioner






























































































