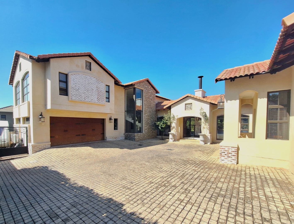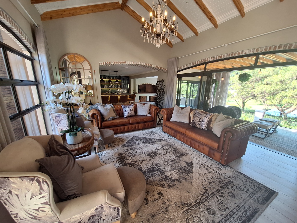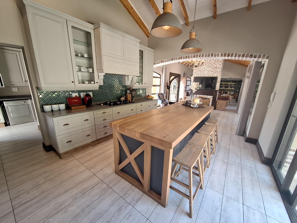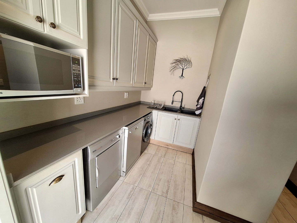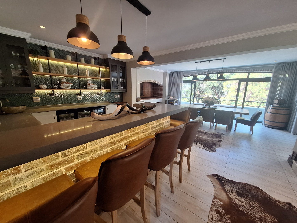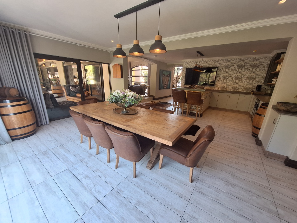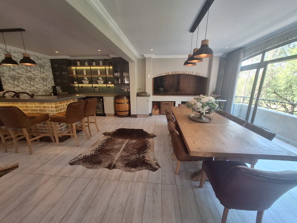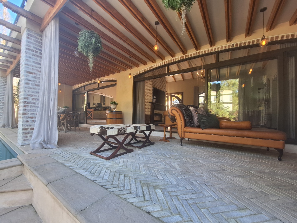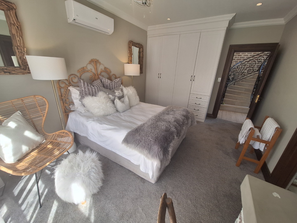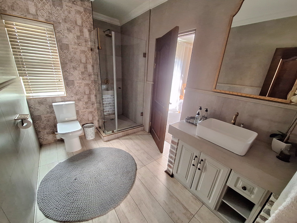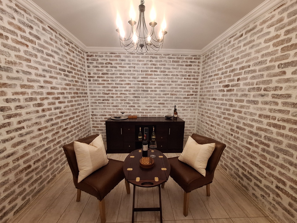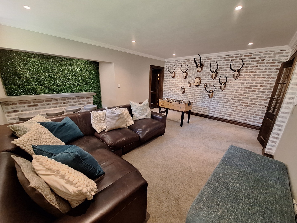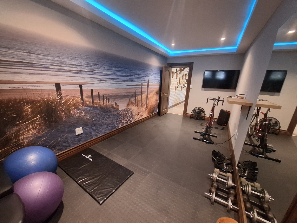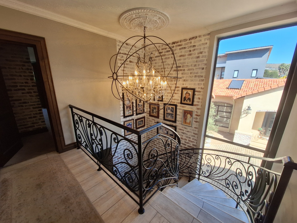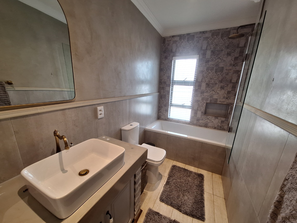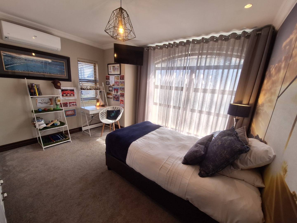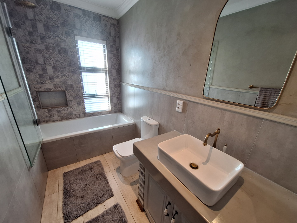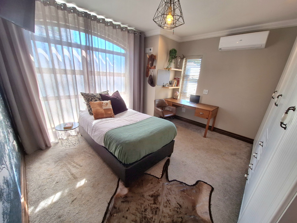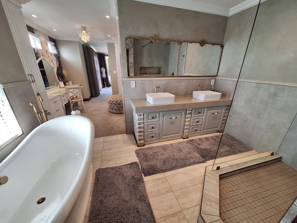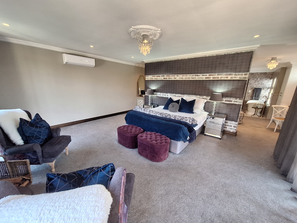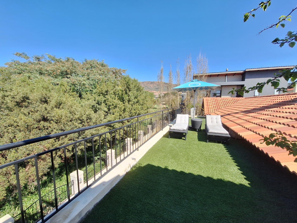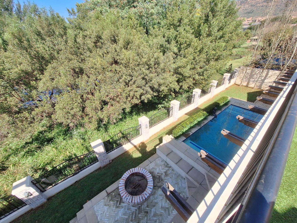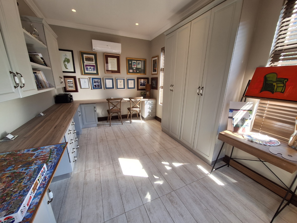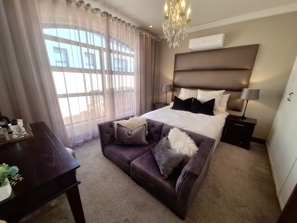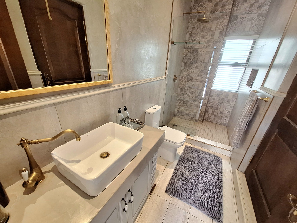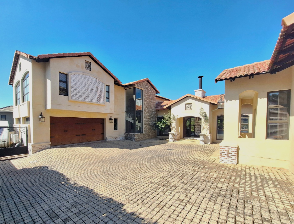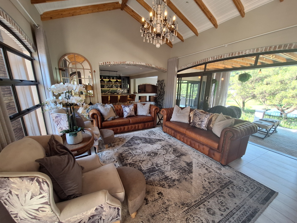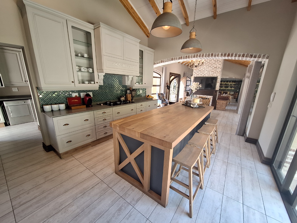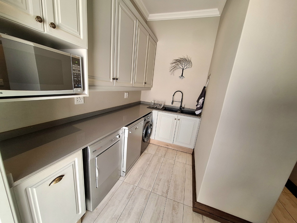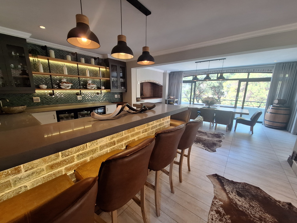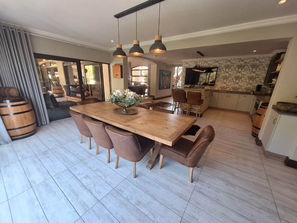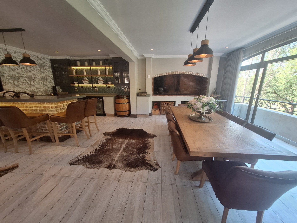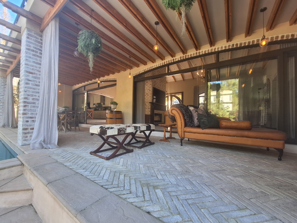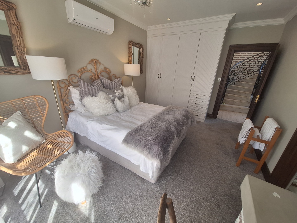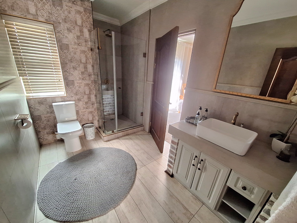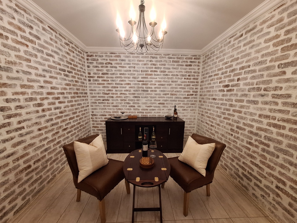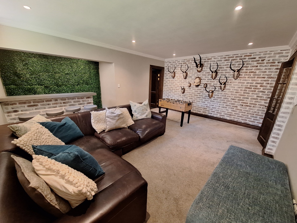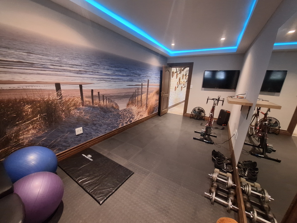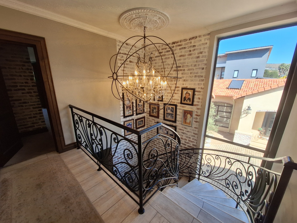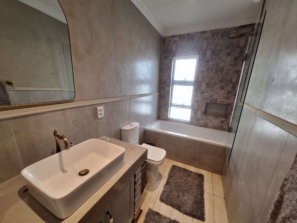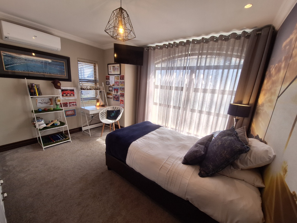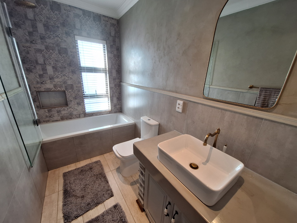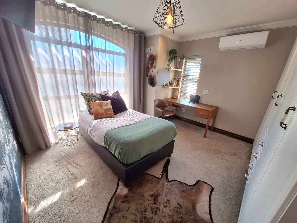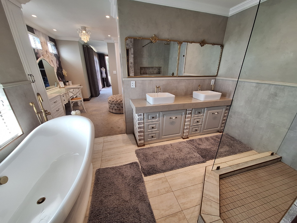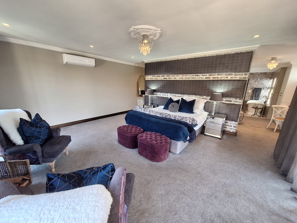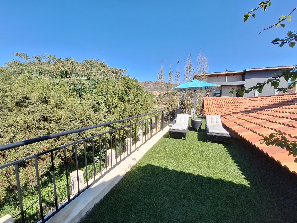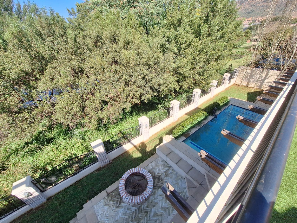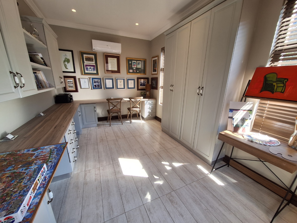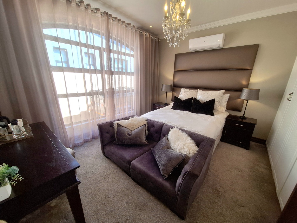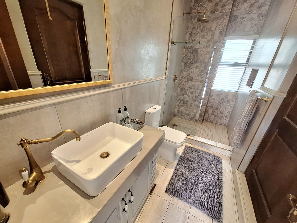- 5
- 5
- 2
- 592 m2
- 1 100 m2
Monthly Costs
Monthly Bond Repayment ZAR .
Calculated over years at % with no deposit. Change Assumptions
Affordability Calculator | Bond Costs Calculator | Bond Repayment Calculator | Apply for a Bond- Bond Calculator
- Affordability Calculator
- Bond Costs Calculator
- Bond Repayment Calculator
- Apply for a Bond
Bond Calculator
Affordability Calculator
Bond Costs Calculator
Bond Repayment Calculator
Contact Us

Disclaimer: The estimates contained on this webpage are provided for general information purposes and should be used as a guide only. While every effort is made to ensure the accuracy of the calculator, RE/MAX of Southern Africa cannot be held liable for any loss or damage arising directly or indirectly from the use of this calculator, including any incorrect information generated by this calculator, and/or arising pursuant to your reliance on such information.
Mun. Rates & Taxes: ZAR 2500.00
Monthly Levy: ZAR 3500.00
Property description
Exquisite Private Architectural Masterpiece Designed for Luxury Living – Perfectly Positioned over-looking the greenbelt with the 3 dams
Erf Size: 1,100 m²
Step into unparalleled luxury with this breathtaking 5-bedroom en-suite residence, nestled within a secure estate. Every inch of this home exudes sophistication, from top-tier finishes to sparkling chandelier lighting, setting the tone for timeless elegance. There is a private entrance gate which can hold multiple visitors vehicles.
Upon entry, you are welcomed into an opulent world where a state-of-the-art gourmet kitchen awaits. Featuring Caesar-stone countertops, a gas oven, and a beautifully designed centre island, this culinary space is perfect for passionate chefs and entertainers alike. The grand dining area and lounge, adorned with striking exposed beams and a dual fireplace (which heats up the entire downstairs area during the winter months) , create an inviting atmosphere for memorable moments with loved ones.
Seamlessly blending indoor and outdoor living, stacker doors lead to a spacious undercover patio showcasing picturesque views of a lush greenbelt and three tranquil dams. The entertainment possibilities are endless—an impressive braai room and bar area open onto a scenic balcony, overlooking an inviting fire pit, setting the stage for unforgettable alfresco dining experiences. There is a built-in bar and an additional entertainment area which is the heart of this home as it showcases a lovely fireplace.
Designed for indulgence and convenience, the lower level features a spiral staircase leading to a custom wine cellar, cutting-edge games room for the kids and a gym room—ensuring relaxation and leisure at your fingertips. (Additional storage area as well )
A total of 5 sumptuous en-suite bedrooms await, each a sanctuary of comfort. The main suite is a masterpiece of refinement, complete with a cozy fireplace, a lavish dressing room, and a stunning spa-like bathroom. Step onto the private balcony and immerse yourself in breathtaking views of the mountainside—a serene escape to begin and end your day. A Spacious study is perfect for those who work from home.
One of the bedrooms is cleverly designed to be converted to a guest suiter for grandparents/ guests (option of a kitchenette) or even a staff accommodation as it has a separate entrance.
Beyond its magnificent design, this home offers modern practicality with a 10kVA inverter and battery system, ensuring uninterrupted comfort.
A double automated garage and 2 gates parking ports to park your trailer/ caravan.
Experience the pinnacle of luxury living—where sophistication meets serenity, and elegance is redefined.
Property Details
- 5 Bedrooms
- 5 Bathrooms
- 2 Garages
- 5 Ensuite
- 2 Lounges
- 1 Dining Area
Property Features
- Study
- Balcony
- Patio
- Pool
- Storage
- Wheelchair Friendly
- Aircon
- Pets Allowed
- Access Gate
- Scenic View
- Kitchen
- Fire Place
- Pantry
- Entrance Hall
- Paving
- Garden
- Intercom
- Family TV Room
| Bedrooms | 5 |
| Bathrooms | 5 |
| Garages | 2 |
| Floor Area | 592 m2 |
| Erf Size | 1 100 m2 |
