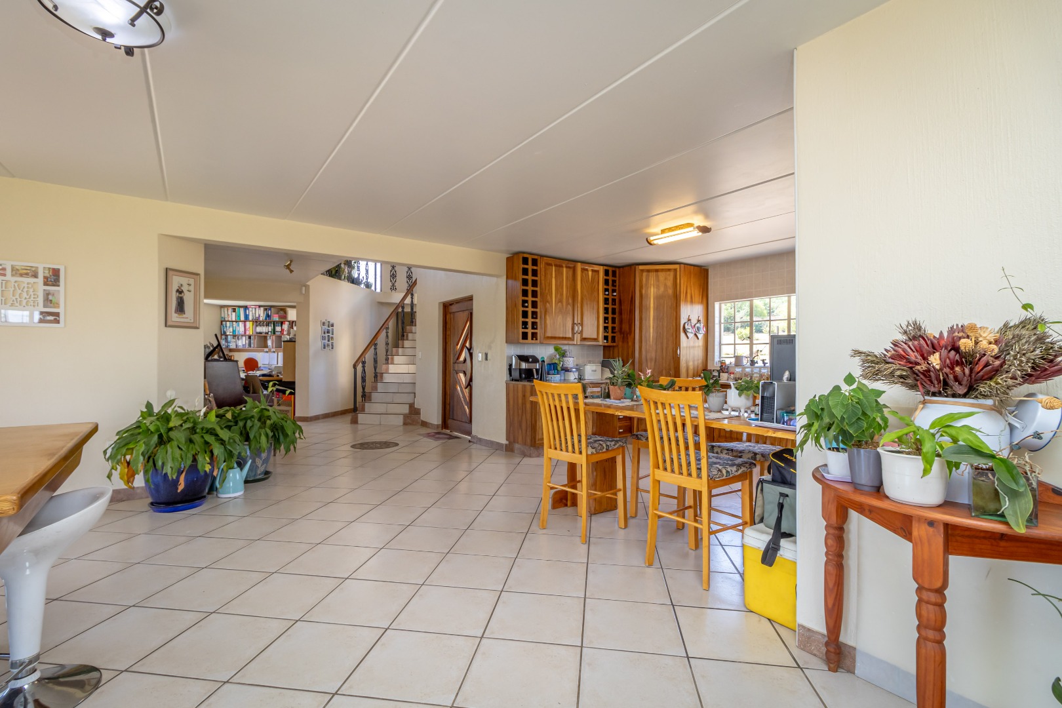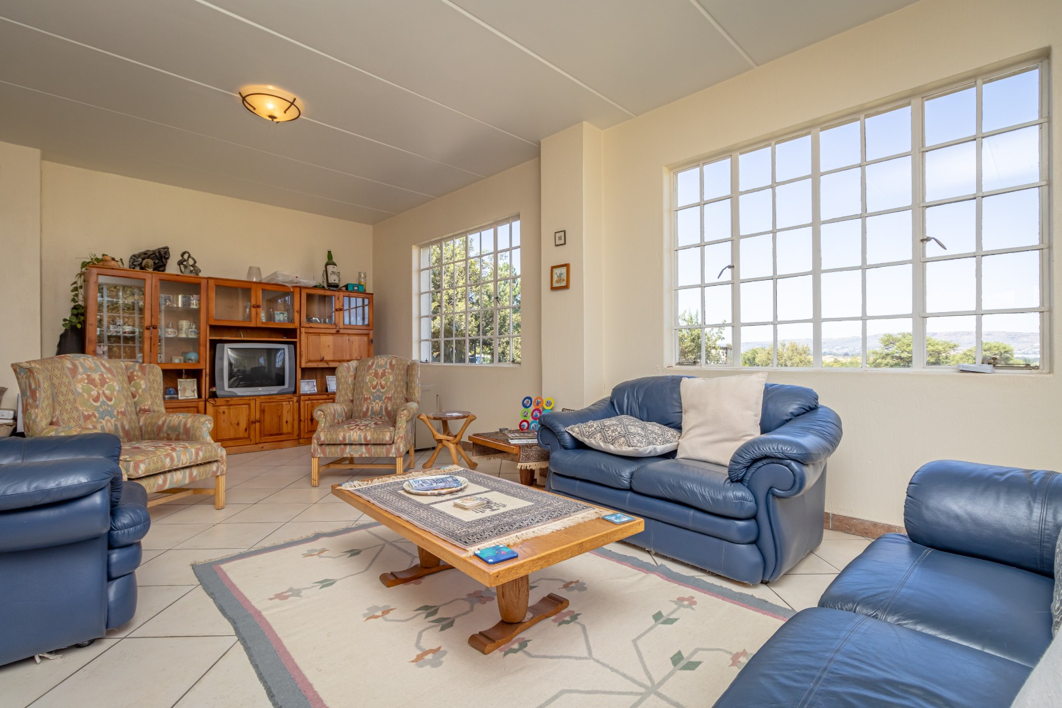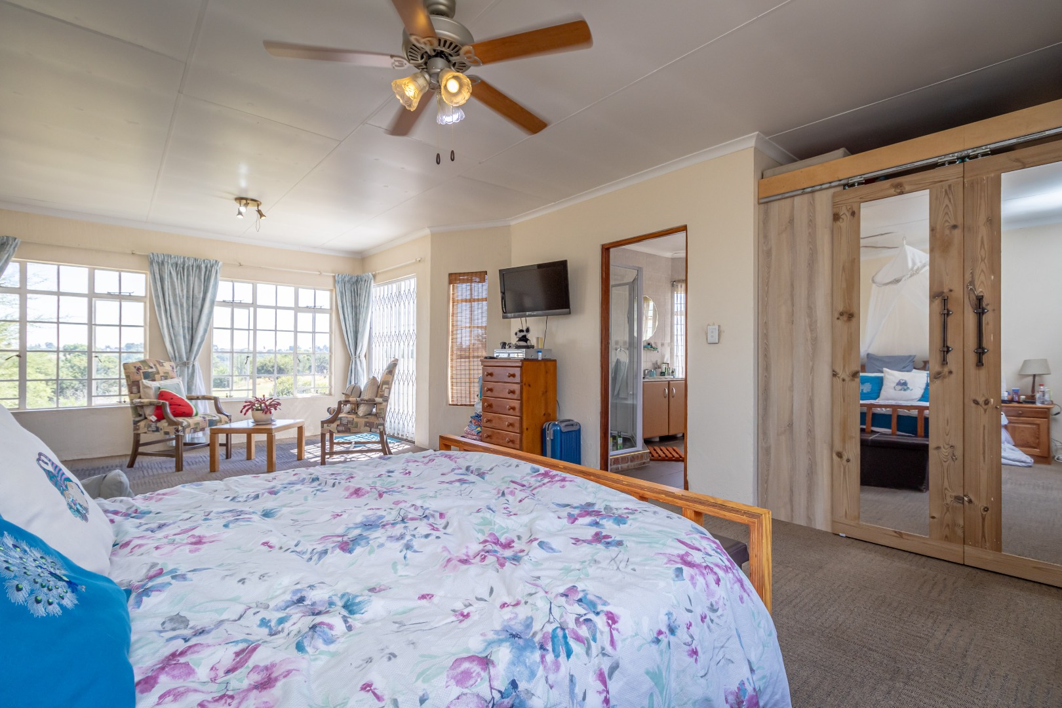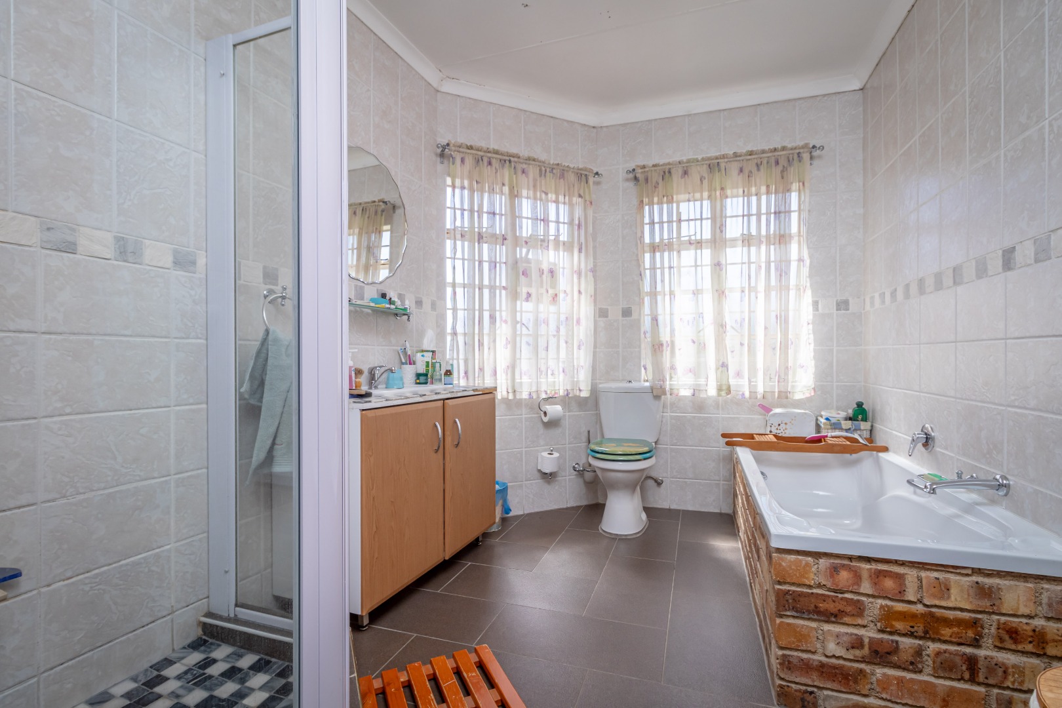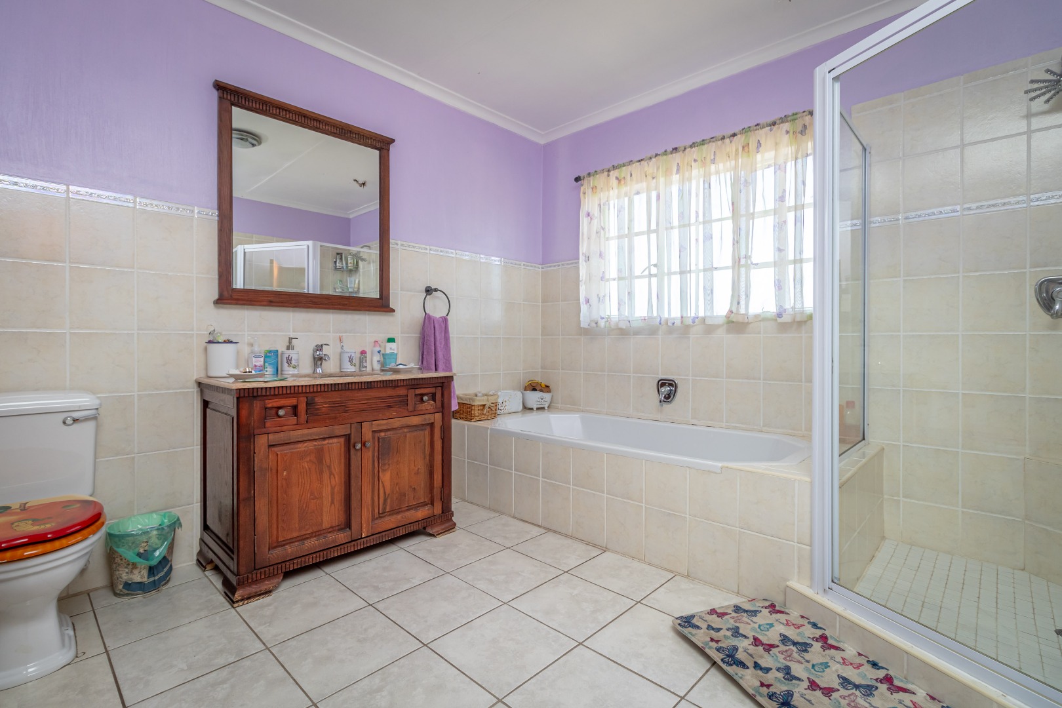- 6
- 4
- 9 ha
Monthly Costs
Monthly Bond Repayment ZAR .
Calculated over years at % with no deposit. Change Assumptions
Affordability Calculator | Bond Costs Calculator | Bond Repayment Calculator | Apply for a Bond- Bond Calculator
- Affordability Calculator
- Bond Costs Calculator
- Bond Repayment Calculator
- Apply for a Bond
Bond Calculator
Affordability Calculator
Bond Costs Calculator
Bond Repayment Calculator
Contact Us

Disclaimer: The estimates contained on this webpage are provided for general information purposes and should be used as a guide only. While every effort is made to ensure the accuracy of the calculator, RE/MAX of Southern Africa cannot be held liable for any loss or damage arising directly or indirectly from the use of this calculator, including any incorrect information generated by this calculator, and/or arising pursuant to your reliance on such information.
Mun. Rates & Taxes: ZAR 1600.00
Property description
Opportunity Awaits: This property offers an unique opportunity to experience farm-style living with modern comforts and conveniences. Whether you're looking to establish a residential home, a commercial venture, or an industrial facility, this property's access to borehole water and 3-phase electricity ensures that your needs for water and power are well catered for.
Exterior Features:
Serene Location: Situated on Rietfontein Avenue in Krugersdorp, offering a harmonious blend of natural beauty and modern living.
Tranquil Ambiance: Accessed via a driveway surrounded by lush grassland, setting the tone for a peaceful atmosphere.
Spacious Warehouse: A versatile warehouse (20mx12m) with a face brick exterior and zinc roof provides ample storage space for equipment and tools.
Additional Accommodation: 2 outside rooms with a kitchen and bathroom adjacent to the warehouse, offer convenience.
Fitness Space: A gym room is available, providing the perfect space for fitness enthusiasts to stay active and healthy. Can be utilised for other needs.
Ample Parking: Zink carports cover parking spaces for up to 5 vehicles, with an additional tool room for storage.
Water and Electricity: Access to both borehole water and municipal water, along with 3-phase electricity, offers flexibility for various applications.
Interior Highlights:
Thoughtful Design: The home offers a harmonious blend of functionality and natural beauty, with every aspect carefully considered to create a haven of comfort and serenity.
Chef's Kitchen: Boasting an open layout with a scullery and laundry room, fully tiled floors, wooden built-in cupboards, and ample space for electrical appliances.
Cozy Breakfast Nook: A breakfast nook provides seating for 4-6 people, creating a cozy spot for morning meals.
Seamless Indoor-Outdoor Flow: The dining room leads seamlessly to the swimming area through sliding doors, with an undercover patio adjacent for alfresco dining.
Bright and Inviting Spaces: The spacious family room features tiled floors and large windows, creating a bright and inviting space for relaxation.
Functional Layout: The ground floor includes a study room and 3 bedrooms, along with fully functional family and guest bathrooms prioritizing convenience and comfort.
Additional Living Space: Upstairs, you'll find 3 bedrooms, a family bathroom, a kitchenette/coffee station, a family room, and a charming corner sitting area, perfect for unwinding with a book.
Luxurious Master Suite: The main bedroom boasts carpeted floors, big windows, a ceiling fan, and a private sitting area, with an en-suite bathroom featuring a toilet, basin, bath, and shower.
Don't miss out on the chance to make this stunning property your own!
Rates, taxes and sizes are estimated and may change.
Property Details
- 6 Bedrooms
- 4 Bathrooms
- 2 Lounges
- 1 Dining Area
Property Features
- Pool
- Gym
- Pets Allowed
- Fence
- Access Gate
- Alarm
- Paving
- Garden
| Bedrooms | 6 |
| Bathrooms | 4 |
| Erf Size | 9 ha |
Contact the Agent

Lizel Van Niekerk
Full Status Property Practitioner








































































