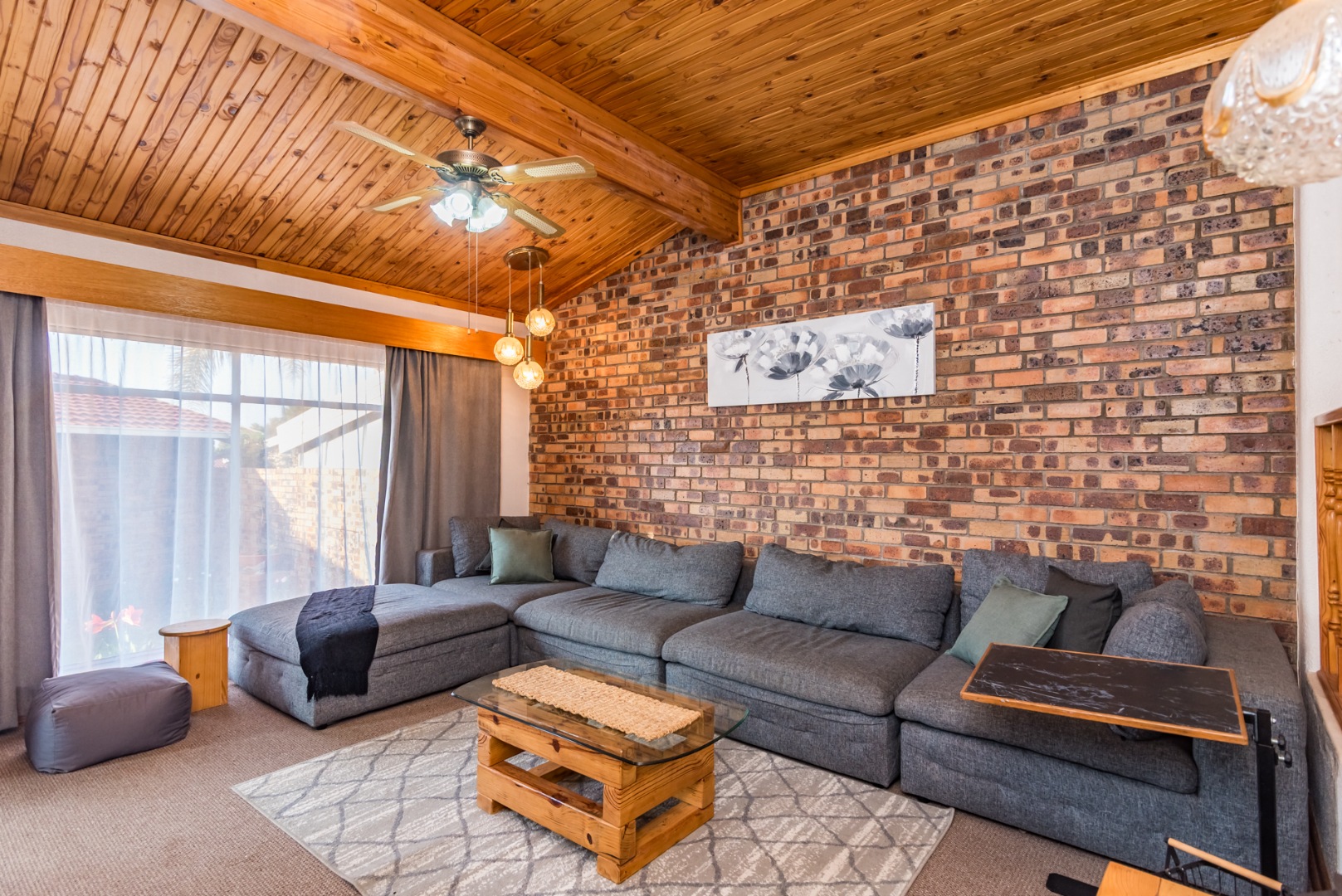- 3
- 2
- 2
- 111 m2
Monthly Costs
Monthly Bond Repayment ZAR .
Calculated over years at % with no deposit. Change Assumptions
Affordability Calculator | Bond Costs Calculator | Bond Repayment Calculator | Apply for a Bond- Bond Calculator
- Affordability Calculator
- Bond Costs Calculator
- Bond Repayment Calculator
- Apply for a Bond
Bond Calculator
Affordability Calculator
Bond Costs Calculator
Bond Repayment Calculator
Contact Us

Disclaimer: The estimates contained on this webpage are provided for general information purposes and should be used as a guide only. While every effort is made to ensure the accuracy of the calculator, RE/MAX of Southern Africa cannot be held liable for any loss or damage arising directly or indirectly from the use of this calculator, including any incorrect information generated by this calculator, and/or arising pursuant to your reliance on such information.
Mun. Rates & Taxes: ZAR 685.00
Monthly Levy: ZAR 1740.00
Property description
Nestled in the established Rant En Dal suburb of Krugersdorp, this charming complex home offers a blend of comfort and practicality for family living. With a floor size of 111.00 sqm, this property is designed for a relaxed lifestyle.
Step inside to discover a welcoming interior, beginning with a spacious living area featuring a distinctive vaulted wood-paneled ceiling and an exposed brick accent wall, creating a rustic-modern ambiance. A large window ensures ample natural light, complemented by a ceiling fan for comfort. The unique split-level design seamlessly connects to an open-plan dining area, complete with a practical kitchen pass-through, ideal for entertaining. The functional kitchen boasts extensive wooden cabinetry, tiled walls, a double sink, and a built-in oven and stovetop, providing ample storage and a practical layout for daily meal preparation.
This residence offers three comfortable bedrooms, each designed for relaxation. The main bedroom includes an ensuite bathroom and built-in wardrobes, providing a private retreat. All bedrooms benefit from natural light, ensuring a pleasant atmosphere. The home features two bathrooms in total, catering to the needs of a family.
Outside, the property truly shines with its inviting outdoor spaces. Enjoy a spacious covered patio at the front, perfect for outdoor relaxation and entertaining, overlooking a small, neatly kept garden with an irrigation system. enhances the home's curb appeal and offers an additional spot to unwind. The property includes a double garage and a paved driveway, providing ample secure parking for up to three visitor vehicles. Pets are allowed, making it ideal for animal lovers.
The well-maintained brick exterior and red tiled roof contribute to the home's solid kerb appeal. Security features such as burglar bars and a security gate on the patio, along with a totally walled perimeter, offer peace of mind.
Key Features:
* 3 Bedrooms, 2 Bathrooms (1 ensuite)
* Spacious Living Area with vaulted ceiling
* Functional Kitchen with ample cabinetry
* Double Garage and 3 parking spaces
* Covered Front and Rear Patios
* Small, manageable Garden with irrigation
* Pet-Friendly
* Security features: Burglar bars, security gate, totally walled
Property Details
- 3 Bedrooms
- 2 Bathrooms
- 2 Garages
- 1 Ensuite
- 1 Lounges
- 1 Dining Area
Property Features
- Patio
- Pets Allowed
- Kitchen
- Irrigation System
- Paving
- Garden
- skylight
| Bedrooms | 3 |
| Bathrooms | 2 |
| Garages | 2 |
| Floor Area | 111 m2 |




































