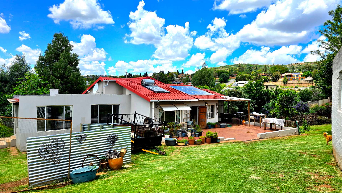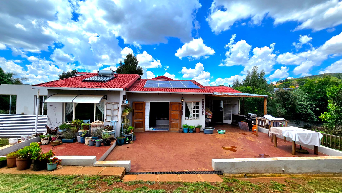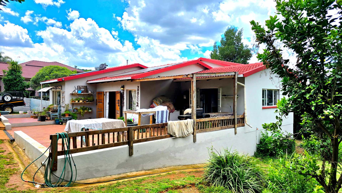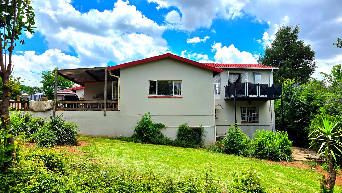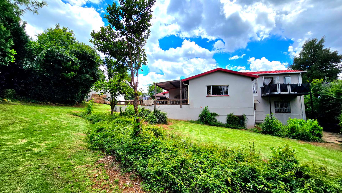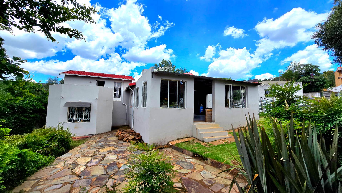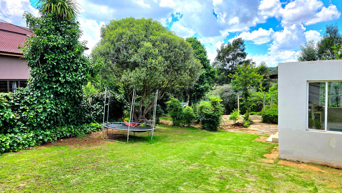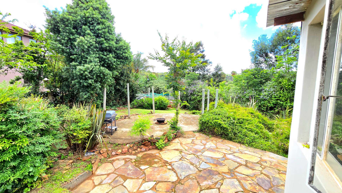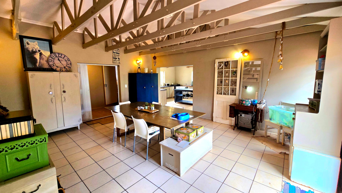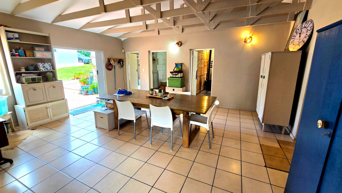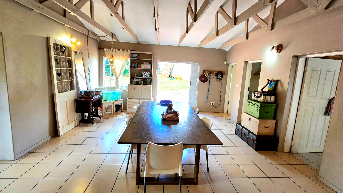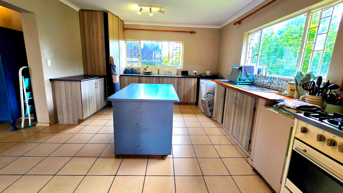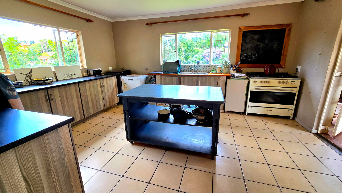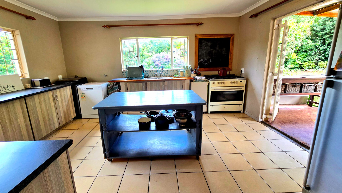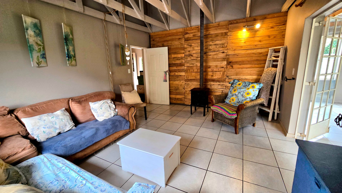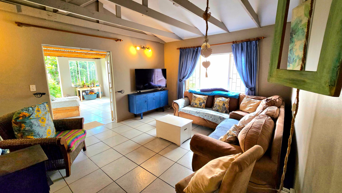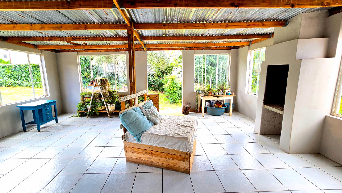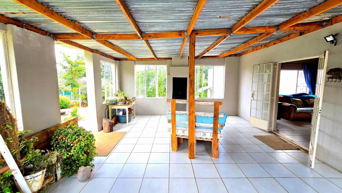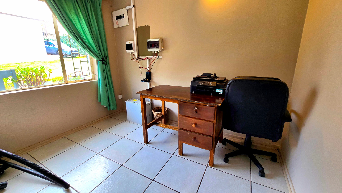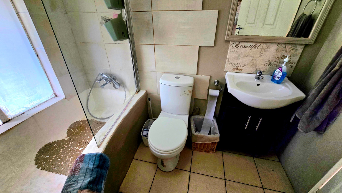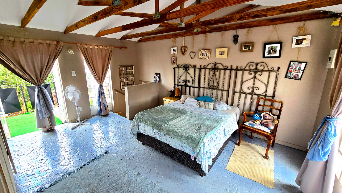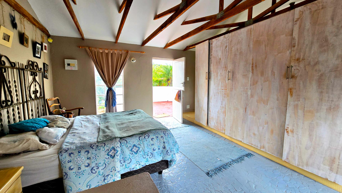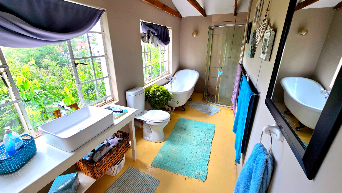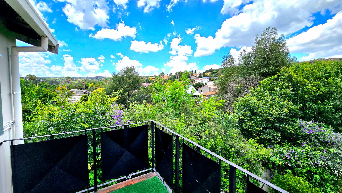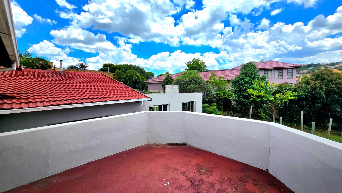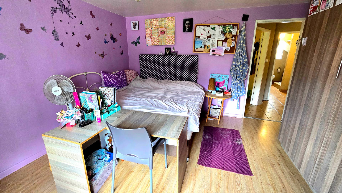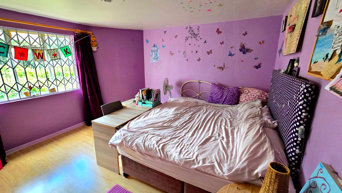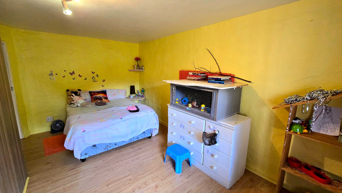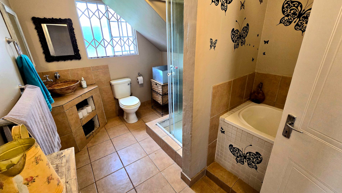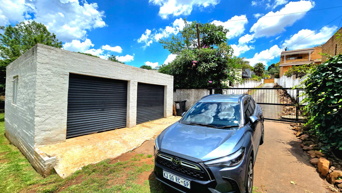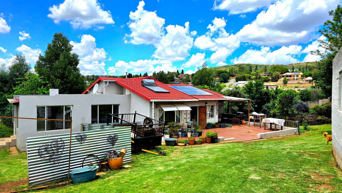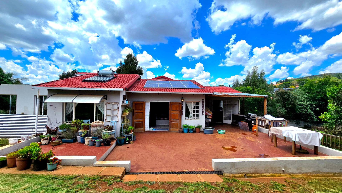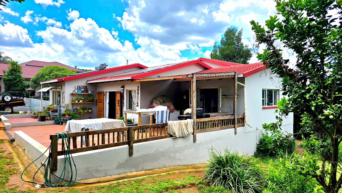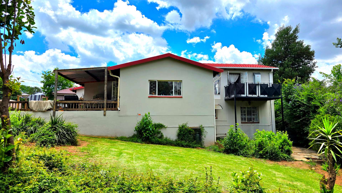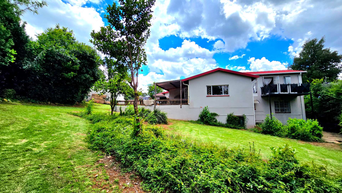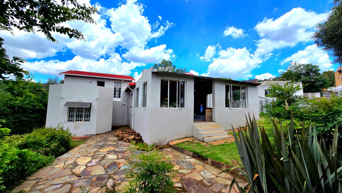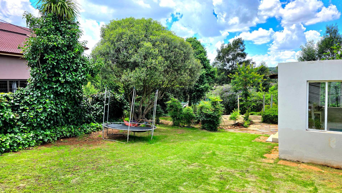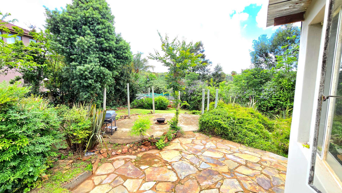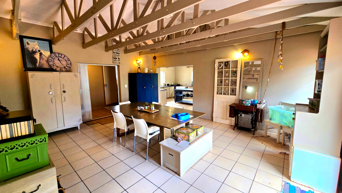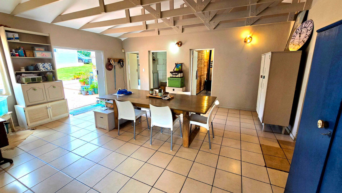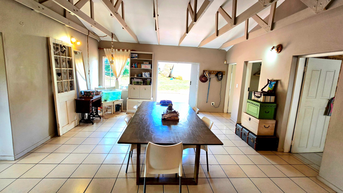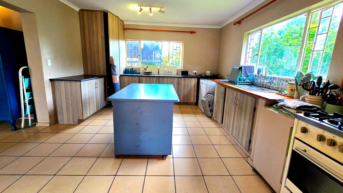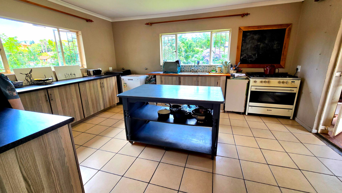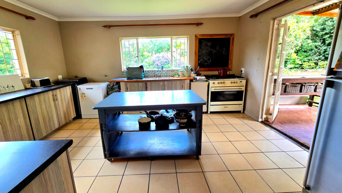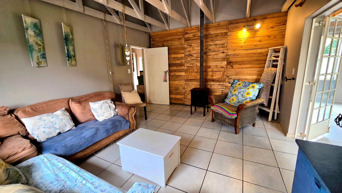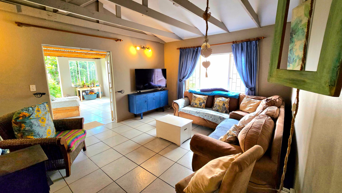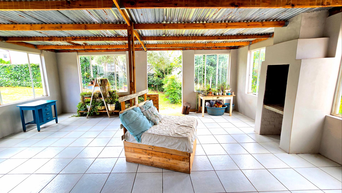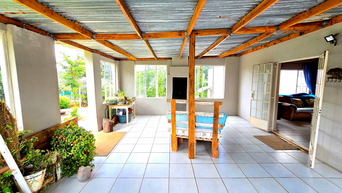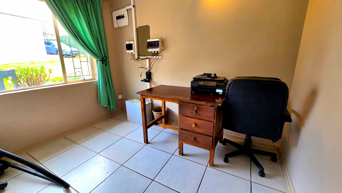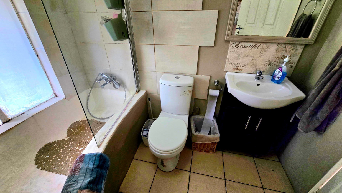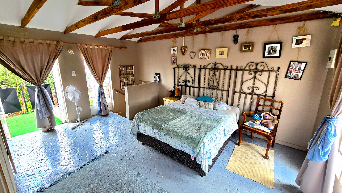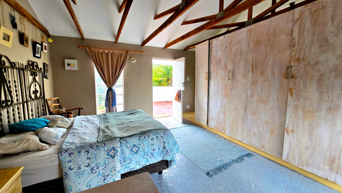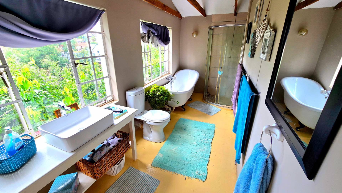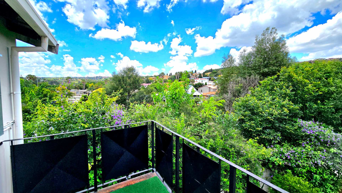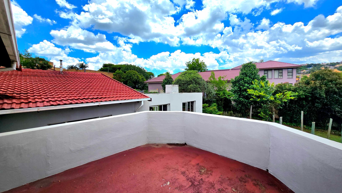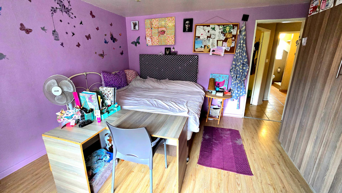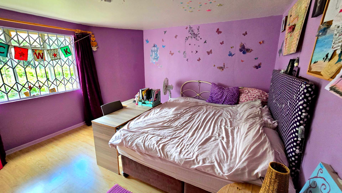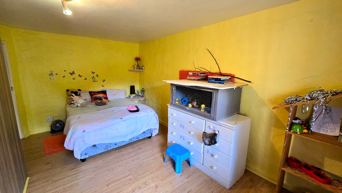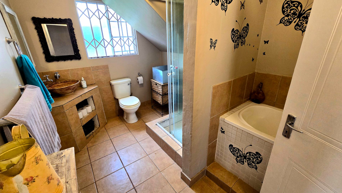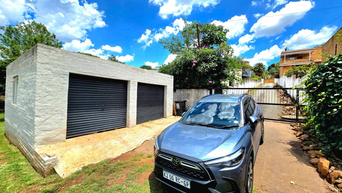- 3
- 3
- 2
- 1 985 m2
Monthly Costs
Monthly Bond Repayment ZAR .
Calculated over years at % with no deposit. Change Assumptions
Affordability Calculator | Bond Costs Calculator | Bond Repayment Calculator | Apply for a Bond- Bond Calculator
- Affordability Calculator
- Bond Costs Calculator
- Bond Repayment Calculator
- Apply for a Bond
Bond Calculator
Affordability Calculator
Bond Costs Calculator
Bond Repayment Calculator
Contact Us

Disclaimer: The estimates contained on this webpage are provided for general information purposes and should be used as a guide only. While every effort is made to ensure the accuracy of the calculator, RE/MAX of Southern Africa cannot be held liable for any loss or damage arising directly or indirectly from the use of this calculator, including any incorrect information generated by this calculator, and/or arising pursuant to your reliance on such information.
Mun. Rates & Taxes: ZAR 1025.00
Property description
From the moment you step inside, this spacious 3-bedroom, 3-bathroom farm-style home welcomes you with light, warmth and a sense of peaceful family living. Set on a generous 1 985m² stand in a sought-after part of Rangeview Ext 4, this property blends character, comfort and modern convenience, offering the perfect environment for a family to grow and make lasting memories.
A Thoughtful, Family-Centric Layout
The main bedroom occupies the entire upper level, creating a private retreat complete with an en-suite bathroom. Downstairs, two well-sized bedrooms are served by a full bathroom, while a third bathroom is conveniently positioned near the living areas for guests.
Inviting Living and Entertaining Spaces
The home’s layout is designed for togetherness. A large open-plan dining area is ideal for family meals and homework afternoons, while the study provides a quiet space for remote work or school projects.
The spacious, modern kitchen opens directly to the patio, creating a warm hub where mornings begin and busy days wind down.
A cosy family room invites relaxed evenings and weekend movie nights, while the expansive braai room with a built-in braai is perfect for gatherings, birthday parties and year-round entertaining. This versatile space brings family and friends together, whether on warm summer days or during cold winter nights.
Expansive Garden with Endless Possibilities
Outdoors, the large stand offers abundant space for children to explore, pets to roam and future extensions such as a pool or cottage. The garden includes a selection of fruit trees, enhancing the peaceful country atmosphere and allowing the family to enjoy fresh fruit at home.
Exceptional Energy-Efficient Living
The property is fitted with a powerful 5.12 kVA inverter and battery system supported by eight 265-watt solar panels. The home operates approximately 80 percent off-grid, offering significant energy savings and reliable comfort during load shedding.
In addition to the solar system, the property also features a solar geyser and a gas geyser, further reducing running costs. The stove and oven are full gas, providing efficient cooking and continued functionality during power interruptions.
This is more than a house. It is a warm and welcoming family home filled with charm, practicality and possibility. A place where comfort meets convenience and where new memories are waiting to be made.
Property Details
- 3 Bedrooms
- 3 Bathrooms
- 2 Garages
- 1 Ensuite
- 1 Lounges
- 1 Dining Area
Property Features
- Study
- Balcony
- Patio
- Storage
- Pets Allowed
- Scenic View
- Kitchen
- Built In Braai
- Fire Place
- Garden
- Family TV Room
| Bedrooms | 3 |
| Bathrooms | 3 |
| Garages | 2 |
| Erf Size | 1 985 m2 |
Contact the Agent

Morne Prinsloo
Full Status Property Practitioner
