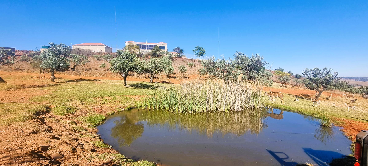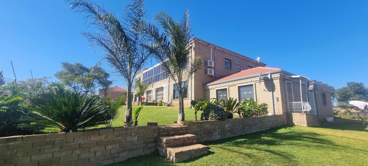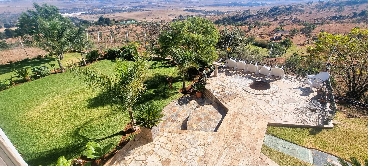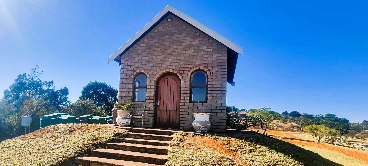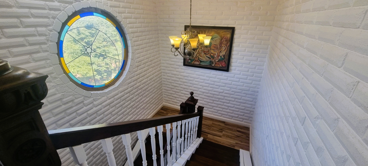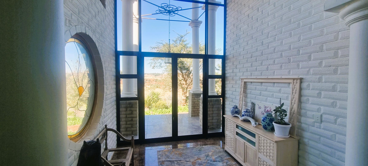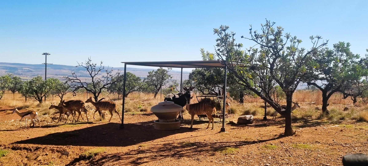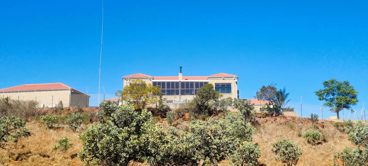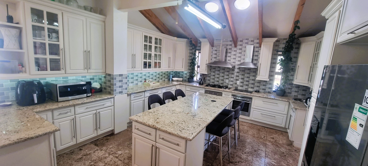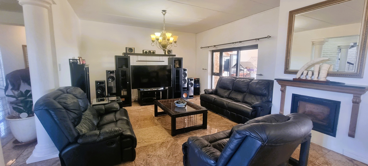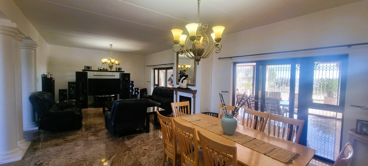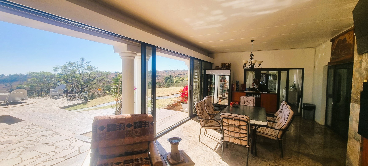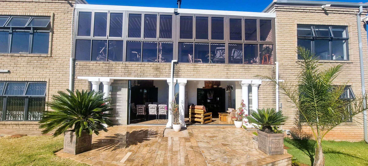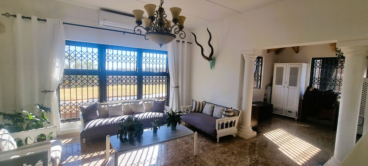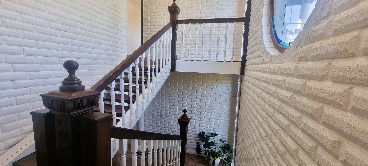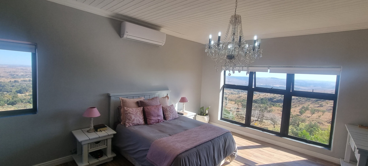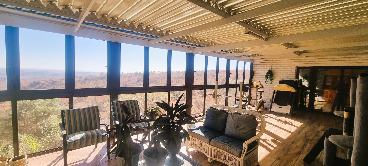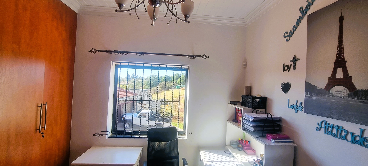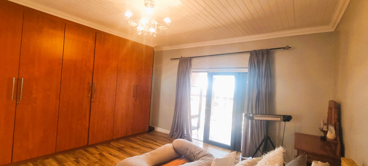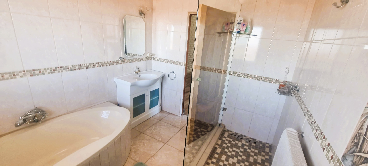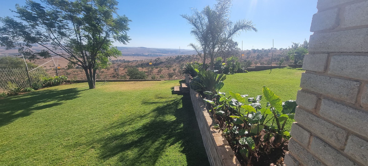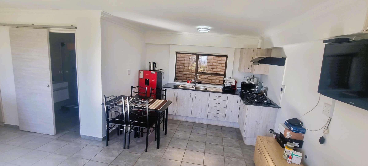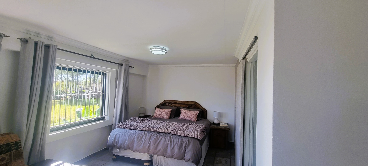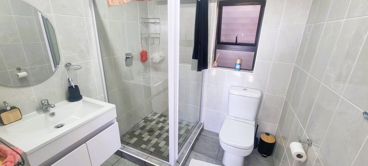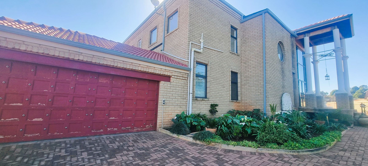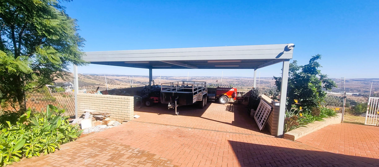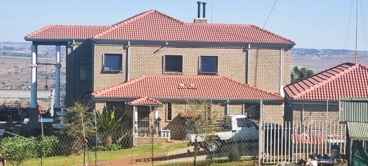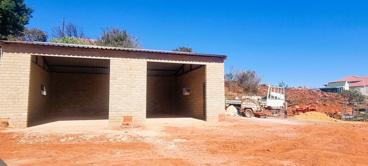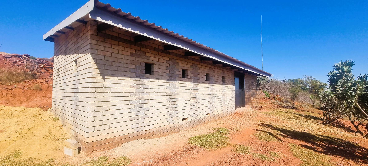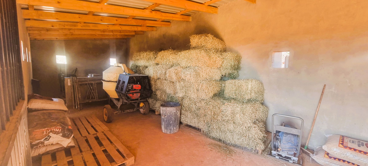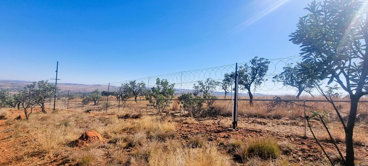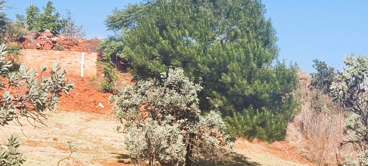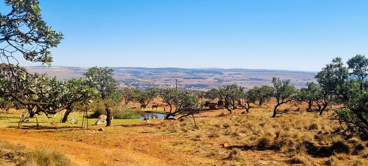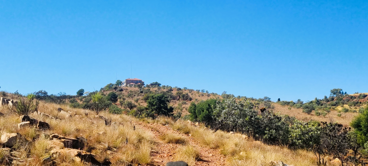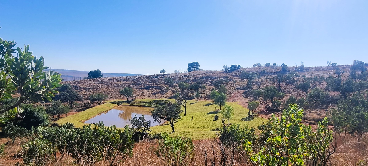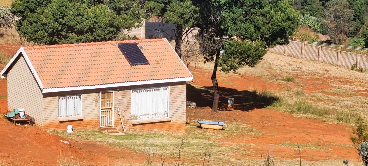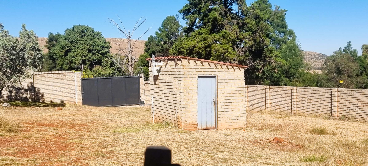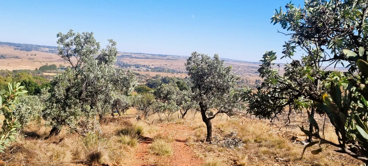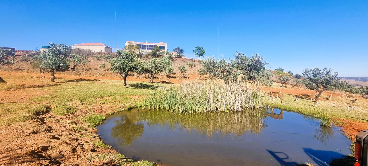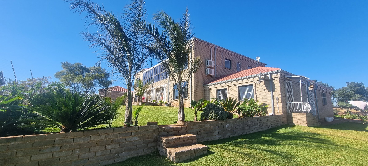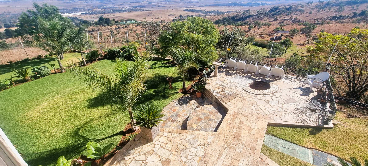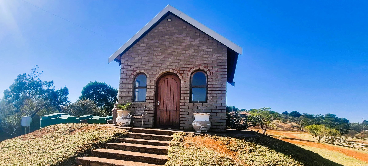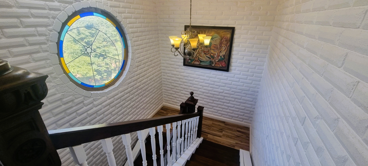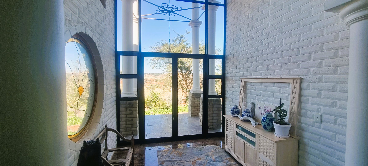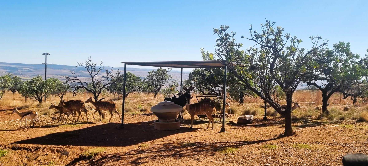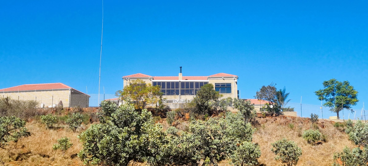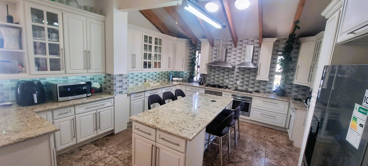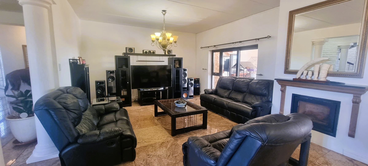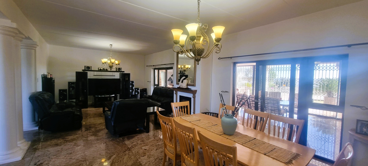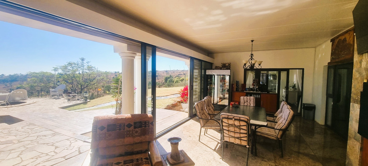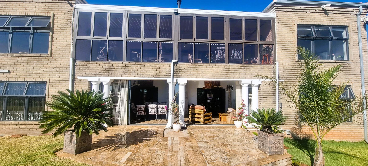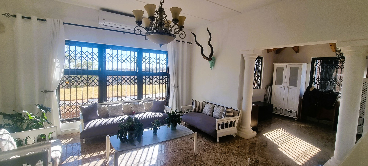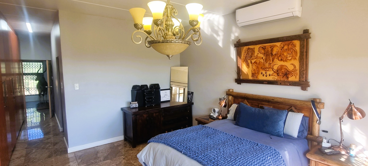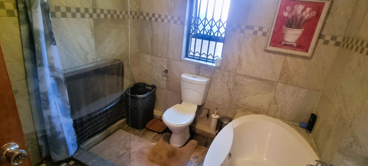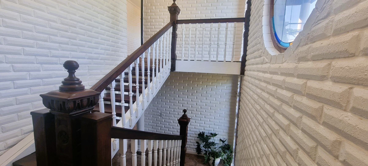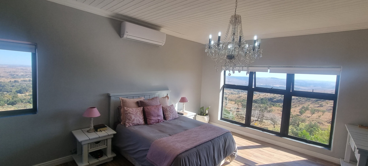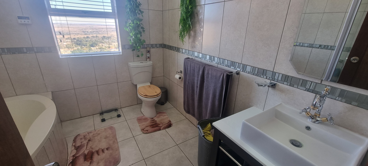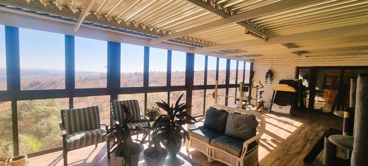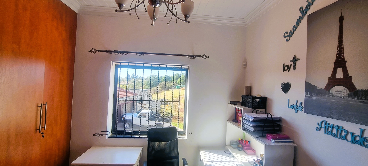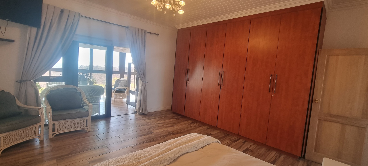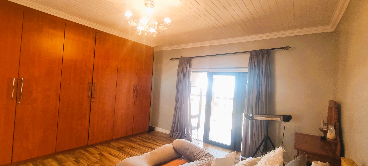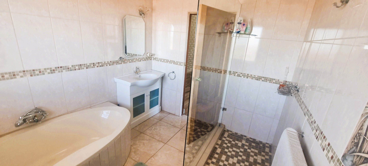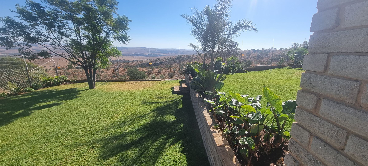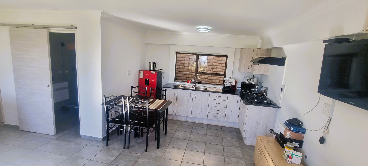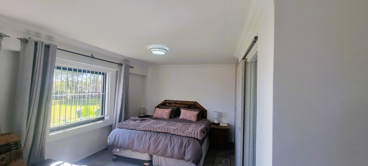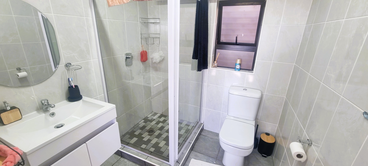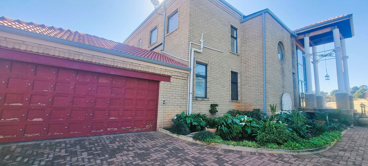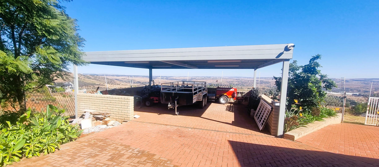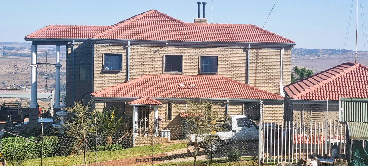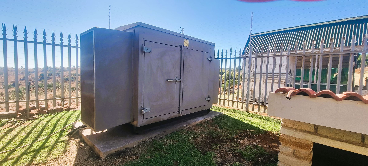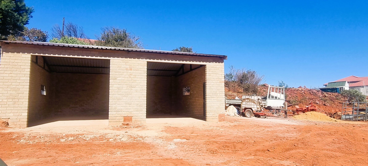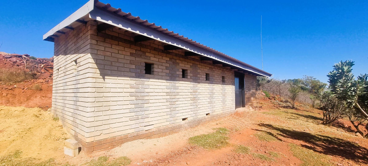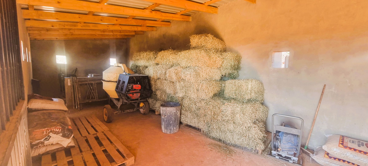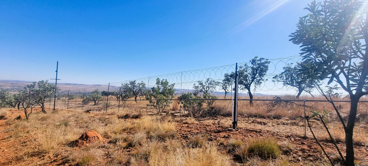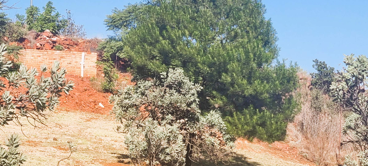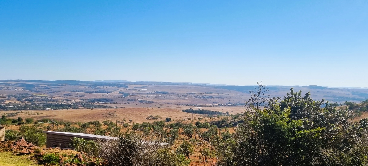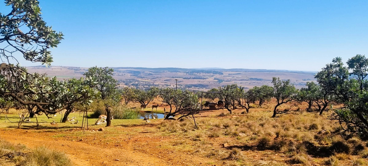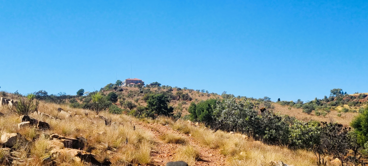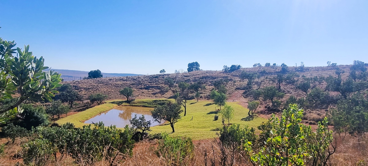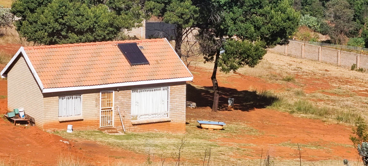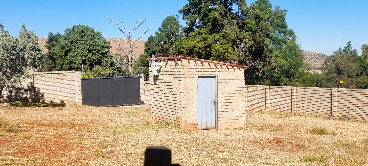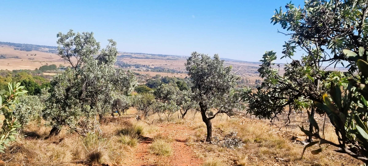- 6
- 3.5
- 3
- 735 m2
- 11 ha
Monthly Costs
Monthly Bond Repayment ZAR .
Calculated over years at % with no deposit. Change Assumptions
Affordability Calculator | Bond Costs Calculator | Bond Repayment Calculator | Apply for a Bond- Bond Calculator
- Affordability Calculator
- Bond Costs Calculator
- Bond Repayment Calculator
- Apply for a Bond
Bond Calculator
Affordability Calculator
Bond Costs Calculator
Bond Repayment Calculator
Contact Us

Disclaimer: The estimates contained on this webpage are provided for general information purposes and should be used as a guide only. While every effort is made to ensure the accuracy of the calculator, RE/MAX of Southern Africa cannot be held liable for any loss or damage arising directly or indirectly from the use of this calculator, including any incorrect information generated by this calculator, and/or arising pursuant to your reliance on such information.
Mun. Rates & Taxes: ZAR 2500.00
Monthly Levy: ZAR 0.00
Special Levies: ZAR 0.00
Property description
Escape to elevated living where breathtaking panoramas meet refined luxury. Perfectly positioned just outside Krugersdorp, this exceptional 11-hectare property offers an unparalleled blend of serenity, sophistication, and style — surrounded by pristine bushveld and sweeping mountain views.
This estate is a haven of peace and privacy, yet conveniently accessible from a main road. Small game roam freely through the landscape, and two natural dams (±400 sqm and ±80 sqm) add to the tranquil atmosphere. The property is fully game-fenced, with automated entrance and homestead gates ensuring complete security and exclusivity.
Main Residence
Perched high on the mountain, the main home redefines country living with modern grandeur and 360-degree vistas that stretch as far as the eye can see.
• Inviting Living Spaces: The open-plan lounge with fireplace, dining area, and enclosed verandah with built-in braai create a warm and welcoming flow — ideal for entertaining.
• Gourmet Kitchen: Equipped with gas and electric stoves, a breakfast island, walk-in pantry, and scullery — perfect for culinary enthusiasts and entertainers alike.
• Guest Suite: A beautifully appointed guest bedroom with full en-suite bathroom, dressing room, and a secure safe-room.
• Architectural Character: A handcrafted staircase made from reclaimed city hall wood and a stunning stained-glass window add historical charm and artistic flair.
Upstairs Accommodation
• Main Suite: Luxurious and light-filled, with a private verandah and en-suite dressing room and bathroom.
• Additional Bedrooms: Two generous bedrooms with built-in cupboards and verandah access, plus a smaller adjoining room.
• Study & Hobby Room: Ideal for remote work or creative use.
• Family Bathroom: A full, elegant bathroom serves the additional bedrooms.
Additional Features
• Flatlet: A self-contained unit with bedroom, kitchen, lounge, full bathroom, and walk-in closet — ideal for guests or rental income.
• Garaging: Four double garages and two carports provide ample parking and storage.
• Water Supply: Equipped borehole (128m deep, 3KW pump), two additional boreholes, and municipal water backup.
• Security: Electric fencing, beams, cameras, and a large walk-in saferoom for complete peace of mind.
• Finishes: Luxurious 33mm granite tiles throughout the home.
• Chapel: A charming on-site chapel — ideal for intimate weddings, retreats, or private gatherings.
The Perfect Blend of Luxury and Nature
This remarkable estate captures the essence of exclusive bushveld living — where mornings greet you with birdsong and sunsets stretch endlessly across the horizon. Whether you envision a family retreat, a private sanctuary, or a boutique hospitality venture, this mountain-top masterpiece offers limitless potential.
Own the view. Live the lifestyle. Experience the extraordinary.
Property Details
- 6 Bedrooms
- 3.5 Bathrooms
- 3 Garages
- 2 Ensuite
- 2 Lounges
- 1 Dining Area
Property Features
- Balcony
- Pool
- Deck
- Staff Quarters
- Laundry
- Storage
- Pets Allowed
- Fence
- Access Gate
- Alarm
- Scenic View
- Kitchen
- Built In Braai
- Fire Place
- Pantry
- Guest Toilet
- Entrance Hall
- Paving
- Garden
- Family TV Room
| Bedrooms | 6 |
| Bathrooms | 3.5 |
| Garages | 3 |
| Floor Area | 735 m2 |
| Erf Size | 11 ha |
