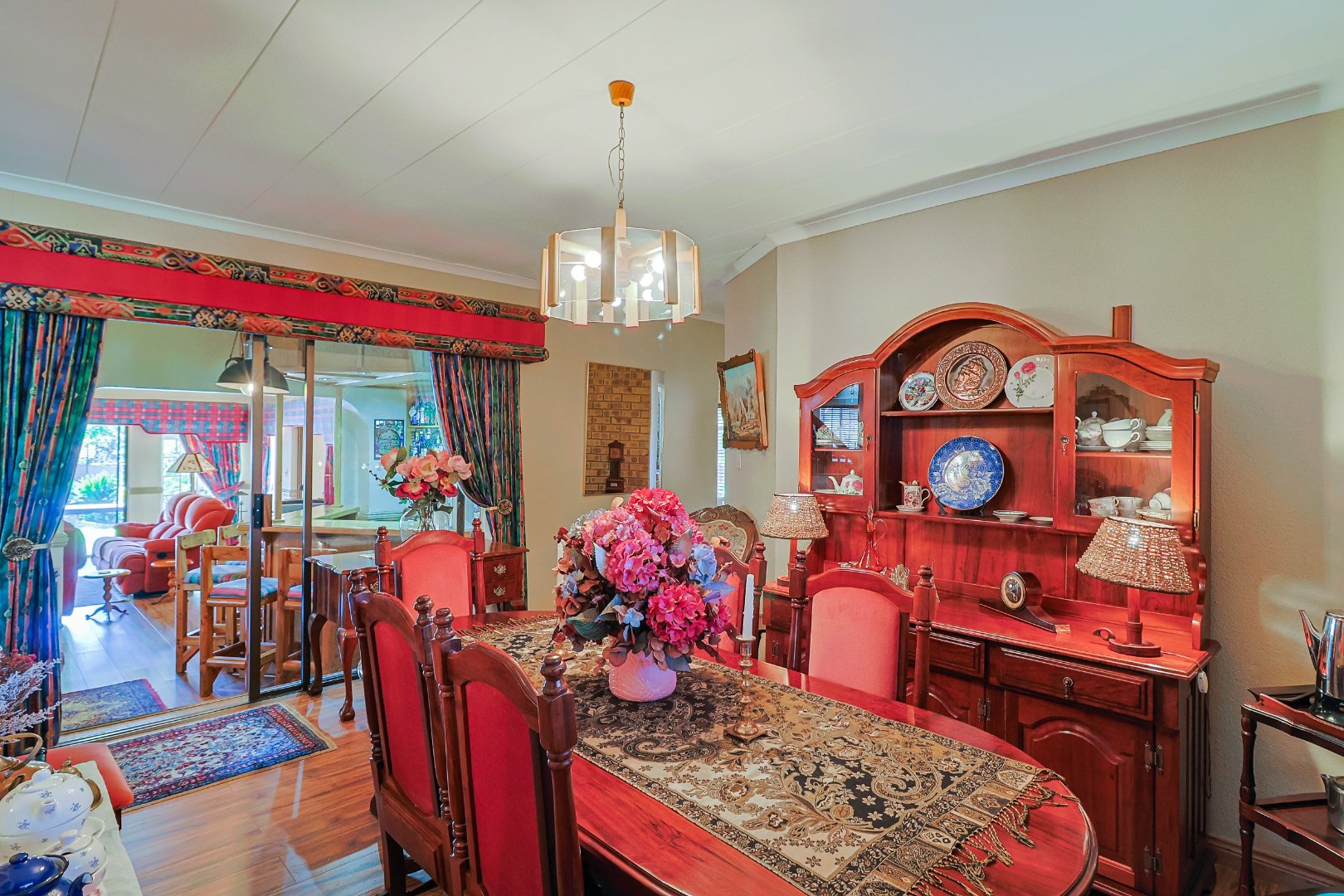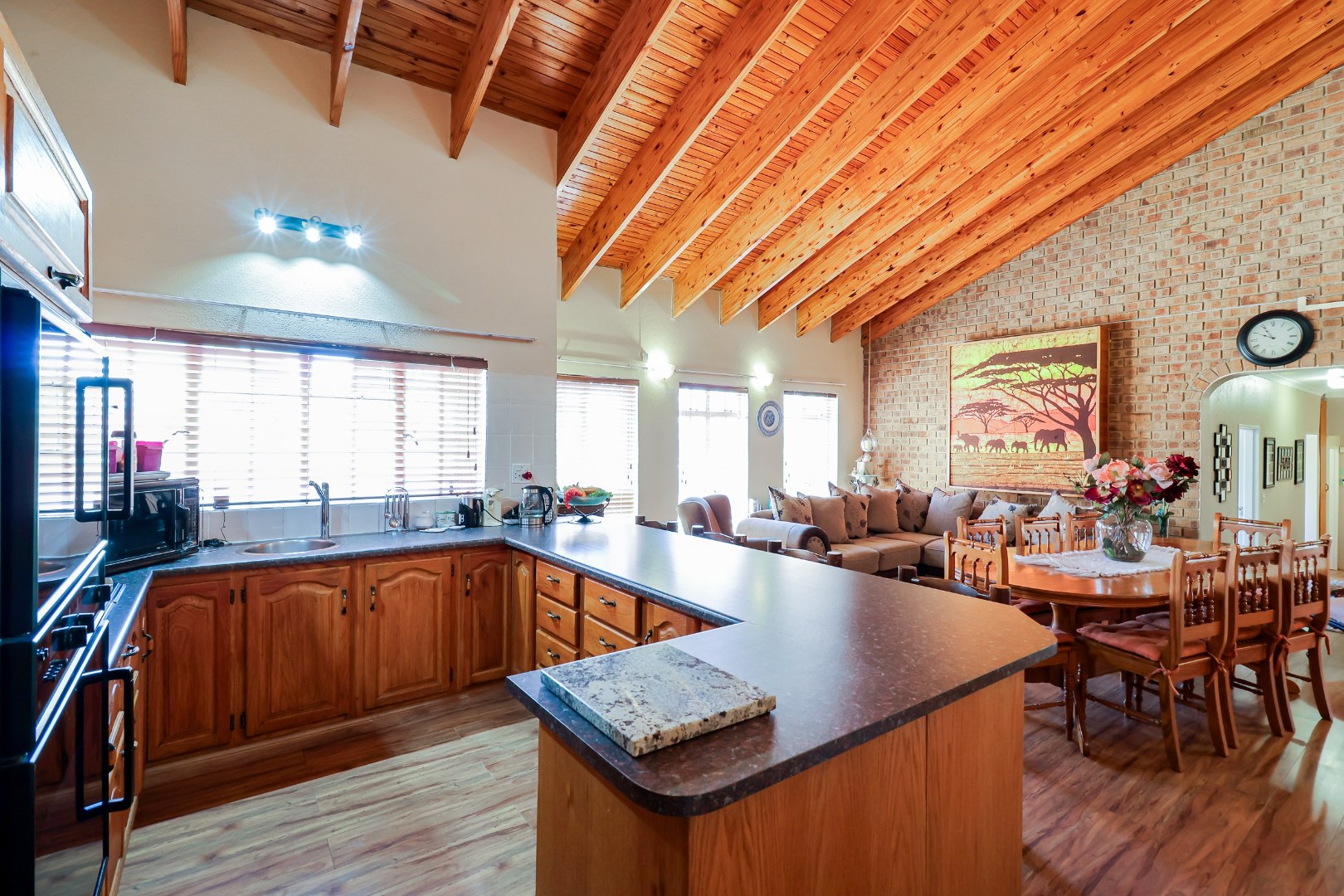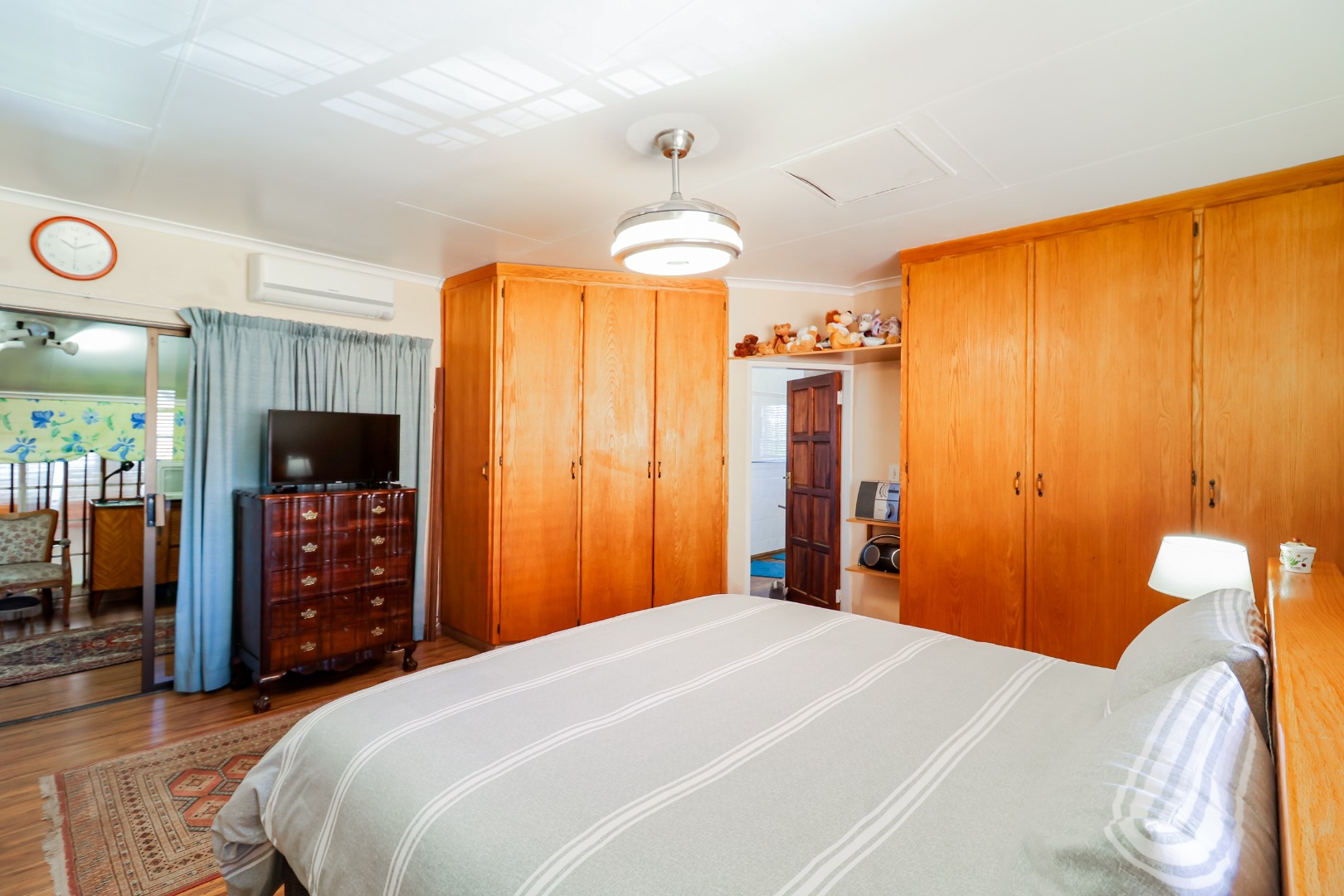- 4
- 3
- 3
- 485 m2
- 1 250 m2
Monthly Costs
Monthly Bond Repayment ZAR .
Calculated over years at % with no deposit. Change Assumptions
Affordability Calculator | Bond Costs Calculator | Bond Repayment Calculator | Apply for a Bond- Bond Calculator
- Affordability Calculator
- Bond Costs Calculator
- Bond Repayment Calculator
- Apply for a Bond
Bond Calculator
Affordability Calculator
Bond Costs Calculator
Bond Repayment Calculator
Contact Us

Disclaimer: The estimates contained on this webpage are provided for general information purposes and should be used as a guide only. While every effort is made to ensure the accuracy of the calculator, RE/MAX of Southern Africa cannot be held liable for any loss or damage arising directly or indirectly from the use of this calculator, including any incorrect information generated by this calculator, and/or arising pursuant to your reliance on such information.
Property description
Welcome to a stunning face brick family home that truly ticks all the boxes, offering everything you could wish for in location, luxury, and entertainment. As you approach, the home's impressive façade and well-manicured designer garden set the tone for what's inside. Step through the large solid wood front door into a space that seamlessly blends functionality and elegance.
Upon entry, you'll find a well-appointed study complete with a waiting lounge and a guest toilet conveniently separated from the main living areas and bedrooms. This setup is ideal for professionals needing consulting rooms that offer both privacy and comfort.
The heart of the home is the expansive entertainment area, designed with every luxury in mind. Whether hosting family gatherings or social events, you'll appreciate the built-in braai and bar, perfect for creating unforgettable memories. The space flows effortlessly, connecting indoor and outdoor living, while the designer garden provides a serene backdrop for relaxation or play.
This home has been thoughtfully designed with privacy in mind, ensuring your family enjoys peace and seclusion. For those with hobbies or a need for extra storage, the double garages include additional workshop space, while the enclosed carport is fully equipped to house a caravan and additional vehicles.
Every detail of this home has been crafted to meet the highest standards, offering a harmonious blend of style, convenience, and comfort. It’s more than just a home; it’s a lifestyle.
Property Details
- 4 Bedrooms
- 3 Bathrooms
- 3 Garages
- 1 Ensuite
- 2 Lounges
- 2 Dining Area
Property Features
- Staff Quarters
- Laundry
- Storage
- Aircon
- Pets Allowed
- Alarm
- Built In Braai
- Fire Place
- Guest Toilet
- Entrance Hall
- Paving
- Garden
| Bedrooms | 4 |
| Bathrooms | 3 |
| Garages | 3 |
| Floor Area | 485 m2 |
| Erf Size | 1 250 m2 |



















































































