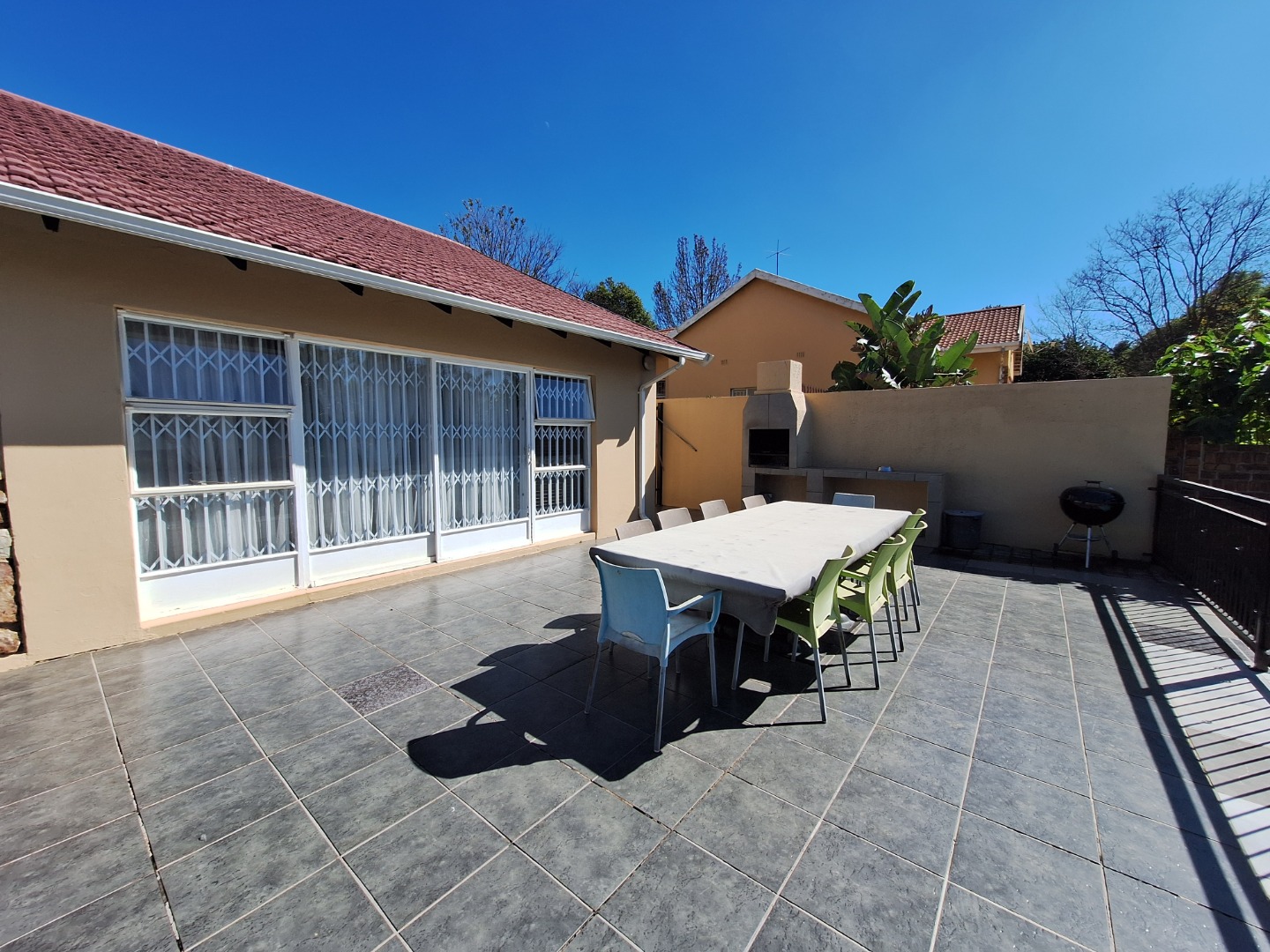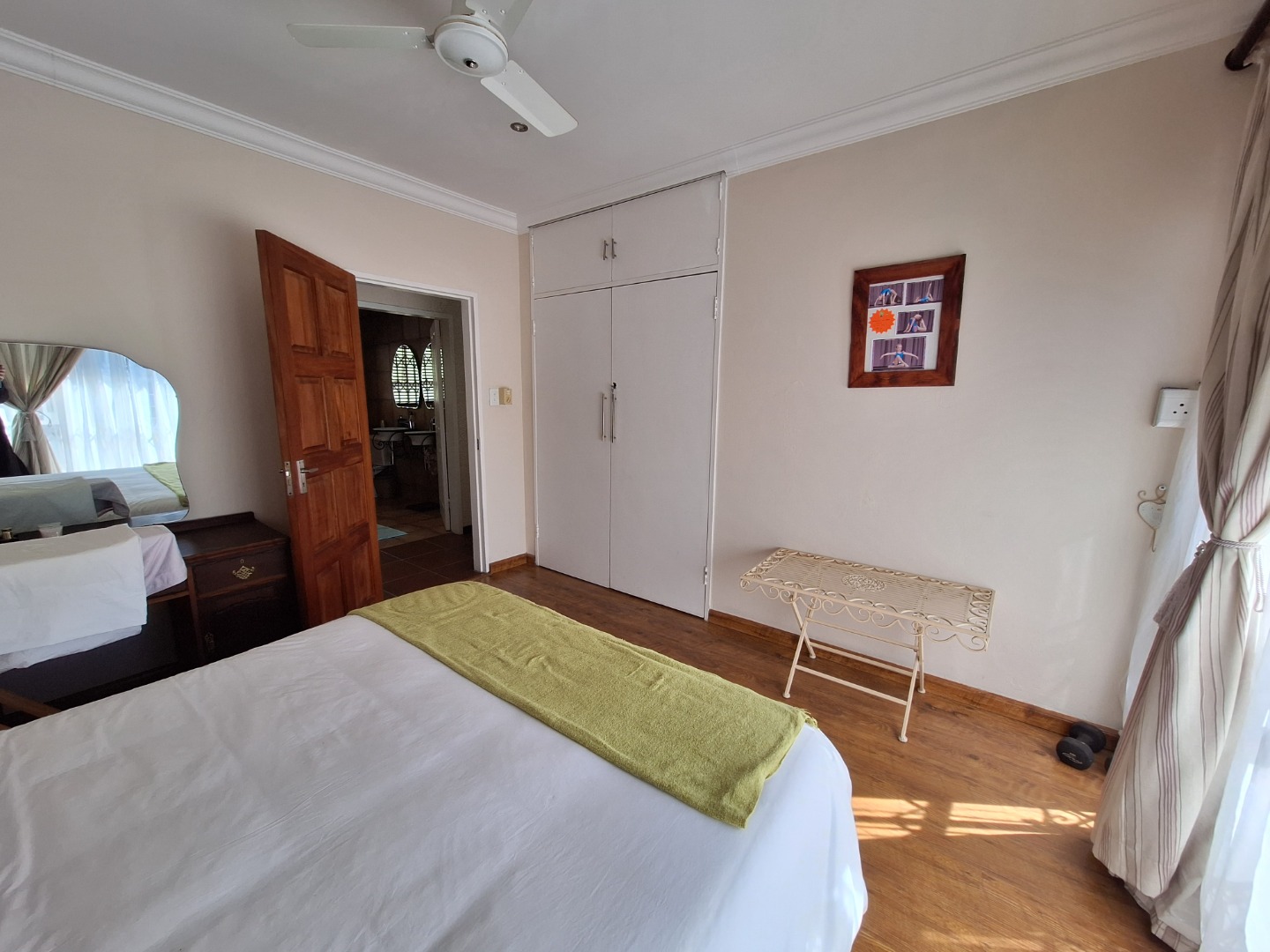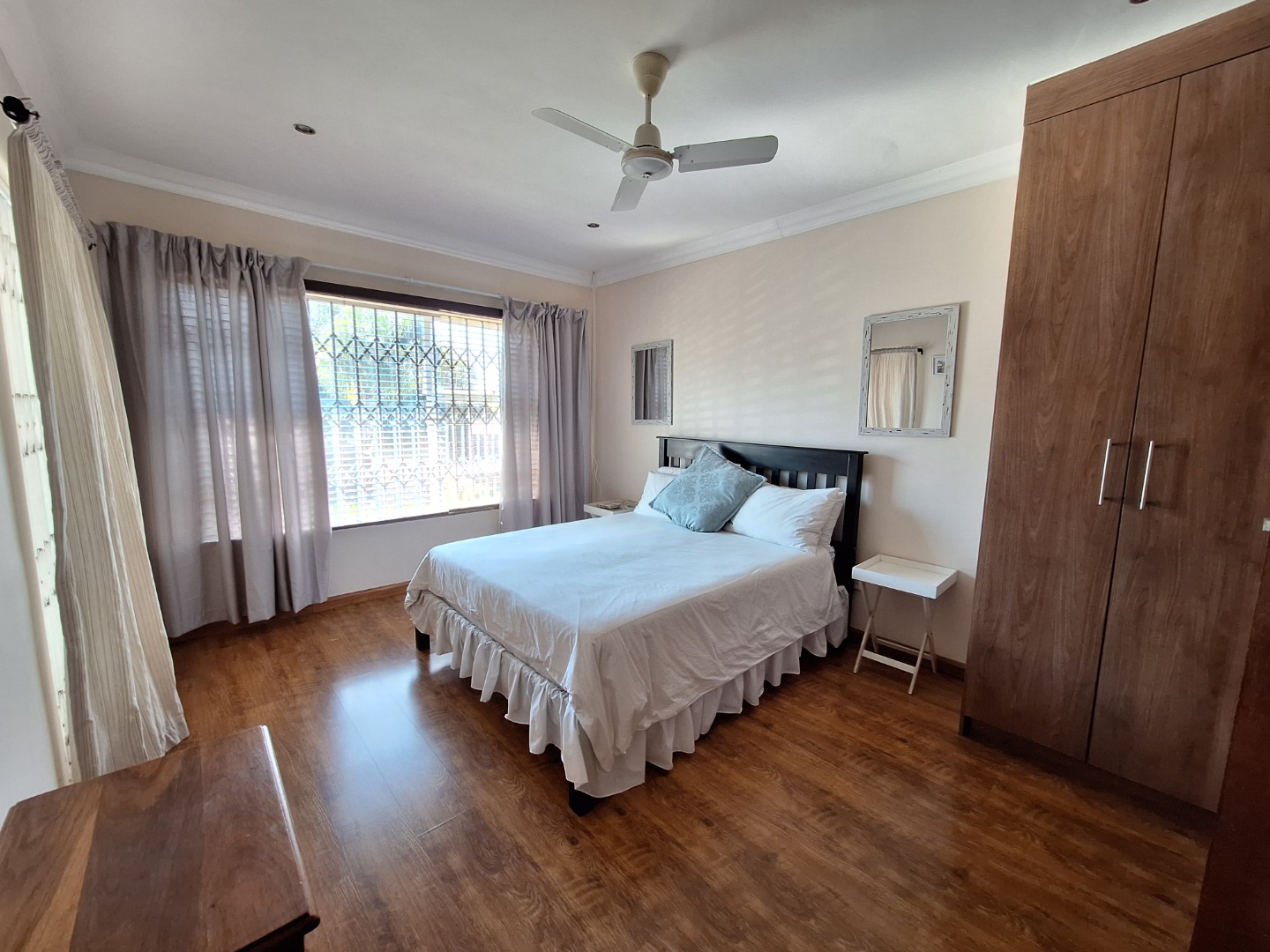- 4
- 3
- 2
- 443 m2
- 1 338 m2
Monthly Costs
Monthly Bond Repayment ZAR .
Calculated over years at % with no deposit. Change Assumptions
Affordability Calculator | Bond Costs Calculator | Bond Repayment Calculator | Apply for a Bond- Bond Calculator
- Affordability Calculator
- Bond Costs Calculator
- Bond Repayment Calculator
- Apply for a Bond
Bond Calculator
Affordability Calculator
Bond Costs Calculator
Bond Repayment Calculator
Contact Us

Disclaimer: The estimates contained on this webpage are provided for general information purposes and should be used as a guide only. While every effort is made to ensure the accuracy of the calculator, RE/MAX of Southern Africa cannot be held liable for any loss or damage arising directly or indirectly from the use of this calculator, including any incorrect information generated by this calculator, and/or arising pursuant to your reliance on such information.
Mun. Rates & Taxes: ZAR 1239.00
Property description
This stunning and spacious home is tailor made for large families seeking comfort, functionality, and room to grow.
Step into a welcoming entrance hall that seamlessly flows into a generous lounge and an expansive dining room, perfect for hosting family dinners and entertaining guests. The heart of the home is the dream kitchen featuring granite countertops, abundant cupboard space, a center island, and a scullery with space for two appliances. The cozy breakfast nook is ideal for morning meals and family bonding time.
Enjoy quality moments in the large family room, complete with a built in bar and sliding doors that open to a patio with a built-in braai, all overlooking a sparkling swimming pool, an entertainer’s dream!
Need a home office or extra bedroom? The spacious study doubles as a 5th bedroom. With 4 well sized bedrooms, including a main bedroom that opens onto a private balcony, and 3 bathrooms, everyone gets their space, no more morning rush hour queues!
Additional features include:
Double automated garages + double carport
Borehole and sprinkler system
Expansive garden, plenty of space for kids and pets to play
Domestic quarters plus storeroom, can be converted into separate flatlet
Prime Location: Within a 4km radius of top Primary and High Schools, close to shopping centres, and with easy access to major routes, everything your family needs is right at your doorstep.
Move in ready and waiting for you!
Don’t miss out, contact us today to schedule your private viewing of this exceptional family home!
Property Details
- 4 Bedrooms
- 3 Bathrooms
- 2 Garages
- 1 Ensuite
- 2 Lounges
- 1 Dining Area
Property Features
- Study
- Balcony
- Patio
- Pool
- Staff Quarters
- Storage
- Pets Allowed
- Access Gate
- Kitchen
- Built In Braai
- Entrance Hall
- Paving
- Garden
- Family TV Room
| Bedrooms | 4 |
| Bathrooms | 3 |
| Garages | 2 |
| Floor Area | 443 m2 |
| Erf Size | 1 338 m2 |




















































