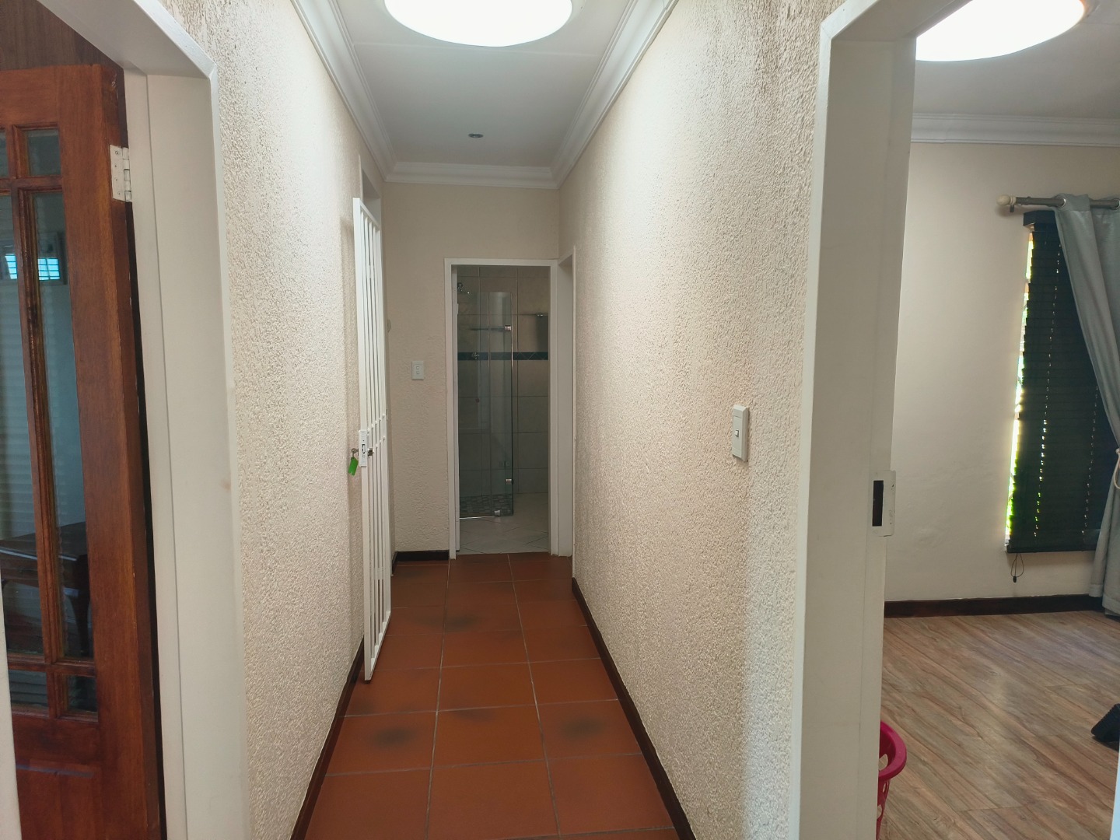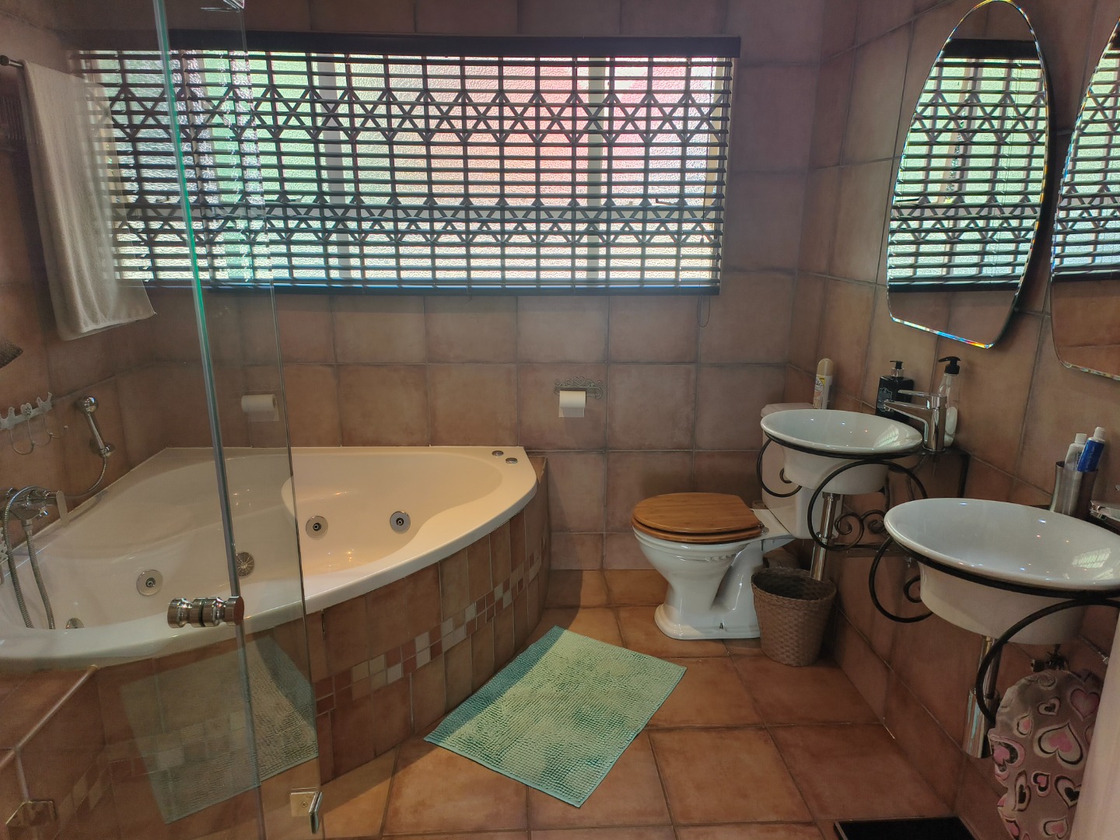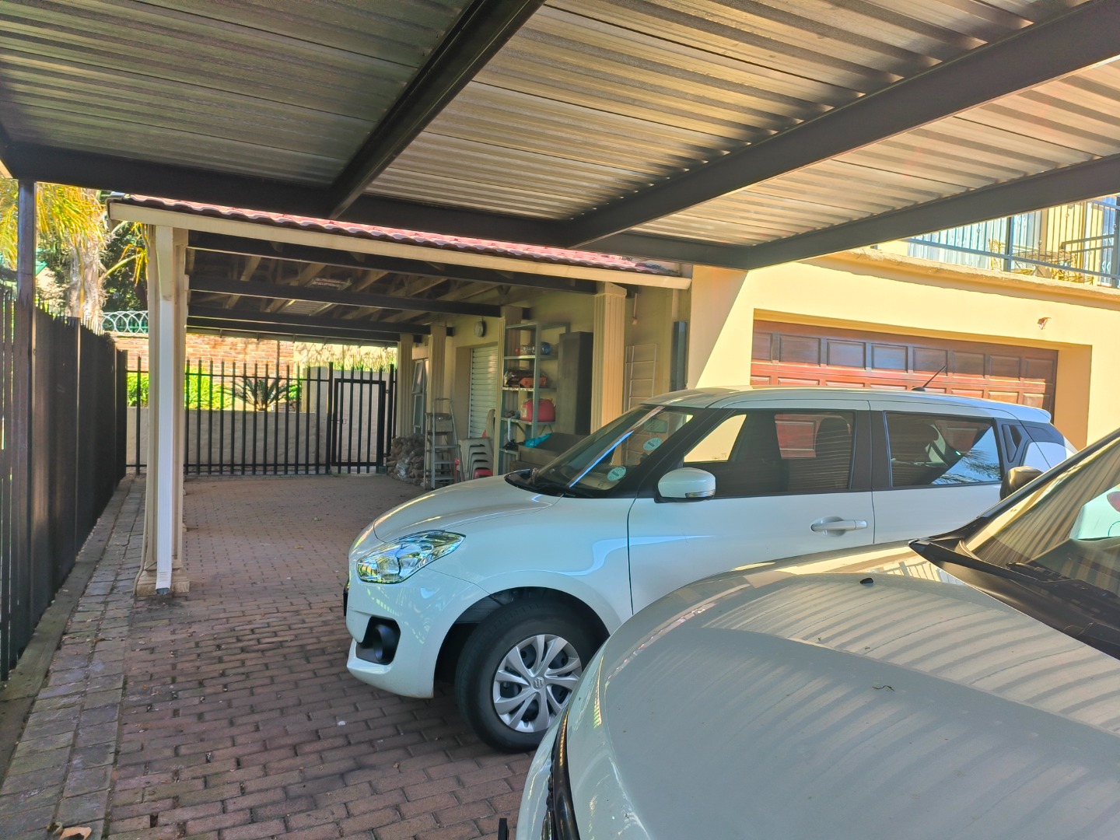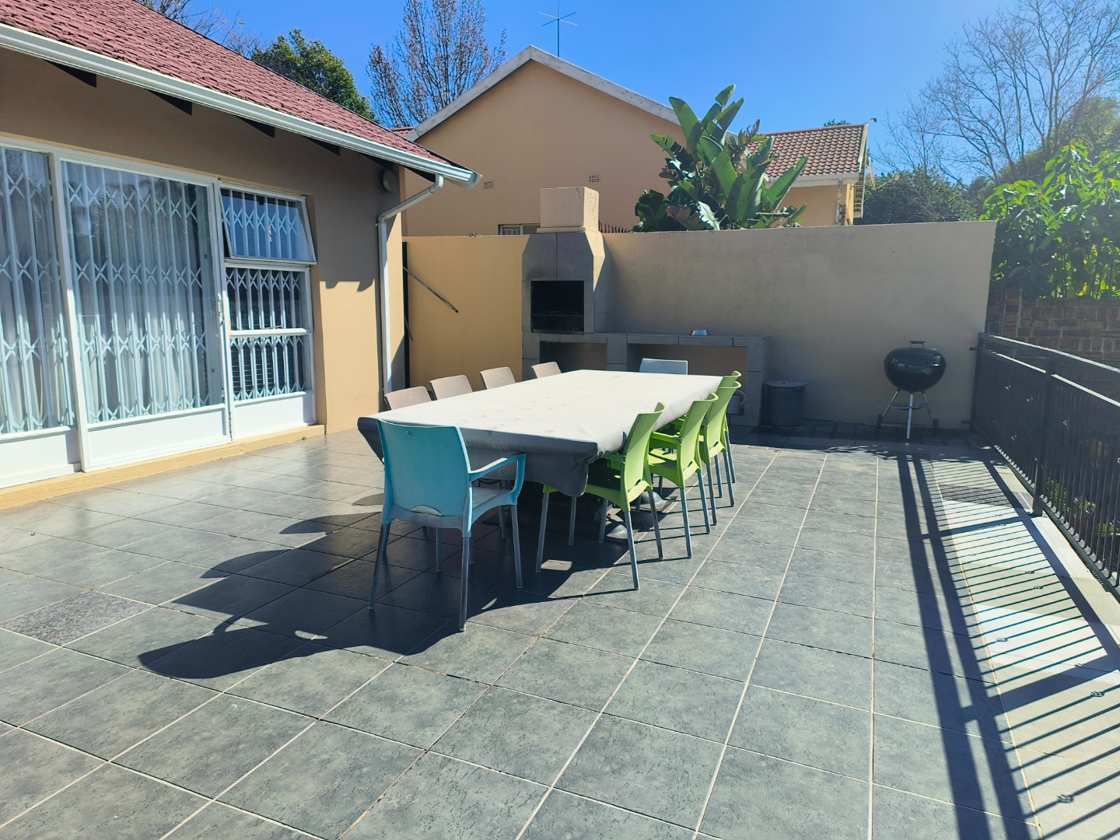- 4
- 3
- 2
- 530 m2
- 1 338 m2
Monthly Costs
Monthly Bond Repayment ZAR .
Calculated over years at % with no deposit. Change Assumptions
Affordability Calculator | Bond Costs Calculator | Bond Repayment Calculator | Apply for a Bond- Bond Calculator
- Affordability Calculator
- Bond Costs Calculator
- Bond Repayment Calculator
- Apply for a Bond
Bond Calculator
Affordability Calculator
Bond Costs Calculator
Bond Repayment Calculator
Contact Us

Disclaimer: The estimates contained on this webpage are provided for general information purposes and should be used as a guide only. While every effort is made to ensure the accuracy of the calculator, RE/MAX of Southern Africa cannot be held liable for any loss or damage arising directly or indirectly from the use of this calculator, including any incorrect information generated by this calculator, and/or arising pursuant to your reliance on such information.
Mun. Rates & Taxes: ZAR 1239.00
Property description
Look no further than this well-kept home with a landscaped garden, filled with exotic plants and all the comforts you may think of.
Space galore, neatly tiled with excellent finishes. Enter into a large entrance hall, inviting you into the open-plan reception areas with several skylights, which allow natural light to stream in! A large lounge with a built-in bar, laminated flooring, and patio doors leads to a large balcony with a built-in braai and a stunning view of the sparkling pool and landscape, promising hours of relaxation with friends and family. The open-plan TV room and dining room adjacent to the study (currently being used as a gym) share the stunning view of the kitchen.
The huge country kitchen, with space for all appliances, even a double fridge, will take your breath away. From Granite tops to a breakfast nook, cooking appliances, and a kitchen table with seating, it provides space for all!
4 large bedrooms with space for king-sized beds, BICs, and laminated floors. The main bedroom boasts a dressing room with ample cupboard space, a tiled balcony, downlights, an en-suite bathroom with double vanities, a shower, and a jet corner bath with a handshower.
All the other bedrooms are spacious. The second bathroom also boasts double basins, a shower, and a corner jet bath, absolutely exquisite! The third bathroom, also used as a guest bathroom, has a shower, a basin, and a toilet.
Ample secure parking under the carports, a double automated garage, SQ, and an extra storage room, all nestled in the landscaped garden with a borehole, ample space for kids to play, Excellent security, excellent location, and excellent value for money. A must-see!
Property Details
- 4 Bedrooms
- 3 Bathrooms
- 2 Garages
- 1 Ensuite
- 3 Lounges
- 1 Dining Area
Property Features
- Study
- Balcony
- Pool
- Storage
- Aircon
- Pets Allowed
- Scenic View
- Kitchen
- Built In Braai
- Entrance Hall
- Paving
- Garden
- Family TV Room
| Bedrooms | 4 |
| Bathrooms | 3 |
| Garages | 2 |
| Floor Area | 530 m2 |
| Erf Size | 1 338 m2 |














































































