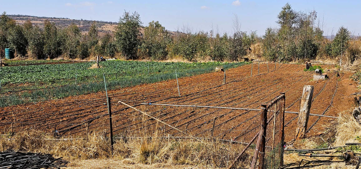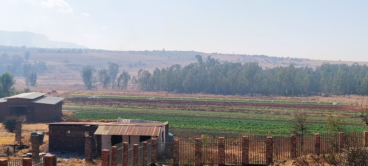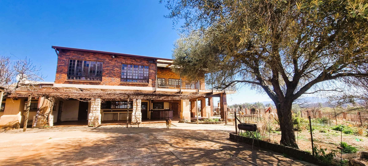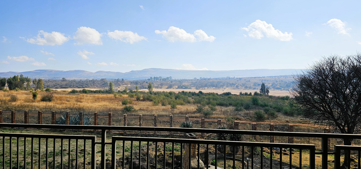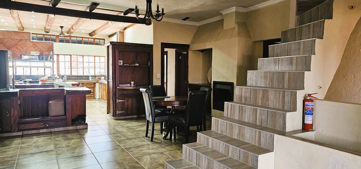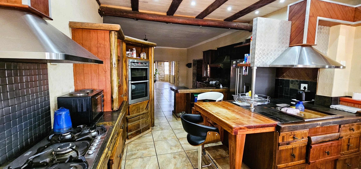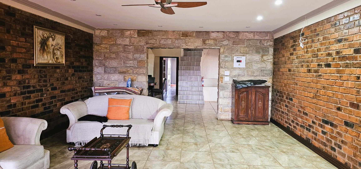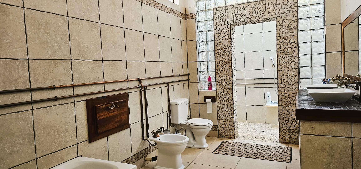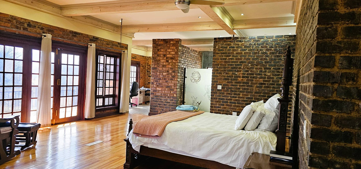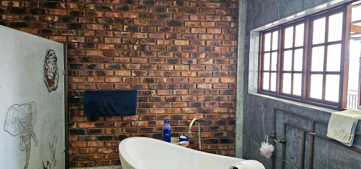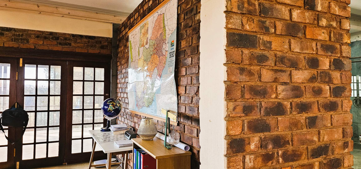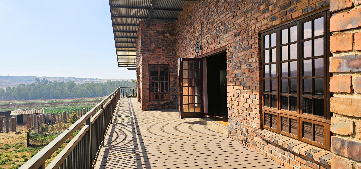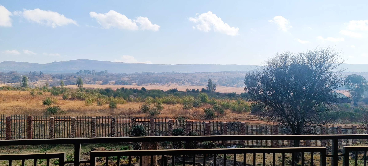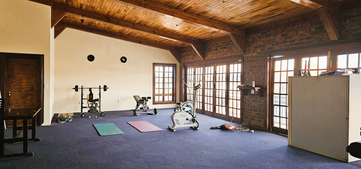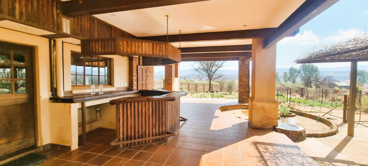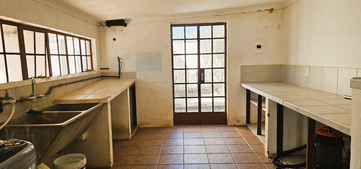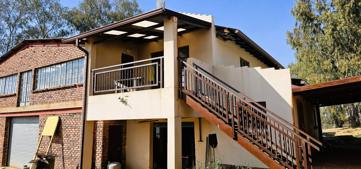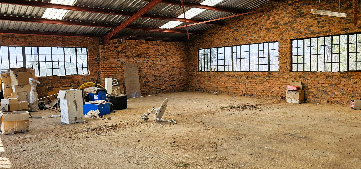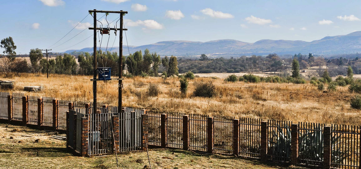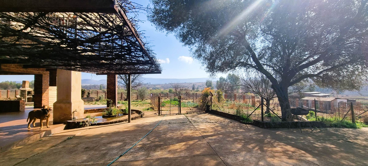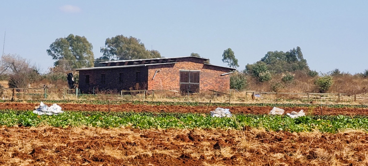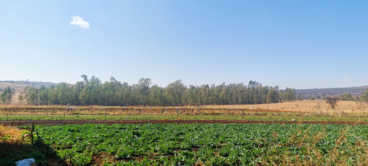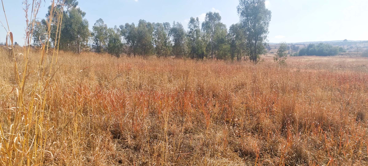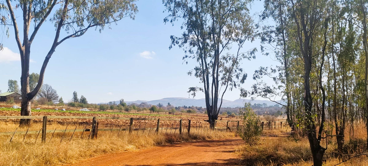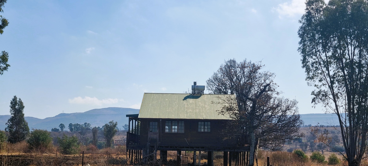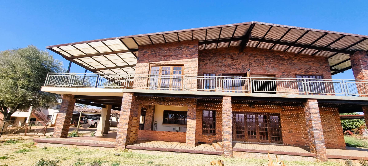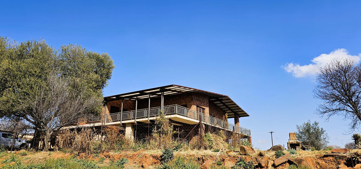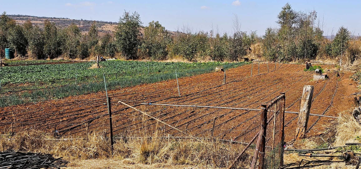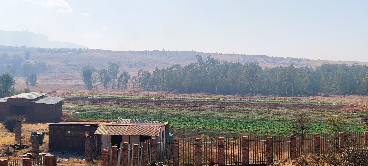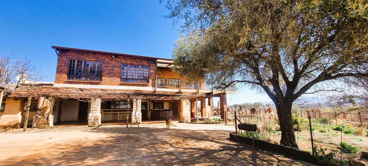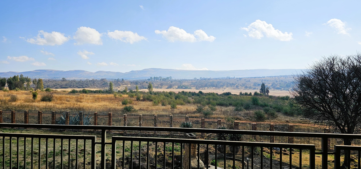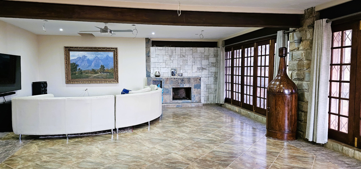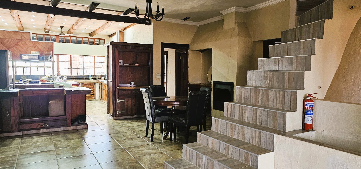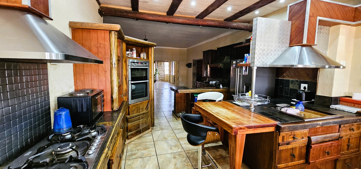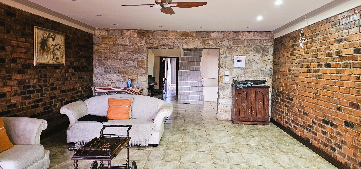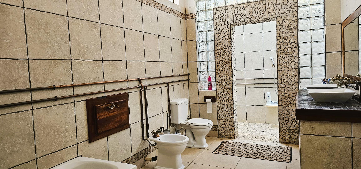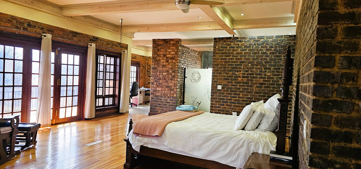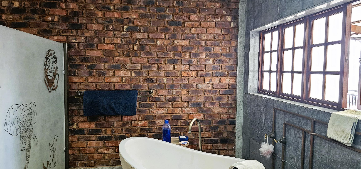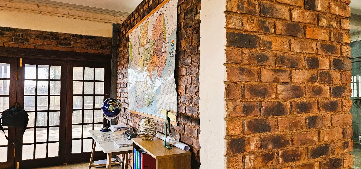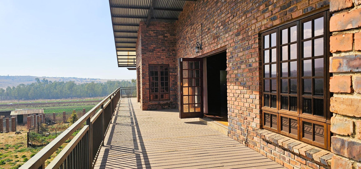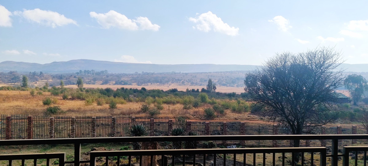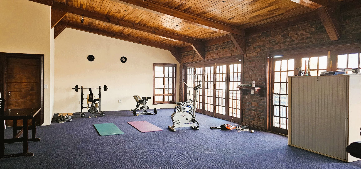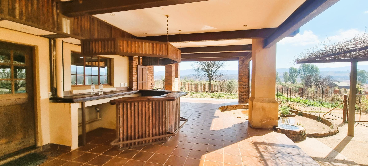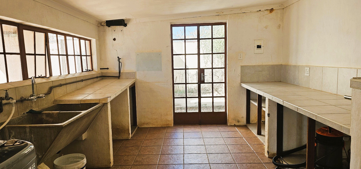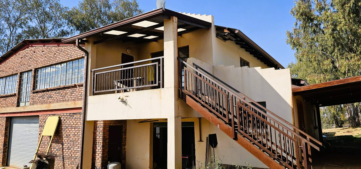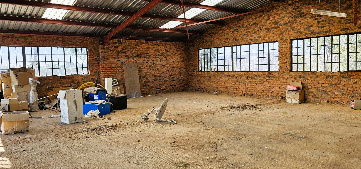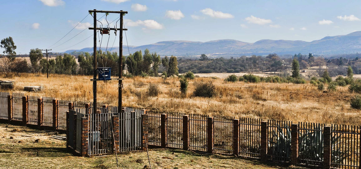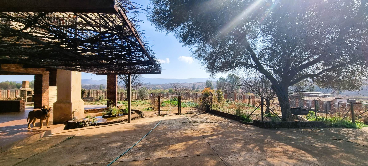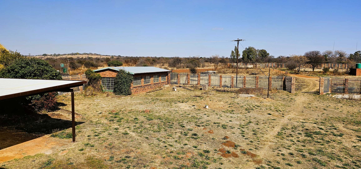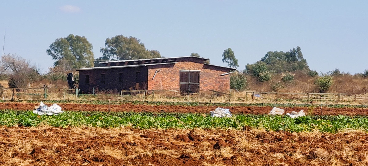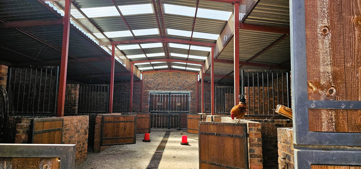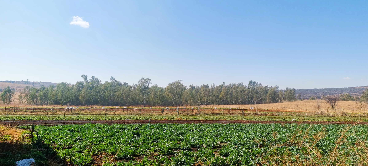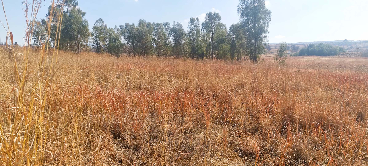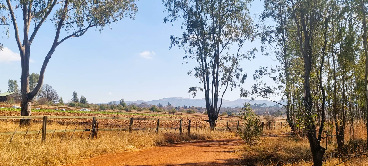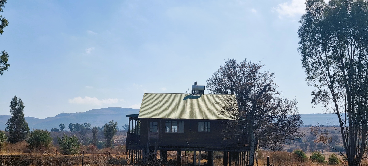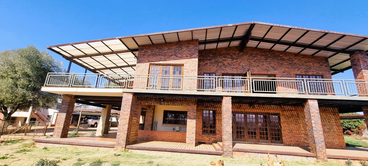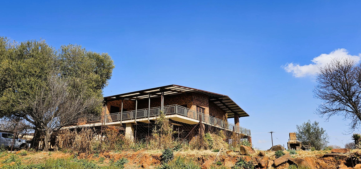- 6
- 5
- 577 m2
- 27 ha
Monthly Costs
Monthly Bond Repayment ZAR .
Calculated over years at % with no deposit. Change Assumptions
Affordability Calculator | Bond Costs Calculator | Bond Repayment Calculator | Apply for a Bond- Bond Calculator
- Affordability Calculator
- Bond Costs Calculator
- Bond Repayment Calculator
- Apply for a Bond
Bond Calculator
Affordability Calculator
Bond Costs Calculator
Bond Repayment Calculator
Contact Us

Disclaimer: The estimates contained on this webpage are provided for general information purposes and should be used as a guide only. While every effort is made to ensure the accuracy of the calculator, RE/MAX of Southern Africa cannot be held liable for any loss or damage arising directly or indirectly from the use of this calculator, including any incorrect information generated by this calculator, and/or arising pursuant to your reliance on such information.
Mun. Rates & Taxes: ZAR 1000.00
Monthly Levy: ZAR 0.00
Special Levies: ZAR 0.00
Property description
Experience a unique blend of serene farm-style living and modern convenience on this expansive property, perfectly suited for large families, multi-generational living, or those wanting to combine lifestyle with business potential. With an impressive 700m riverfront border, this home offers an unmatched natural setting.
This generously sized residence features 6 bedrooms and 4 bathrooms, offering exceptional space and flexibility. The well-designed kitchen is the centre of activity, boasting a gas hob, eye-level oven, walk-in cold room, scullery, and pantry—ideal for entertainers and avid cooks.
The dining area includes a built-in serving station with a heat lamp, flowing into a double-volume lounge with a fireplace and doors opening to a spacious terrace. A separate formal lounge provides additional comfort and direct stairway access to the indulgent main suite.
The main bedroom is a private sanctuary complete with a pajama lounge, office nook, and a balcony overlooking the valley and farmland. The luxurious en-suite features a double shower, bath, his-and-hers vanities, and a walk-in closet. A private door leads to a bright gym room with large windows and a guest toilet.
Two further bedrooms share a full bathroom, while two more rooms have been partially completed—perfect for finishing according to your own style. The basement level remains unfinished, offering exciting potential for a cinema, entertainment room, or additional living space.
An external laundry enhances everyday practicality.
For those with business or hobby ambitions, the 168 sqm workshop offers high-capacity electrical points, a roller door, an upstairs storage area of the same size, and its own bathroom. A cosy one-bedroom cottage is attached—ideal for rental income or staff.
Additional extras include:
• Staff quarters
• Two log cabins offering extra accommodation - in need of TLC
• ±15 hectares of arable land with a productive 0.5-ha vegetable garden
• 16 sqm stable currently used as a chicken coop
• Borehole with 2.2KW pump delivering about10,000 litres per hour from 35m
• 50 KVA Eskom transformer
This exceptional property brings together space, functionality, and the tranquillity of country living—perfect for those wanting room to grow, create, and enjoy a peaceful rural lifestyle.
Please note that although we schedule a show day, viewings are still by appointment only and not open to the general public. This is to ensure the safety and security of all parties. If you are interested in viewing the property, kindly contact us to arrange a suitable time.
Property Details
- 6 Bedrooms
- 5 Bathrooms
- 3 Ensuite
- 2 Lounges
- 1 Dining Area
Property Features
- Study
- Patio
- Gym
- Staff Quarters
- Laundry
- Storage
- Pets Allowed
- Fence
- Access Gate
- Scenic View
- Kitchen
- Pantry
- Garden
- Family TV Room
| Bedrooms | 6 |
| Bathrooms | 5 |
| Floor Area | 577 m2 |
| Erf Size | 27 ha |
