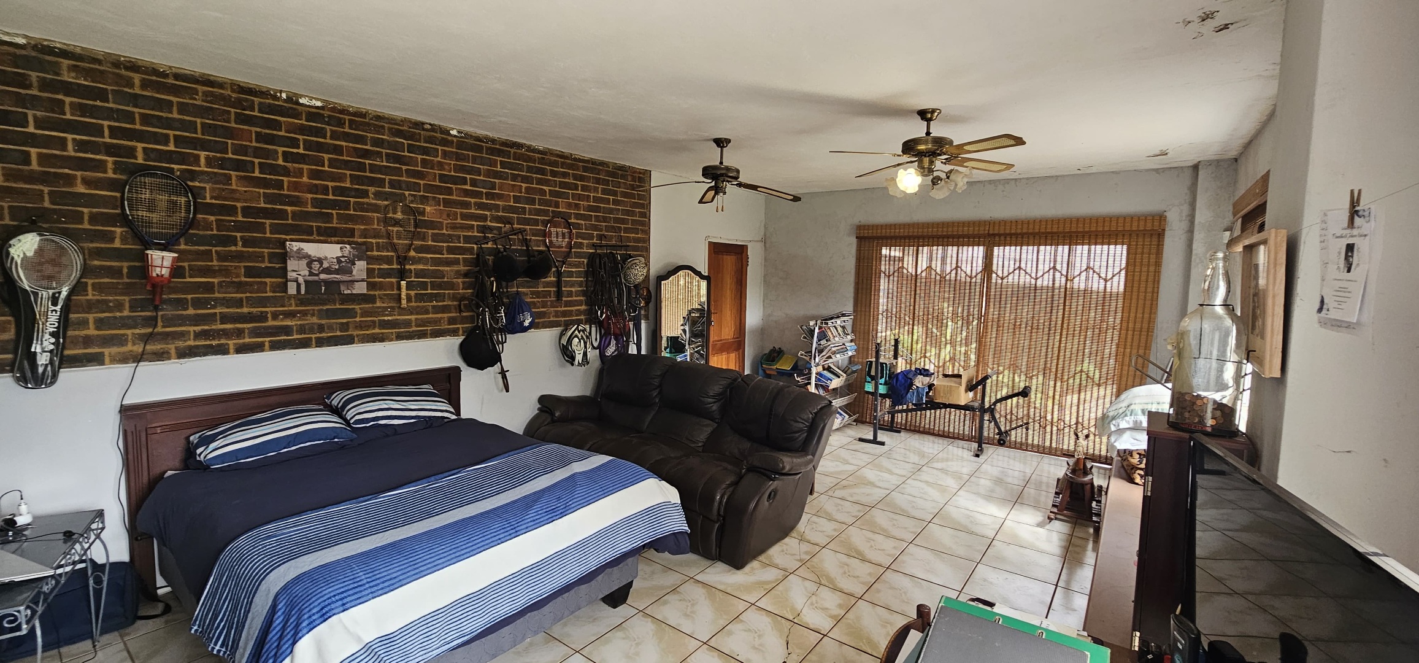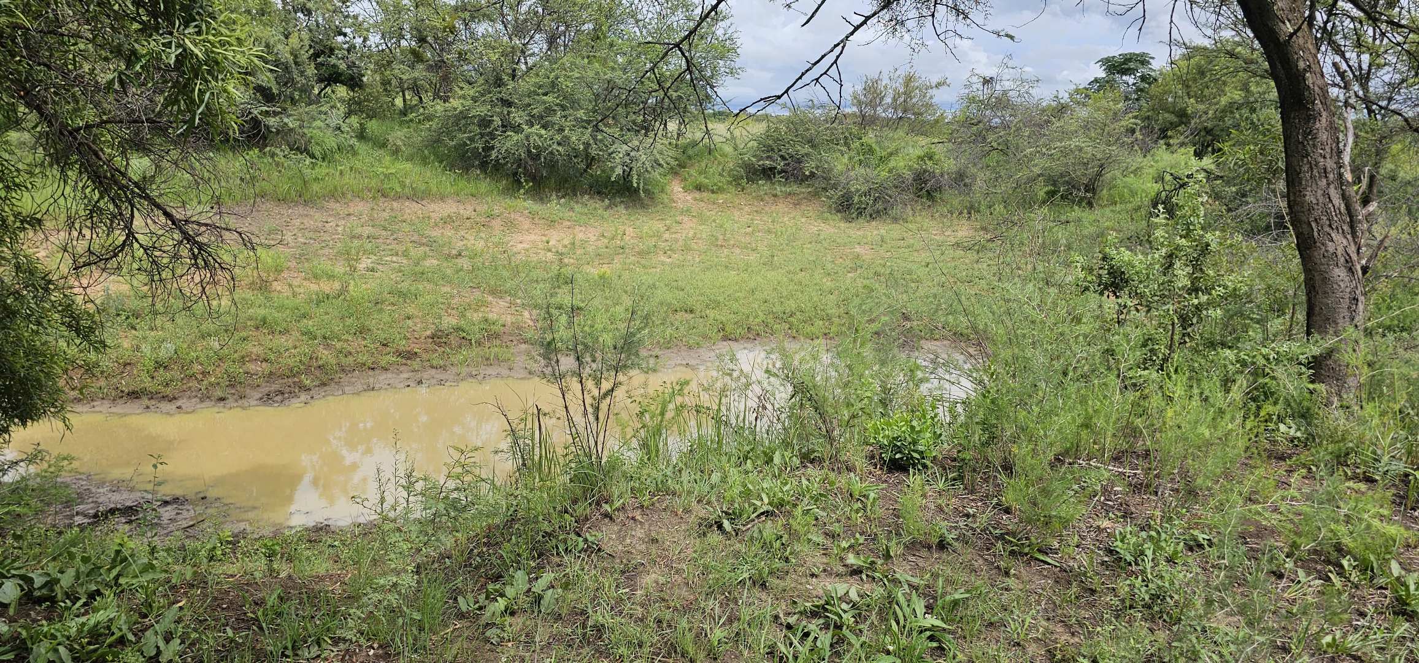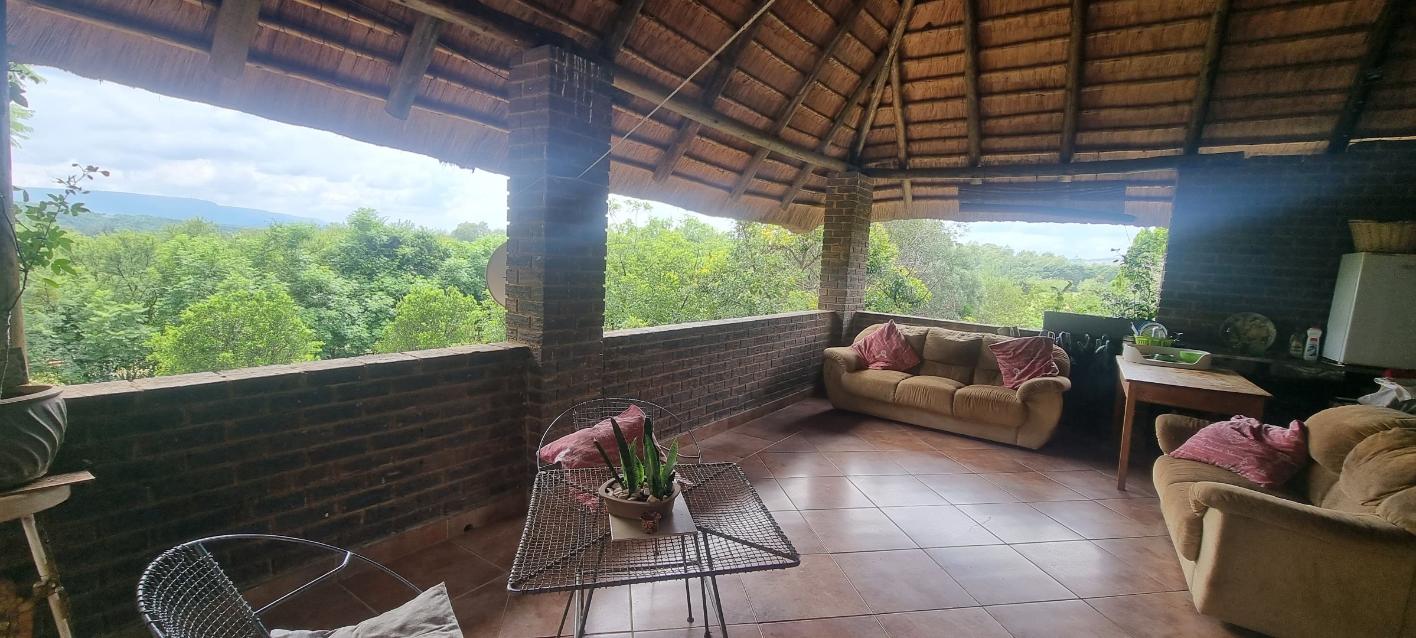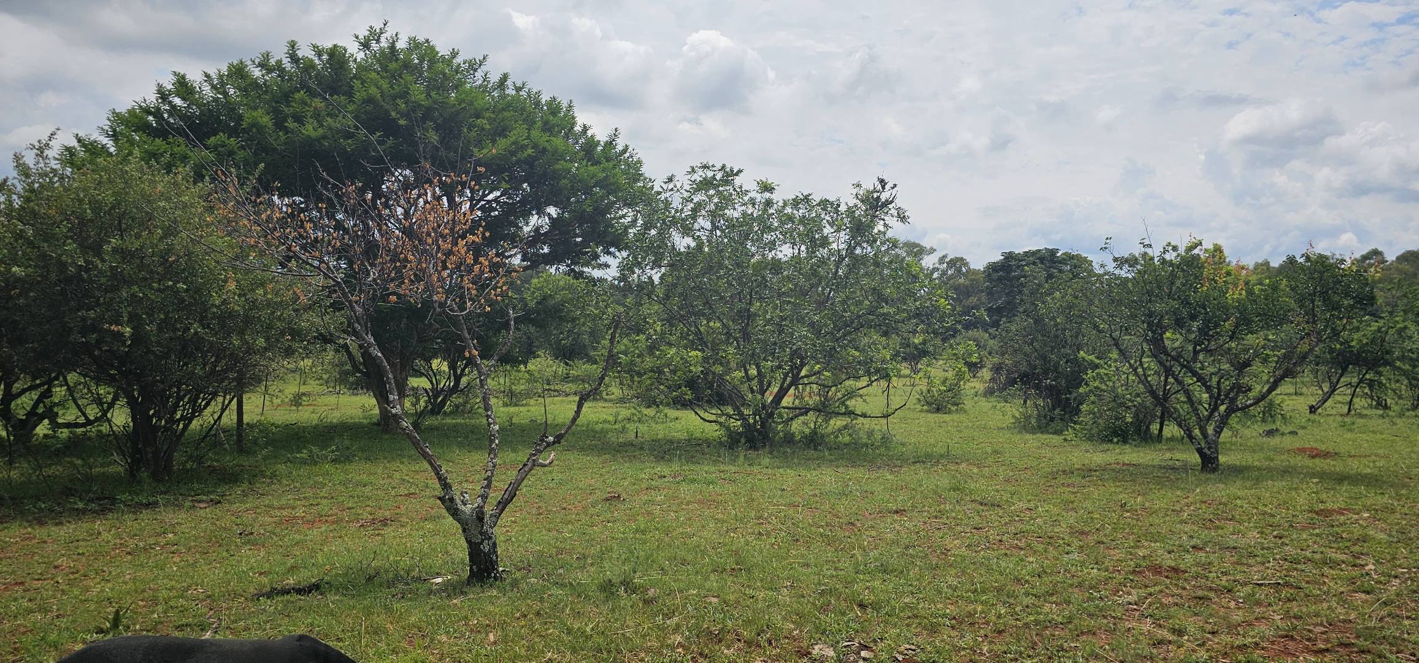- 4
- 2.5
- 3
- 270 m2
- 21 ha
Monthly Costs
Monthly Bond Repayment ZAR .
Calculated over years at % with no deposit. Change Assumptions
Affordability Calculator | Bond Costs Calculator | Bond Repayment Calculator | Apply for a Bond- Bond Calculator
- Affordability Calculator
- Bond Costs Calculator
- Bond Repayment Calculator
- Apply for a Bond
Bond Calculator
Affordability Calculator
Bond Costs Calculator
Bond Repayment Calculator
Contact Us

Disclaimer: The estimates contained on this webpage are provided for general information purposes and should be used as a guide only. While every effort is made to ensure the accuracy of the calculator, RE/MAX of Southern Africa cannot be held liable for any loss or damage arising directly or indirectly from the use of this calculator, including any incorrect information generated by this calculator, and/or arising pursuant to your reliance on such information.
Mun. Rates & Taxes: ZAR 480.00
Property description
This spacious family home boasts 3/4 bedrooms, including a master suite with an en-suite bathroom and a private terrace offering breathtaking views of the property. The double-storey layout provides abundant space and flexibility for various living needs.
Currently off the grid, the home is powered by a solar system, while the borehole operates with a generator. An Eskom transformer is available as a backup. The recently upgraded borehole delivers an impressive 5,000 litres of water per hour.
Perfect for mixed farming, the property is equipped with multiple animal pens, a fruit orchard, fertile soil for planting, and grazing camps. A natural, seasonal dam offers another added benefit.
Inside the farmhouse, you'll find a comfortable living area, a spacious kitchen with a large pantry, a dining room, and a braai/recreation room, which is currently being used as an extra bedroom with a guest toilet. Another bedroom with an en-suite is located near the stairs. Upstairs, there’s a third bedroom/study, as well as the master bedroom with an en-suite bathroom and walk-in closet. A loft space provides additional options for a bedroom or storage.
A charming verandah enhances the home's appeal, offering lovely views of the front of the facebrick structure.
For added convenience, the property features 3 garages, one of which has an interleading door directly into the house.
The entire property is securely fenced with cattle barbed wire, and the homestead is enclosed with tall fencing topped with barbed wire.
Don’t miss this opportunity, contact us for a viewing.
Property Details
- 4 Bedrooms
- 2.5 Bathrooms
- 3 Garages
- 2.5 Ensuite
- 1 Lounges
- 1 Dining Area
Property Features
- Study
- Balcony
- Patio
- Staff Quarters
- Pets Allowed
- Fence
- Access Gate
- Scenic View
- Kitchen
- Pantry
- Guest Toilet
- Entrance Hall
- Garden
| Bedrooms | 4 |
| Bathrooms | 2.5 |
| Garages | 3 |
| Floor Area | 270 ha |
| Erf Size | 21 ha |








































































