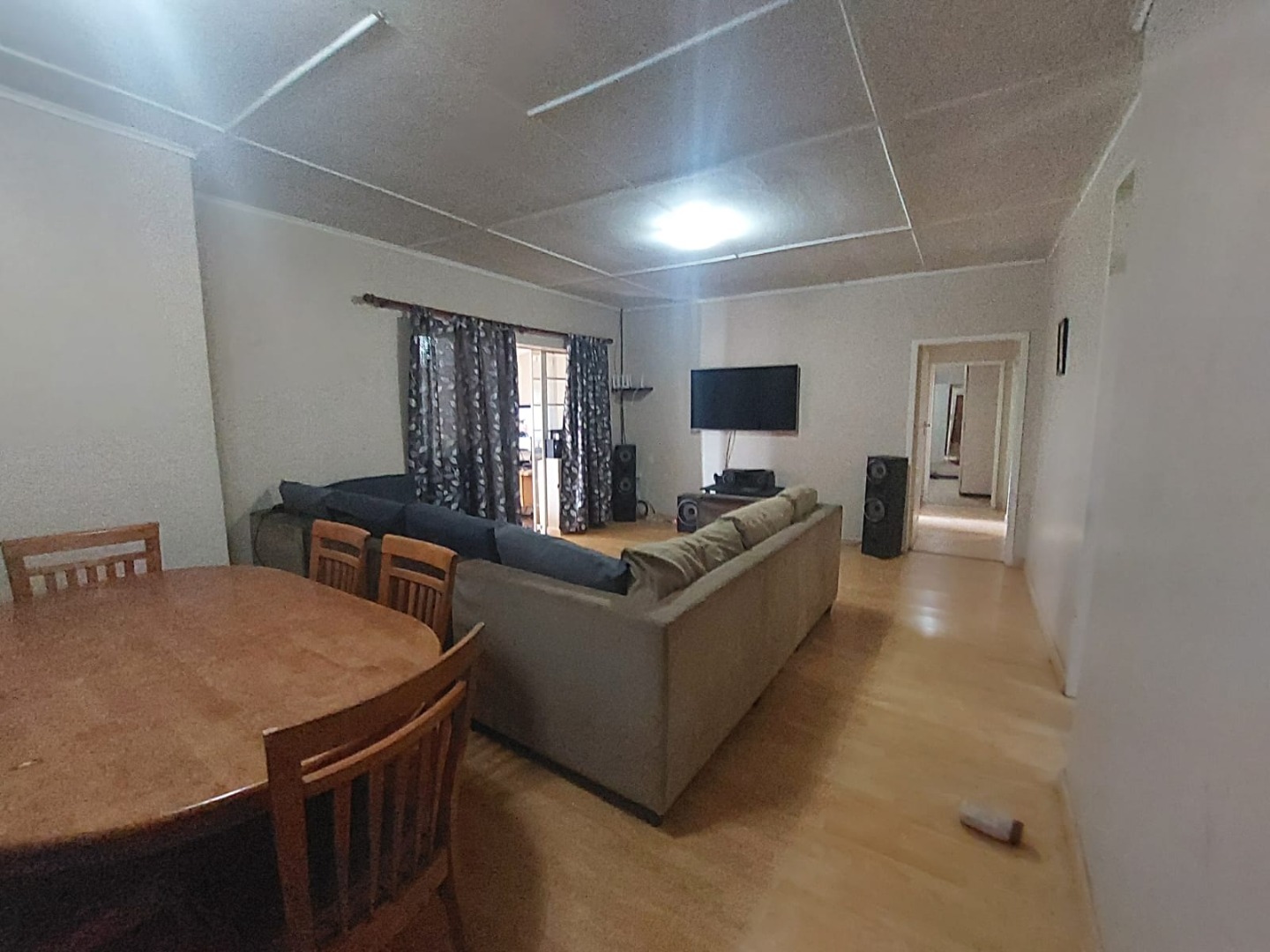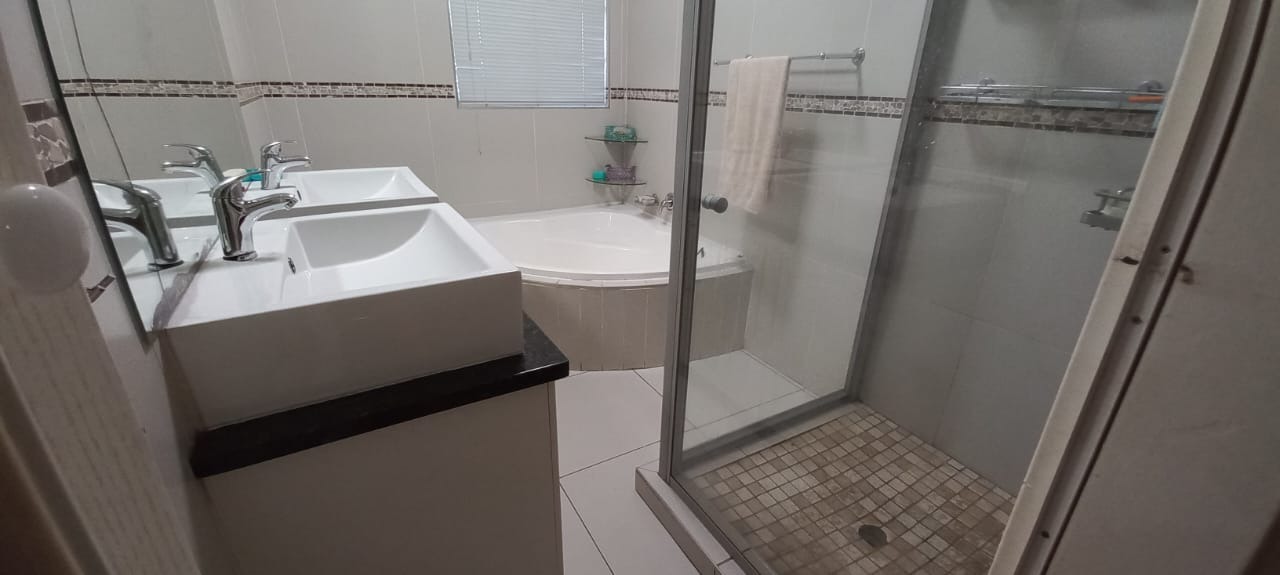- 3
- 2
- 90 m2
- 595 m2
Monthly Costs
Monthly Bond Repayment ZAR .
Calculated over years at % with no deposit. Change Assumptions
Affordability Calculator | Bond Costs Calculator | Bond Repayment Calculator | Apply for a Bond- Bond Calculator
- Affordability Calculator
- Bond Costs Calculator
- Bond Repayment Calculator
- Apply for a Bond
Bond Calculator
Affordability Calculator
Bond Costs Calculator
Bond Repayment Calculator
Contact Us

Disclaimer: The estimates contained on this webpage are provided for general information purposes and should be used as a guide only. While every effort is made to ensure the accuracy of the calculator, RE/MAX of Southern Africa cannot be held liable for any loss or damage arising directly or indirectly from the use of this calculator, including any incorrect information generated by this calculator, and/or arising pursuant to your reliance on such information.
Mun. Rates & Taxes: ZAR 600.00
Monthly Levy: ZAR 0.00
Special Levies: ZAR 0.00
Property description
This family home sounds like a perfect retreat, especially for those who value both privacy and togetherness. The versatile reception area offers flexibility, whether it's utilized as a home office for focused work or transformed into an entertainment space for gatherings with loved ones.
The spacious open-plan lounge and dining area provide ample room for relaxation and socializing, creating a warm and inviting atmosphere for family moments. The convenient access to the covered parking area ensures that coming home after a busy day is hassle-free and convenient, adding an extra layer of comfort to daily life. With its peaceful location in a quiet street, this home offers the ideal blend of tranquility and accessibility, making it a wonderful place to create lasting memories with family and friends. The kitchen truly sounds like the heart of this home, with its beautiful granite countertops perfectly complementing the white melamine cupboards. The addition of a free-standing gas/electric oven and extractor fan adds both functionality and style, providing the perfect space for culinary creativity to flourish. Having connections for a dishwasher and/or washing machine further enhances the convenience and practicality of the kitchen, making daily tasks a breeze. It's clear that this space has been designed with both aesthetics and functionality in mind, creating a truly inviting and enjoyable environment for cooking and entertaining. The layout of this home seems to be thoughtfully designed, with the bedrooms tucked away down the passage to offer privacy and tranquility. The laminate flooring and ample cupboard space in each bedroom ensure comfort and convenience, catering to the varied needs of your family members. The single modern bathroom sounds like a luxurious retreat, featuring both a shower and a big tub, providing options for relaxation and rejuvenation. The double granite vanity with two basins adds a touch of elegance and practicality, making it ideal for shared use among family members. Moving outside, the covered patio offers the perfect setting for entertaining guests, with a built-in braai for enjoying delicious meals alfresco. The grass area provides a safe and inviting space for children to play and explore, while the storage shed helps keep gardening equipment organized and easily accessible. Overall, this home seems to offer a harmonious blend of indoor comfort and outdoor enjoyment, making it a wonderful retreat for family living and entertaining.
Property Details
- 3 Bedrooms
- 2 Bathrooms
- 1 Lounges
Property Features
- Pets Allowed
- Entrance Hall
- Garden
| Bedrooms | 3 |
| Bathrooms | 2 |
| Floor Area | 90 m2 |
| Erf Size | 595 m2 |
Contact the Agent

Sinethemba Mamba
Candidate Property Practitioner





















































