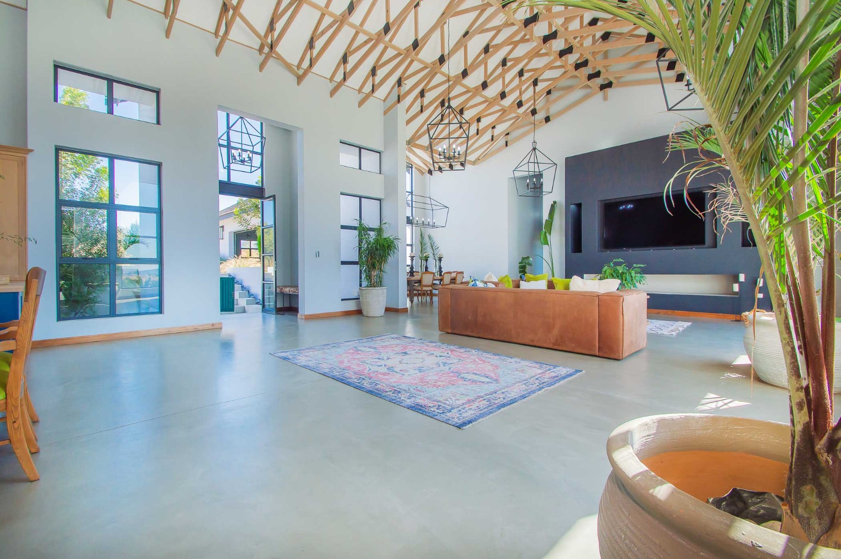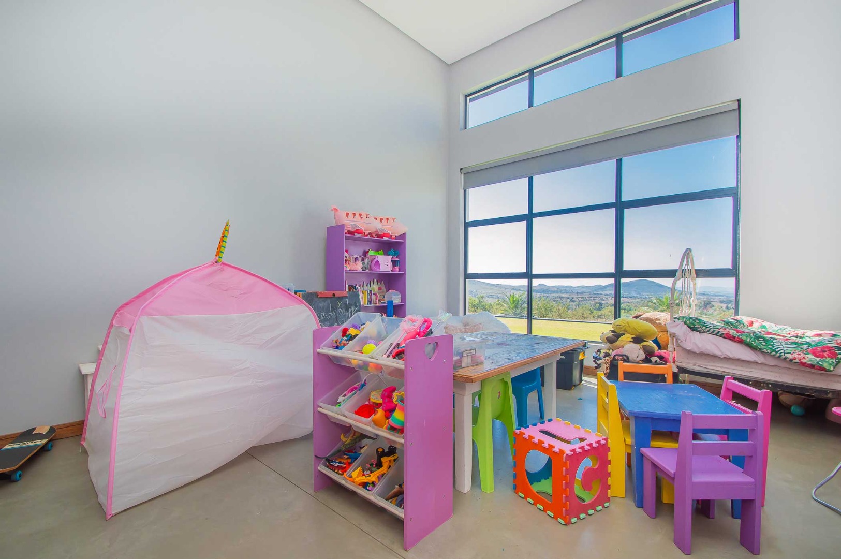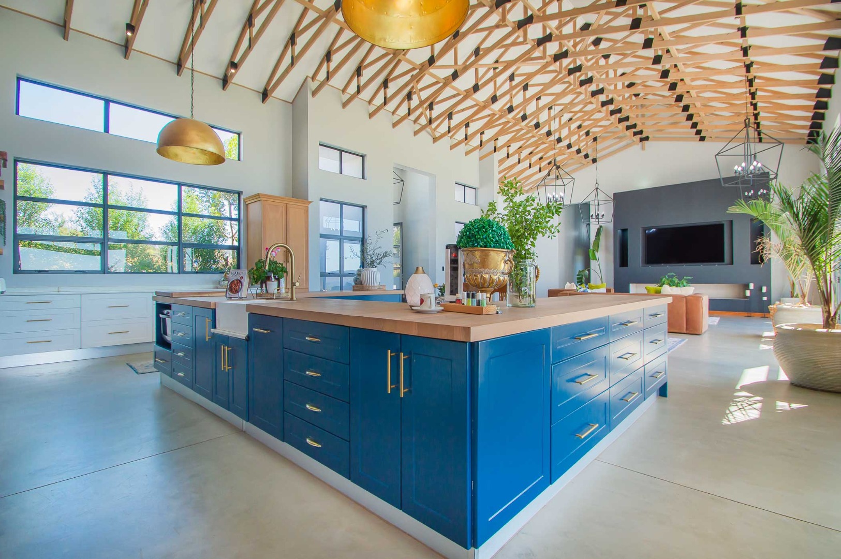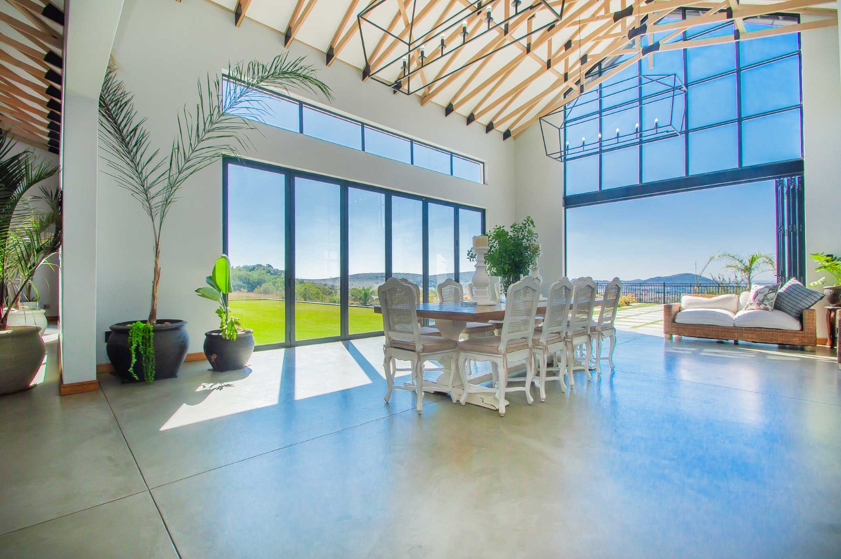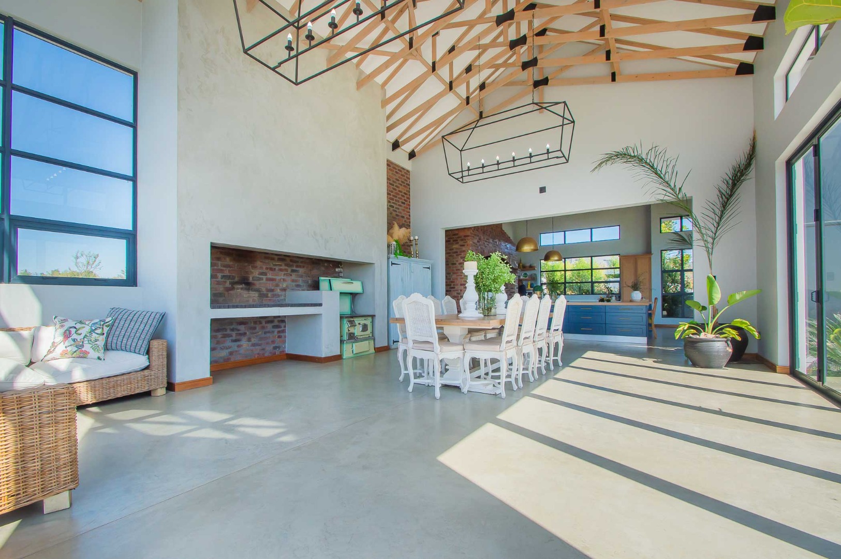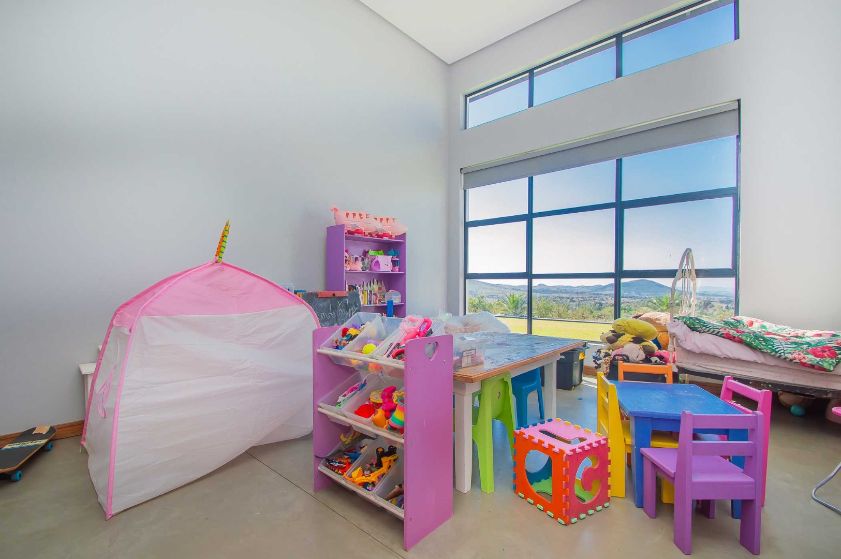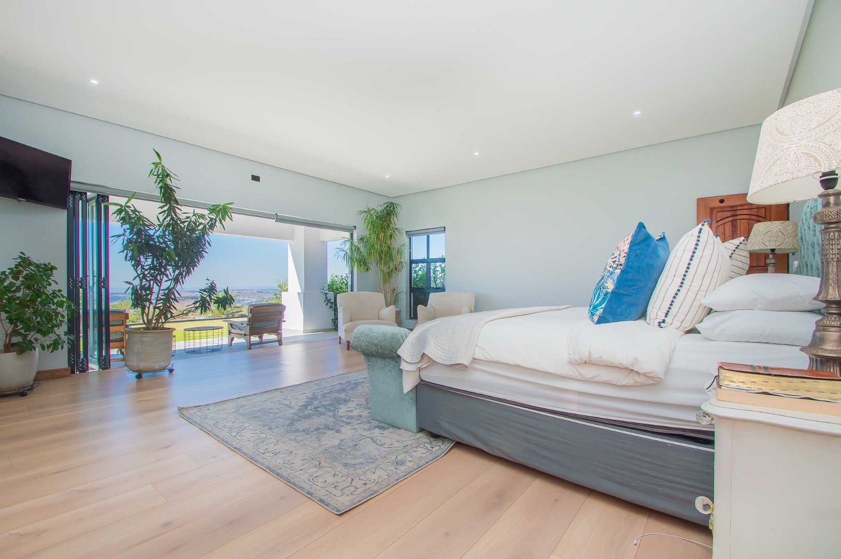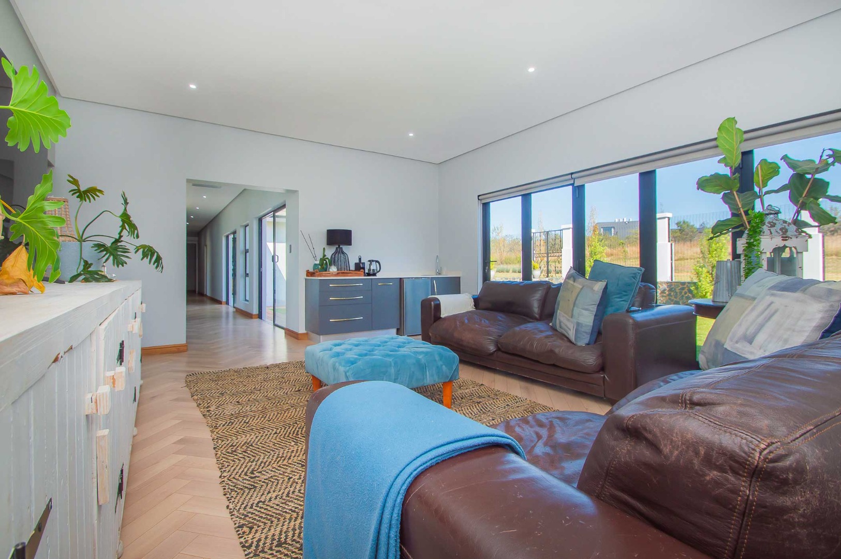- 6
- 6
- 6
- 1 134 m2
- 3 ha
Monthly Costs
Monthly Bond Repayment ZAR .
Calculated over years at % with no deposit. Change Assumptions
Affordability Calculator | Bond Costs Calculator | Bond Repayment Calculator | Apply for a Bond- Bond Calculator
- Affordability Calculator
- Bond Costs Calculator
- Bond Repayment Calculator
- Apply for a Bond
Bond Calculator
Affordability Calculator
Bond Costs Calculator
Bond Repayment Calculator
Contact Us

Disclaimer: The estimates contained on this webpage are provided for general information purposes and should be used as a guide only. While every effort is made to ensure the accuracy of the calculator, RE/MAX of Southern Africa cannot be held liable for any loss or damage arising directly or indirectly from the use of this calculator, including any incorrect information generated by this calculator, and/or arising pursuant to your reliance on such information.
Monthly Levy: ZAR 1740.00
Property description
Spectacular Mountain-View Retreat in Secure Thorny Hill Estate
Set on a sprawling 2.9-hectare stand within the exclusive Thorny Hill Estate, this contemporary farm-style residence offers unmatched privacy, sustainability, and scenic beauty. Built just two years ago, the home features a thoughtfully designed open-plan layout with soaring ceilings, bringing in natural light and emphasizing the panoramic mountain views visible from every room.
The main house includes 4 spacious bedrooms, all with stacking glass doors that seamlessly blend indoor comfort with outdoor splendor. A large office for a Director working from home. The luxurious main suite boasts a biofuel fireplace, a private pajama lounge, a walk-in closet room, and a Santincrete-finished en-suite bathroom. A separate guest suite with a private entrance and an additional flatlet with its own bathroom offer versatile living options for extended family. Domestic accommodation and two storerooms add to the property's practicality.
Sustainability is at the heart of this home, equipped with three LuxPower 5kVA inverters, five batteries, 20 solar panels, and backup water tanks—ensuring peace of mind and uninterrupted living.
The beautiful farm-style kitchen, complete with oak veneer countertops and a high-end Smeg gas stove is perfect for entertaining. The open-plan lounge features a second biofuel fireplace, while the outdoor entertainment area includes a built-in braai, guest toilet, and a sparkling swimming pool—ideal for hosting guests or enjoying the serene surroundings. There is a laundry room for your convenience as well as a walk in pantry room.
Thorny Hill Estate is renowned for its tranquility and natural beauty, featuring a dedicated greenbelt where wildlife roams freely. Here, you're not just buying a home—you're embracing a lifestyle where nature, comfort, and modern efficiency coexist.
Features include:
- 4-bedroom main house + 1-bedroom flatlet + guest room with separate entrance
- Stacking glass doors throughout with breathtaking mountain views
- Biofuel fireplaces in lounge & main bedroom
- Farm-style kitchen with oak veneer tops & Smeg gas stove
- Walk in pantry
- Dedicated laundry room
- Solar system with 3 inverters, 5 batteries & 20 panels
- Backup water tanks
- Swimming pool, built-in braai & guest toilet in outdoor area
- Cemcrete fllooring throughout the house
- 2 storerooms & domestic accommodation
- Secure estate with wildlife-friendly policy & greenbelt
This one-of-a-kind property is a rare opportunity to own a piece of paradise in one of the area's most serene and secure estates. Contact us today to arrange a private viewing.
Property Details
- 6 Bedrooms
- 6 Bathrooms
- 6 Garages
- 3 Lounges
- 1 Dining Area
Property Features
- Study
- Patio
- Pool
- Staff Quarters
- Laundry
- Aircon
- Pets Allowed
- Alarm
- Scenic View
- Kitchen
- Built In Braai
- Fire Place
- Pantry
- Guest Toilet
- Garden
- Family TV Room
| Bedrooms | 6 |
| Bathrooms | 6 |
| Garages | 6 |
| Floor Area | 1 134 ha |
| Erf Size | 3 ha |
Contact the Agent

Ameri Botha
Full Status Property Practitioner


















