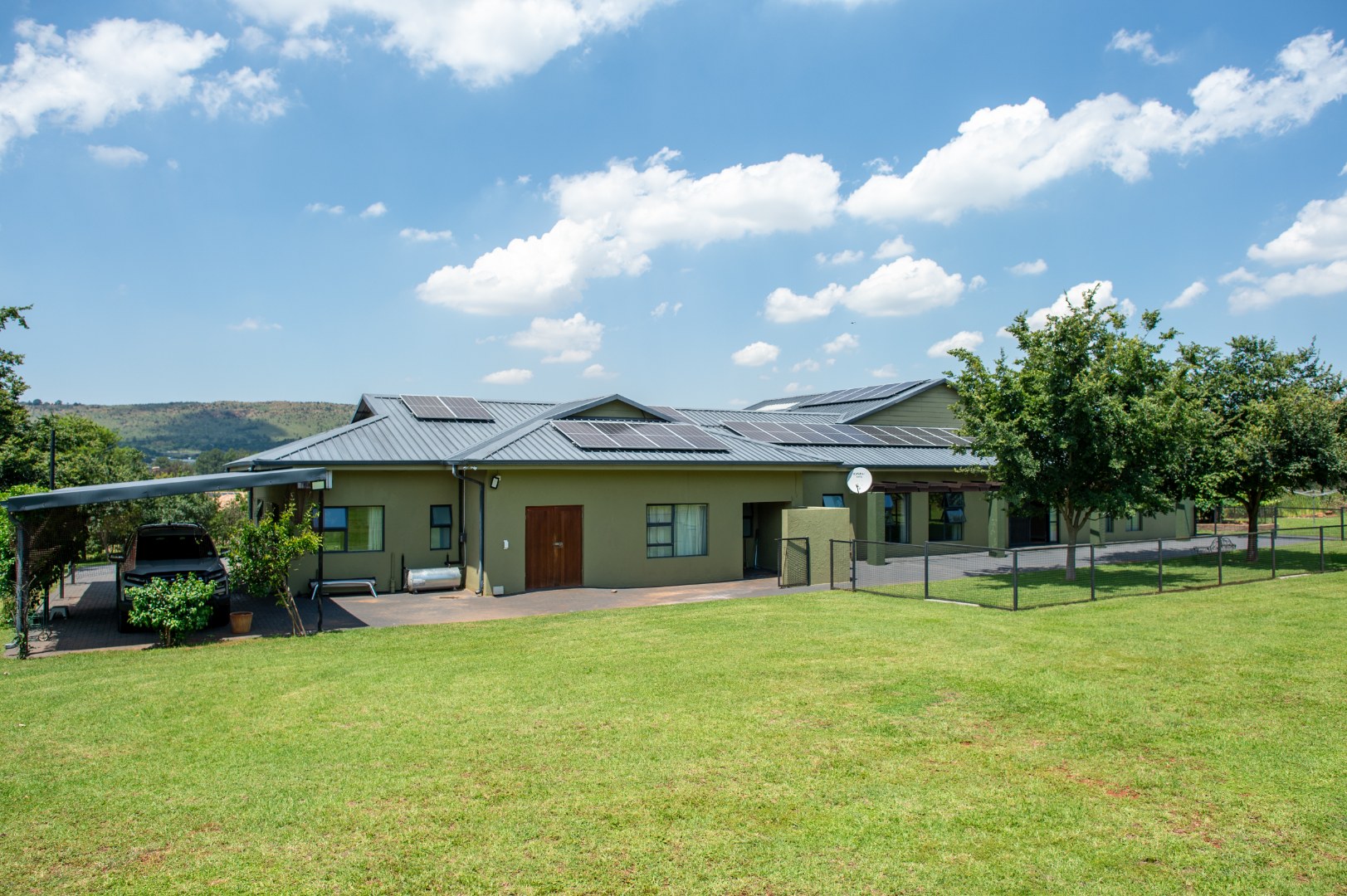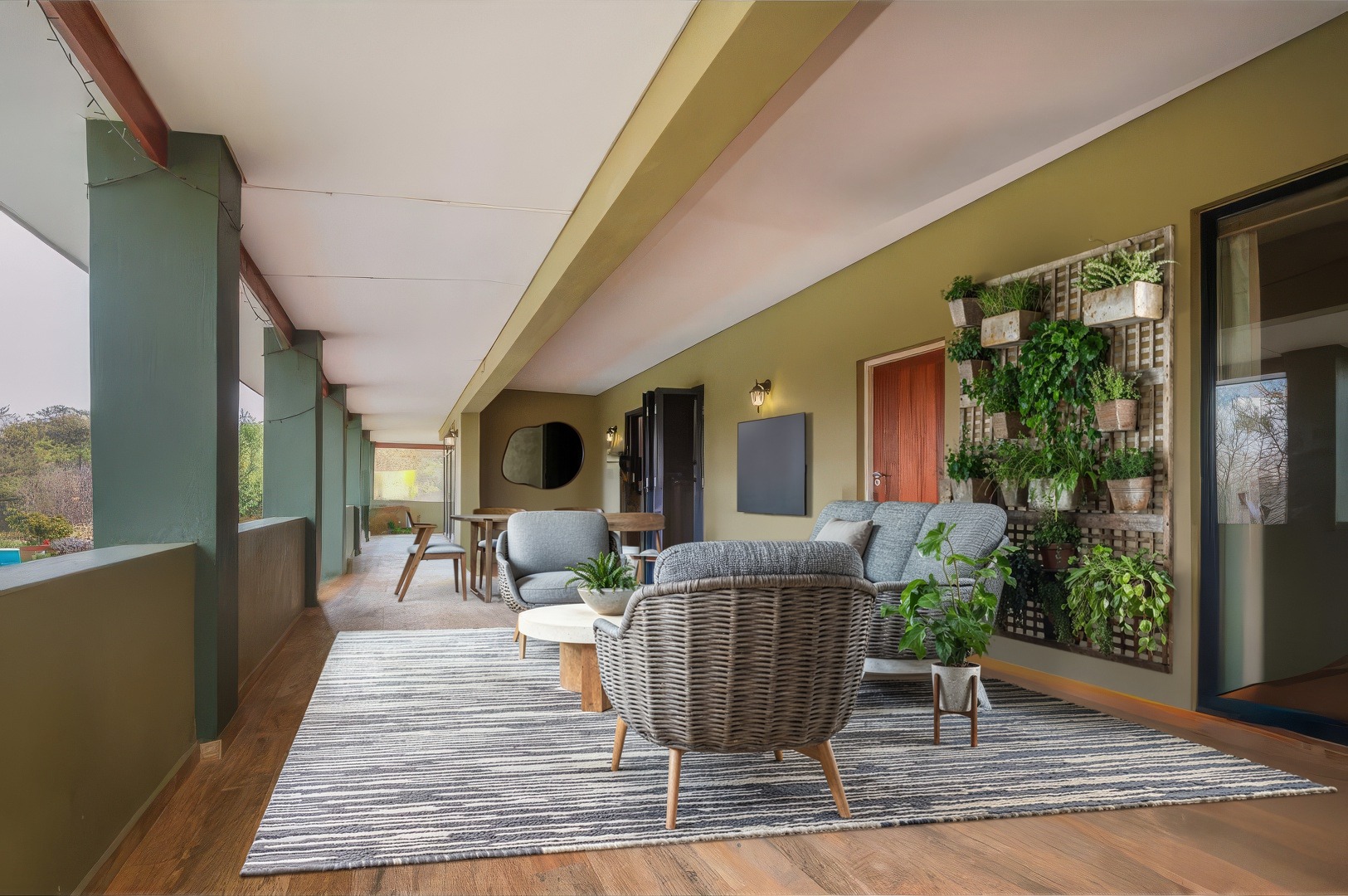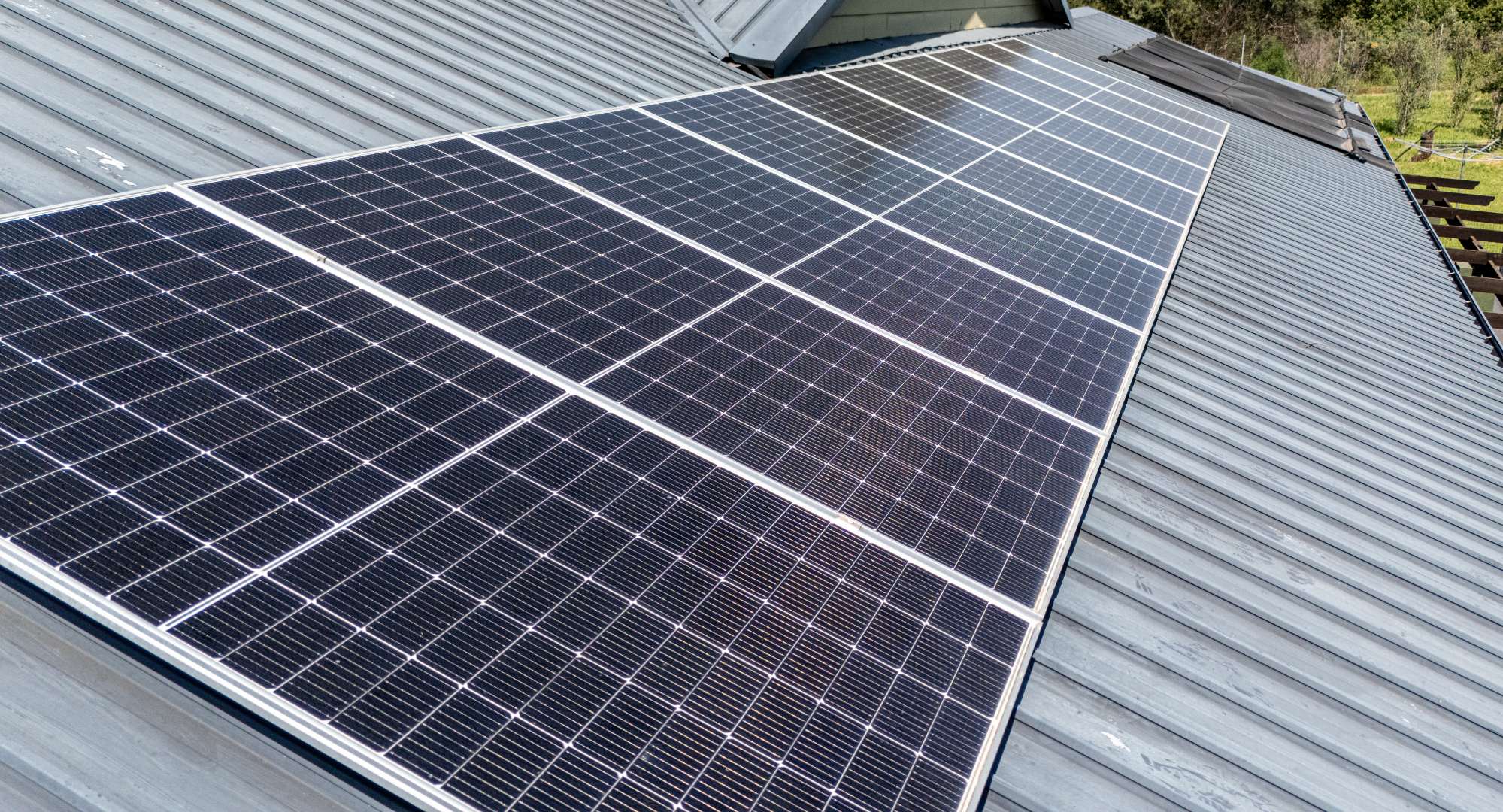- 4
- 3.5
- 3
- 681 m2
- 2 ha
Monthly Costs
Monthly Bond Repayment ZAR .
Calculated over years at % with no deposit. Change Assumptions
Affordability Calculator | Bond Costs Calculator | Bond Repayment Calculator | Apply for a Bond- Bond Calculator
- Affordability Calculator
- Bond Costs Calculator
- Bond Repayment Calculator
- Apply for a Bond
Bond Calculator
Affordability Calculator
Bond Costs Calculator
Bond Repayment Calculator
Contact Us

Disclaimer: The estimates contained on this webpage are provided for general information purposes and should be used as a guide only. While every effort is made to ensure the accuracy of the calculator, RE/MAX of Southern Africa cannot be held liable for any loss or damage arising directly or indirectly from the use of this calculator, including any incorrect information generated by this calculator, and/or arising pursuant to your reliance on such information.
Mun. Rates & Taxes: ZAR 800.00
Monthly Levy: ZAR 4100.00
Property description
This off grid house for sale in Thorny valley estate is
perfect for any family that would like to experience country living but still be just a stones throw away from the city. Thorny valley is a mere 6.5km drive from Cradlestone mall and is therefore perfectly located for any family who still has school going children. Security is of no concern as this 1.95HA stand is located in a secure estate with 24 hour guards and electric fencing
The property is fully off grid with an extensive 40kwh solar system and a fully functioning borehole. There is a septic tank installed. The property has municipal water and electricity connections as well.
Bonus features include a heated swimming pool, refurbished tennis court and custom pond with man made stream. There are well established fruit trees as well as a vegetable garden
The one story house itself is very neat with laminate flooring, fly guards on the aluminum windows and spacious bedrooms. On offer is the following:
Entrance hall which leads to the large open plan tv lounge, dinning room and kitchen with breakfast nook. Stacking doors lead to the under roof patio and swimming pool. The kitchen is modern and can accommodate 2
fridges and 3 machines. There is a gas stove installed. There is a guest toilet located close to the lounge.
The main bedroom is sizable and has a walk in closet as well as full bathroom with double basins, shower, bath and toilet
Bedroom 2 is on suite with shower, basin, toilet and bath
Bedroom 3 is on suite with shower, basin and toilet
Bedroom 4 has access to a enclosed private garden at the
back of the house
This house has a flatlet with separate entrance. The flat has a open plan room with kitchenette and bathroom with shower, toilet and basin. the flatlet has a double carport.
There is a domestic room located at the back of the house as well as a store room which houses the solar system
Extra security includes and 8 Camera system and full electric fencing around the stand. There is a guard house at the entrance gate.
Property Details
- 4 Bedrooms
- 3.5 Bathrooms
- 3 Garages
- 1 Lounges
- 1 Dining Area
- 1 Flatlet
Property Features
- Pool
- Tennis Court
- Storage
- Aircon
- Pets Allowed
- Security Post
- Access Gate
- Kitchen
- Fire Place
- Pantry
- Guest Toilet
- Garden
Video
| Bedrooms | 4 |
| Bathrooms | 3.5 |
| Garages | 3 |
| Floor Area | 681 ha |
| Erf Size | 2 ha |
Contact the Agent

Ameri Botha
Full Status Property Practitioner





































































