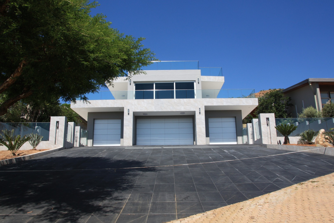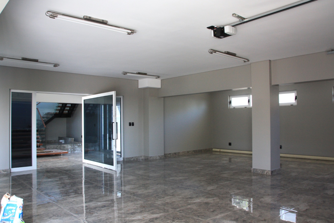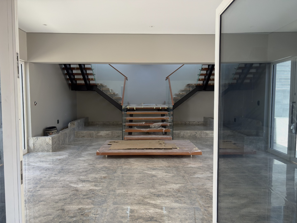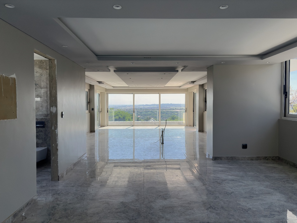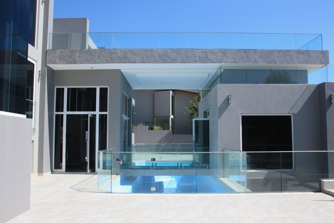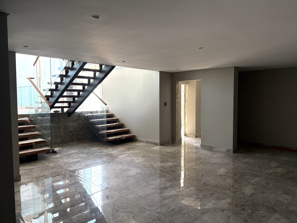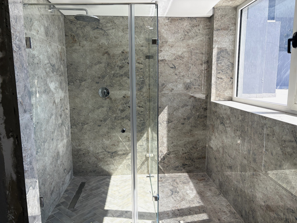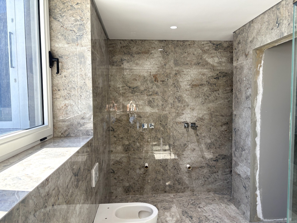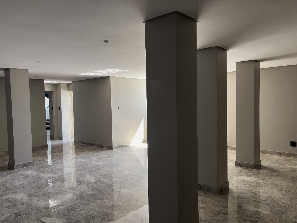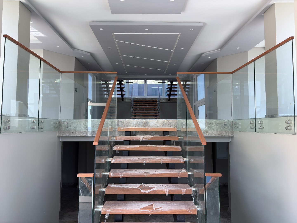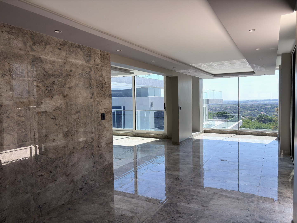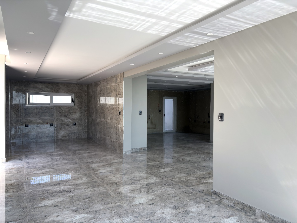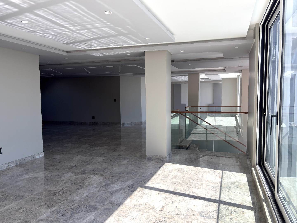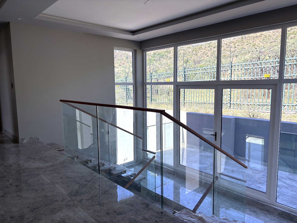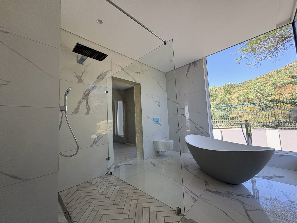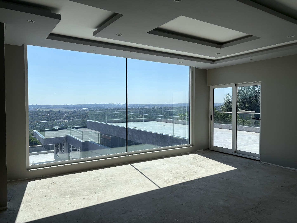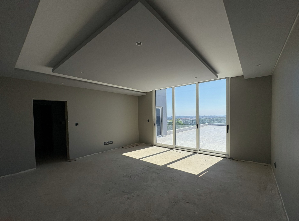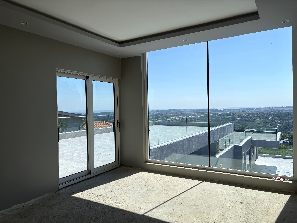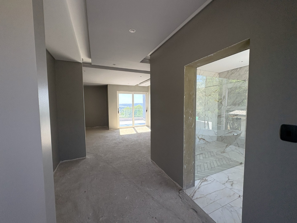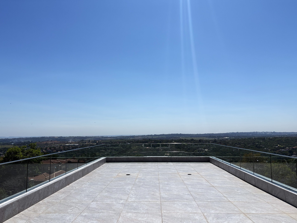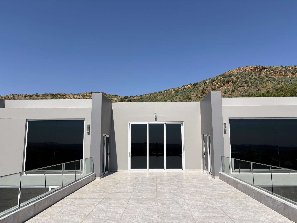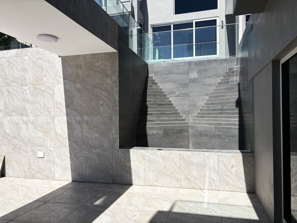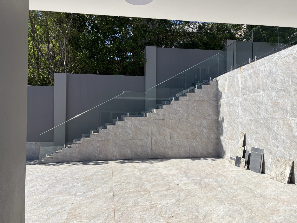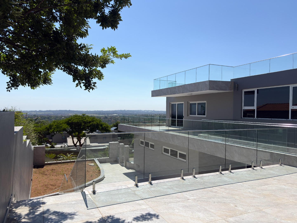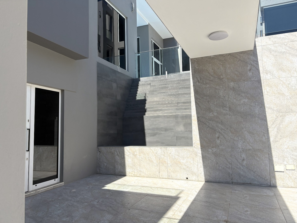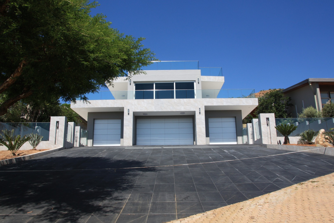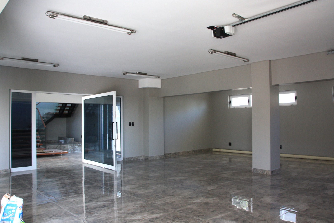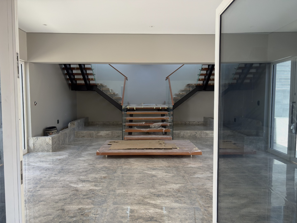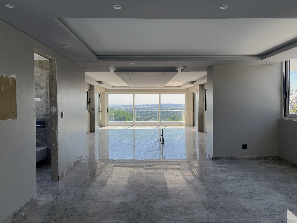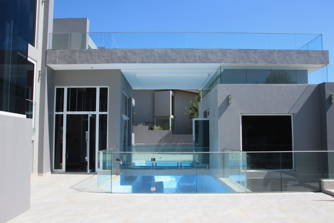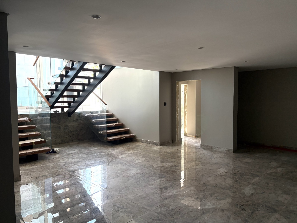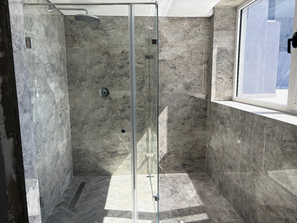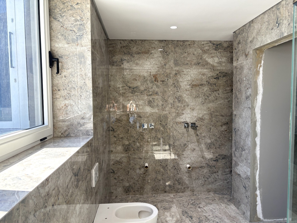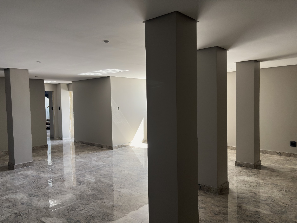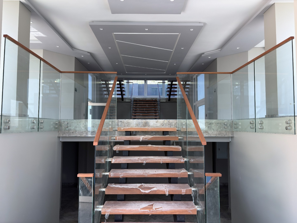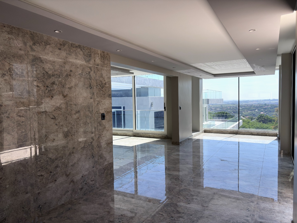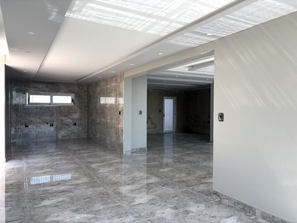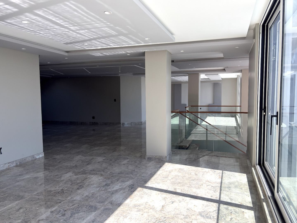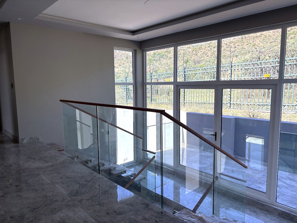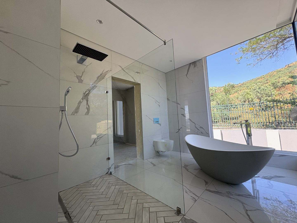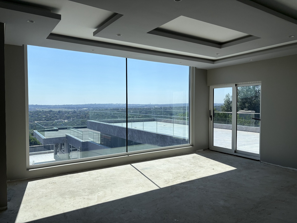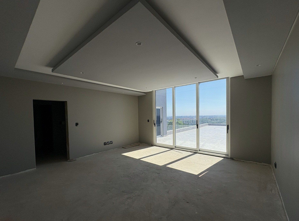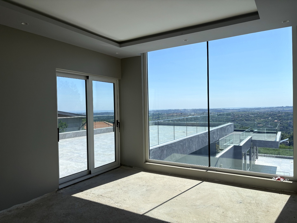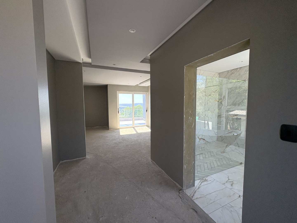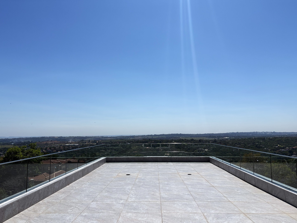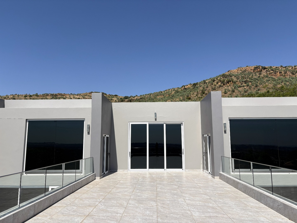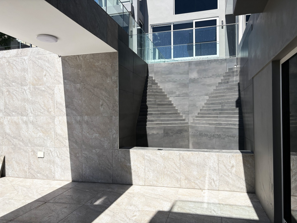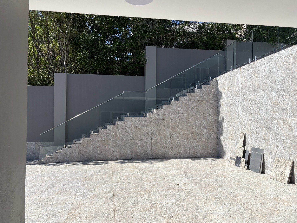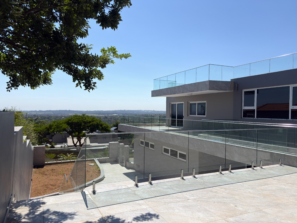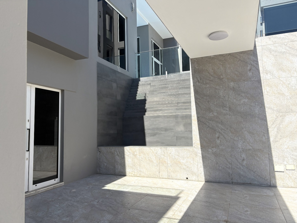- 6
- 6
- 4
- 1 075 m2
- 1 357 m2
Monthly Costs
Monthly Bond Repayment ZAR .
Calculated over years at % with no deposit. Change Assumptions
Affordability Calculator | Bond Costs Calculator | Bond Repayment Calculator | Apply for a Bond- Bond Calculator
- Affordability Calculator
- Bond Costs Calculator
- Bond Repayment Calculator
- Apply for a Bond
Bond Calculator
Affordability Calculator
Bond Costs Calculator
Bond Repayment Calculator
Contact Us

Disclaimer: The estimates contained on this webpage are provided for general information purposes and should be used as a guide only. While every effort is made to ensure the accuracy of the calculator, RE/MAX of Southern Africa cannot be held liable for any loss or damage arising directly or indirectly from the use of this calculator, including any incorrect information generated by this calculator, and/or arising pursuant to your reliance on such information.
Property description
Step into a home that defines class and sophistication; a sanctuary framed by the tranquil mountain views you didn’t know you needed.
This architectural masterpiece boasts exquisite marble floors, grand wooden staircases, and a breathtaking pool that is perfectly situated between the two wings of the home - connected by a striking glass bridge that exudes modern luxury.
Waiting to be brought to life, this home invites its next visionary; an architect, designer, or entertainer to make their mark. Imagine filling these open, sunlit spaces with your chosen finishes, furnishings, and the laughter of family and friends.
The layout offers effortless flow: four garages lead directly into the entrance hall, guiding you to an expansive open-plan living area with a wraparound balcony and guest bathroom. Cross the glass bridge to discover two versatile rooms, each complemented by nearby bathrooms; perfect for guest suites or creative spaces.
Ascend to the open-plan kitchen and dining area, designed for both grand entertaining and intimate family moments. On the top level, four generous bedrooms await, each with space for an en-suite. The two primary suites feature luxurious baths, showers, and serene mountain vistas: your private retreat at the edge of Featherbrooke Estate.
Step outside to the sweeping balcony, offering panoramic views of the estate and beyond, a space made for morning coffees, golden sunsets, and endless tranquillity.
This isn’t just a home; it’s a blank canvas for your lifestyle.
Property Details
- 6 Bedrooms
- 6 Bathrooms
- 4 Garages
Property Features
- Balcony
- Patio
- Pool
- Club House
- Pets Allowed
- Scenic View
- Kitchen
- Guest Toilet
- Entrance Hall
| Bedrooms | 6 |
| Bathrooms | 6 |
| Garages | 4 |
| Floor Area | 1 075 m2 |
| Erf Size | 1 357 m2 |
