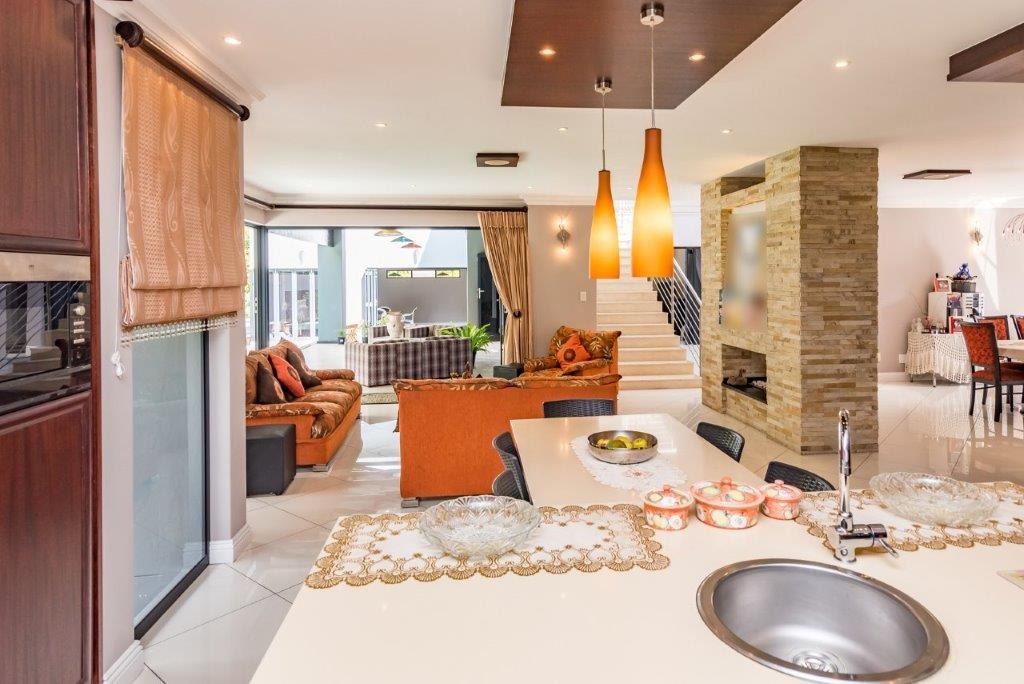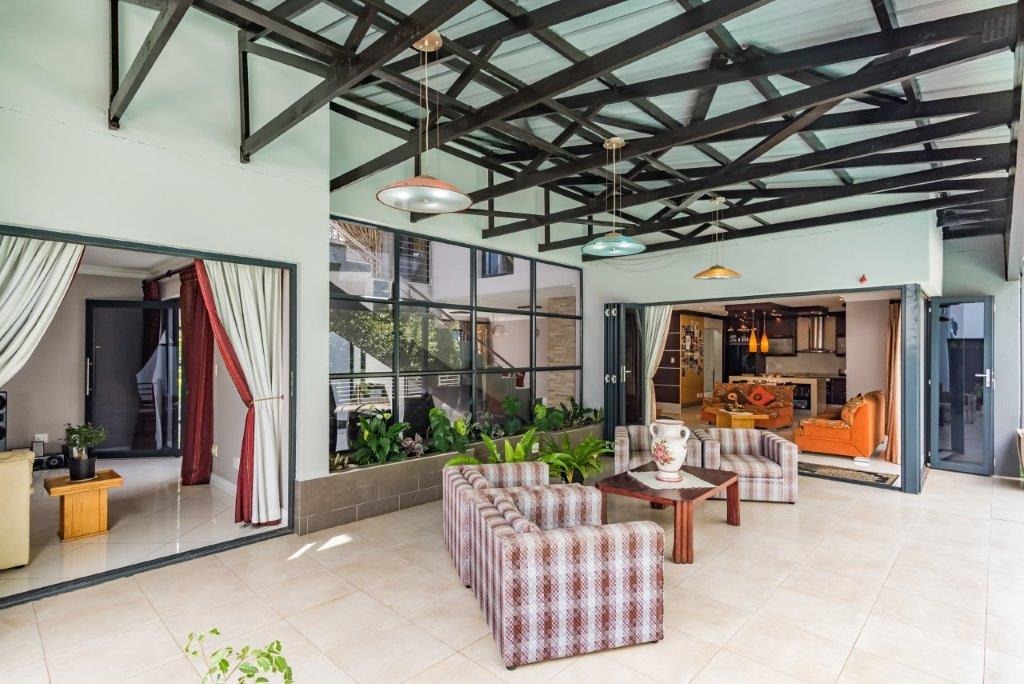- 5
- 5.5
- 3
- 567 m2
- 888 m2
Monthly Costs
Monthly Bond Repayment ZAR .
Calculated over years at % with no deposit. Change Assumptions
Affordability Calculator | Bond Costs Calculator | Bond Repayment Calculator | Apply for a Bond- Bond Calculator
- Affordability Calculator
- Bond Costs Calculator
- Bond Repayment Calculator
- Apply for a Bond
Bond Calculator
Affordability Calculator
Bond Costs Calculator
Bond Repayment Calculator
Contact Us

Disclaimer: The estimates contained on this webpage are provided for general information purposes and should be used as a guide only. While every effort is made to ensure the accuracy of the calculator, RE/MAX of Southern Africa cannot be held liable for any loss or damage arising directly or indirectly from the use of this calculator, including any incorrect information generated by this calculator, and/or arising pursuant to your reliance on such information.
Mun. Rates & Taxes: ZAR 3049.00
Monthly Levy: ZAR 2702.00
Property description
Modern Entertainers Home on a corner stand!
This Home is one of a kind and impresses from the moment that you enter the property. Take in the tranquillity that the popular Featherbrooke Estate has to offer.
Make use of all the open parking space for guests that is available including the 3 Garages with a workshop area.
A unique and welcoming foyer leads you to the open plan setting, displaying a marble staircase and loads of natural light. The living spaces offer a Private Lounge, An Open plan TV Lounge and dining room with a gas fireplace just off-side the kitchen which displays an inviting breakfast nook with granite tops and a separate scullery.
There is an impeccable sunny yet covered patio alongside an inviting swimming pool. Entertain your guests inside the additional entertainment area which has an en-suite bathroom and stack doors opening up to the garden area with the 8-seater jacuzzi.
There is a total of 5 Bedrooms and 5 Bathrooms with a guest loo. A study is perfect for those who work from home. The main bedroom is located offside the pyjama lounge area and offers a balcony.
Extras: Staff accommodation with a kitchenette which can be used as a granny flatlet if desired, Automated sprinkler system, Built in speakers, Linen cupboard, Underfloor heating, Wine shelf and Linen cupboard.
Call me for an exclusive viewing.
Seller is VAT registered
Property Details
- 5 Bedrooms
- 5.5 Bathrooms
- 3 Garages
- 2 Lounges
- 2 Dining Area
- 1 Flatlet
Property Features
- Study
- Patio
- Pool
- Club House
- Staff Quarters
- Pets Allowed
- Fire Place
- Garden
| Bedrooms | 5 |
| Bathrooms | 5.5 |
| Garages | 3 |
| Floor Area | 567 m2 |
| Erf Size | 888 m2 |


















































