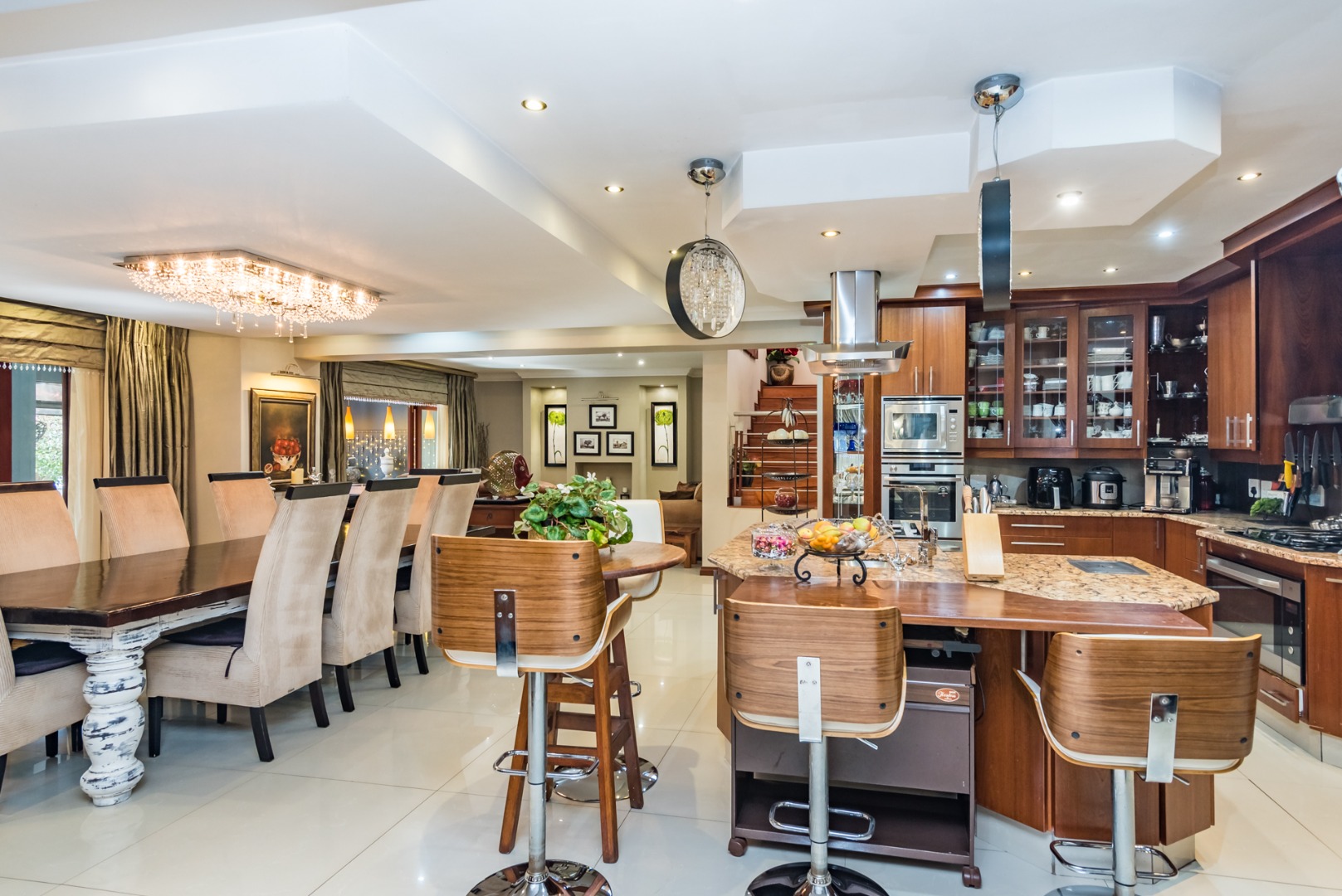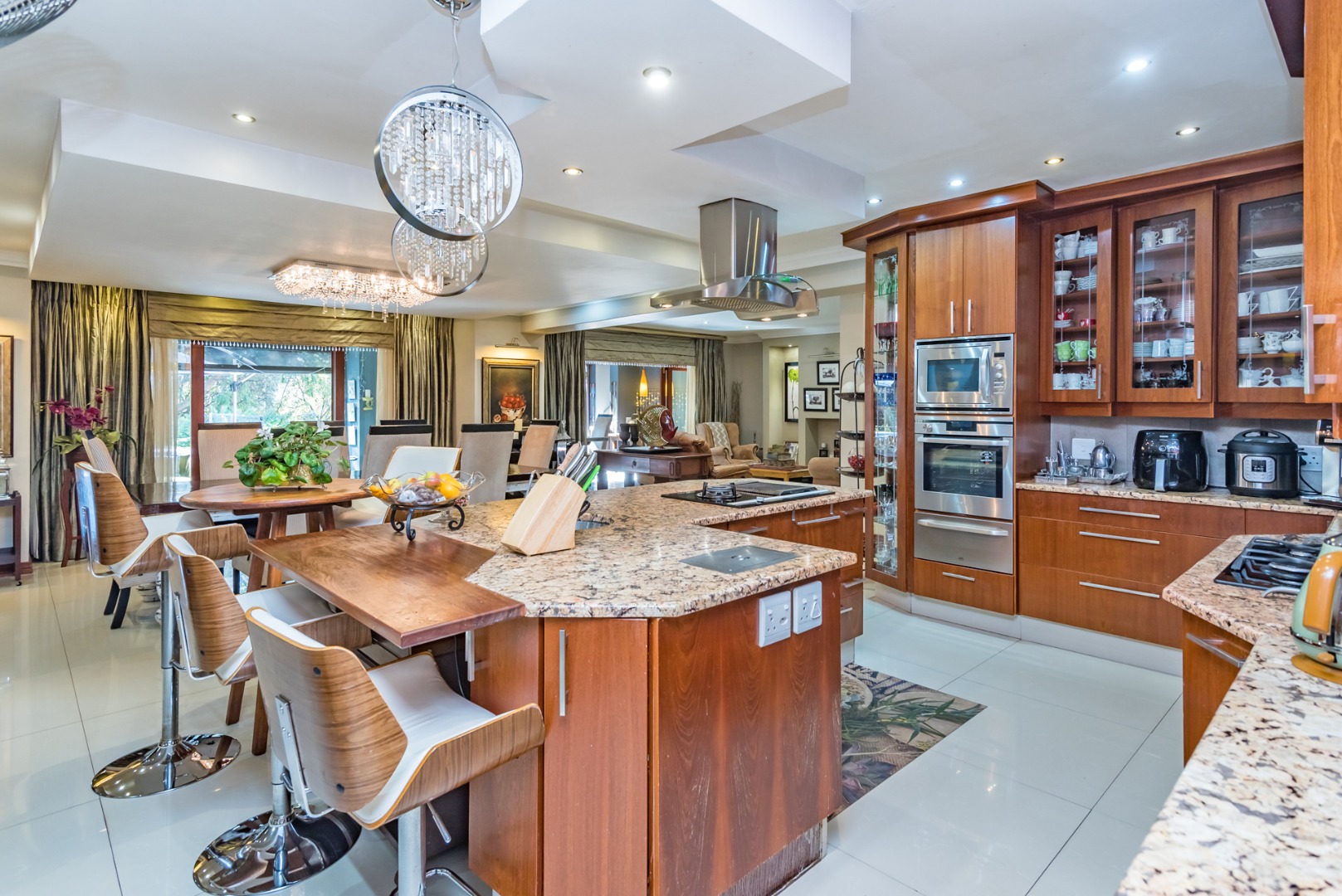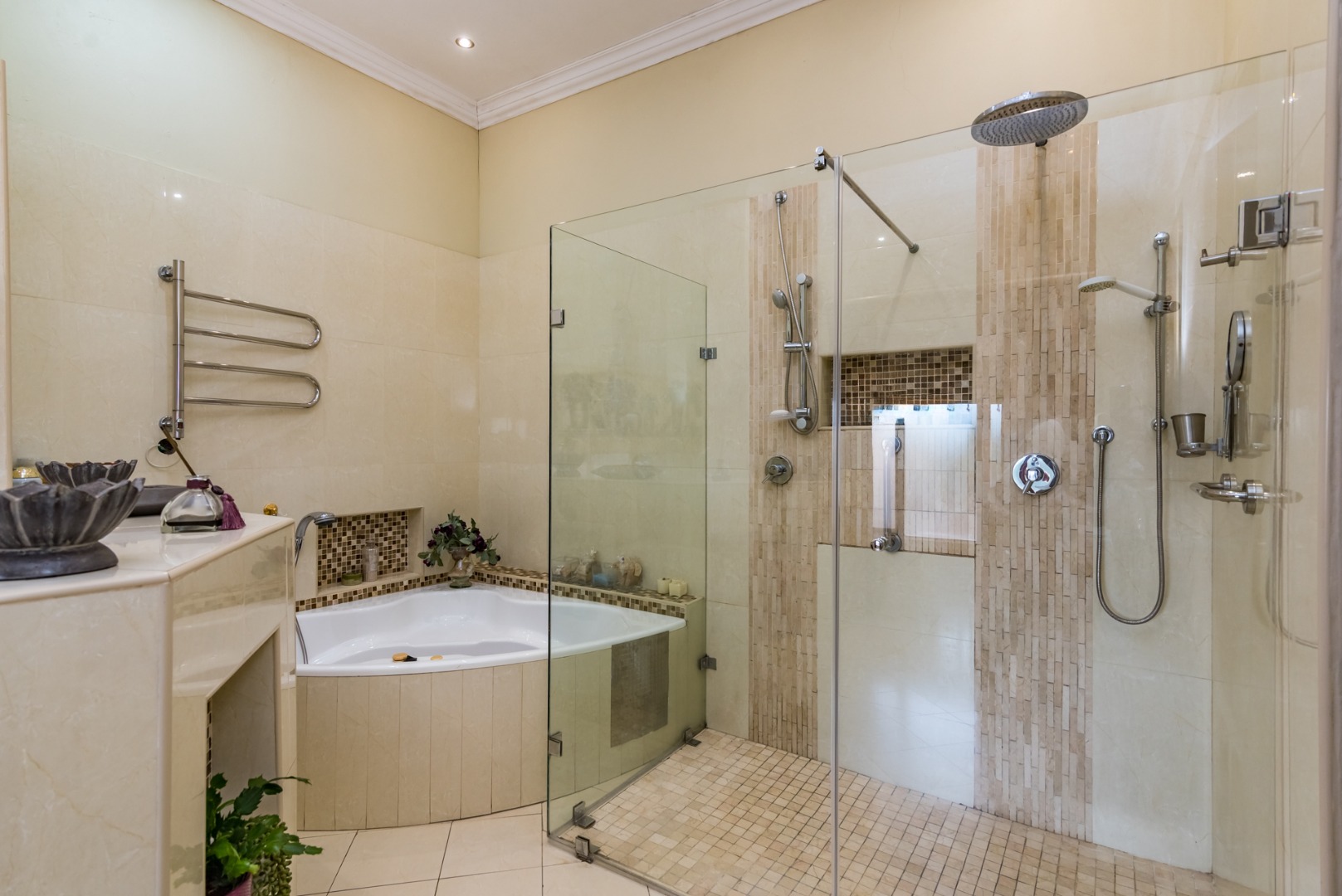- 5
- 4.5
- 2
- 544 m2
- 820 m2
Monthly Costs
Monthly Bond Repayment ZAR .
Calculated over years at % with no deposit. Change Assumptions
Affordability Calculator | Bond Costs Calculator | Bond Repayment Calculator | Apply for a Bond- Bond Calculator
- Affordability Calculator
- Bond Costs Calculator
- Bond Repayment Calculator
- Apply for a Bond
Bond Calculator
Affordability Calculator
Bond Costs Calculator
Bond Repayment Calculator
Contact Us

Disclaimer: The estimates contained on this webpage are provided for general information purposes and should be used as a guide only. While every effort is made to ensure the accuracy of the calculator, RE/MAX of Southern Africa cannot be held liable for any loss or damage arising directly or indirectly from the use of this calculator, including any incorrect information generated by this calculator, and/or arising pursuant to your reliance on such information.
Monthly Levy: ZAR 2702.00
Property description
Welcome to your new sanctuary! This stunning double-storey entertainer’s home in Featherbrooke Estate, nestled against a lush greenbelt, perfectly blends elegance, comfort, and sustainability. With a 5KVA inverter, battery system, and 8 solar panels, you’ll never have to worry about power outages again.
Step into a breathtaking foyer that impresses guests from the moment they arrive. A discreet guest loo sits just off the entrance, while a striking feature staircase sits in front of the expansive open-plan living areas. The lounge, dining, and family spaces flow seamlessly together, centered around a crisp fireplace, with a separate study adding a practical yet stylish touch.
The kitchen is a culinary dream, featuring unique lighting, elegant chandeliers, an island with an extra stove plate and grill, two built-in ovens, a warming tray, and a gas stove; perfect for both family meals and entertaining. A separate scullery flows effortlessly into the laundry, accommodating all your appliances with ease.
Step out to the covered patio with roller blinds, complete with a built-in bar and braai area. The deck leads to a sparkling swimming pool, boma, and pool house, all overlooking a lush, verdant garden. A fully separate guest suite, currently a fifth bedroom, is ideal for visiting family or staff accommodation.
Upstairs, the central pajama lounge is surrounded by four bedrooms and four bathrooms and includes a coffee station/kitchenette with a projector and screen, perfect for relaxed family time. The luxurious master suite offers a sitting area, a full dressing room with ample cupboard space, and an en-suite bathroom with a bidet. A covered balcony provides the perfect spot to unwind and enjoy birdwatching after a long day.
Additional features include a double garage and double carport, air conditioning, a linen closet, and abundant storage space. This home is a true entertainer’s paradise, offering luxurious living with privacy and sustainability.
Property Details
- 5 Bedrooms
- 4.5 Bathrooms
- 2 Garages
- 3 Lounges
- 2 Dining Area
Property Features
- Study
- Balcony
- Patio
- Pool
- Club House
- Laundry
- Storage
- Aircon
- Pets Allowed
- Kitchen
- Built In Braai
- Guest Toilet
- Entrance Hall
- Paving
- Garden
- Family TV Room
Video
| Bedrooms | 5 |
| Bathrooms | 4.5 |
| Garages | 2 |
| Floor Area | 544 m2 |
| Erf Size | 820 m2 |


















































