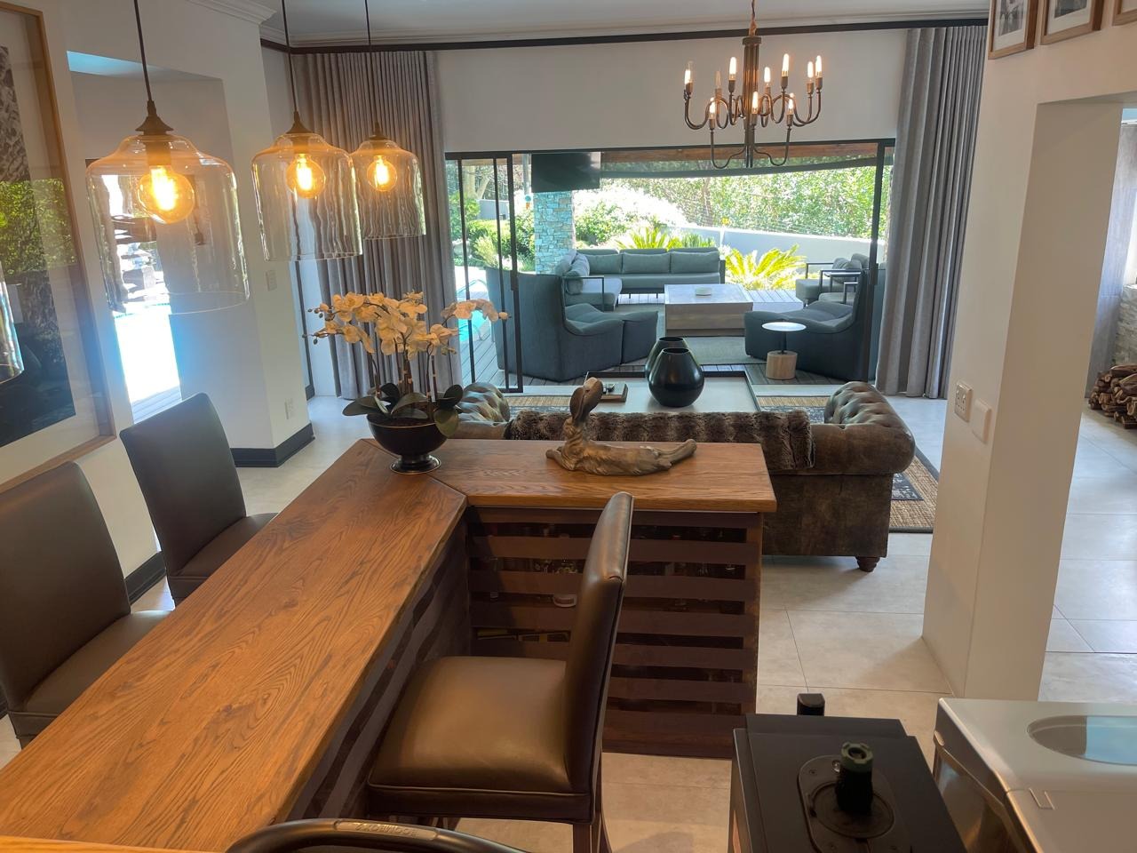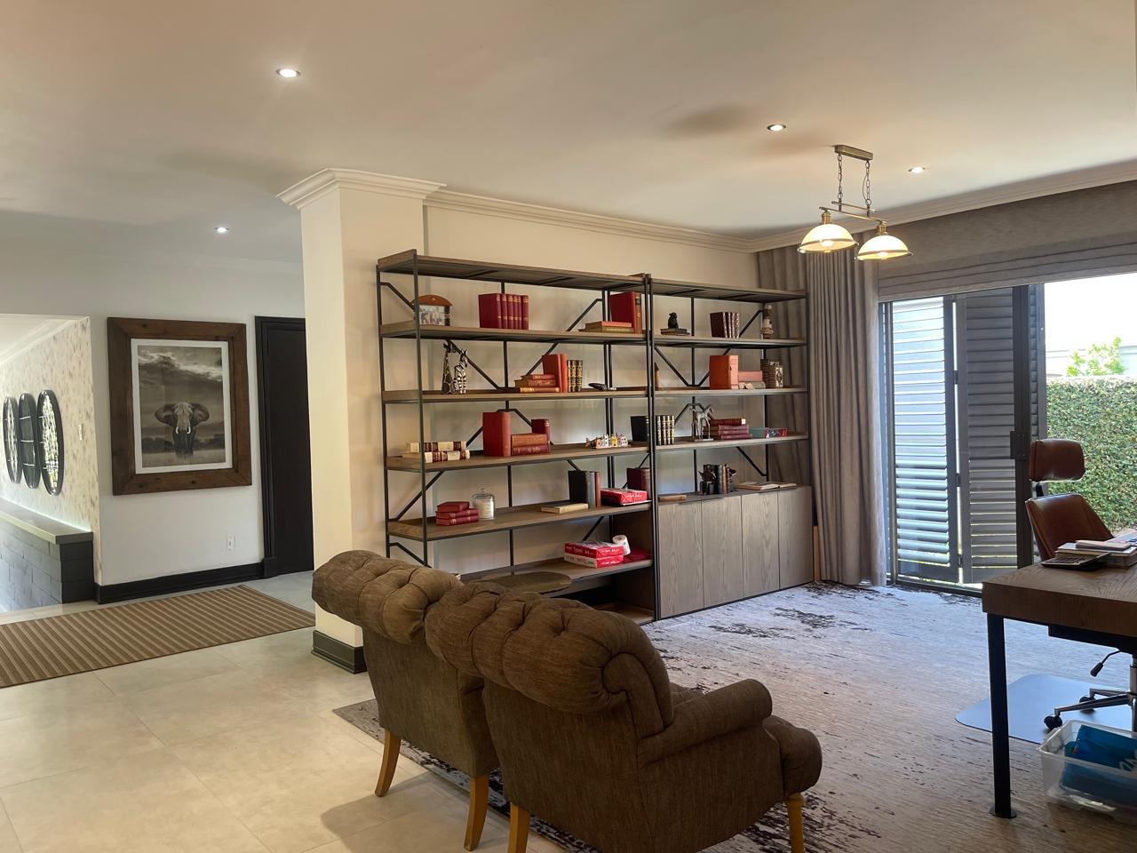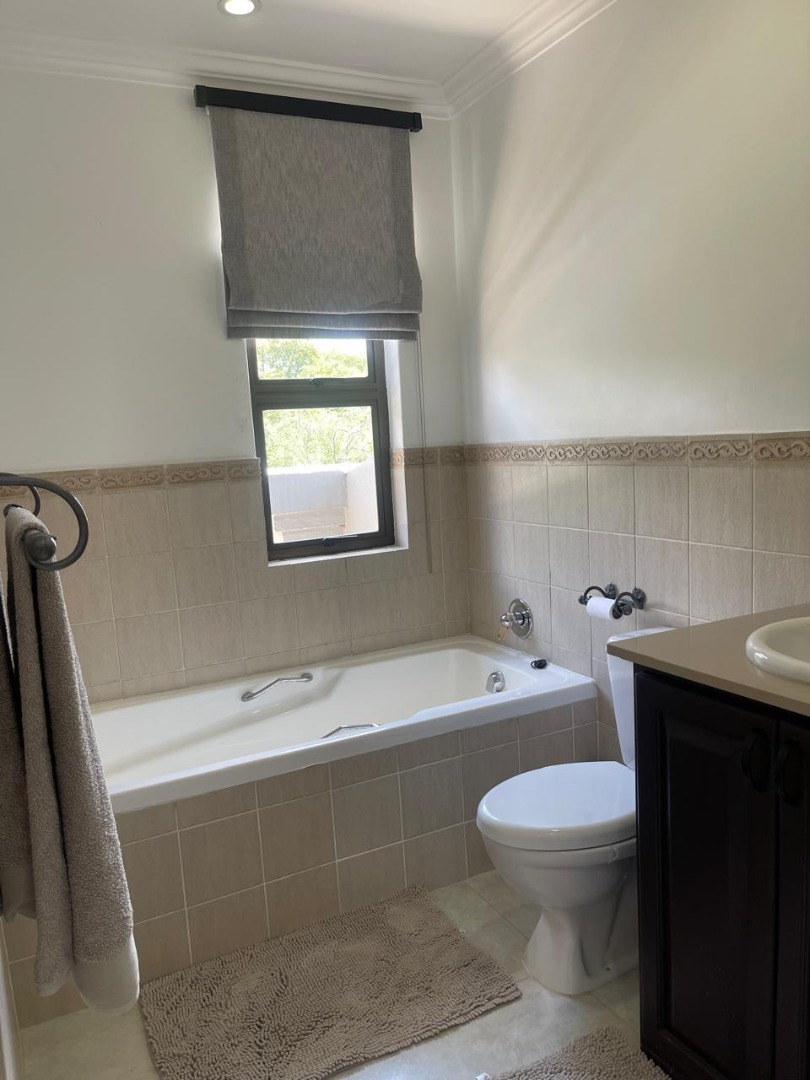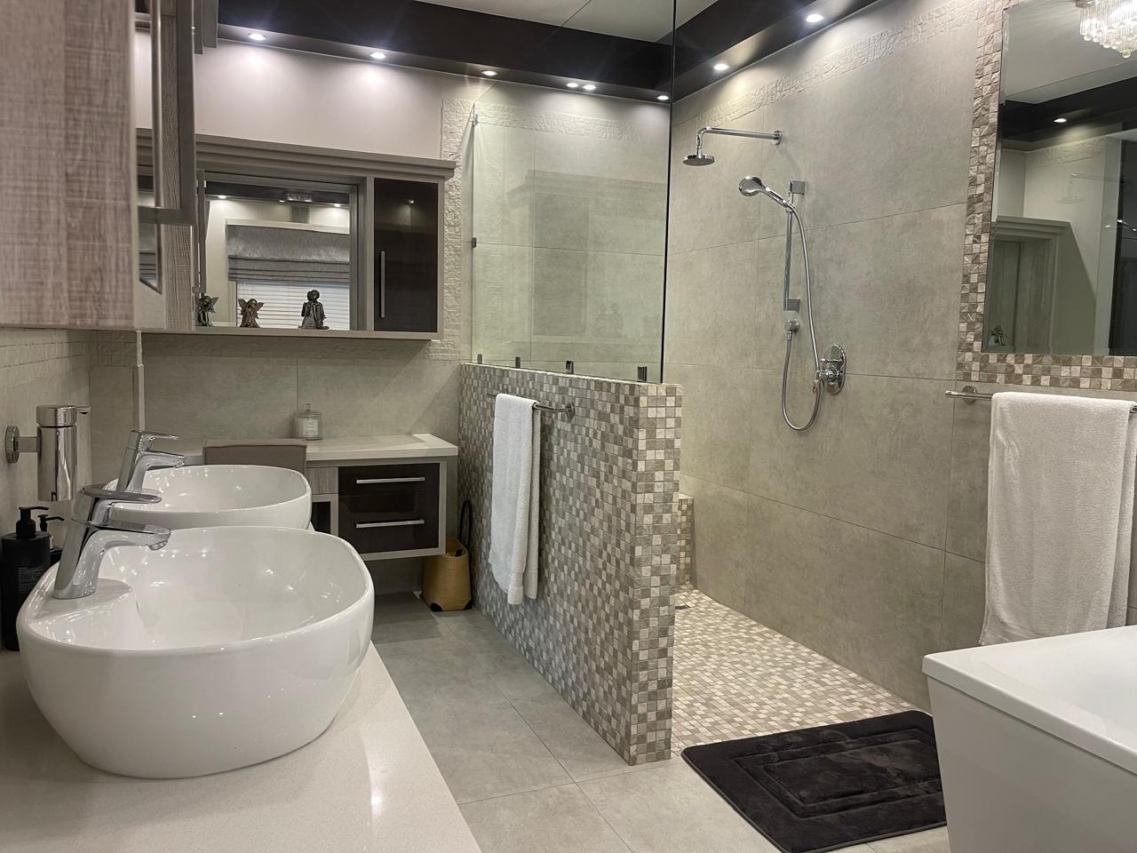- 4
- 4.5
- 4
- 600 m2
- 1 223 m2
Monthly Costs
Monthly Bond Repayment ZAR .
Calculated over years at % with no deposit. Change Assumptions
Affordability Calculator | Bond Costs Calculator | Bond Repayment Calculator | Apply for a Bond- Bond Calculator
- Affordability Calculator
- Bond Costs Calculator
- Bond Repayment Calculator
- Apply for a Bond
Bond Calculator
Affordability Calculator
Bond Costs Calculator
Bond Repayment Calculator
Contact Us

Disclaimer: The estimates contained on this webpage are provided for general information purposes and should be used as a guide only. While every effort is made to ensure the accuracy of the calculator, RE/MAX of Southern Africa cannot be held liable for any loss or damage arising directly or indirectly from the use of this calculator, including any incorrect information generated by this calculator, and/or arising pursuant to your reliance on such information.
Mun. Rates & Taxes: ZAR 4000.00
Monthly Levy: ZAR 2515.00
Property description
This breathtaking property is thoughtfully designed for those who love luxury living and hosting in style.
Unmatched Parking & Convenience
Arrive home to exclusive parking options, including four secure garages behind a private gate, and generous open parking for at least eight additional vehicles—ideal for guests and gatherings.
World-Class Entertainment Spaces
The heart of the home is the stunning entertainment area, centered around a sparkling swimming pool on an elegant deck. Enjoy evenings by the BOMA, unwind in the jacuzzi, or savor Sunday sundowners in this captivating outdoor haven.
Inside, the expansive open-plan living areas exude warmth, featuring a cozy fireplace and a stylish built-in bar. The area flows seamlessly into a lush garden, complete with a sprinkler system, through elegant sliding doors. A breakfast nook adds charm, perfect for mornings with family or friends.
Timeless & Functional Kitchen
The timeless kitchen boasts a spacious island and a separate scullery with room for three appliances. Additionally, an outside laundry area ensures household chores remain convenient yet unobtrusive.
Practical Home Office & Comfortable Living
The home includes a study, ideal for those who work remotely. With four spacious bedrooms and four well-appointed bathrooms, plus a convenient guest loo, there is room for the whole family to live and relax in style.
Sustainability & Extras
This home is energy-efficient, equipped with solar panels and three lithium batteries, making it both eco-friendly and cost-effective. There is a staff accommodation as well.
Don't miss this exquisite entertainer's dream home in Featherbrooke Estate. Schedule your viewing today and experience luxury living at its finest!
Property Details
- 4 Bedrooms
- 4.5 Bathrooms
- 4 Garages
- 1 Ensuite
- 1 Lounges
- 1 Dining Area
Property Features
- Study
- Balcony
- Patio
- Pool
- Deck
- Spa Bath
- Club House
- Staff Quarters
- Laundry
- Storage
- Wheelchair Friendly
- Aircon
- Pets Allowed
- Fence
- Access Gate
- Scenic View
- Kitchen
- Built In Braai
- Fire Place
- Jetty Berth
- Pantry
- Guest Toilet
- Entrance Hall
- Irrigation System
- Paving
- Garden
- Family TV Room
| Bedrooms | 4 |
| Bathrooms | 4.5 |
| Garages | 4 |
| Floor Area | 600 m2 |
| Erf Size | 1 223 m2 |




















































