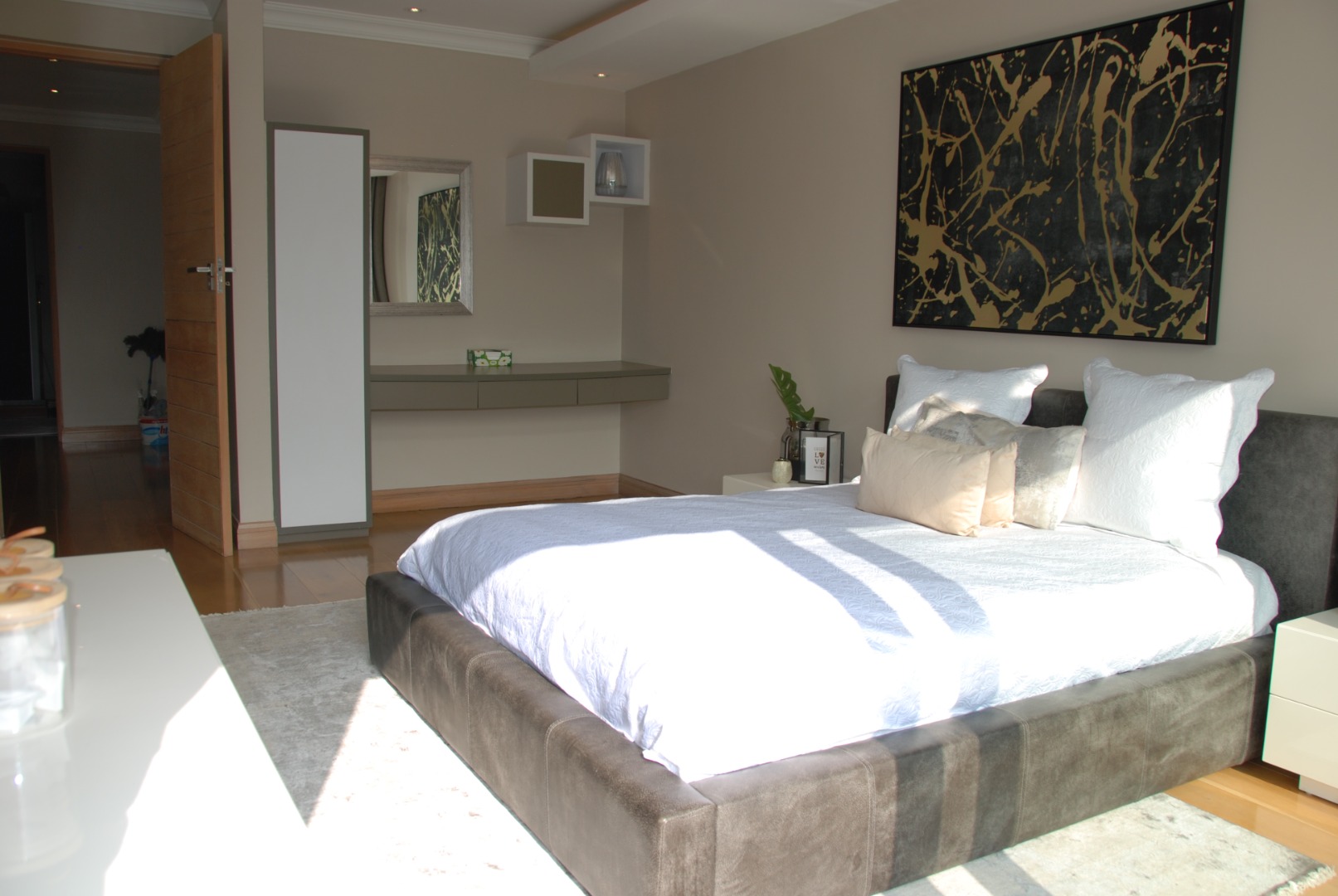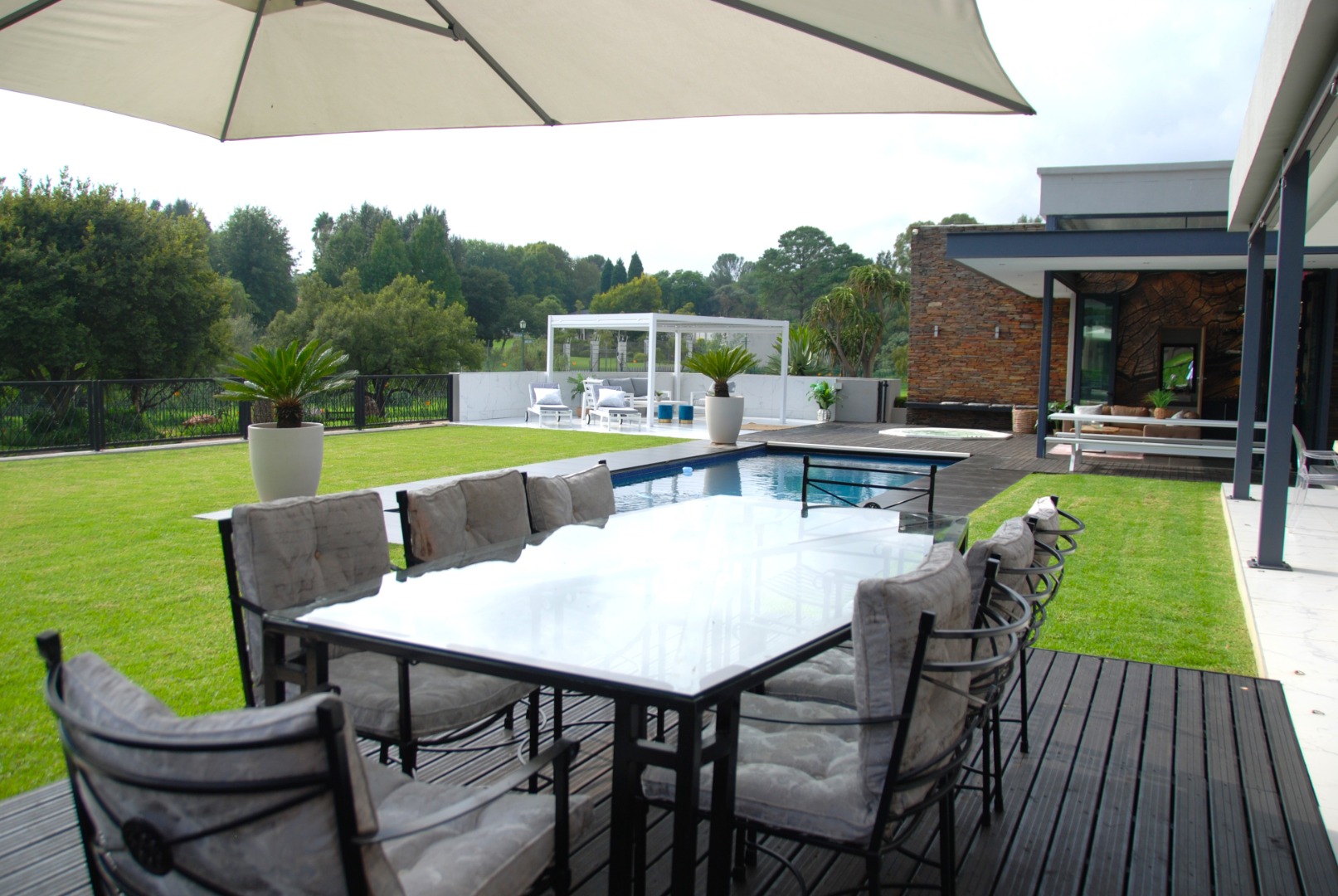- 4
- 4.5
- 7
- 711 m2
- 1 286.0 m2
Monthly Costs
Monthly Bond Repayment ZAR .
Calculated over years at % with no deposit. Change Assumptions
Affordability Calculator | Bond Costs Calculator | Bond Repayment Calculator | Apply for a Bond- Bond Calculator
- Affordability Calculator
- Bond Costs Calculator
- Bond Repayment Calculator
- Apply for a Bond
Bond Calculator
Affordability Calculator
Bond Costs Calculator
Bond Repayment Calculator
Contact Us

Disclaimer: The estimates contained on this webpage are provided for general information purposes and should be used as a guide only. While every effort is made to ensure the accuracy of the calculator, RE/MAX of Southern Africa cannot be held liable for any loss or damage arising directly or indirectly from the use of this calculator, including any incorrect information generated by this calculator, and/or arising pursuant to your reliance on such information.
Mun. Rates & Taxes: ZAR 5000.00
Monthly Levy: ZAR 2702.00
Property description
An Extraordinary Masterpiece of Luxury Living
Nestled on a prestigious double corner stand of 1286m², this magnificent 715m² luxury home redefines opulence and sophistication. Designed to impress, this estate offers an unrivaled lifestyle of comfort, convenience, and exclusivity. Every detail has been thoughtfully considered, blending cutting-edge technology with timeless elegance, ensuring this property stands as one of the finest homes in the area.
As you step through the grand front door, you’re greeted by a double-volume foyer that seamlessly connects to the expansive open-plan living areas. The lounge, with its stacker doors, opens up to reveal the most stunning garden—a true retreat for relaxation or entertainment. Adjacent to the lounge, the dining room features a striking gas fireplace, providing a warm, inviting atmosphere while overlooking the state-of-the-art kitchen.
The kitchen is a chef’s dream, offering a centered island, gas stove, and built-in appliances, including a microwave, fridge, and coffee machine. A walk-in wine cellar adds an element of elegance, while a separate scullery and laundry area provide ultimate practicality. For your guests’ convenience, a guest loo is located just off the living areas.
The home features four spacious en-suite bedrooms, each designed with luxury in mind. The master suite is nothing short of spectacular, complete with a dressing room, ample cupboard space, and a private outdoor shower. Step out onto the sunny balcony—an idyllic spot for morning coffee, offering serene views of the surrounding grounds. A dedicated walk-in linen room offers additional storage for the home.
A truly special feature of this property is the impressive office space, which comes complete with an en-suite bathroom and direct access from the outside, offering privacy and convenience for both work and relaxation.
Step outside, and the allure of this property continues. The covered patio, complete with a built-in braai, overlooks the beautifully manicured gardens and heated swimming pool. An inviting jacuzzi, koi pond, and pergola create a tranquil and serene outdoor haven, while the boma area offers the perfect setting for intimate gatherings.
For those who love to entertain, the entertainment area with bar fridges is perfect for hosting guests in style, and it includes an en-suite bathroom for added convenience.
The estate includes seven garages with a drive-through, providing ample space for vehicles, as well as staff accommodation to ensure complete comfort for everyone in the home.
Additional luxurious features include central air-cooling, a generator, a 20,000-liter water tank, and a borehole for sustainability and convenience. The home also boasts automated blinds, double-glazed windows, a comprehensive camera system, and an irrigation system. All curtains, cycads, and more will remain, adding a touch of beauty and practicality to the property.
This estate is more than just a home—it is an extraordinary statement of prestige, a rare opportunity to own a property that offers unparalleled luxury, security, and comfort.
Property Details
- 4 Bedrooms
- 4.5 Bathrooms
- 7 Garages
- 4 Ensuite
- 1 Lounges
- 1 Dining Area
Property Features
- Study
- Balcony
- Patio
- Pool
- Club House
- Staff Quarters
- Laundry
- Storage
- Aircon
- Pets Allowed
- Security Post
- Scenic View
- Kitchen
- Built In Braai
- Fire Place
- Pantry
- Guest Toilet
- Entrance Hall
- Paving
- Garden
- Family TV Room
| Bedrooms | 4 |
| Bathrooms | 4.5 |
| Garages | 7 |
| Floor Area | 711 m2 |
| Erf Size | 1 286.0 m2 |


























































