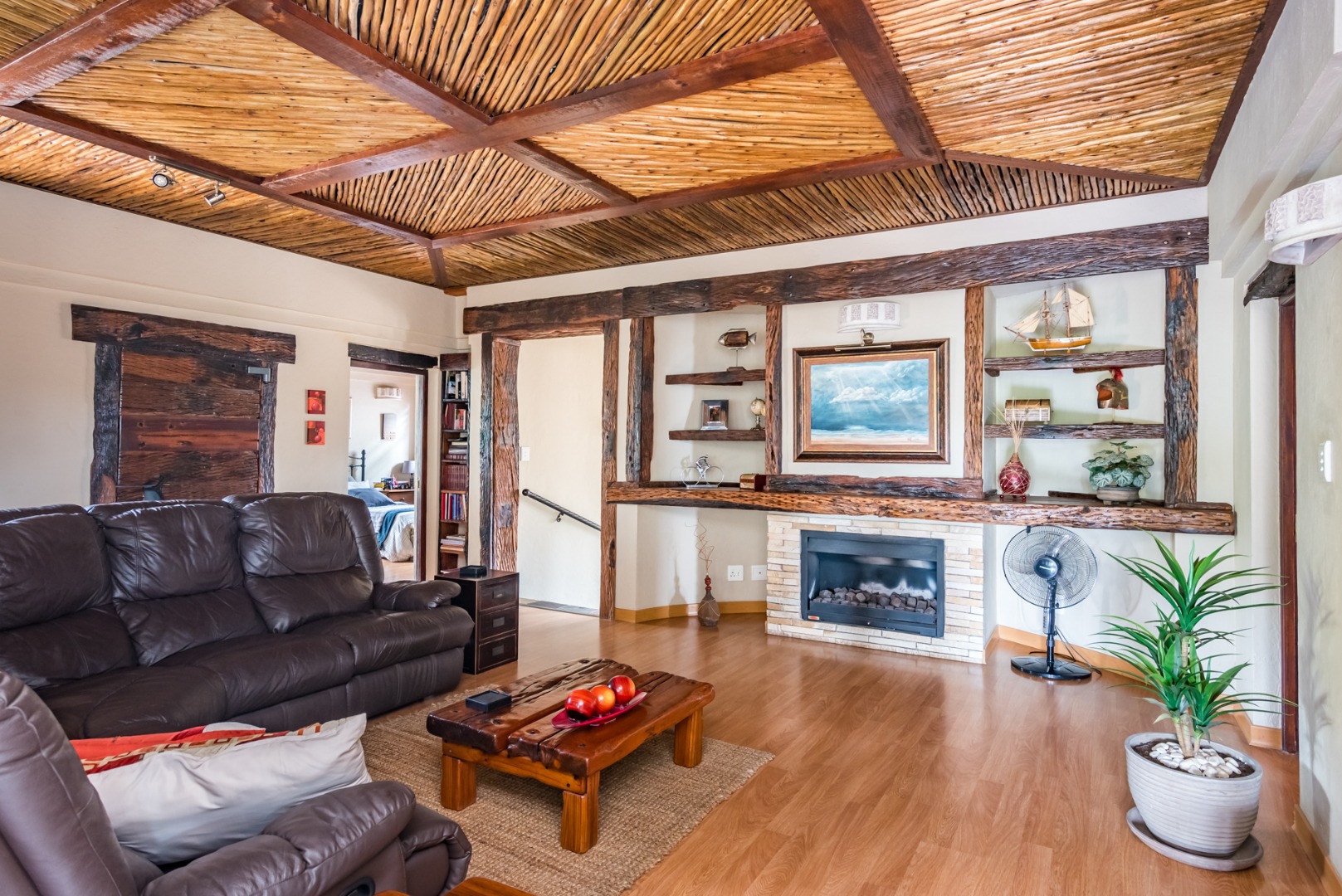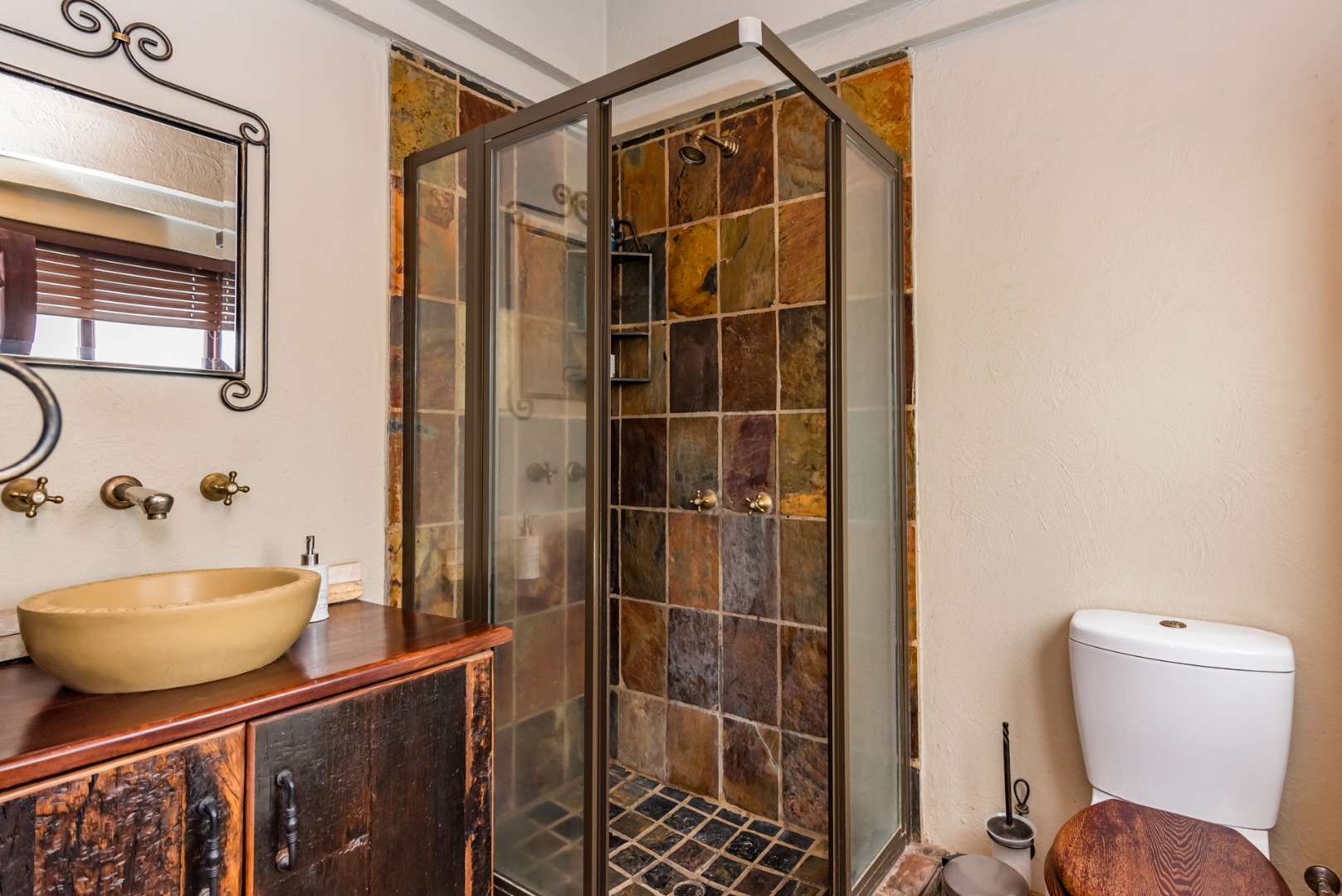- 4
- 5
- 3
- 435 m2
- 500 m2
Monthly Costs
Monthly Bond Repayment ZAR .
Calculated over years at % with no deposit. Change Assumptions
Affordability Calculator | Bond Costs Calculator | Bond Repayment Calculator | Apply for a Bond- Bond Calculator
- Affordability Calculator
- Bond Costs Calculator
- Bond Repayment Calculator
- Apply for a Bond
Bond Calculator
Affordability Calculator
Bond Costs Calculator
Bond Repayment Calculator
Contact Us

Disclaimer: The estimates contained on this webpage are provided for general information purposes and should be used as a guide only. While every effort is made to ensure the accuracy of the calculator, RE/MAX of Southern Africa cannot be held liable for any loss or damage arising directly or indirectly from the use of this calculator, including any incorrect information generated by this calculator, and/or arising pursuant to your reliance on such information.
Mun. Rates & Taxes: ZAR 2500.00
Monthly Levy: ZAR 2702.00
Property description
Double Storey Entertainers Dream Home on Greenbelt with elegant finishes
Welcome to your new home located in a prime tranquil location within the popular Featherbrooke Estate.
Pull up to your driveway which has ample parking space for visitors and automated garages which can house 3 vehicles. A tranquil garden and koi pond leads you to your front door and foyer area which can be home to your family's prized portraits.
An open plan lounge area holds a crisp and warm gas fireplace for the winter days and over-looks the farm styled kitchen. The kitchen has a centred island which is perfect for a breakfast nook or serving table when you host a braai. There is a gas stove and space for a double fridge. The neatly tucked away scullery has 2 under counter spaces for your additional appliances.
The enclosed patio area with a built in braai is ideal to make use of during the summer or the winter months as there are wooden stacker doors which can open towards the deck area revealing with the heated swimming pool and the garden on the greenbelt.
There can be 5 Bedrooms in total or 4 bedrooms and a study area. With just an addition of a few cupboards , you can make the ensuite study a 5th bedroom. Each bedroom has access to a bathroom. Two of the bedrooms are conveniently located downstairs and one of them is ideal for a study.
Upstairs boasts a spacious pajama lounge Area with a gas fireplace and coffee station. The main bedroom showcases a beautiful overview of the greenbelt which is perfect for some bird watching in the early mornings, along with a full ensuite, bathroom , dressing room and ample cupboard space.
Extras: Walk-in safe tool shed to stay and outside loo.
The estate offers many walking paths, access to the botanical gardens, a restaurant , tennis courts, skate park and much more.
Contact me for a viewing.
Property Details
- 4 Bedrooms
- 5 Bathrooms
- 3 Garages
- 5 Ensuite
- 1 Lounges
- 1 Dining Area
Property Features
- Patio
- Pool
- Club House
- Pets Allowed
- Security Post
- Scenic View
- Kitchen
- Fire Place
- Entrance Hall
- Paving
- Garden
| Bedrooms | 4 |
| Bathrooms | 5 |
| Garages | 3 |
| Floor Area | 435 m2 |
| Erf Size | 500 m2 |




















































