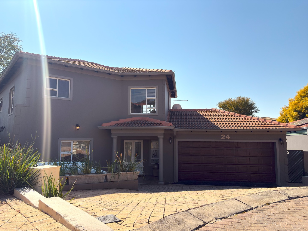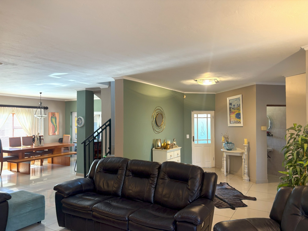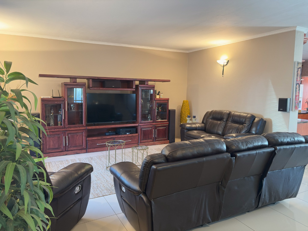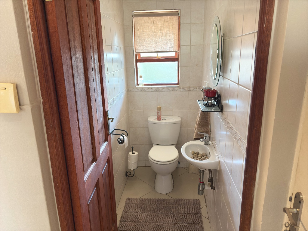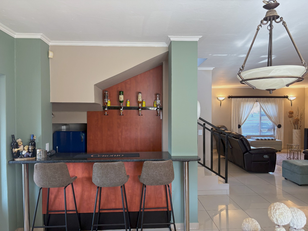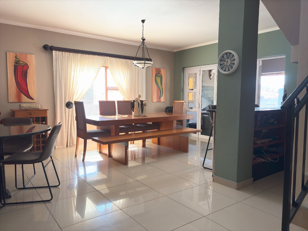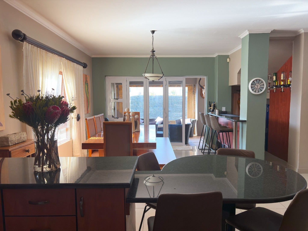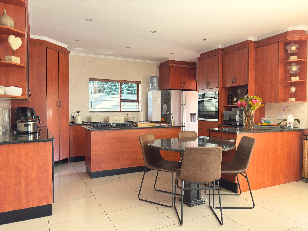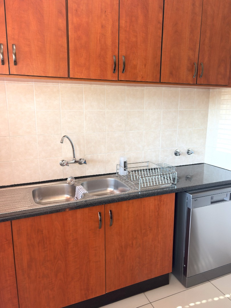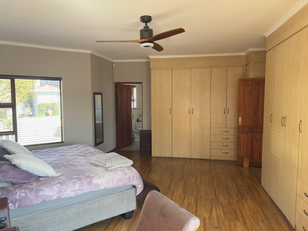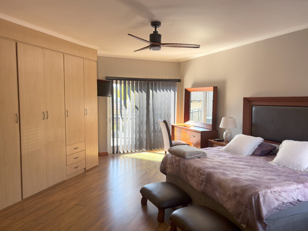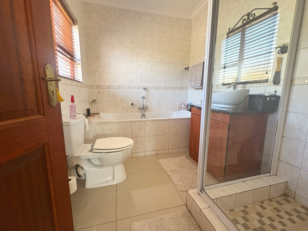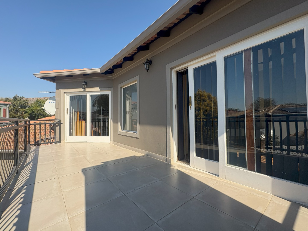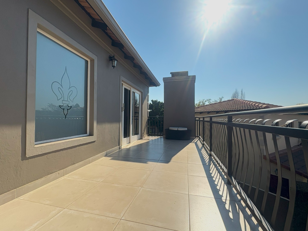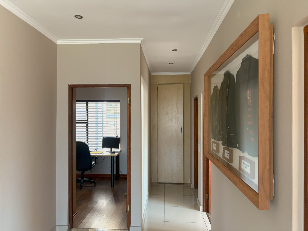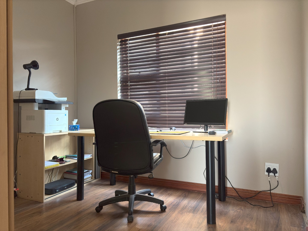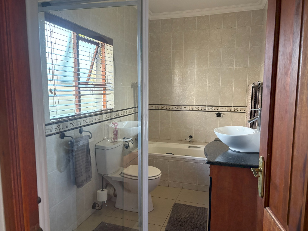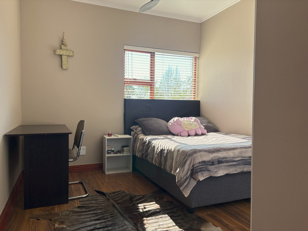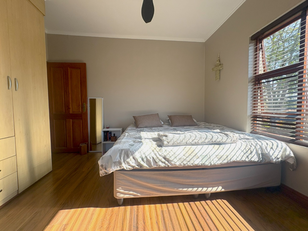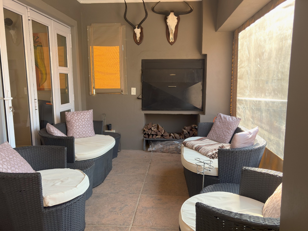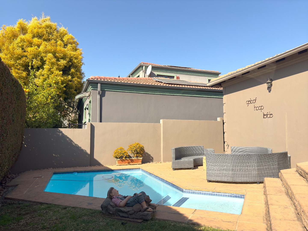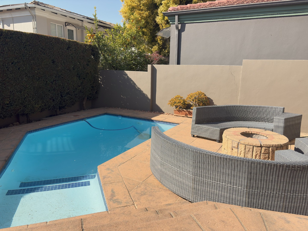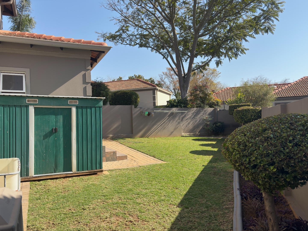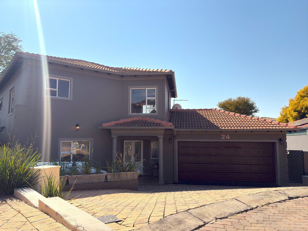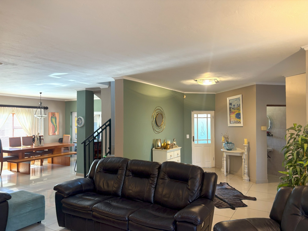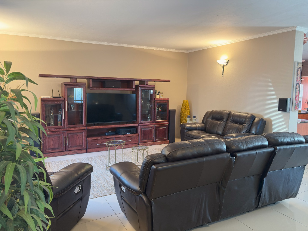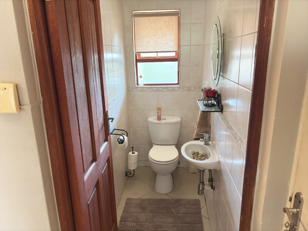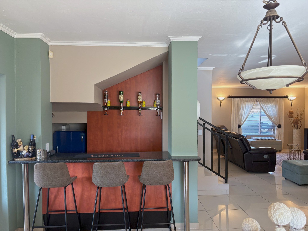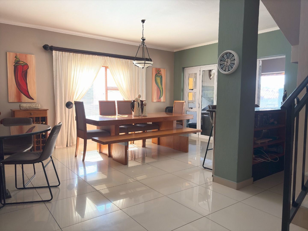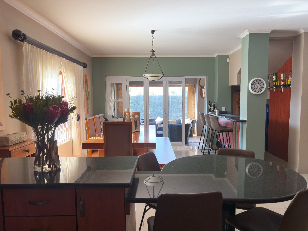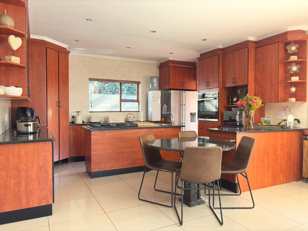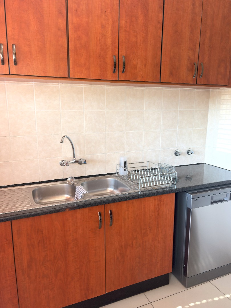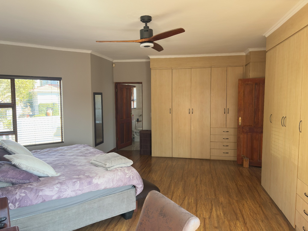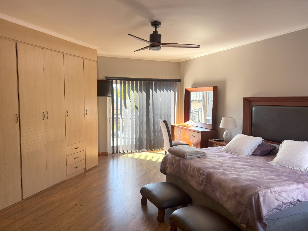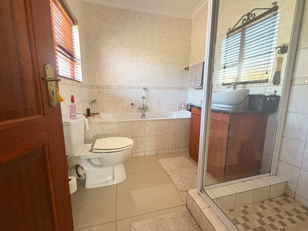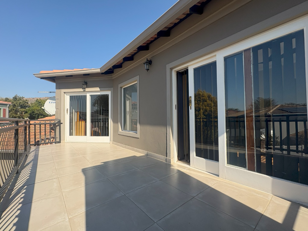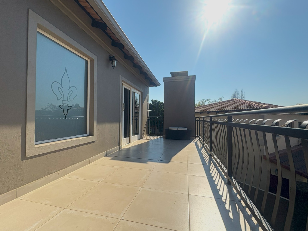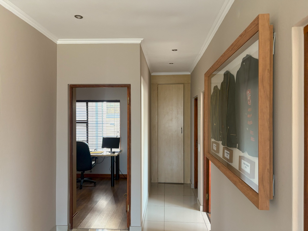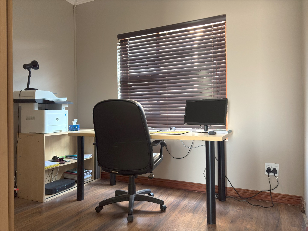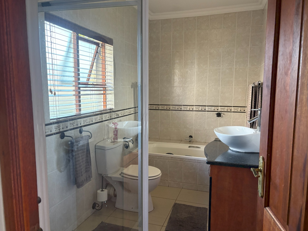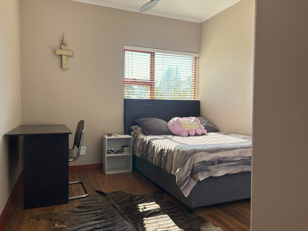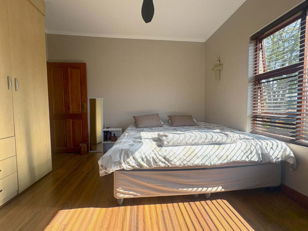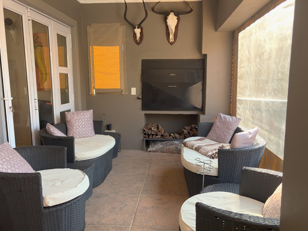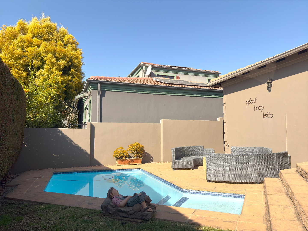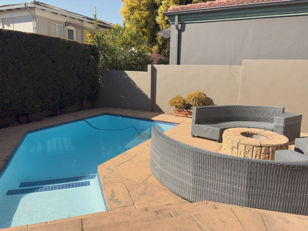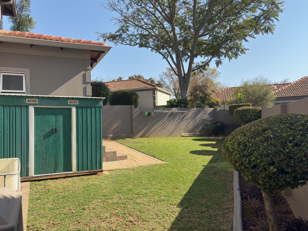- 4
- 2.5
- 1
- 267 m2
- 450 m2
Monthly Costs
Monthly Bond Repayment ZAR .
Calculated over years at % with no deposit. Change Assumptions
Affordability Calculator | Bond Costs Calculator | Bond Repayment Calculator | Apply for a Bond- Bond Calculator
- Affordability Calculator
- Bond Costs Calculator
- Bond Repayment Calculator
- Apply for a Bond
Bond Calculator
Affordability Calculator
Bond Costs Calculator
Bond Repayment Calculator
Contact Us

Disclaimer: The estimates contained on this webpage are provided for general information purposes and should be used as a guide only. While every effort is made to ensure the accuracy of the calculator, RE/MAX of Southern Africa cannot be held liable for any loss or damage arising directly or indirectly from the use of this calculator, including any incorrect information generated by this calculator, and/or arising pursuant to your reliance on such information.
Mun. Rates & Taxes: ZAR 2500.00
Monthly Levy: ZAR 2702.00
Property description
Elegant 4 Bedroom Family Home with Scenic Views and Entertainer’s Touch
Step into this stunning 4-bedroom home located in the highly sought-after Featherbrooke Estate. The open-plan ground floor effortlessly connects the TV lounge, dining area, bar, and kitchen creating a warm and inviting space for both everyday living and entertaining. The kitchen, fitted with granite countertops, features an island with a gas hob and sink. Just beside the kitchen, the scullery offers added functionality, with the washer and dryer neatly tucked away in a built-in cupboard. A conveniently located guest bathroom is also easily accessible on the ground floor.
Perfect for entertainers, the bar area is strategically positioned next to the dining area and patio. The patio includes a built-in braai and is enclosed with canvas blinds for comfort in all seasons. The beautifully landscaped garden features a sparkling swimming pool and a BOMA area - perfect for summer gatherings. The garden is thoughtfully divided into two sections by a small gate, offering versatility and privacy.
The double garage includes built-in storage cupboards, and the home features solar panels, an inverter, and a generator plug point - ensuring you're prepared for any situation.
Upstairs, you'll find four cozy bedrooms, one of which can easily be converted into a home office or study. The spacious main bedroom boasts ample cupboard space and a full en-suite bathroom with both a bath and shower. The guest bathroom is conveniently situated at the end of the hallway, near a linen cupboard for added storage. A shared balcony with sweeping views of Featherbrooke and the pool connects the main bedroom and one of the guest rooms.
Property Details
- 4 Bedrooms
- 2.5 Bathrooms
- 1 Garages
- 1 Lounges
- 1 Dining Area
Property Features
- Balcony
- Patio
- Pool
- Pets Allowed
- Built In Braai
- BOMA
- Linen Cupboard
- Outside Toilet
| Bedrooms | 4 |
| Bathrooms | 2.5 |
| Garages | 1 |
| Floor Area | 267 m2 |
| Erf Size | 450 m2 |
