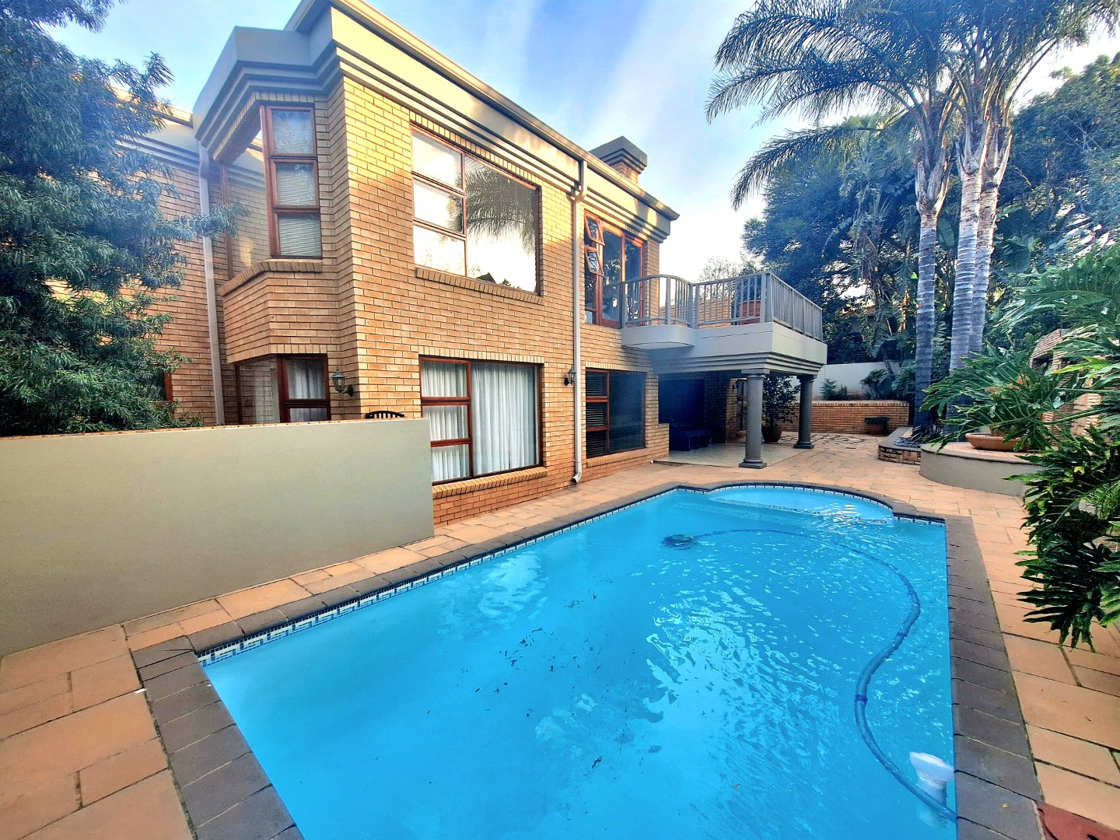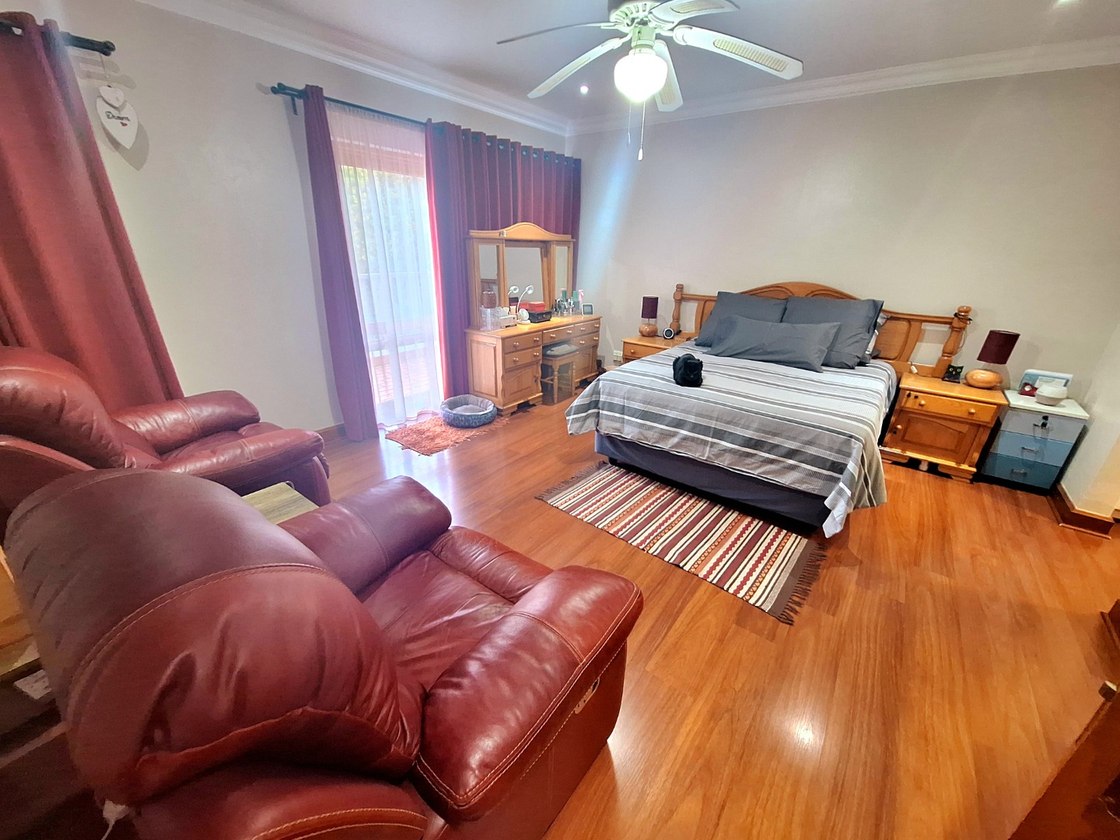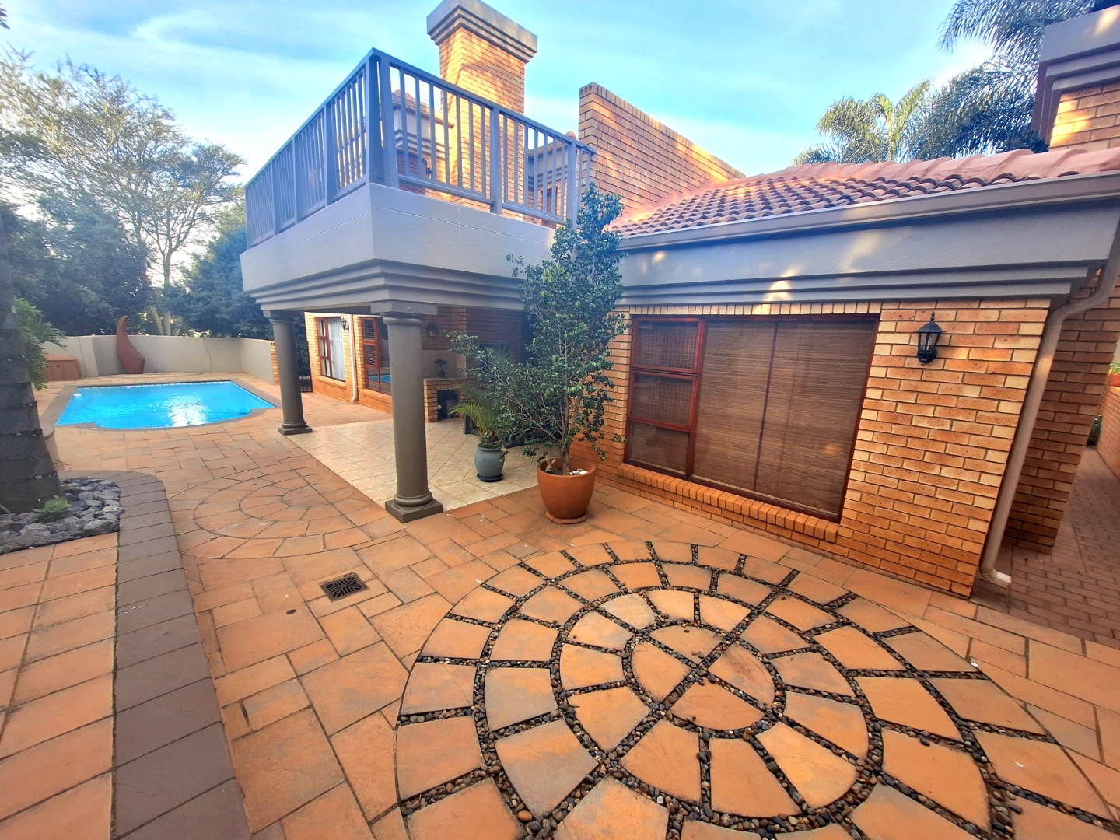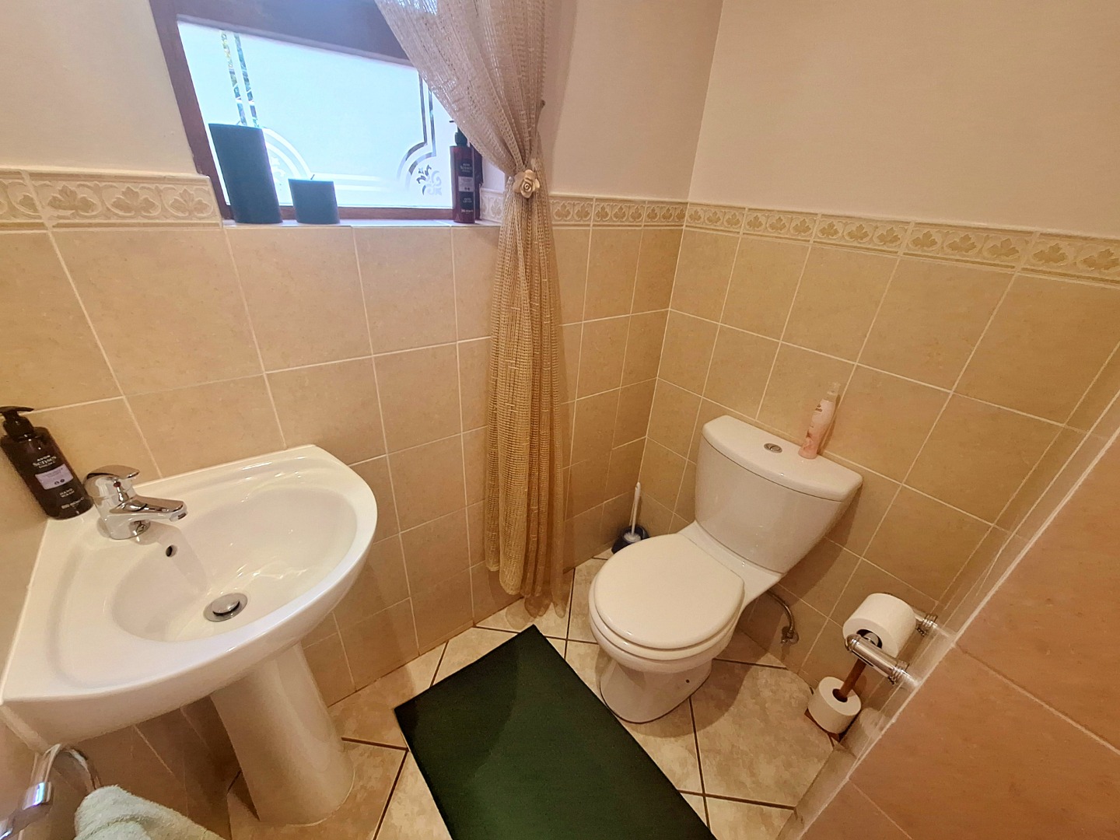- 4
- 3.5
- 3
- 410 m2
- 864 m2
Monthly Costs
Monthly Bond Repayment ZAR .
Calculated over years at % with no deposit. Change Assumptions
Affordability Calculator | Bond Costs Calculator | Bond Repayment Calculator | Apply for a Bond- Bond Calculator
- Affordability Calculator
- Bond Costs Calculator
- Bond Repayment Calculator
- Apply for a Bond
Bond Calculator
Affordability Calculator
Bond Costs Calculator
Bond Repayment Calculator
Contact Us

Disclaimer: The estimates contained on this webpage are provided for general information purposes and should be used as a guide only. While every effort is made to ensure the accuracy of the calculator, RE/MAX of Southern Africa cannot be held liable for any loss or damage arising directly or indirectly from the use of this calculator, including any incorrect information generated by this calculator, and/or arising pursuant to your reliance on such information.
Mun. Rates & Taxes: ZAR 4500.00
Property description
Double-Storey Facebrick Family Home – Low Maintenance, High Comfort
Welcome to a beautifully designed double-storey facebrick home, offering the perfect blend of spacious living and privacy, all with the added benefit of low maintenance.
Step into a welcoming foyer that flows past a striking feature staircase, leading you to a private lounge, a well-positioned study area, and a convenient guest loo. The neat, functional kitchen boasts a double built-in oven, with a separate scullery offering ample space for all your under-counter appliances.
Enjoy movie nights or relaxed weekends in the cozy TV lounge, which leads down to a generous wine cellar—complete with space for a tasting table, perfect for entertaining. The formal dining room opens effortlessly via a sliding door to a covered patio, featuring a built-in wood braai—ideal for hosting family and friends.
Outdoors, a sparkling pool invites weekend fun for the kids, while the pet-friendly garden includes an extra store for your gardening tools and equipment.
Upstairs, discover 4 well-appointed bedrooms and 3 bathrooms, accessible just beyond a landing adorned with elegant feature chandeliers. Two of the bedrooms are en-suite and open onto private balconies, adding versatility and charm—especially in the spacious main bedroom.
3 garages and a Staff accommodation.
Extras: Underfloor heating , Manuel sprinkler system and linen cupboard.
This home is ideal for families seeking comfort, style, and effortless living.
Property Details
- 4 Bedrooms
- 3.5 Bathrooms
- 3 Garages
- 1 Lounges
- 1 Dining Area
Property Features
- Study
- Balcony
- Patio
- Pool
- Club House
- Staff Quarters
- Storage
- Pets Allowed
- Security Post
- Scenic View
- Kitchen
- Built In Braai
- Guest Toilet
- Entrance Hall
- Paving
- Garden
| Bedrooms | 4 |
| Bathrooms | 3.5 |
| Garages | 3 |
| Floor Area | 410 m2 |
| Erf Size | 864 m2 |














































