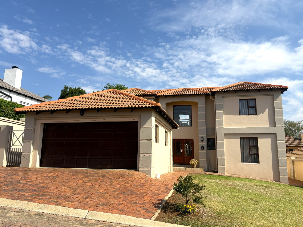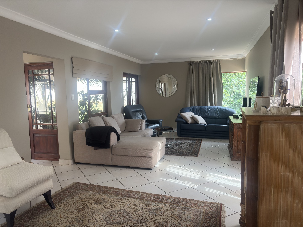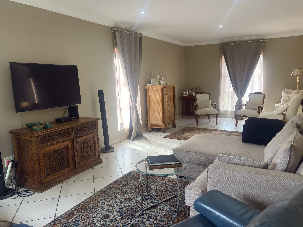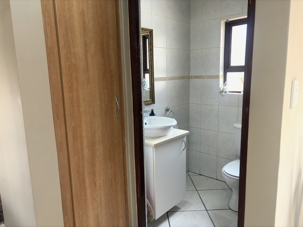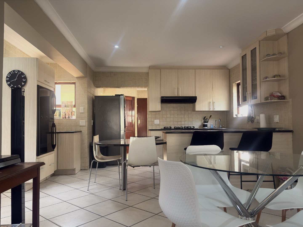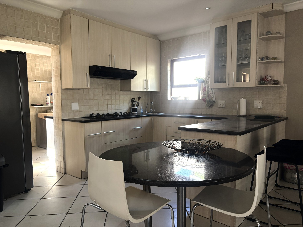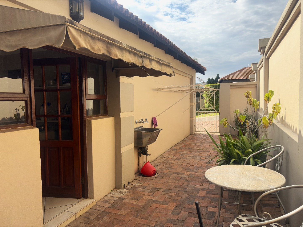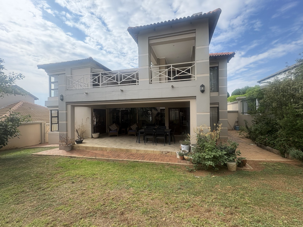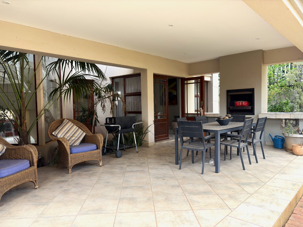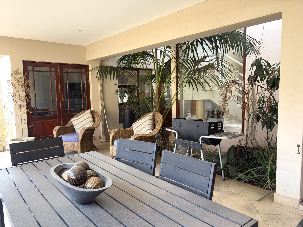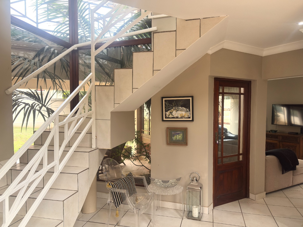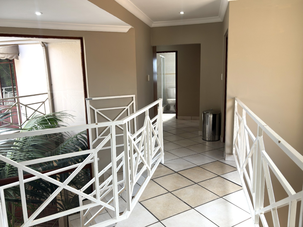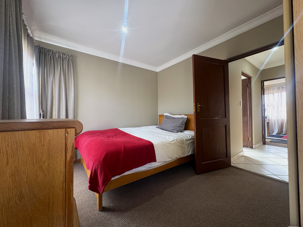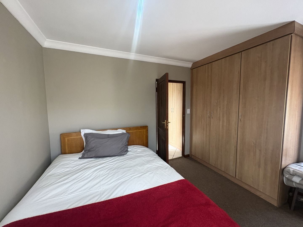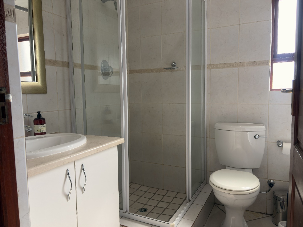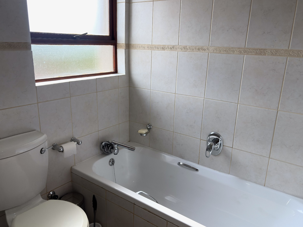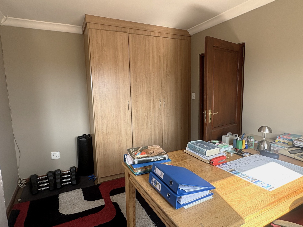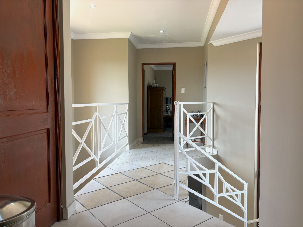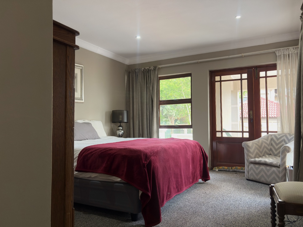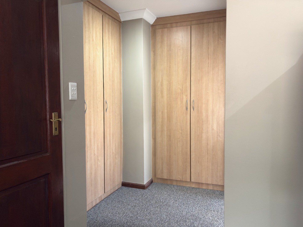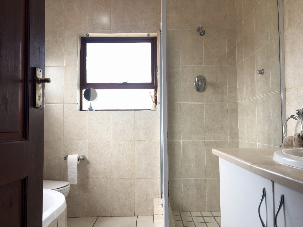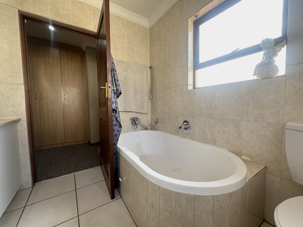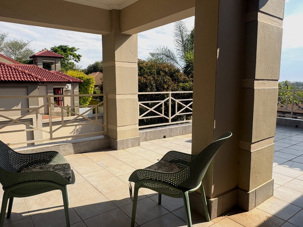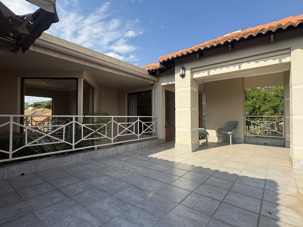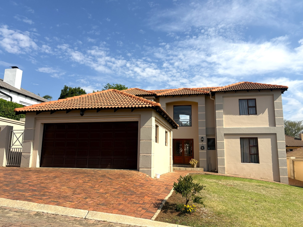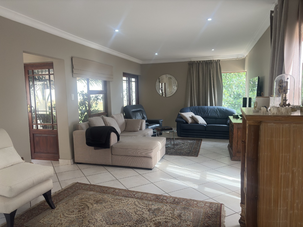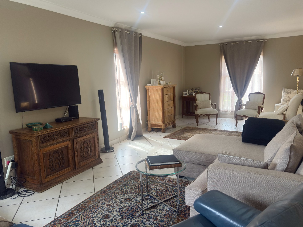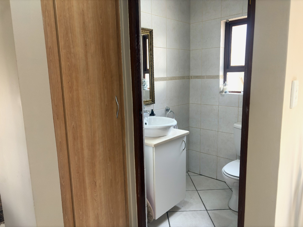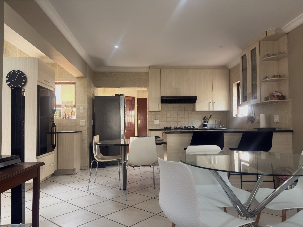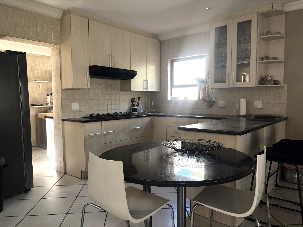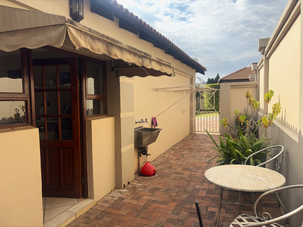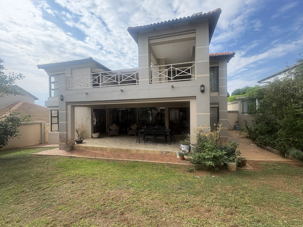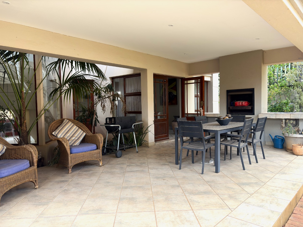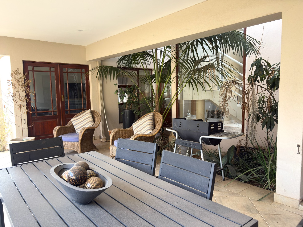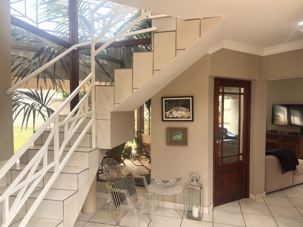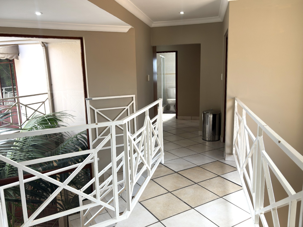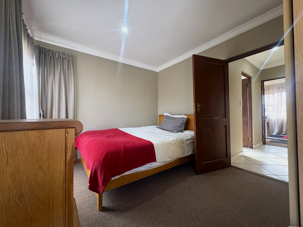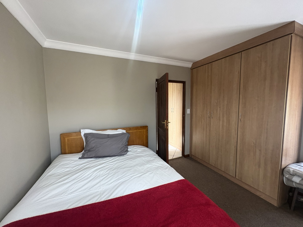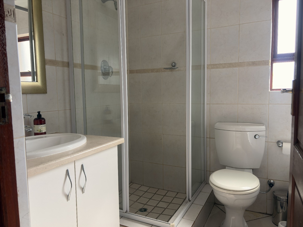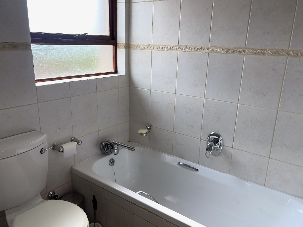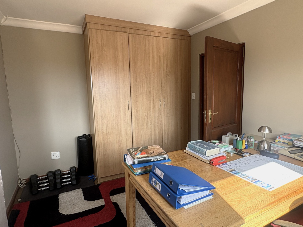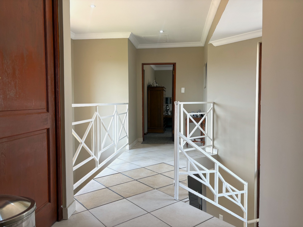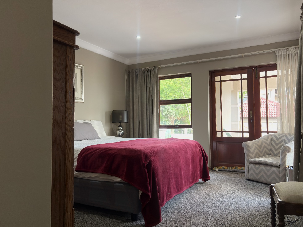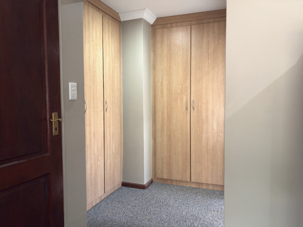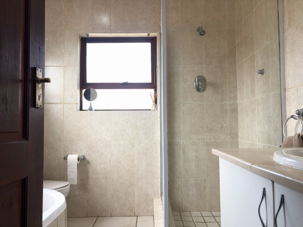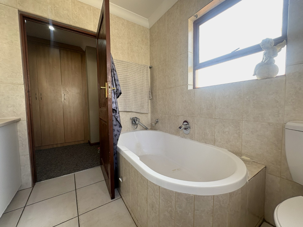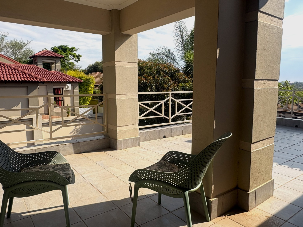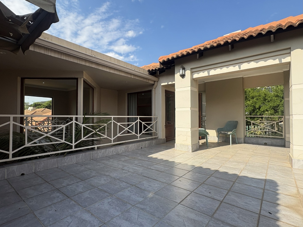- 3
- 2.5
- 2
- 254 m2
- 507.0 m2
Monthly Costs
Monthly Bond Repayment ZAR .
Calculated over years at % with no deposit. Change Assumptions
Affordability Calculator | Bond Costs Calculator | Bond Repayment Calculator | Apply for a Bond- Bond Calculator
- Affordability Calculator
- Bond Costs Calculator
- Bond Repayment Calculator
- Apply for a Bond
Bond Calculator
Affordability Calculator
Bond Costs Calculator
Bond Repayment Calculator
Contact Us

Disclaimer: The estimates contained on this webpage are provided for general information purposes and should be used as a guide only. While every effort is made to ensure the accuracy of the calculator, RE/MAX of Southern Africa cannot be held liable for any loss or damage arising directly or indirectly from the use of this calculator, including any incorrect information generated by this calculator, and/or arising pursuant to your reliance on such information.
Mun. Rates & Taxes: ZAR 2200.00
Monthly Levy: ZAR 2704.00
Property description
The ground floor offers light-filled open-plan living spaces with multiple doors leading out to the patio, allowing fresh air and natural light to flow throughout. A generous lounge creates an ideal setting for family time, while a guest loo is perfectly positioned for convenience.
The modern kitchen includes a cosy breakfast nook and a separate scullery with space for appliances. The scullery opens to a neat courtyard, ideal for laundry and practicality.
Entertain in style on the enclosed patio, complete with a built-in braai and ample counter space; perfect for hosting all year round.
Upstairs, you’ll find three well-appointed bedrooms. Two sunny guest bedrooms share a full bathroom, while the spacious main suite offers abundant cupboard space and a full en-suite bathroom. Both the main bedroom and one guest bedroom open onto a generous balcony with lovely views, ideal for morning coffee or quiet sunset moments.
The home is complete with a double garage and a beautiful private garden, offering a secure outdoor space for children and pets.
Property Details
- 3 Bedrooms
- 2.5 Bathrooms
- 2 Garages
- 1 Ensuite
- 1 Lounges
- 11 Dining Area
Property Features
- Balcony
- Club House
- Storage
- Pets Allowed
- Scenic View
- Kitchen
- Built In Braai
- Pantry
- Guest Toilet
- Entrance Hall
- Paving
- Garden
- Family TV Room
| Bedrooms | 3 |
| Bathrooms | 2.5 |
| Garages | 2 |
| Floor Area | 254 m2 |
| Erf Size | 507.0 m2 |
