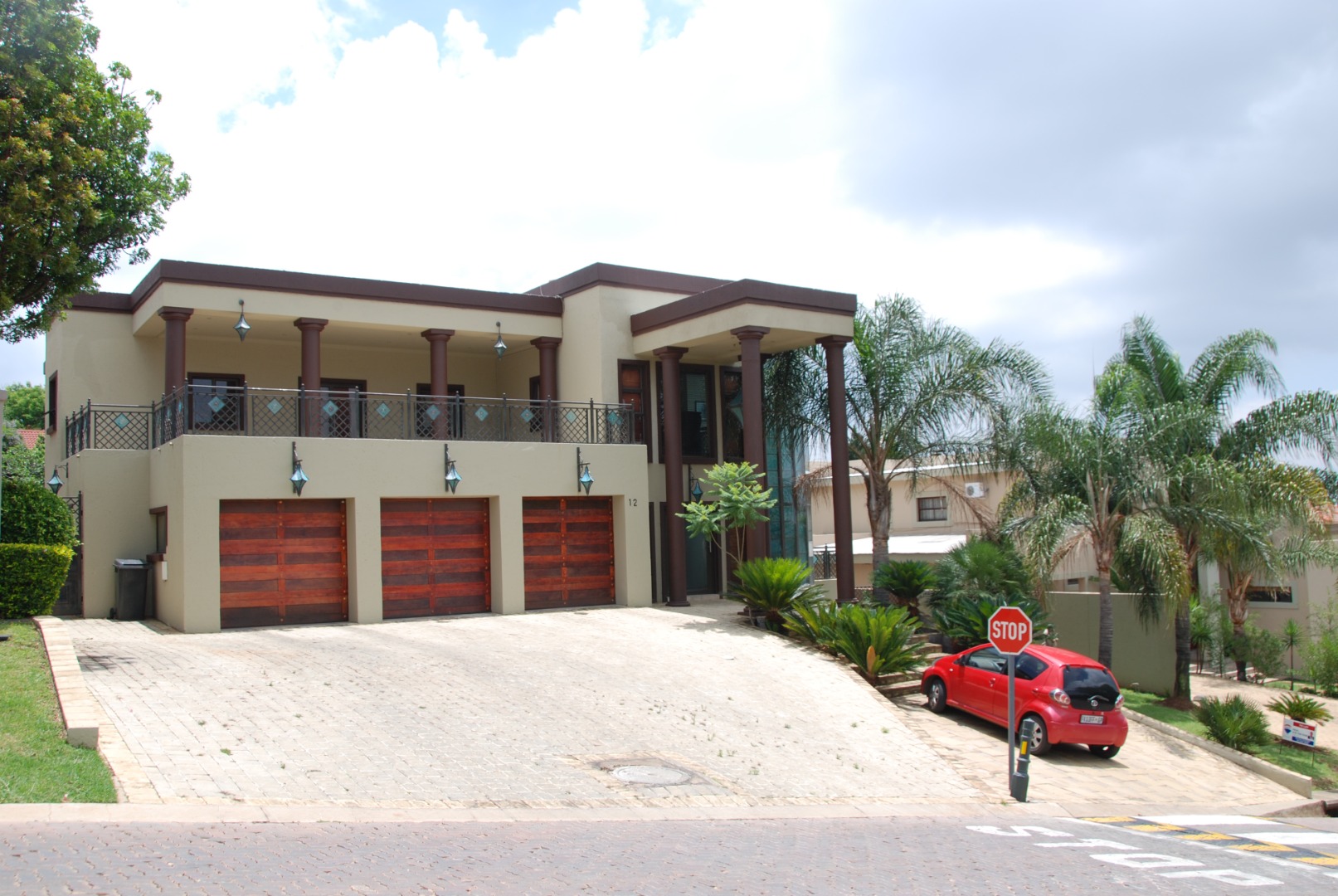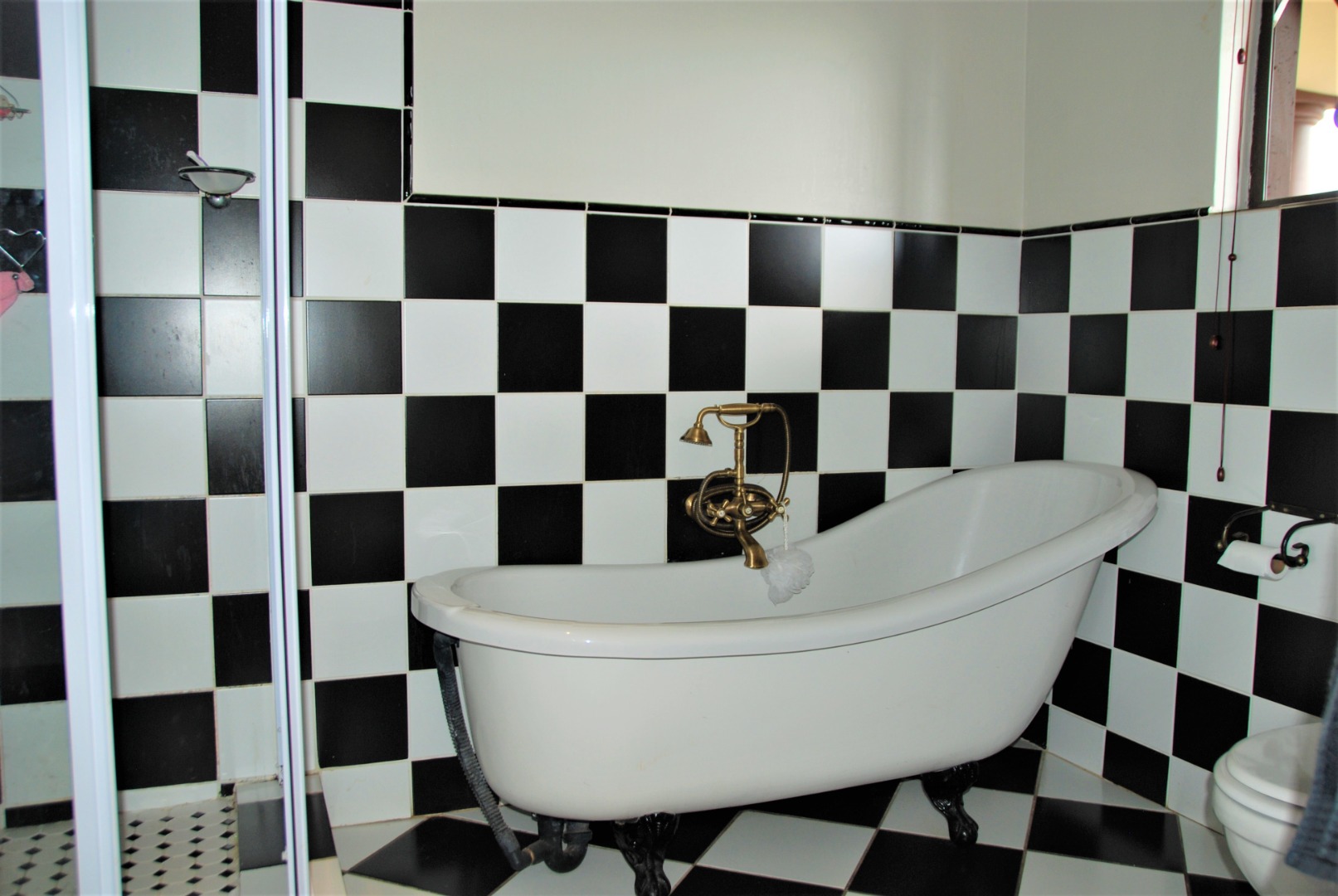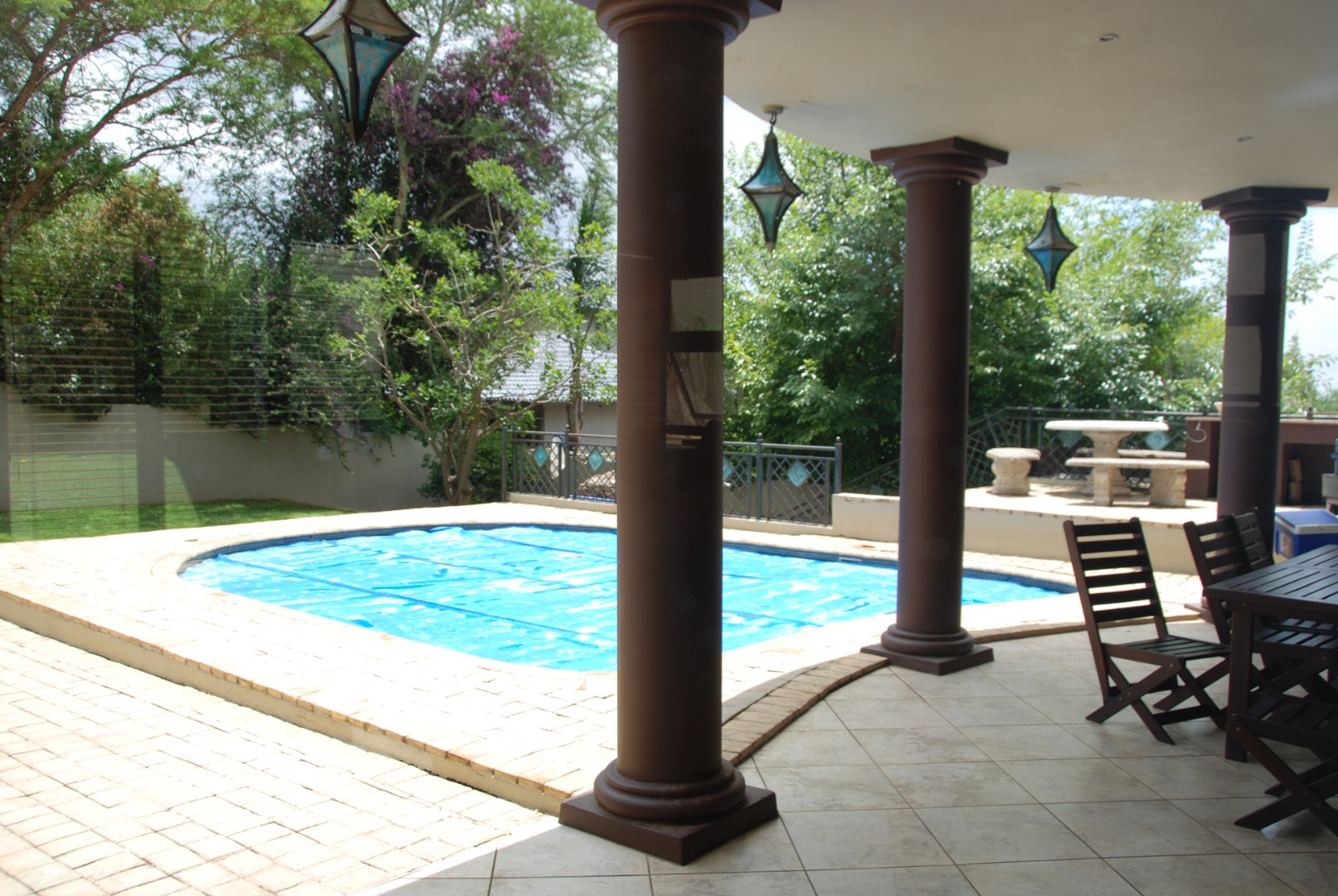- 3
- 3.5
- 3
- 650 m2
- 864 m2
Monthly Costs
Monthly Bond Repayment ZAR .
Calculated over years at % with no deposit. Change Assumptions
Affordability Calculator | Bond Costs Calculator | Bond Repayment Calculator | Apply for a Bond- Bond Calculator
- Affordability Calculator
- Bond Costs Calculator
- Bond Repayment Calculator
- Apply for a Bond
Bond Calculator
Affordability Calculator
Bond Costs Calculator
Bond Repayment Calculator
Contact Us

Disclaimer: The estimates contained on this webpage are provided for general information purposes and should be used as a guide only. While every effort is made to ensure the accuracy of the calculator, RE/MAX of Southern Africa cannot be held liable for any loss or damage arising directly or indirectly from the use of this calculator, including any incorrect information generated by this calculator, and/or arising pursuant to your reliance on such information.
Monthly Levy: ZAR 2702.00
Property description
Elegant and Spacious Family Home for Sale in Featherbrooke Estate
Discover this beautifully designed, open-plan family home, ideal for those who love to entertain and enjoy refined living. Boasting three generously sized en-suite bedrooms—each with walk-in closets and private balconies—this home offers comfort and luxury in equal measure. A cozy upstairs pyjama lounge adds the perfect family touch.
The expansive main bedroom features its own balcony with serene garden views, creating a peaceful retreat. Downstairs, light-filled living spaces include a lounge, family room, and dining area, all seamlessly connected to a modern, well-appointed kitchen with a separate scullery.
Enjoy year-round entertaining on the enclosed patio, which overlooks a sparkling pool and manicured garden. With three garages and live-in staff quarters, this home combines elegance with everyday practicality—a true gem in the sought-after Featherbrooke Estate.
Property Details
- 3 Bedrooms
- 3.5 Bathrooms
- 3 Garages
- 3 Ensuite
- 1 Lounges
- 1 Dining Area
Property Features
- Study
- Balcony
- Patio
- Pool
- Club House
- Pets Allowed
- Scenic View
- Kitchen
- Guest Toilet
- Entrance Hall
- Paving
- Garden
| Bedrooms | 3 |
| Bathrooms | 3.5 |
| Garages | 3 |
| Floor Area | 650 m2 |
| Erf Size | 864 m2 |




































