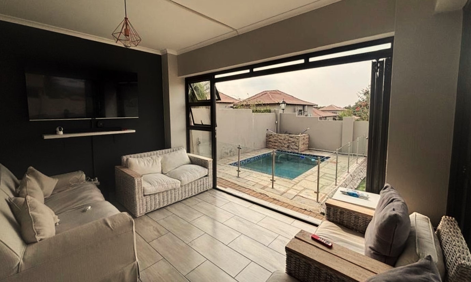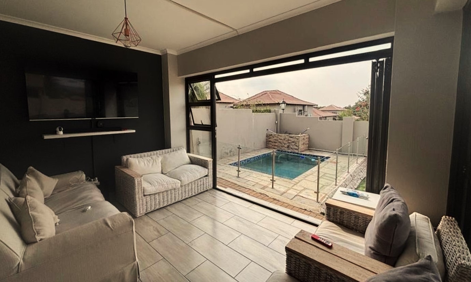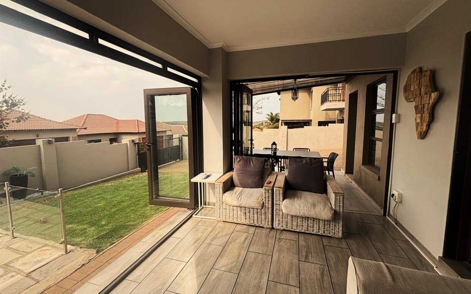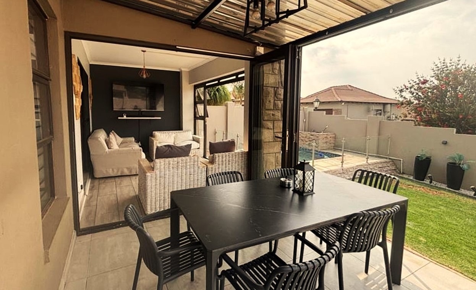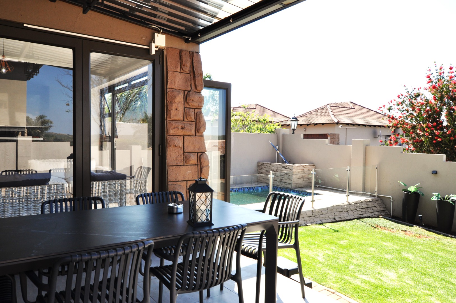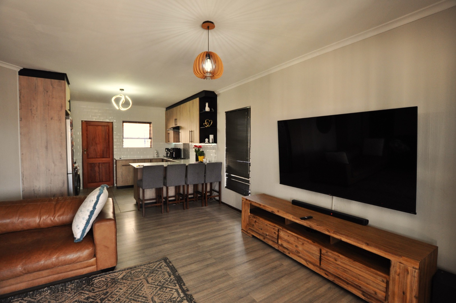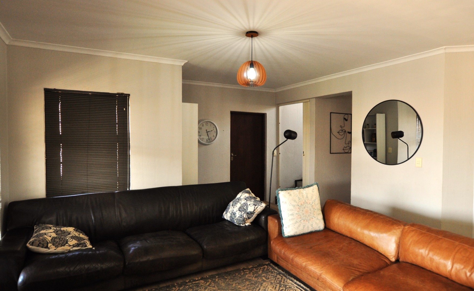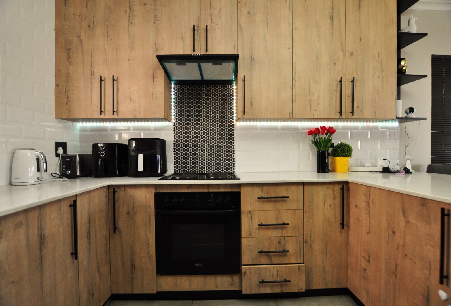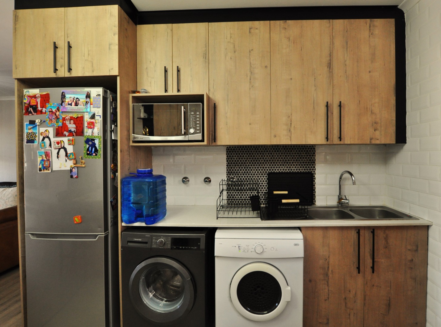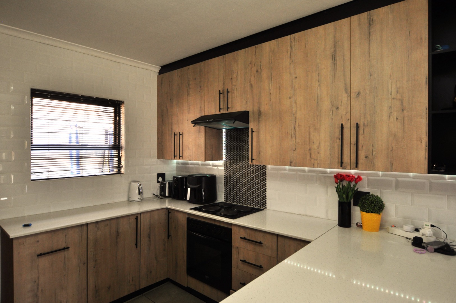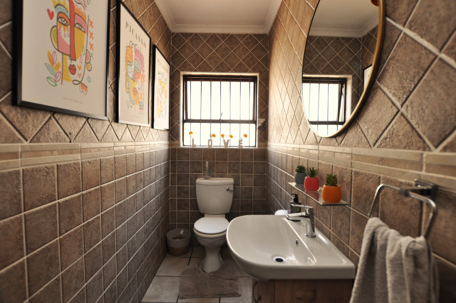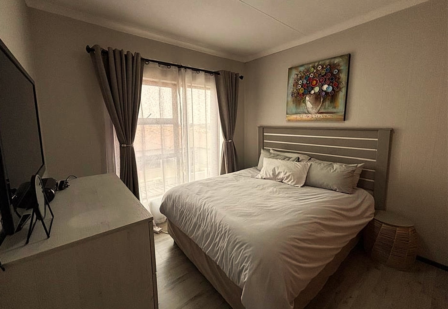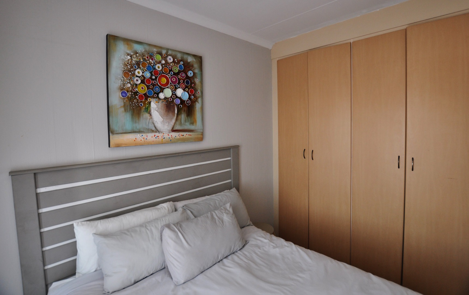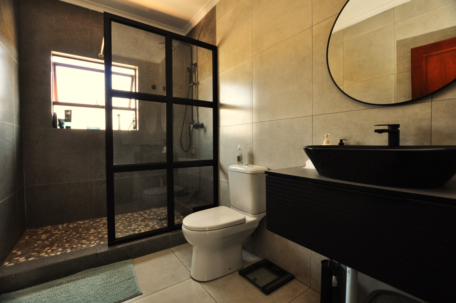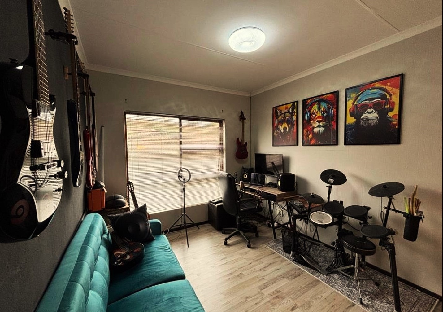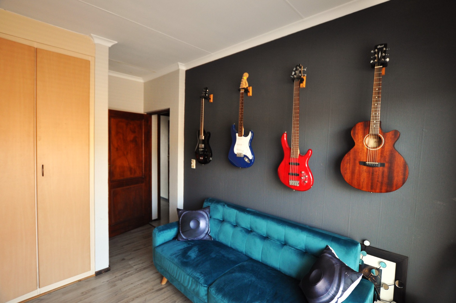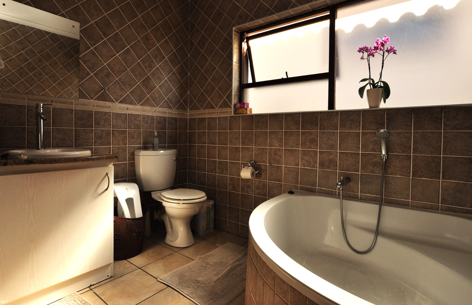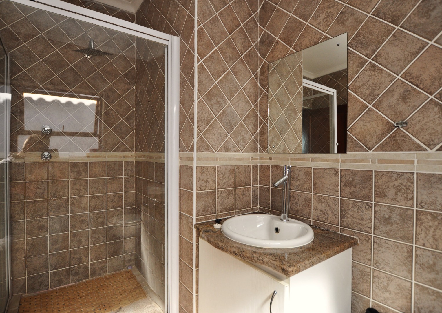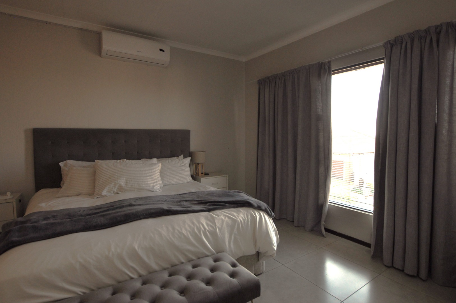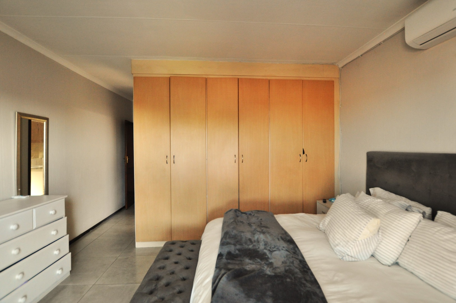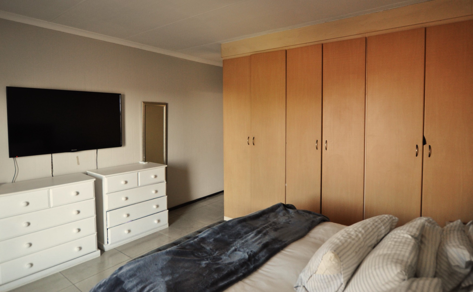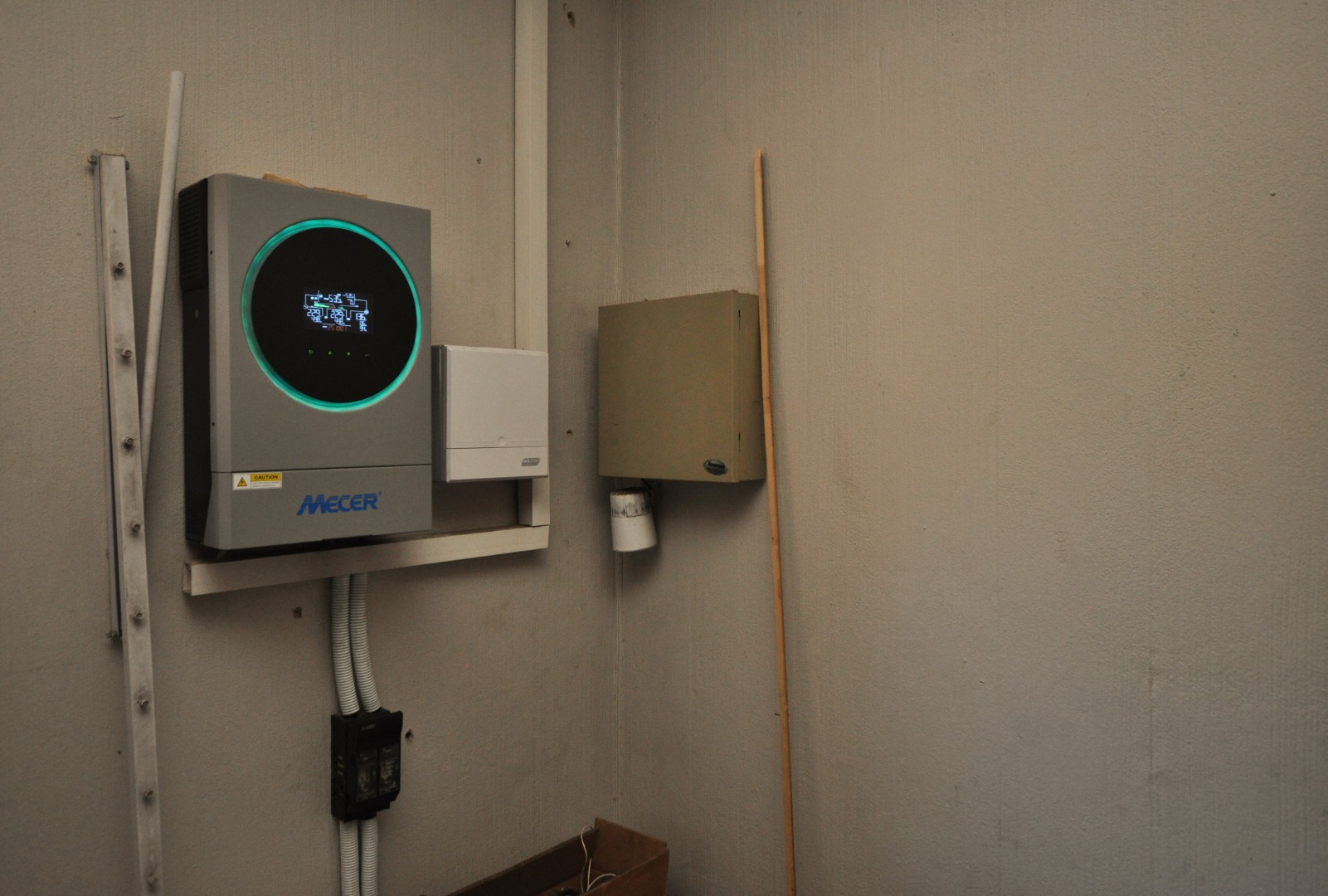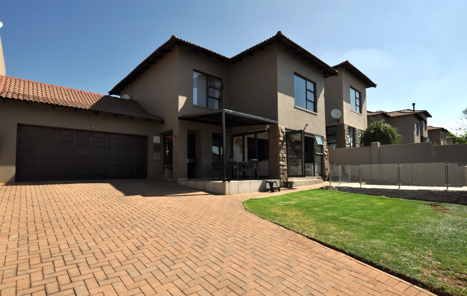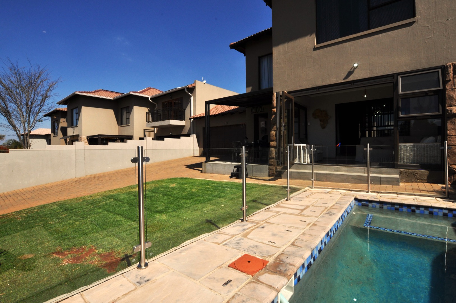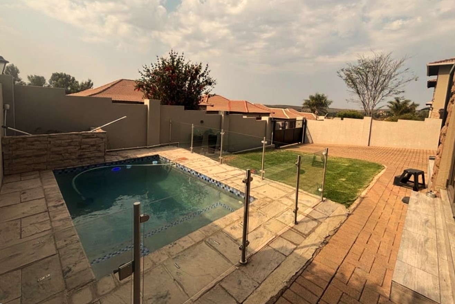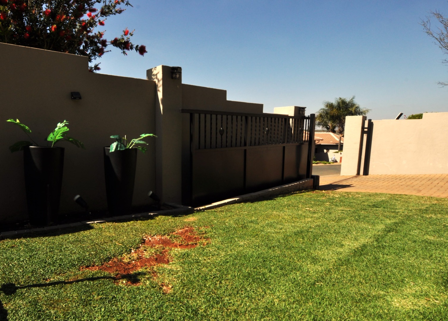- 3
- 3
- 2
- 181 m2
- 313 m2
Monthly Costs
Monthly Bond Repayment ZAR .
Calculated over years at % with no deposit. Change Assumptions
Affordability Calculator | Bond Costs Calculator | Bond Repayment Calculator | Apply for a Bond- Bond Calculator
- Affordability Calculator
- Bond Costs Calculator
- Bond Repayment Calculator
- Apply for a Bond
Bond Calculator
Affordability Calculator
Bond Costs Calculator
Bond Repayment Calculator
Contact Us

Disclaimer: The estimates contained on this webpage are provided for general information purposes and should be used as a guide only. While every effort is made to ensure the accuracy of the calculator, RE/MAX of Southern Africa cannot be held liable for any loss or damage arising directly or indirectly from the use of this calculator, including any incorrect information generated by this calculator, and/or arising pursuant to your reliance on such information.
Mun. Rates & Taxes: ZAR 1700.00
Monthly Levy: ZAR 1400.00
Property description
Discover an exquisite residence in the coveted Chancliff Ridge, Krugersdorp, South Africa, where sophisticated design meets unparalleled comfort. This magnificent 181 sqm home, set on a generous 313 sqm erf, presents a seamless open-plan living experience, meticulously crafted for the discerning homeowner. The heart of the home is a state-of-the-art kitchen, boasting elegant light wood-look cabinetry, pristine white quartz countertops, and a chic subway and mosaic tile backsplash. Integrated appliances, including an oven, hob, and microwave, are complemented by subtle under-cabinet lighting and a practical breakfast bar, perfect for casual dining or entertaining. The expansive lounge and dedicated family TV room flow effortlessly, offering versatile spaces for relaxation and social gatherings, with sliding doors providing direct access to the serene outdoors. This luxurious abode features three generously proportioned bedrooms and three impeccably appointed bathrooms, ensuring privacy and comfort for all residents. Each space is designed with a keen eye for detail, reflecting a commitment to quality and style. The outdoor oasis beckons with a private swimming pool and a beautifully landscaped garden, creating an idyllic setting for leisure and alfresco enjoyment. The property further enhances its lifestyle appeal with a dedicated braai room, ideal for entertaining. Practical amenities include two secure garages and an additional four parking spaces, ensuring ample accommodation for vehicles. Embracing modern living, this residence is equipped with fibre connectivity and sustainable features such as solar panels and water tanks, promoting efficiency and eco-conscious living. The property is totally walled, offering enhanced privacy and security, and is pet-friendly. With its modern aesthetic, paved driveway, and scenic views, this home exudes kerb appeal and promises a lifestyle of refined elegance. Key Features: * 3 Bedrooms, 3 Bathrooms * Modern Open-Plan Kitchen with Quartz Countertops * Integrated Appliances & Breakfast Bar * Lounge and Family TV Room * Private Swimming Pool & Garden * Dedicated Braai Room * 2 Garages, 4 Additional Parking Spaces * Fibre Connectivity & Solar Panels * Water Tanks & Totally Walled Property * Scenic Views
Property Details
- 3 Bedrooms
- 3 Bathrooms
- 2 Garages
- 1 Lounges
Property Features
- Pool
- Pets Allowed
- Scenic View
- Kitchen
- Paving
- Garden
- Family TV Room
| Bedrooms | 3 |
| Bathrooms | 3 |
| Garages | 2 |
| Floor Area | 181 m2 |
| Erf Size | 313 m2 |
Contact the Agent

Hennie Swart
Full Status Property Practitioner
