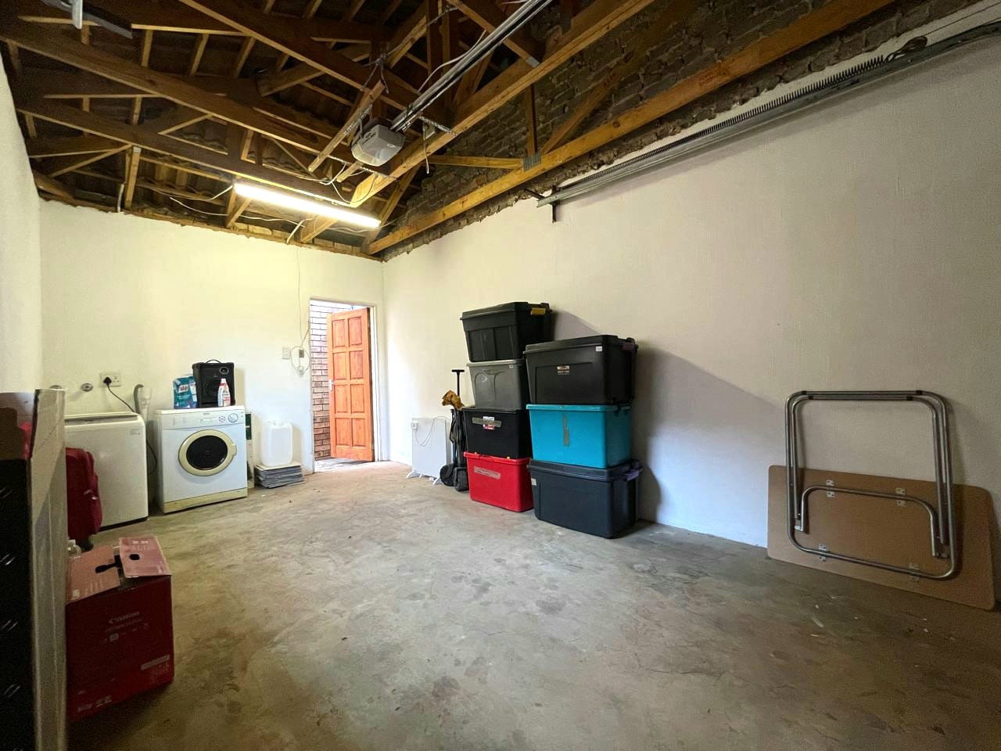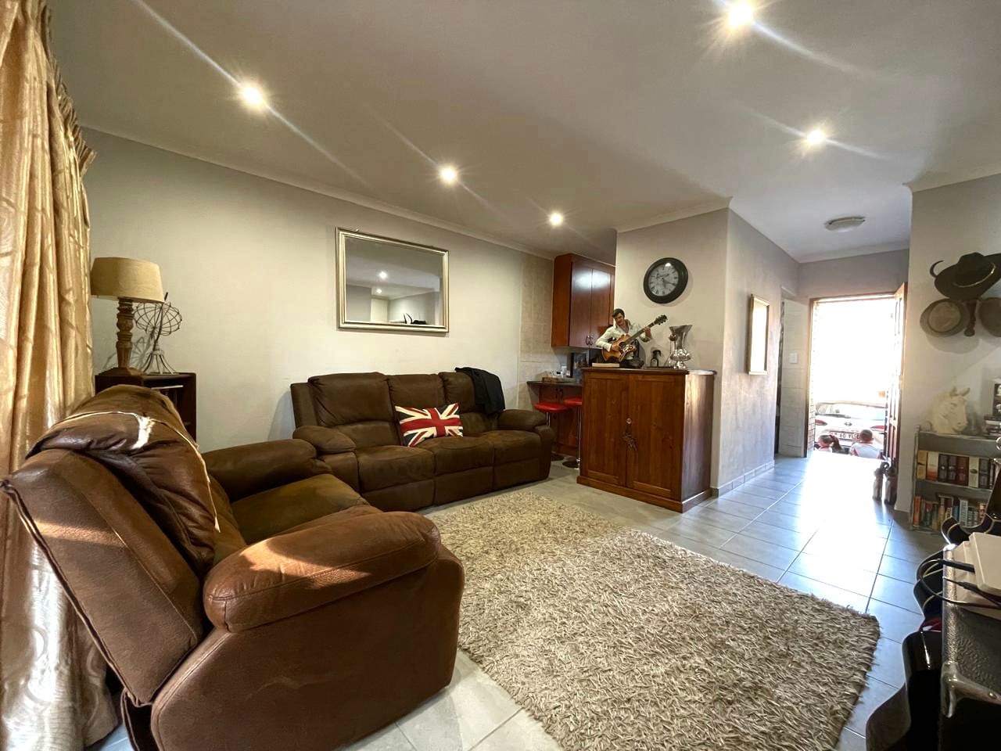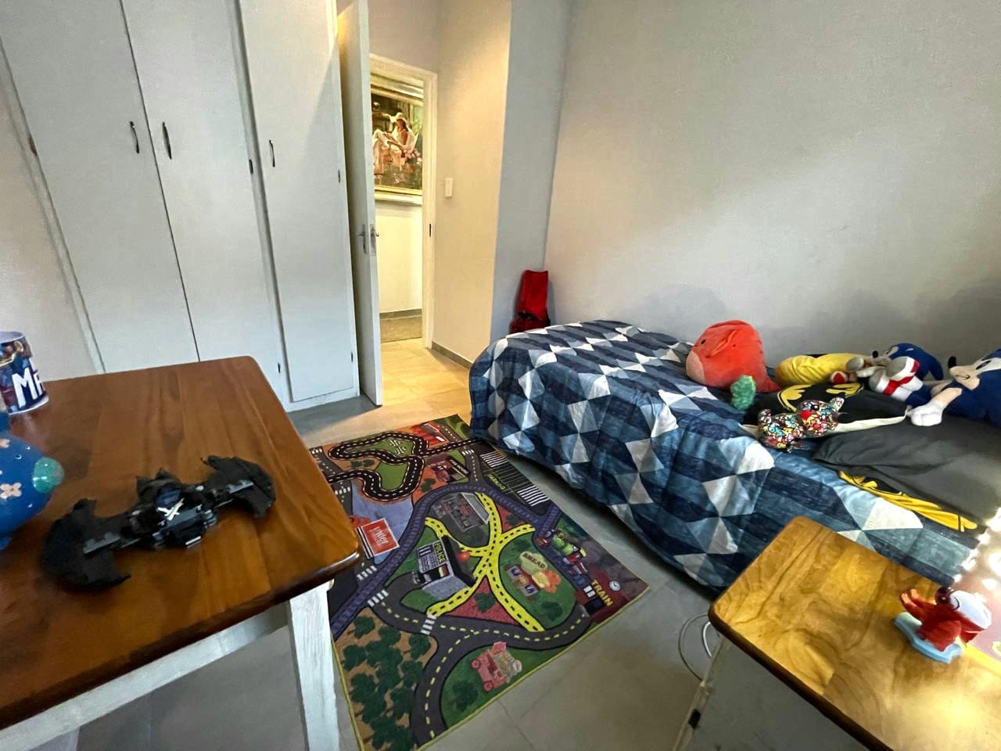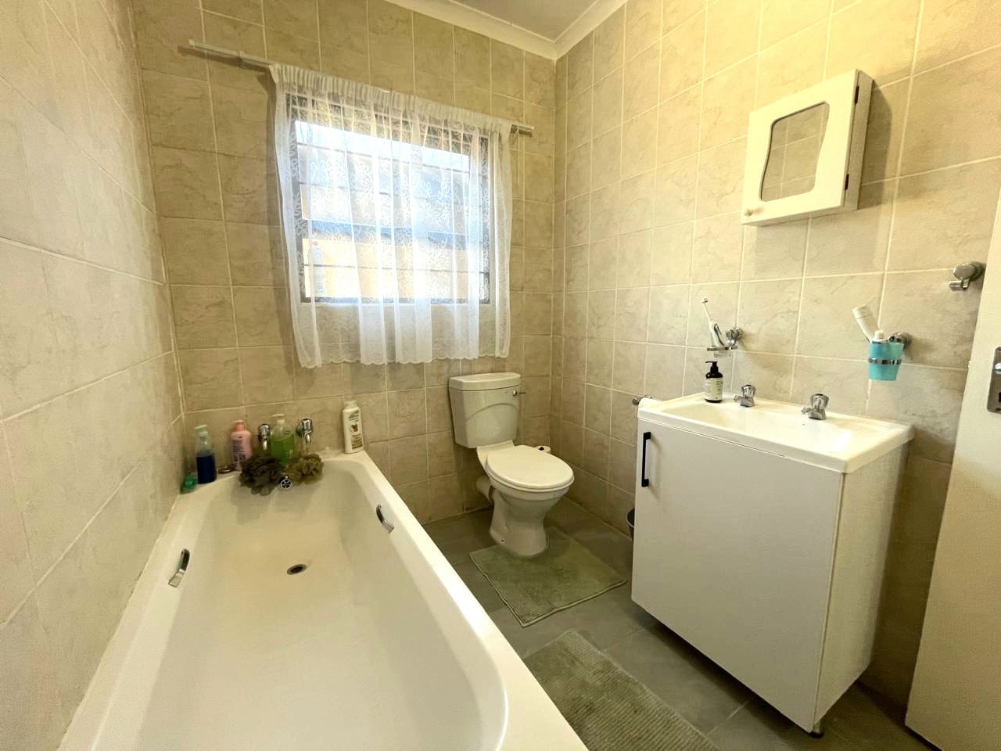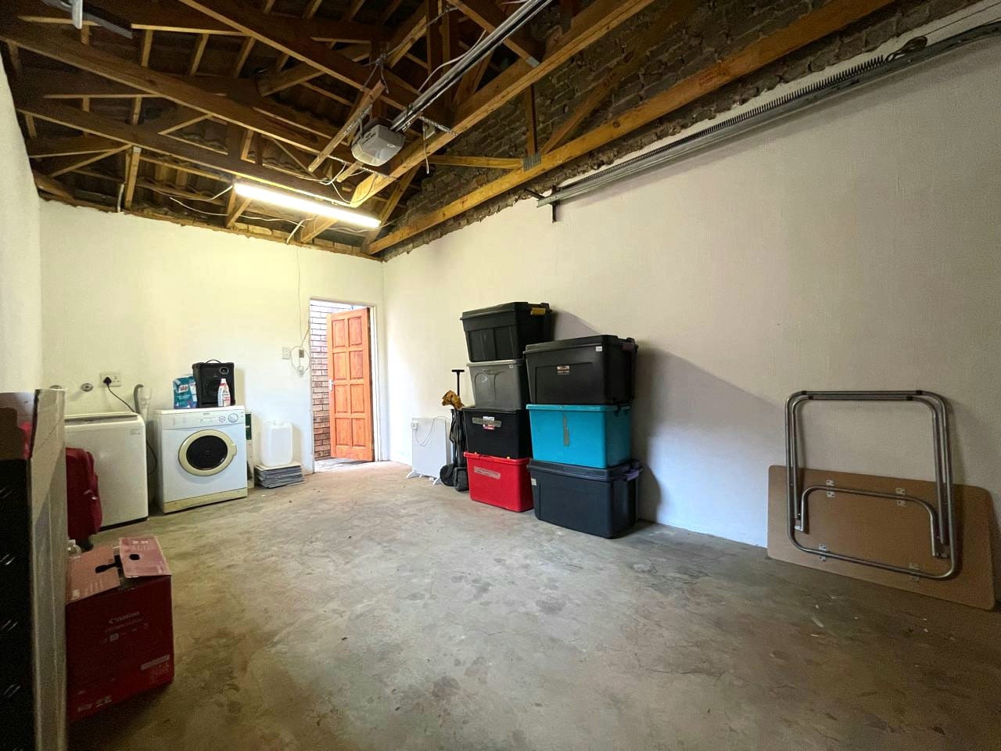- 3
- 2
- 1
- 109 m2
- 109 m2
Monthly Costs
Monthly Bond Repayment ZAR .
Calculated over years at % with no deposit. Change Assumptions
Affordability Calculator | Bond Costs Calculator | Bond Repayment Calculator | Apply for a Bond- Bond Calculator
- Affordability Calculator
- Bond Costs Calculator
- Bond Repayment Calculator
- Apply for a Bond
Bond Calculator
Affordability Calculator
Bond Costs Calculator
Bond Repayment Calculator
Contact Us

Disclaimer: The estimates contained on this webpage are provided for general information purposes and should be used as a guide only. While every effort is made to ensure the accuracy of the calculator, RE/MAX of Southern Africa cannot be held liable for any loss or damage arising directly or indirectly from the use of this calculator, including any incorrect information generated by this calculator, and/or arising pursuant to your reliance on such information.
Property description
This charming ground-floor apartment in the popular and peaceful Chancliff AH area offers the perfect home for families or individuals looking for comfort and convenience. The apartment features 3 spacious bedrooms and 2 bathrooms, with the main bedroom having its own ensuite bathroom.
The open-plan living and kitchen area creates a warm and inviting space, ideal for both relaxing and entertaining. Step outside to a private patio and enjoy the neat, well-kept garden, perfect for outdoor activities and unwinding.
With a single garage included, parking is secure and convenient. The apartment is located in a secure complex, offering peace of mind in a safe environment.
Situated in a quiet, beautiful neighborhood, this home is just minutes away from schools (pre, primary, and high schools), shopping centers, and medical facilities, making daily life easy and stress-free.
If you’re looking for a comfortable, well-located home in Chancliff AH, this is the one for you. Contact me today to schedule a viewing!
Property Details
- 3 Bedrooms
- 2 Bathrooms
- 1 Garages
- 1 Ensuite
- 1 Lounges
Property Features
- Patio
- Pets Allowed
- Kitchen
- Pantry
- Garden
- Family TV Room
| Bedrooms | 3 |
| Bathrooms | 2 |
| Garages | 1 |
| Floor Area | 109 m2 |
| Erf Size | 109 m2 |





























