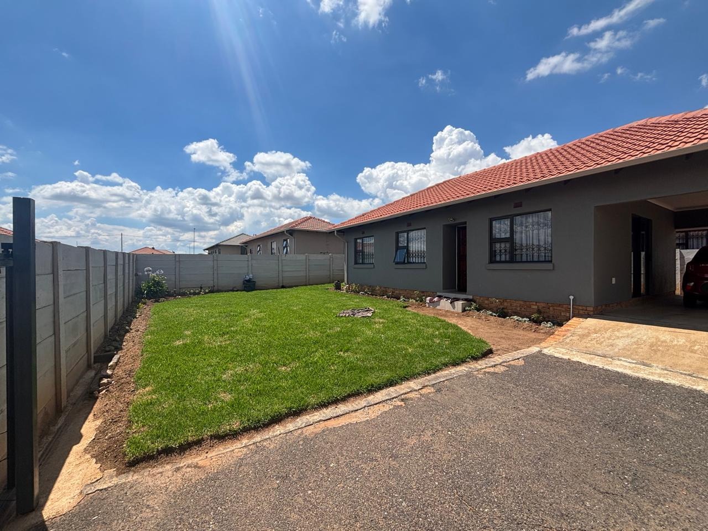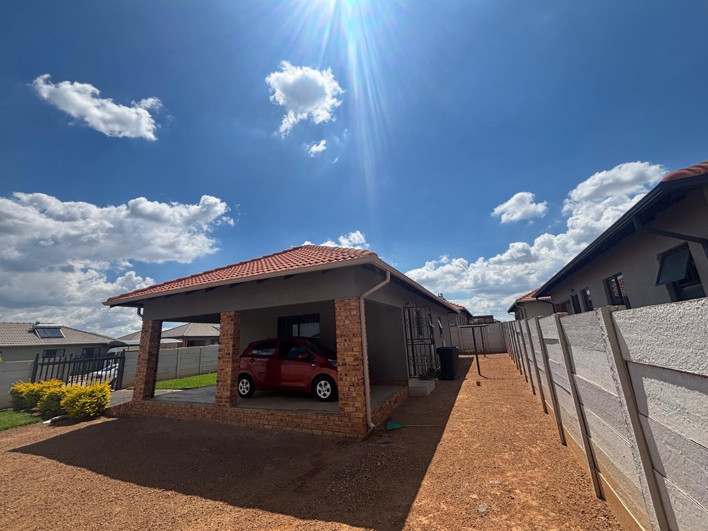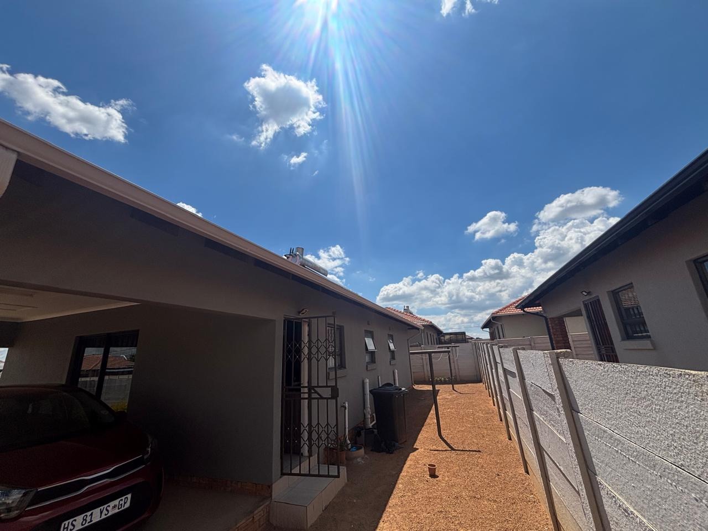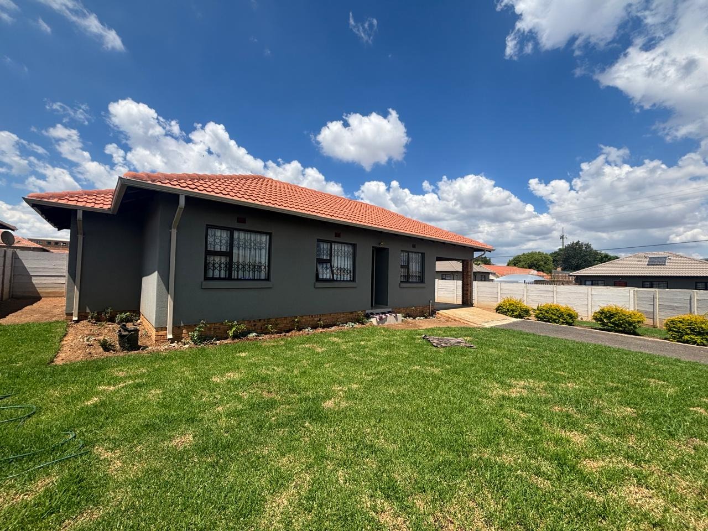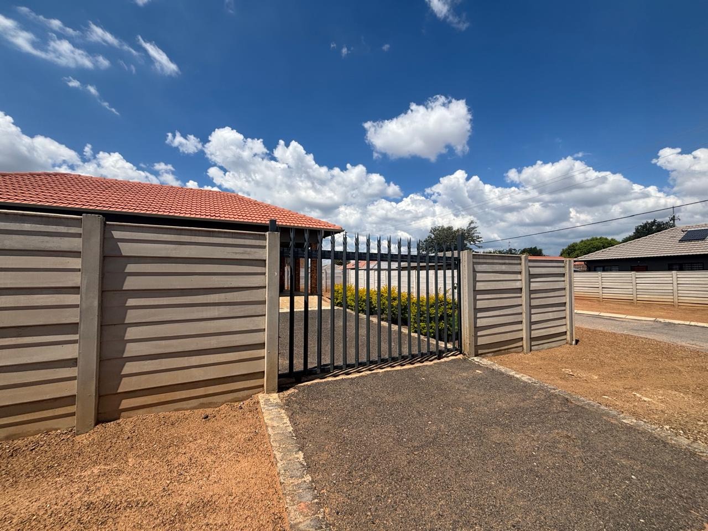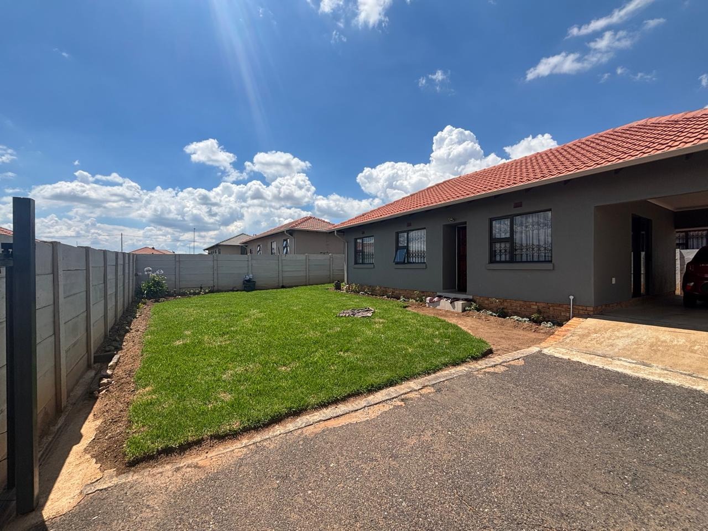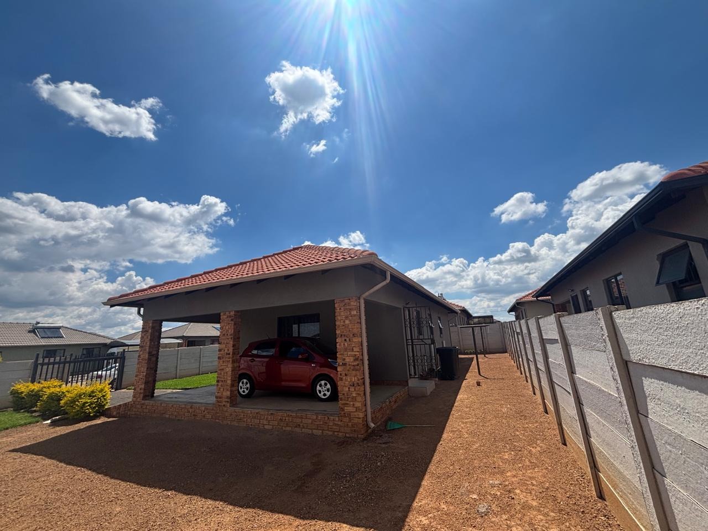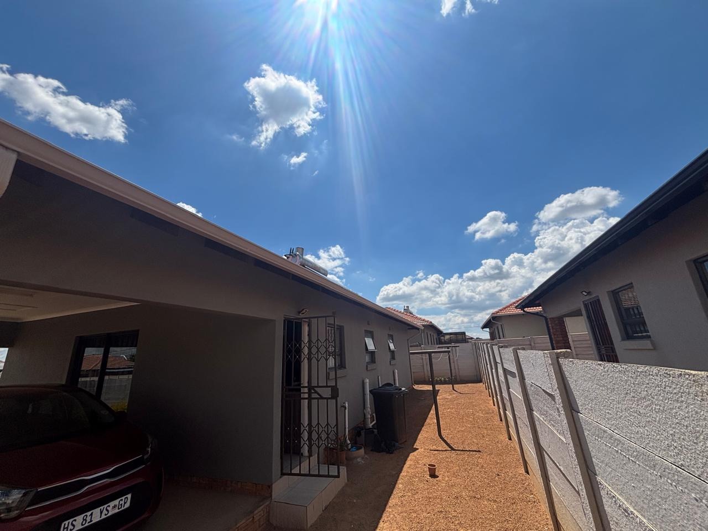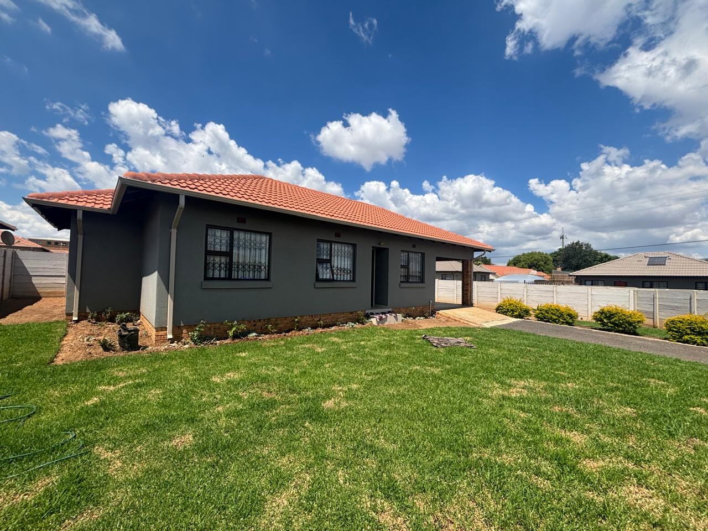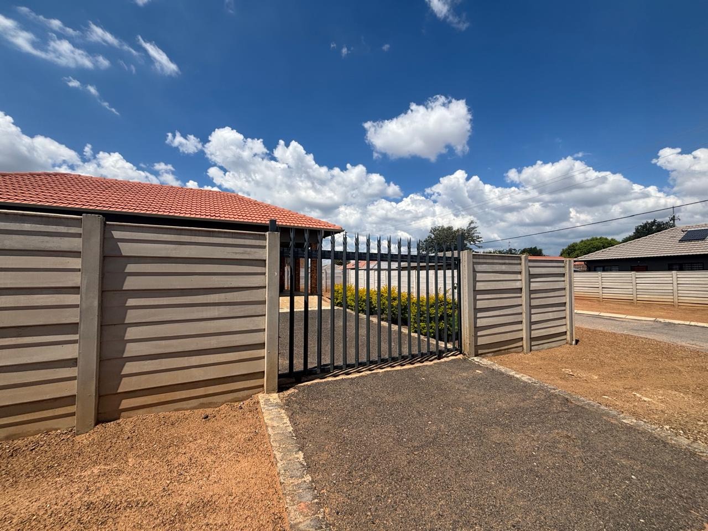- 3
- 2
- 80 m2
- 398 m2
Monthly Costs
Monthly Bond Repayment ZAR .
Calculated over years at % with no deposit. Change Assumptions
Affordability Calculator | Bond Costs Calculator | Bond Repayment Calculator | Apply for a Bond- Bond Calculator
- Affordability Calculator
- Bond Costs Calculator
- Bond Repayment Calculator
- Apply for a Bond
Bond Calculator
Affordability Calculator
Bond Costs Calculator
Bond Repayment Calculator
Contact Us

Disclaimer: The estimates contained on this webpage are provided for general information purposes and should be used as a guide only. While every effort is made to ensure the accuracy of the calculator, RE/MAX of Southern Africa cannot be held liable for any loss or damage arising directly or indirectly from the use of this calculator, including any incorrect information generated by this calculator, and/or arising pursuant to your reliance on such information.
Mun. Rates & Taxes: ZAR 1273.00
Property description
This modern 3-bedroom, 2-bathroom residence, spanning 80 sqm, is situated on a desirable corner lot within the secure gated community of Azaadville Gardens. The property features a contemporary grey exterior, tiled roof, and robust concrete perimeter fencing, ensuring privacy and peace of mind. A secure metal gate provides controlled access. Inside, an inviting open-plan lounge seamlessly connects to the functional kitchen, promoting a comfortable flow for daily living. The home offers three well-proportioned bedrooms, providing ample space for family or guests. Two bathrooms serve the household, including a convenient en-suite bathroom. The main bathroom features a bathtub, toilet, and pedestal sink, with half-tiled walls and a tiled floor for easy maintenance. Outdoor living is enhanced by a private patio, perfect for relaxation. The property includes a covered carport and paved driveway, offering secure off-street parking. Security is paramount, with the home located within a gated community, further reinforced by security bars on windows and a trellis gate. Sustainability features include a solar geyser, contributing to energy efficiency, and fibre connectivity ensures high-speed internet access. Pets are allowed. Located in the suburban area of Azaadville Gardens, Krugersdorp, this home offers a tranquil lifestyle within a well-established community. The area provides convenient access to local amenities and transport routes, making it an ideal setting for comfortable living. Key Features: * 3 Bedrooms, 2 Bathrooms (1 En-suite) * Open-plan Lounge and Kitchen * Covered Carport and Paved Driveway * Private Patio * Gated Community Security * Solar Geyser for Energy Efficiency * Fibre Ready * Pets Allowed
Property Details
- 3 Bedrooms
- 2 Bathrooms
- 1 Ensuite
- 1 Lounges
Property Features
- Patio
- Pets Allowed
- Kitchen
| Bedrooms | 3 |
| Bathrooms | 2 |
| Floor Area | 80 m2 |
| Erf Size | 398 m2 |

