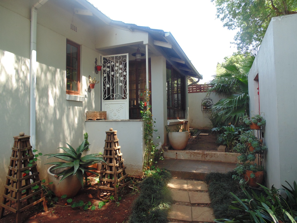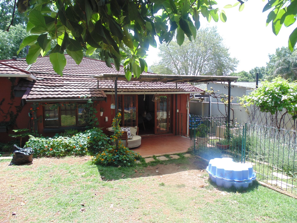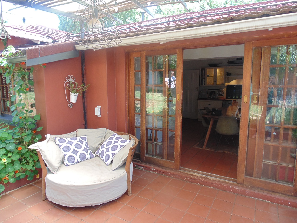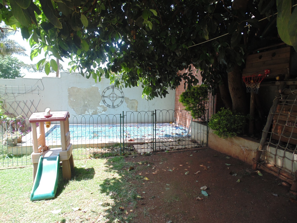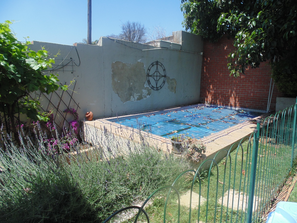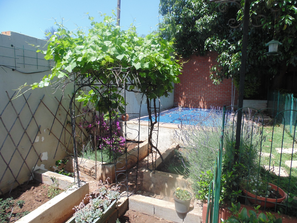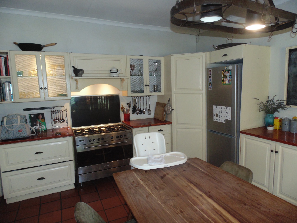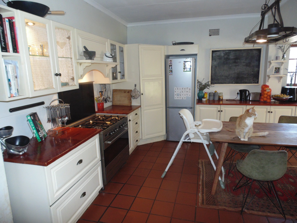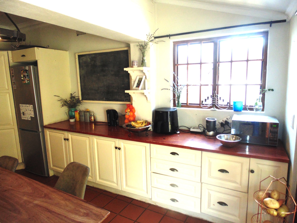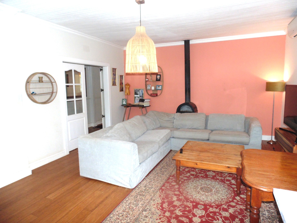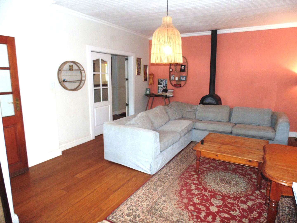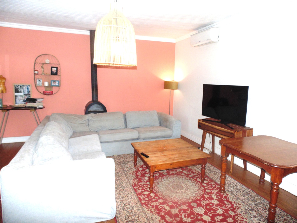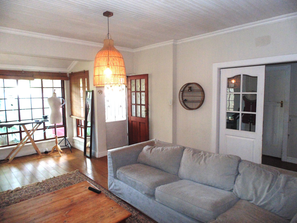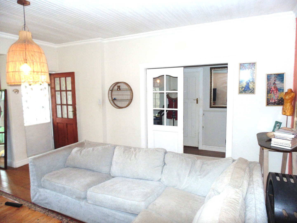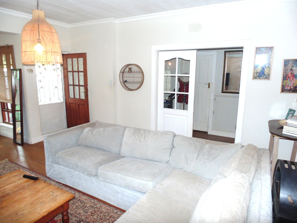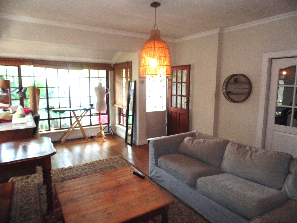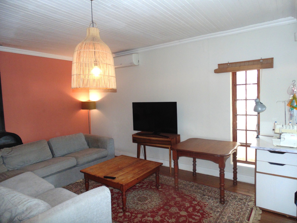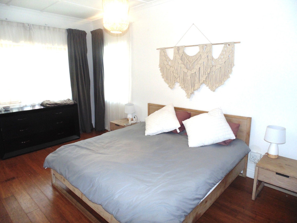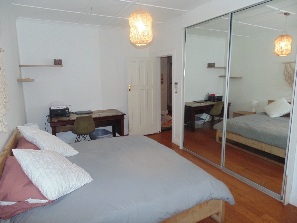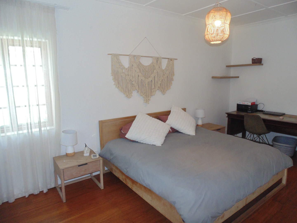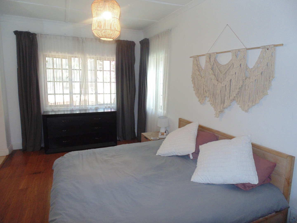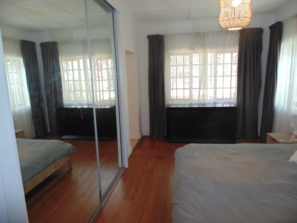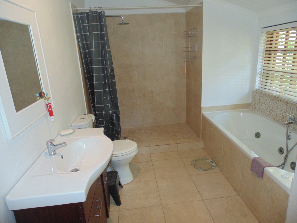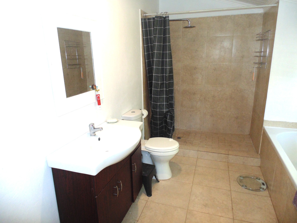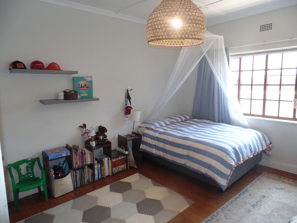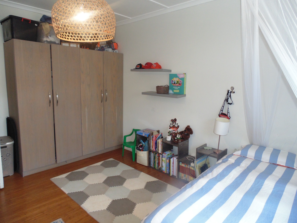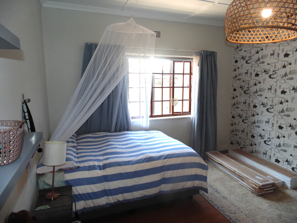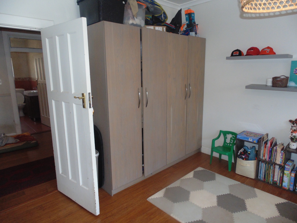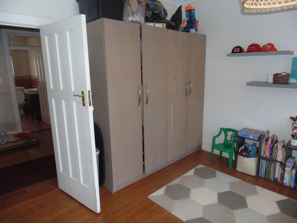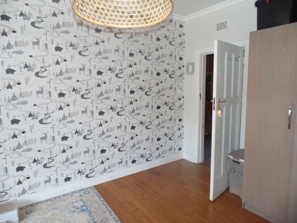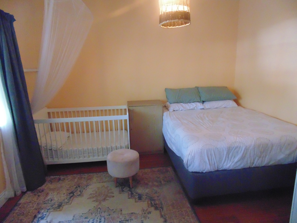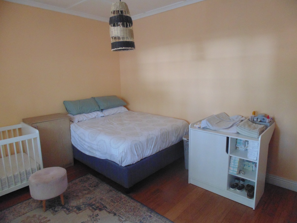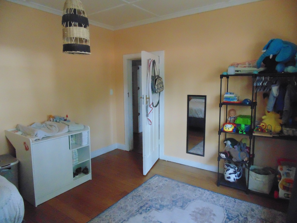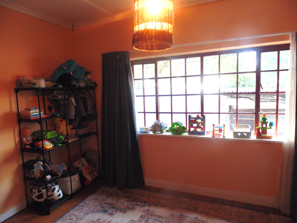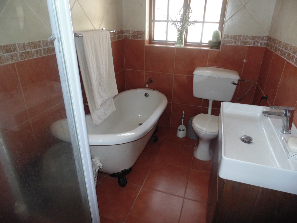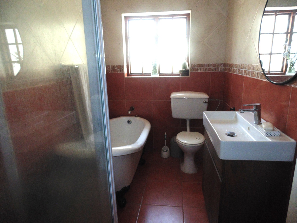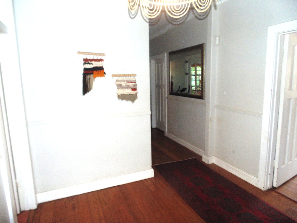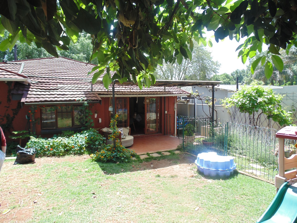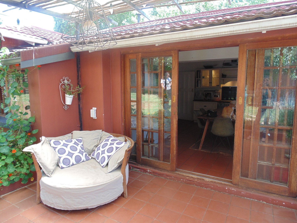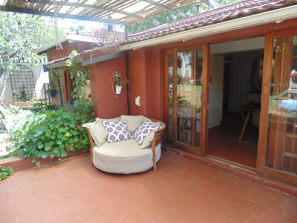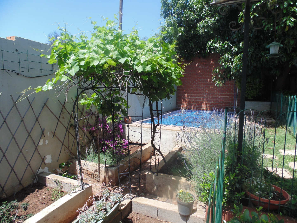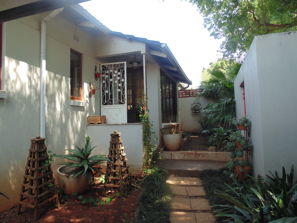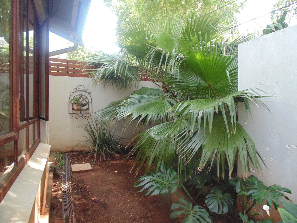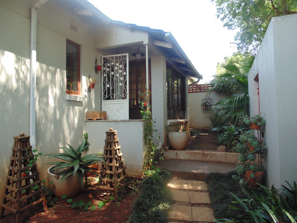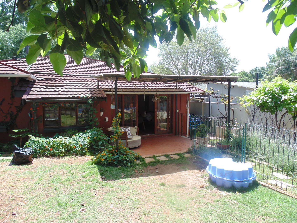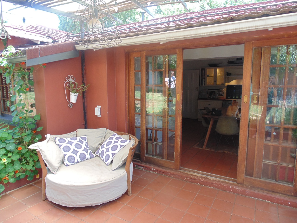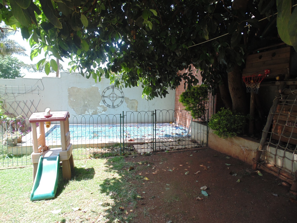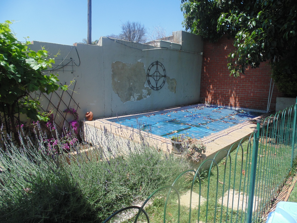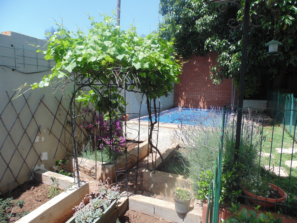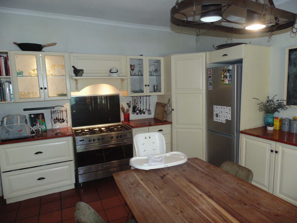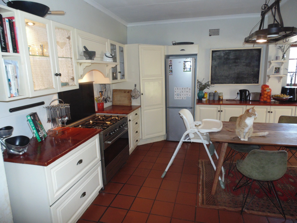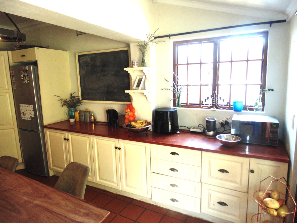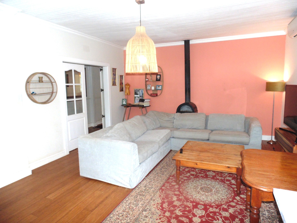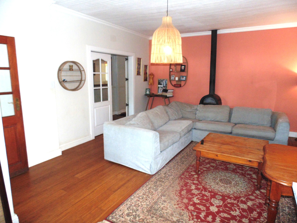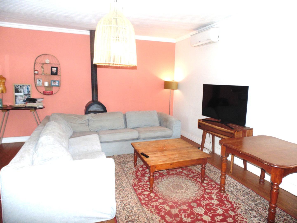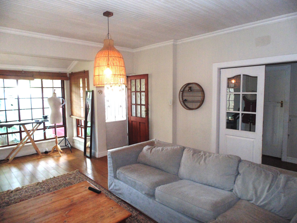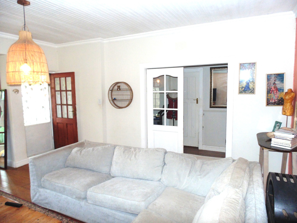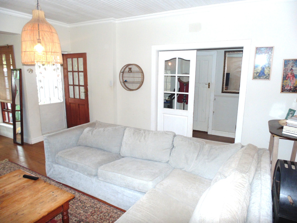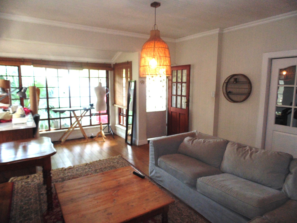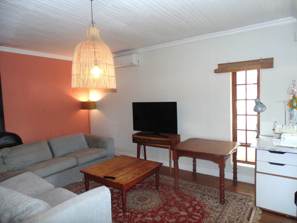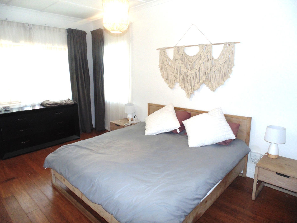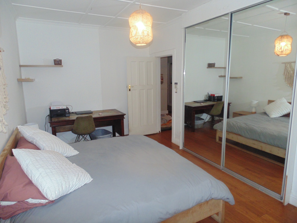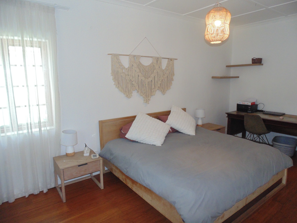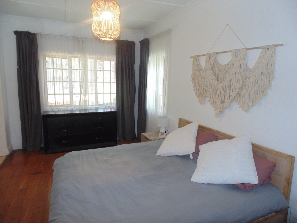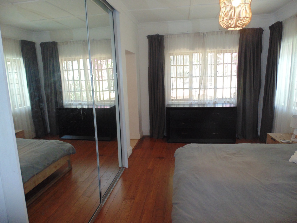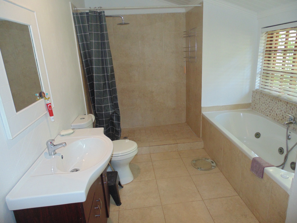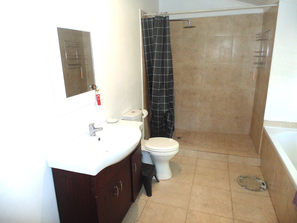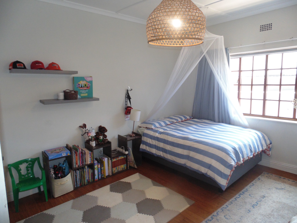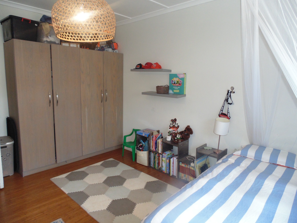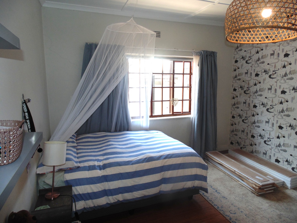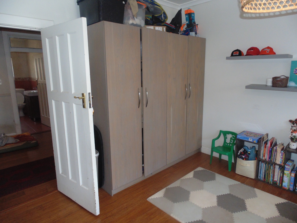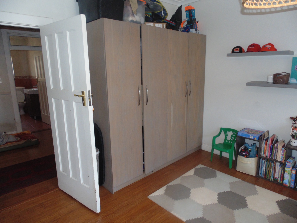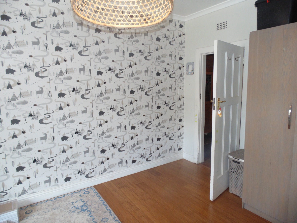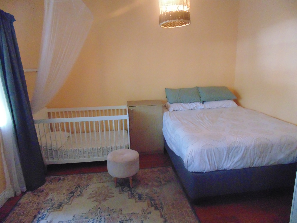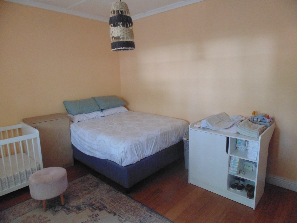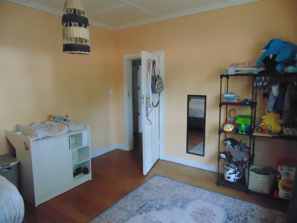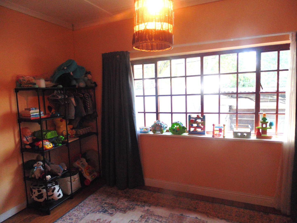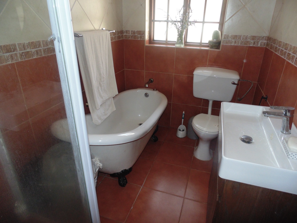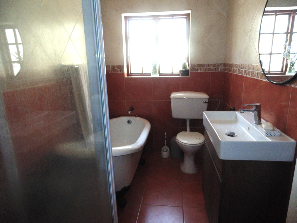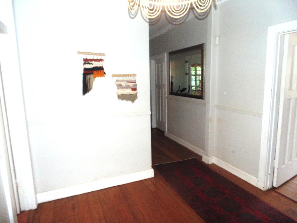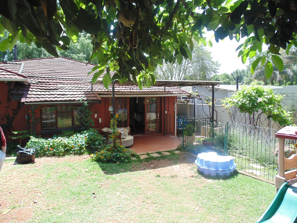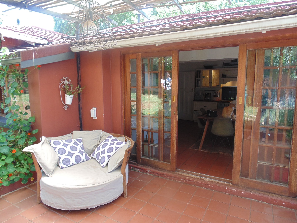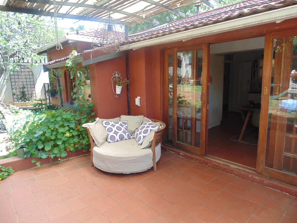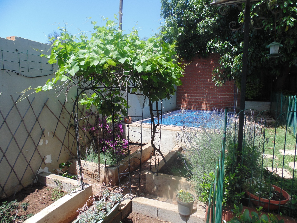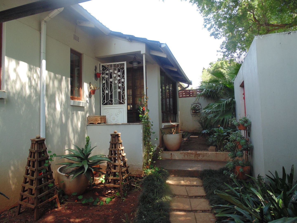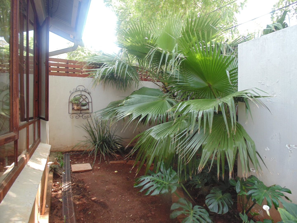- 3
- 2
- 210 m2
- 501 m2
Monthly Costs
Monthly Bond Repayment ZAR .
Calculated over years at % with no deposit. Change Assumptions
Affordability Calculator | Bond Costs Calculator | Bond Repayment Calculator | Apply for a Bond- Bond Calculator
- Affordability Calculator
- Bond Costs Calculator
- Bond Repayment Calculator
- Apply for a Bond
Bond Calculator
Affordability Calculator
Bond Costs Calculator
Bond Repayment Calculator
Contact Us

Disclaimer: The estimates contained on this webpage are provided for general information purposes and should be used as a guide only. While every effort is made to ensure the accuracy of the calculator, RE/MAX of Southern Africa cannot be held liable for any loss or damage arising directly or indirectly from the use of this calculator, including any incorrect information generated by this calculator, and/or arising pursuant to your reliance on such information.
Mun. Rates & Taxes: ZAR 1000.00
Property description
This charming 210 sqm residence, set on a generous 501 sqm erf, offers a distinctive exterior, immediately conveying a sense of warmth and character. The established garden, with mature trees and lush greenery, provides natural shade and a welcoming approach, enhancing the property's kerb appeal.
Step inside to discover a functional layout featuring a comfortable lounge and a spacious kitchen. The kitchen is well-appointed with ample cabinetry, dark countertops, and a large gas stove, complemented by a substantial dining area, perfect for family gatherings. Terracotta tiled flooring flows throughout, enhancing the rustic charm and connecting seamlessly to the outdoor patio via large glass doors, promoting an inviting indoor-outdoor lifestyle.
The home comprises three well-proportioned bedrooms, ensuring comfortable accommodation for the entire family. The main bedroom benefits from a private en-suite bathroom, while a second full bathroom serves the remaining bedrooms, providing convenience and privacy.
Outdoor living is a highlight, with a charming covered patio offering an ideal space for relaxation and entertaining. The expansive garden includes a picturesque grapevine arbour, and a swimming pool, offering a private oasis for family enjoyment. Three dedicated parking spaces are available, along with additional storage.
Practical features include an access gate for enhanced security and a cozy fireplace, perfect for cooler evenings. Pets are welcome, making this a truly family-friendly home. This residential property offers a tranquil setting, ideal for those seeking a comfortable family home with ample outdoor space.
Key Features:
* 3 Bedrooms, 2 Bathrooms (1 En-suite)
* Spacious Kitchen with Dining Area
* Comfortable Lounge
* Charming Covered Patio
* Swimming Pool
* Established Garden
* 3 Parking Spaces
* Fireplace
* Pet-Friendly
* Access Gate
Property Details
- 3 Bedrooms
- 2 Bathrooms
- 1 Ensuite
- 1 Lounges
Property Features
- Patio
- Pool
- Storage
- Pets Allowed
- Access Gate
- Kitchen
- Fire Place
- Garden
| Bedrooms | 3 |
| Bathrooms | 2 |
| Floor Area | 210 m2 |
| Erf Size | 501 m2 |
Contact the Agent

Geraldine Miller
Full Status Property Practitioner
