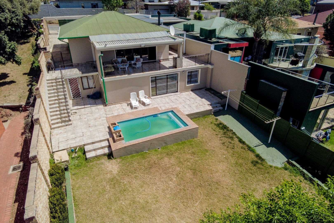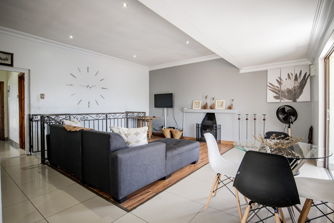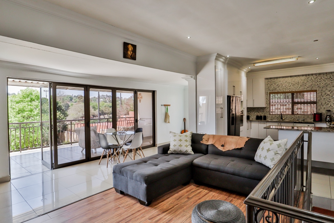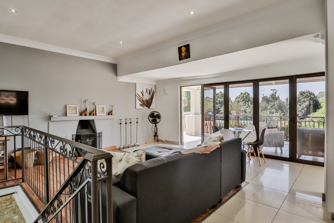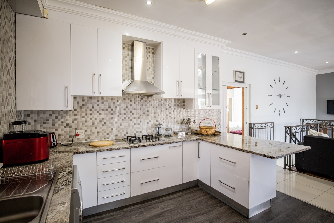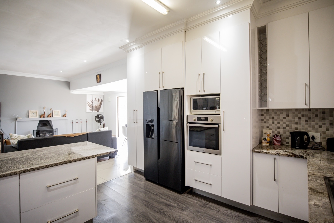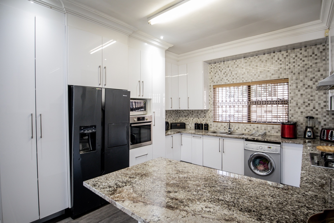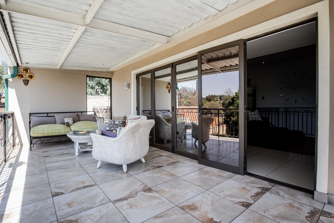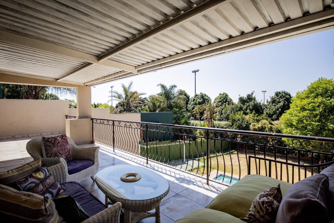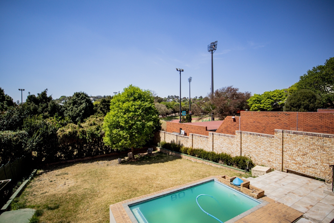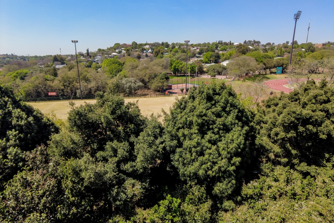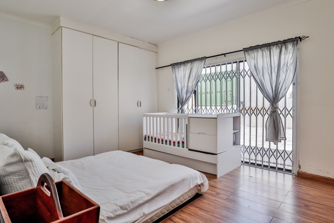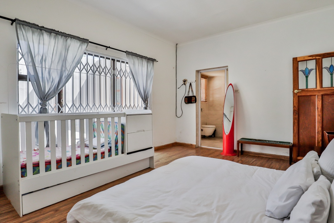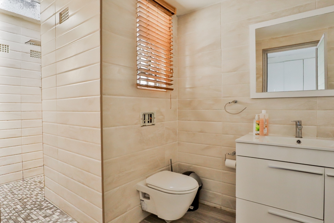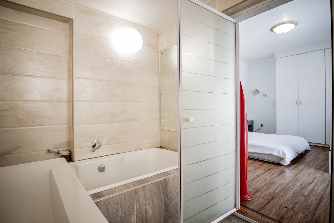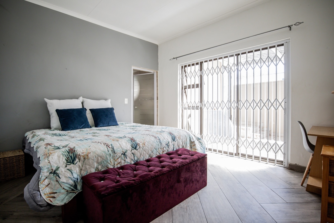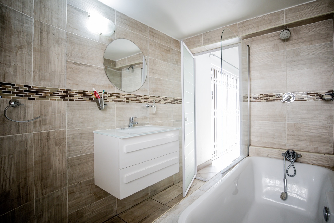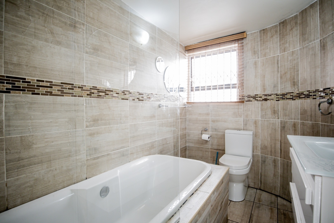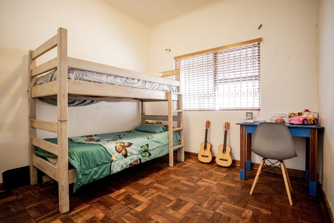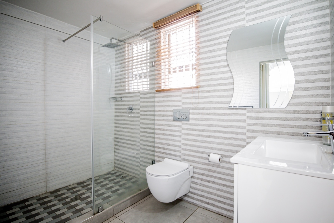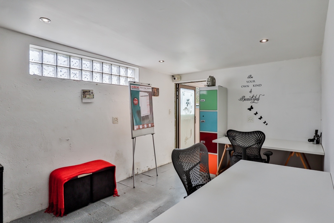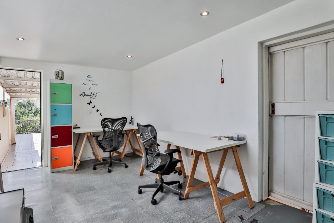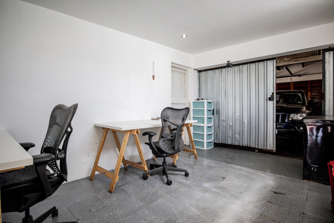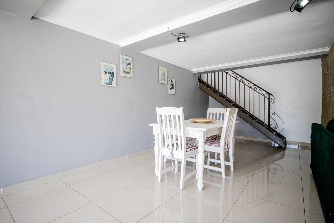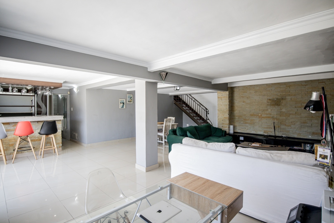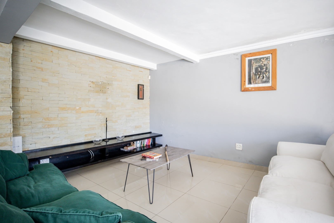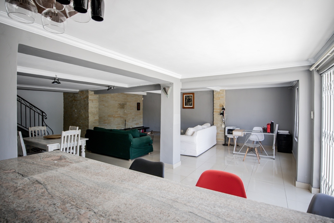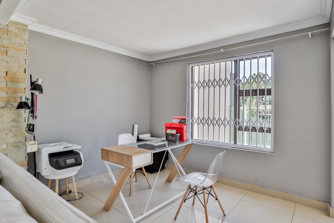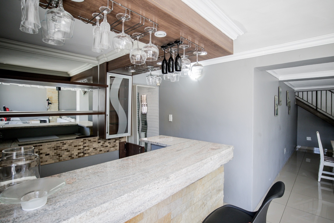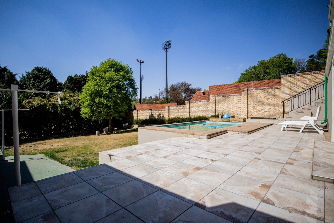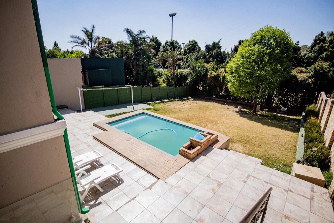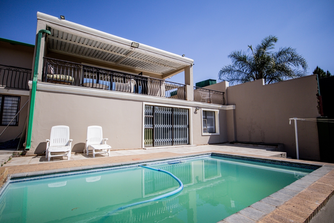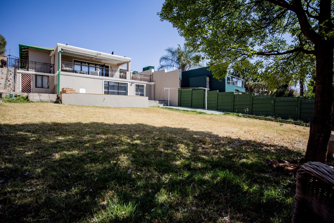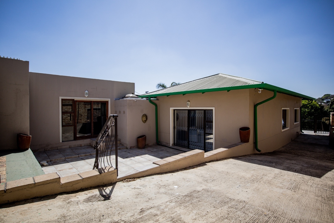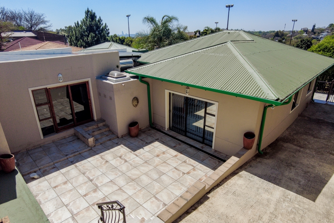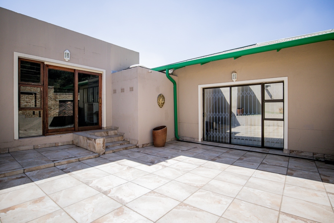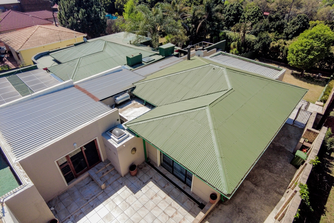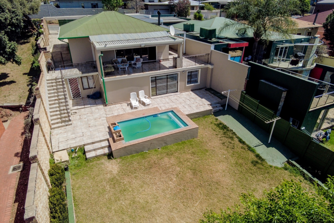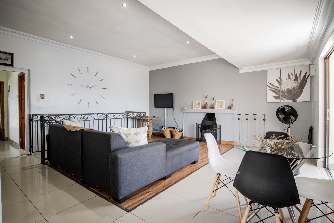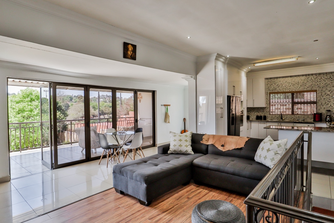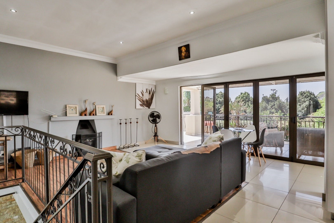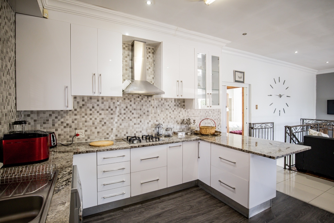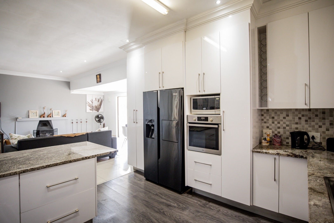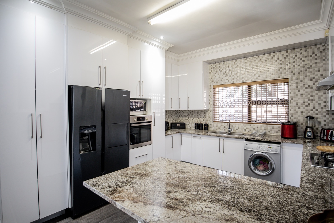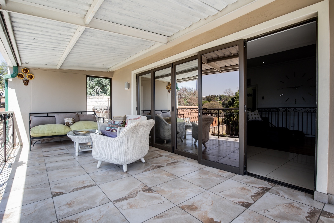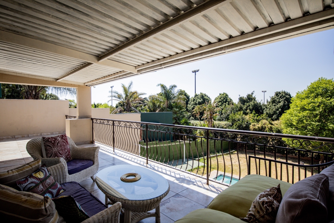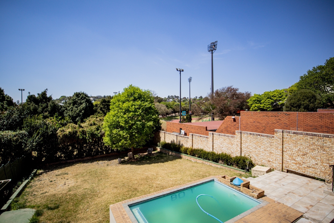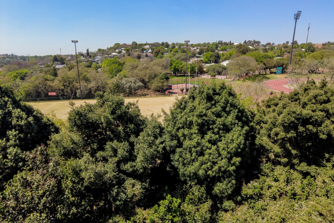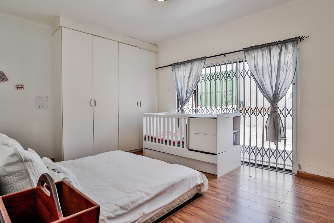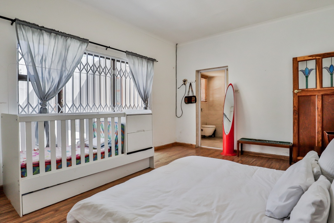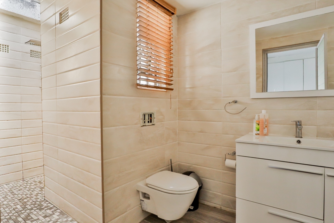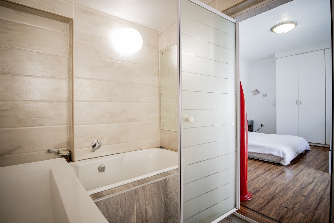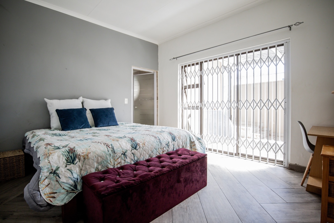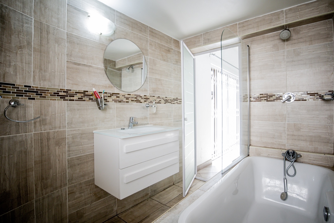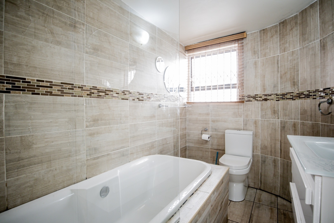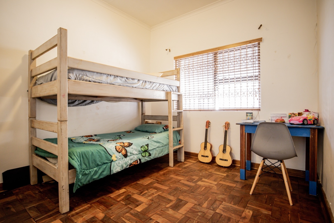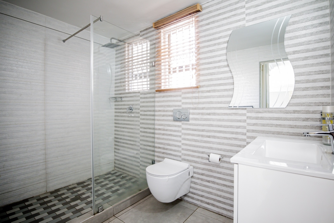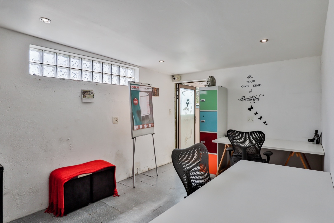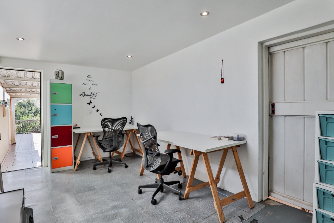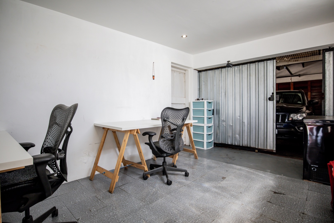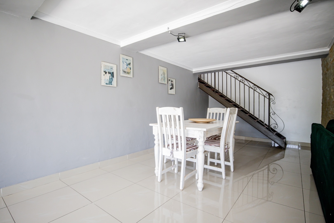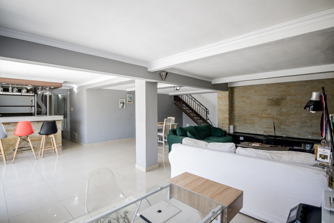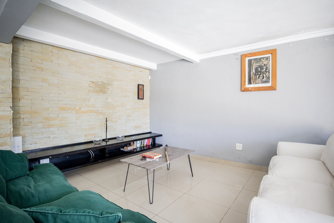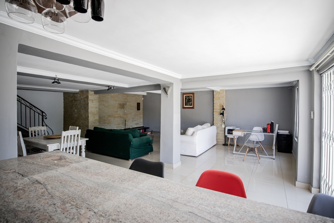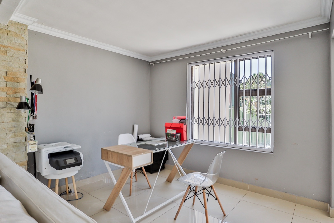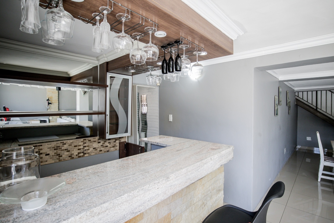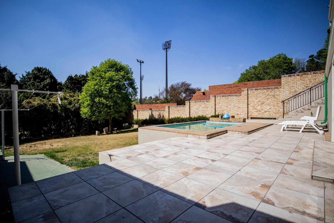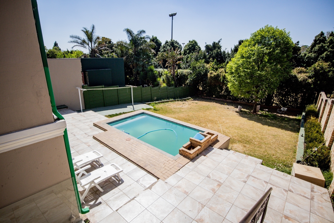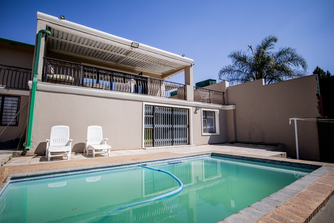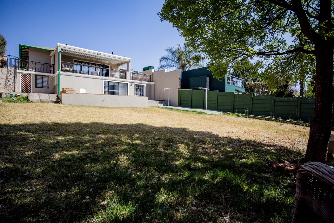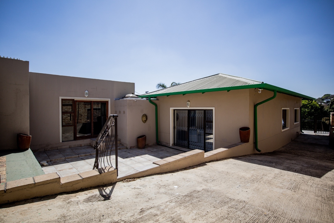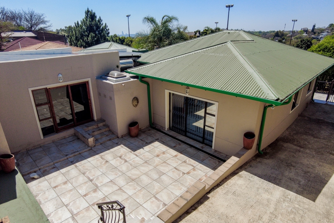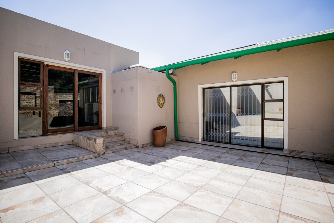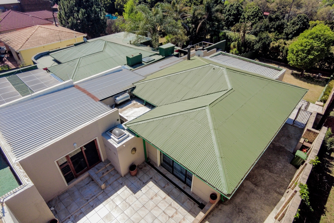- 3
- 3
- 2
- 744 m2
Monthly Costs
Monthly Bond Repayment ZAR .
Calculated over years at % with no deposit. Change Assumptions
Affordability Calculator | Bond Costs Calculator | Bond Repayment Calculator | Apply for a Bond- Bond Calculator
- Affordability Calculator
- Bond Costs Calculator
- Bond Repayment Calculator
- Apply for a Bond
Bond Calculator
Affordability Calculator
Bond Costs Calculator
Bond Repayment Calculator
Contact Us

Disclaimer: The estimates contained on this webpage are provided for general information purposes and should be used as a guide only. While every effort is made to ensure the accuracy of the calculator, RE/MAX of Southern Africa cannot be held liable for any loss or damage arising directly or indirectly from the use of this calculator, including any incorrect information generated by this calculator, and/or arising pursuant to your reliance on such information.
Mun. Rates & Taxes: ZAR 681.30
Property description
Situated on the outer skirts of Westdene, bordering on UJ’s sport complex, you will find this double storey home overlooking Melville.
Situated on a double stand with ample place for children to play at their hearts content!
The house is completely modernised and boast with a state of the art modern kitchen and modern bathrooms.
The open plan lounge / dining room / kitchen opens up to a covered patio / balcony, overlooking the garden and pool, which is sparking below the house on a lower level. Here you can sip your sundowners, and relax after a busy day while you look at your beautiful view.
The bottom TV lounge and bar area opens up onto another patio and pool area which is ideal for entertaining.
The main bedroom opens up to the back of the house into its own paved courtyard.
The double garage can also be used for childrens parties as it‘s got a side sliding door also opening into the paved courtyard area that is seperate from the front yard.
An additional cottage was built under the house, but would need some attention.
The property boasts with two separate entrances.
Property Details
- 3 Bedrooms
- 3 Bathrooms
- 2 Garages
- 2 Ensuite
- 2 Lounges
- 1 Dining Area
- 1 Flatlet
Property Features
- Study
- Balcony
- Patio
- Pool
- Storage
- Pets Allowed
- Fence
- Access Gate
- Alarm
- Scenic View
- Kitchen
- Fire Place
- Entrance Hall
- Paving
- Garden
- Family TV Room
| Bedrooms | 3 |
| Bathrooms | 3 |
| Garages | 2 |
| Erf Size | 744 m2 |
