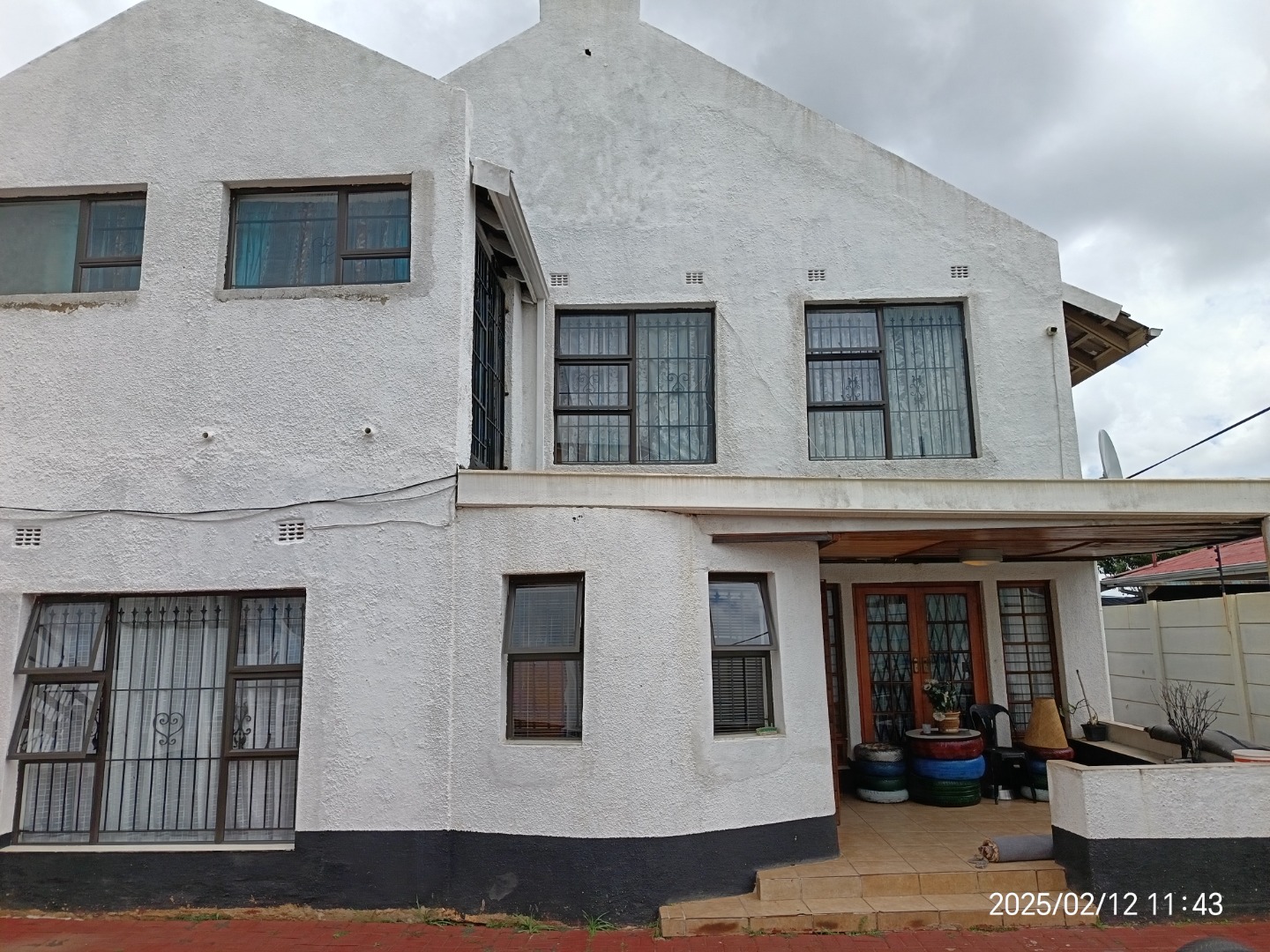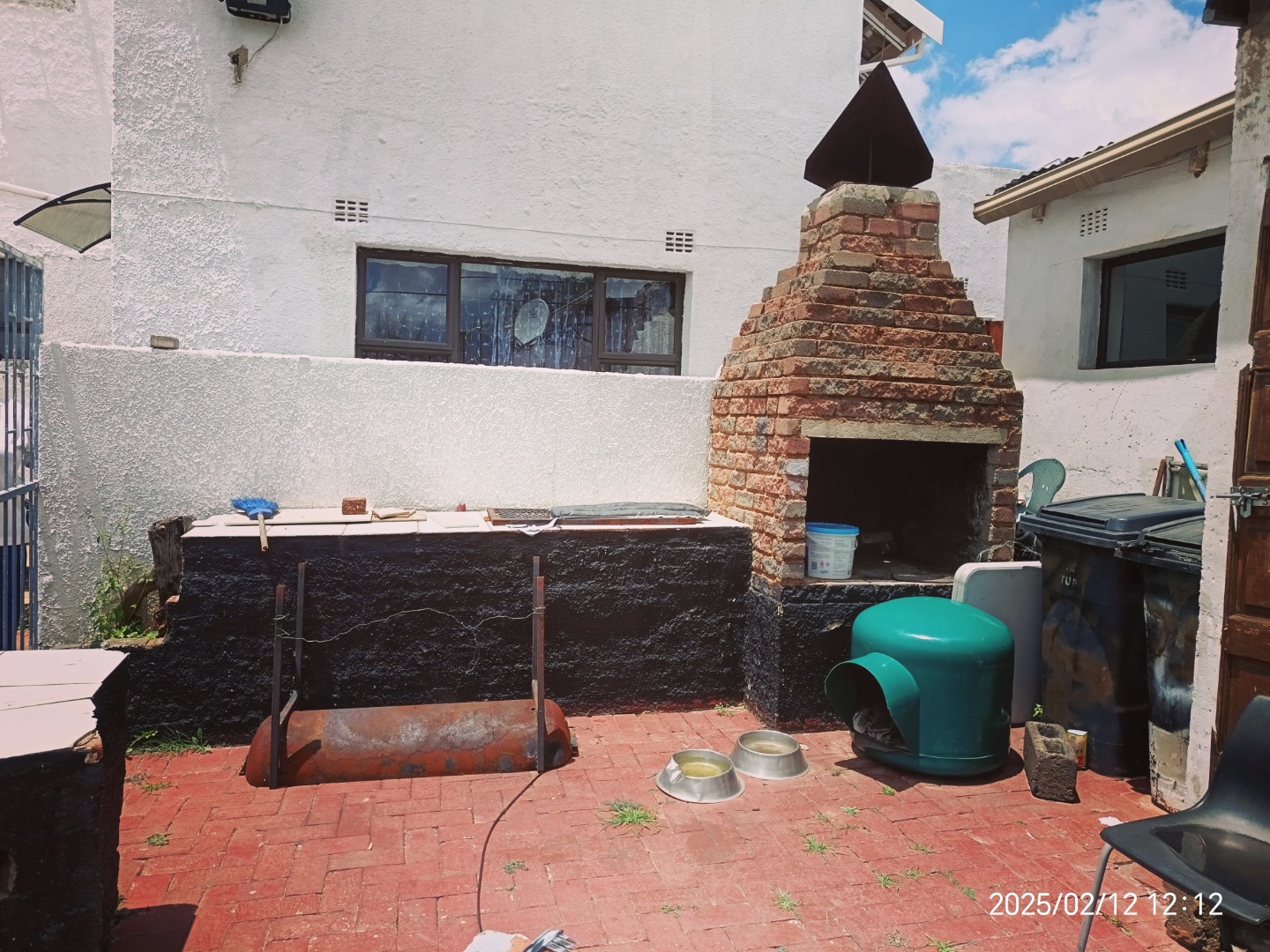- 4
- 2
- 1
- 271 m2
- 495 m2
Monthly Costs
Monthly Bond Repayment ZAR .
Calculated over years at % with no deposit. Change Assumptions
Affordability Calculator | Bond Costs Calculator | Bond Repayment Calculator | Apply for a Bond- Bond Calculator
- Affordability Calculator
- Bond Costs Calculator
- Bond Repayment Calculator
- Apply for a Bond
Bond Calculator
Affordability Calculator
Bond Costs Calculator
Bond Repayment Calculator
Contact Us

Disclaimer: The estimates contained on this webpage are provided for general information purposes and should be used as a guide only. While every effort is made to ensure the accuracy of the calculator, RE/MAX of Southern Africa cannot be held liable for any loss or damage arising directly or indirectly from the use of this calculator, including any incorrect information generated by this calculator, and/or arising pursuant to your reliance on such information.
Mun. Rates & Taxes: ZAR 775.00
Property description
Welcome to this stunning multi-level home that invites you in from the very start!
Ideally situated near an array of amenities including schools, shopping centers, universities, and parks, this property offers unparalleled convenience for a comfortable lifestyle.
As you enter the yard, you'll be greeted by a low-maintenance grass garden on one side and a sun-drenched porch directly ahead. Step through the impressive wooden pivot door into a welcoming reception area, where the dining room and living room unfold before you. The living room features a built-in rock bar, perfect for entertaining family and friends.
To the right of the passage, discover a spacious cherry wood kitchen adorned with sleek black granite countertops. The centerpiece is an island equipped with a four-plate stove and extractor fan, complemented by an under-counter oven. Ample space is available for a double fridge and additional appliances. The kitchen also boasts a back door that opens to a delightful backyard, featuring a sparkling blue pool, a braai area, and two flats—a large one-bedroom unit and a bachelor studio to generate extra income.
Back inside, you'll find a guest bathroom and a versatile room on the lower level that can serve as a sunroom, bedroom, or TV room. This space features glass doors that open onto the patio, enhancing its flexibility.
On the upper level, a study area greets you alongside three generously-sized bedrooms with built-in cupboards.
The expansive bathroom offers a large shower and steps leading to a luxurious bath surrounded by skylights and mirrors—perfect for soaking away stress. This bathroom also includes a large walk-in closet with a stunning view of the swimming pool and is en-suite to the main bedroom.
The main bedroom features a sleeping area and a cozy lounge section with sliding doors, which could potentially lead to an upstairs private balcony (options are available but yet to be implemented). It also comes equipped with a built-in air conditioner and ceiling fans to ensure comfort during hot summer nights.
Additional features of this property include a tandem lock-up garage and open parking for one more car.
This well-positioned home is truly a gem and offers incredible value.
To schedule a viewing, please contact me today!
Property Details
- 4 Bedrooms
- 2 Bathrooms
- 1 Garages
- 1 Ensuite
- 2 Lounges
- 1 Dining Area
- 1 Flatlet
Property Features
- Study
- Patio
- Pool
- Aircon
- Pets Allowed
- Kitchen
- Built In Braai
- Garden Cottage
- Guest Toilet
- Entrance Hall
- Paving
- Garden
- Family TV Room
- bachelors unit
- 1 bedroom Flatlet
| Bedrooms | 4 |
| Bathrooms | 2 |
| Garages | 1 |
| Floor Area | 271 m2 |
| Erf Size | 495 m2 |








































































