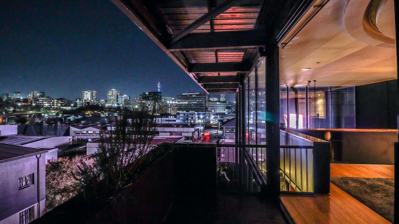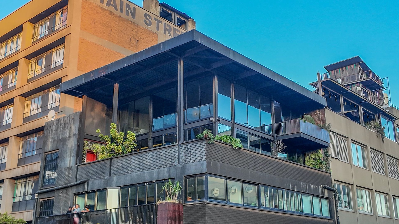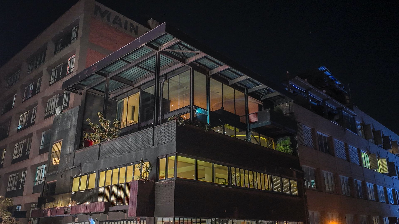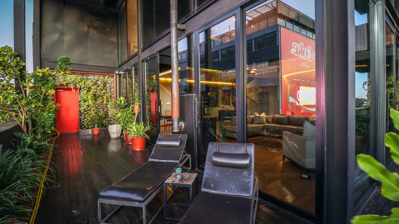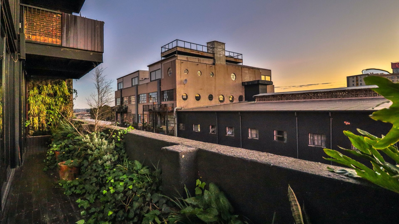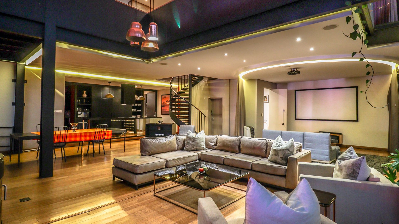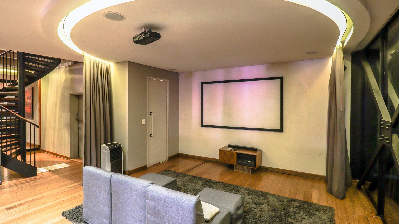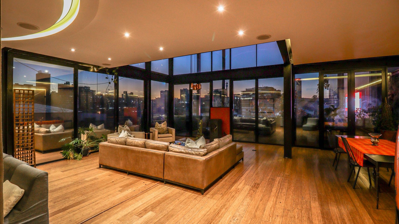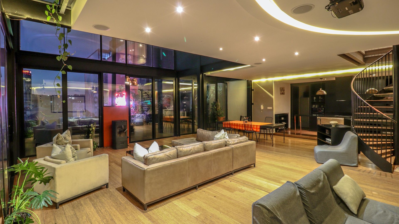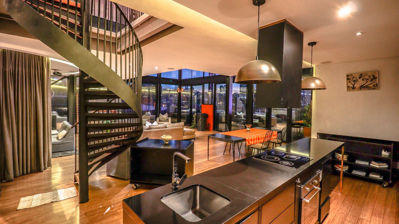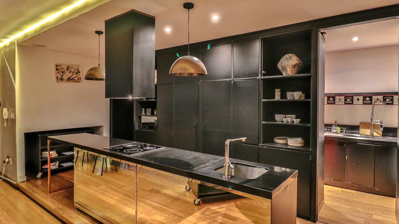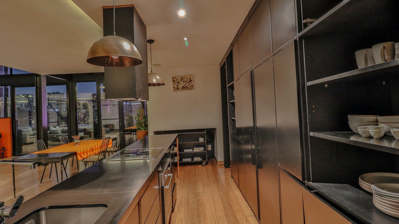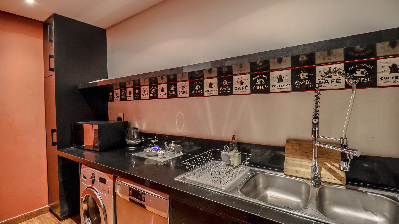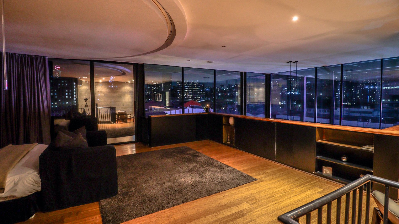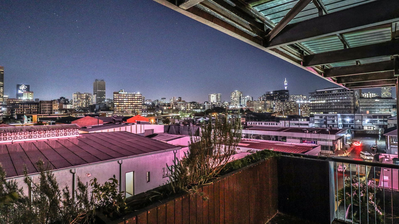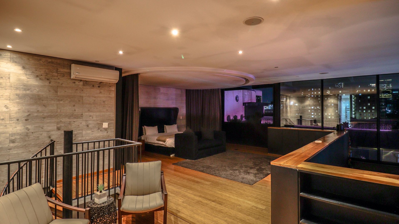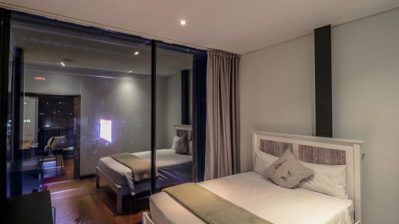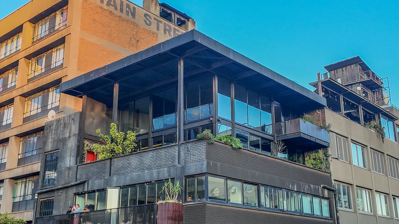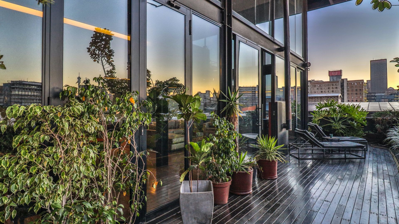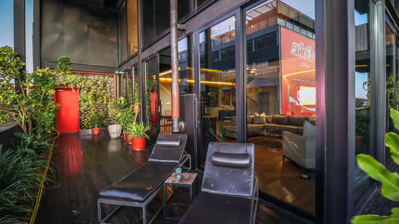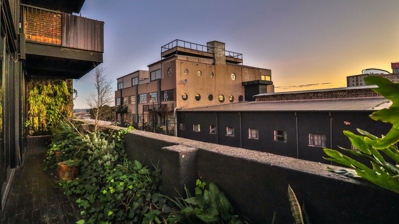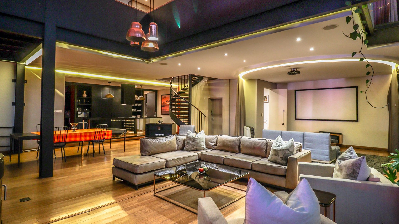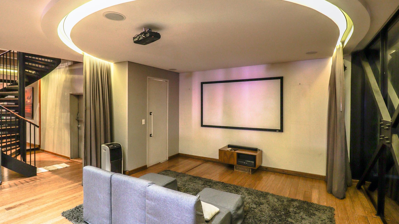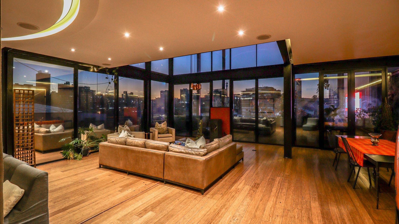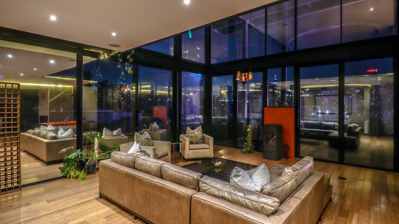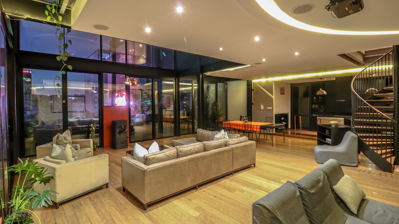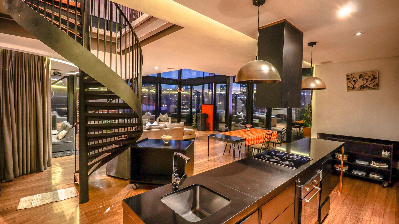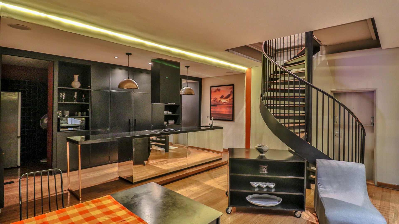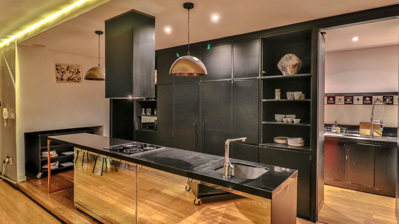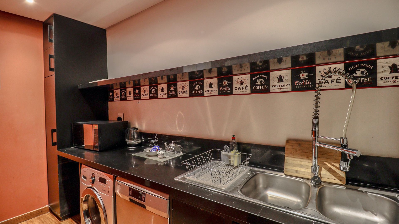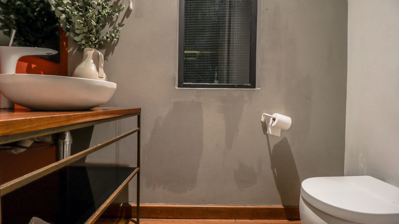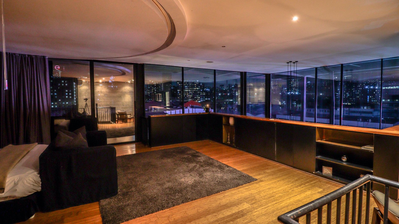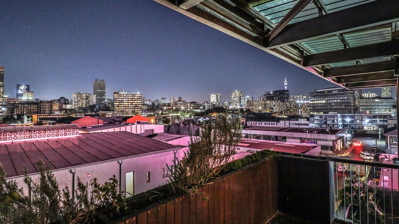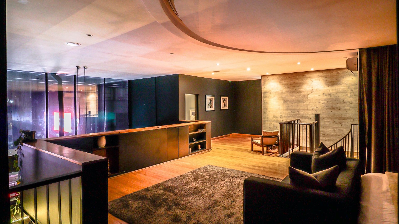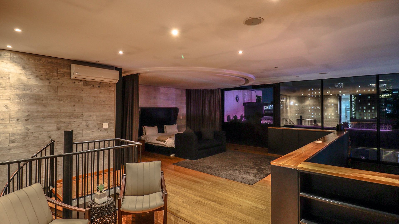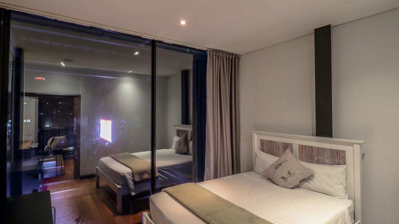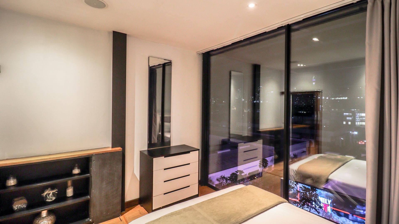- 2
- 1.5
- 282 m2
Monthly Costs
Monthly Bond Repayment ZAR .
Calculated over years at % with no deposit. Change Assumptions
Affordability Calculator | Bond Costs Calculator | Bond Repayment Calculator | Apply for a Bond- Bond Calculator
- Affordability Calculator
- Bond Costs Calculator
- Bond Repayment Calculator
- Apply for a Bond
Bond Calculator
Affordability Calculator
Bond Costs Calculator
Bond Repayment Calculator
Contact Us

Disclaimer: The estimates contained on this webpage are provided for general information purposes and should be used as a guide only. While every effort is made to ensure the accuracy of the calculator, RE/MAX of Southern Africa cannot be held liable for any loss or damage arising directly or indirectly from the use of this calculator, including any incorrect information generated by this calculator, and/or arising pursuant to your reliance on such information.
Mun. Rates & Taxes: ZAR 1800.00
Monthly Levy: ZAR 4000.00
Property description
LET'S CHAT ABOUT YOUR NEEDS AND SCHEDULE A PRIVATE VIEWING. VIEWINGS, BY APPOINTMENT, ONLY TO PRE-QUALIFIED BUYERS. SCHEDULED VIEWINGS MIGHT NOT BE ON THE SCHEDULED SHOW DAY.
Perched within the vibrant metropolitan heart of Johannesburg, this exceptional 282 sqm residence in Maboneng redefines urban luxury living. Bathed in an abundance of natural light, the expansive open-plan interiors are framed by dramatic floor-to-ceiling windows, offering breathtaking panoramic city views that transform with the day. The sophisticated design seamlessly blends modern industrial aesthetics with warm, inviting elements, featuring rich hardwood flooring and sleek finishes throughout.
The residence boasts two generously proportioned lounges and a dedicated dining area, perfect for both grand entertaining and intimate gatherings. A state-of-the-art kitchen, complete with a pantry, caters to culinary enthusiasts. Ascend the striking spiral staircase to discover the private quarters, comprising two serene bedrooms and 1.5 exquisitely appointed bathrooms, ensuring comfort and privacy. Modern conveniences include air conditioning and a charming fireplace, enhancing the ambiance across seasons.
Beyond the interior, multiple private balconies and terraces extend the living space outdoors, creating verdant oases amidst the cityscape. Adorned with lush vertical gardens and offering ample space for outdoor lounging, these areas provide an unparalleled vantage point for enjoying the scenic urban landscape. The building's distinctive modern industrial architecture, characterized by steel and glass elements, presents a compelling kerb appeal.
This distinguished property is equipped with fibre connectivity and an intercom system, complemented by an access gate for enhanced security. With two dedicated parking spaces, this Maboneng address offers a lifestyle of unparalleled sophistication and convenience.
Key Features:
* Expansive 282 sqm floor size
* Panoramic city views
* Two luxurious bedrooms, 1.5 bathrooms
* Open-plan living with two lounges and dining area
* Modern industrial design with hardwood floors
* Multiple private balconies with vertical gardens
* Dedicated home theatre area
* Air conditioning and fireplace
* Fibre connectivity and secure access
* Two dedicated parking spaces
Let's discuss your needs. Let's turn your vision into reality.
(E&OE)
Property Details
- 2 Bedrooms
- 1.5 Bathrooms
- 2 Lounges
- 1 Dining Area
Property Features
- Balcony
- Aircon
- Access Gate
- Scenic View
- Fire Place
- Pantry
- Intercom
Video
| Bedrooms | 2 |
| Bathrooms | 1.5 |
| Floor Area | 282 m2 |
Contact the Agent

André Goosen
Candidate Property Practitioner

