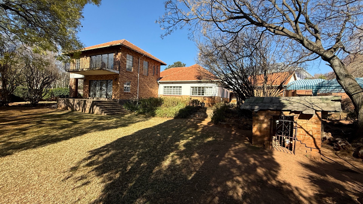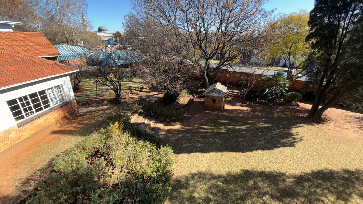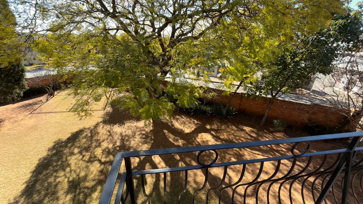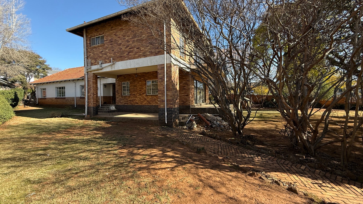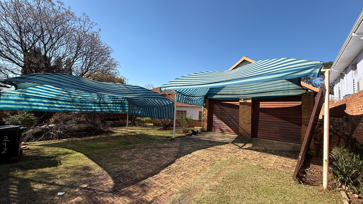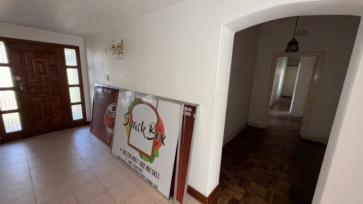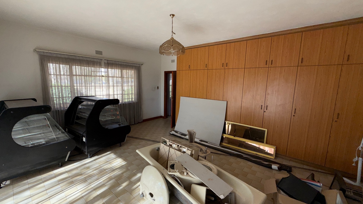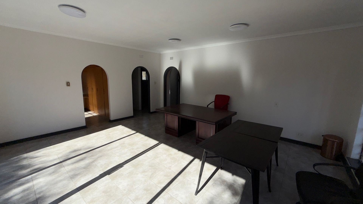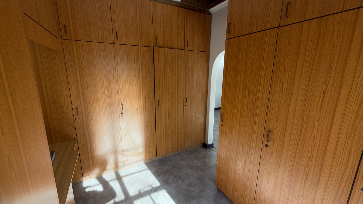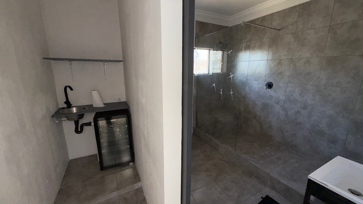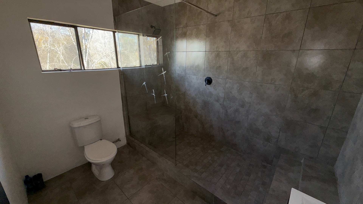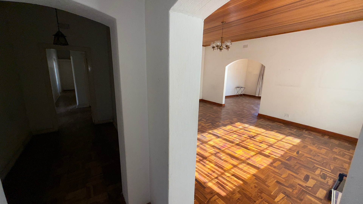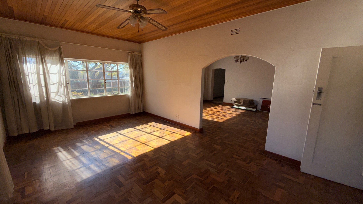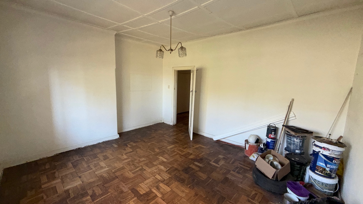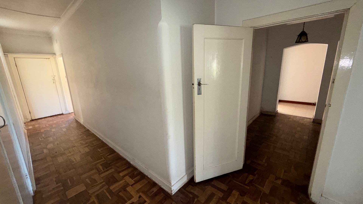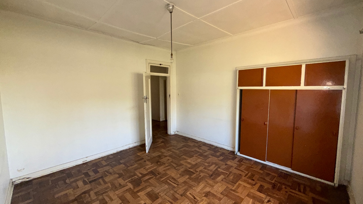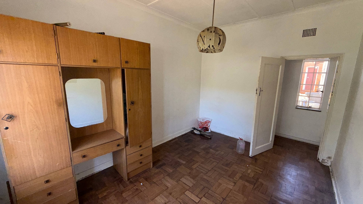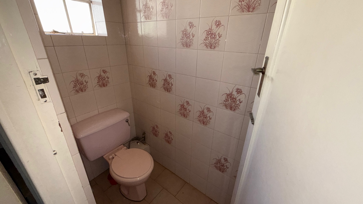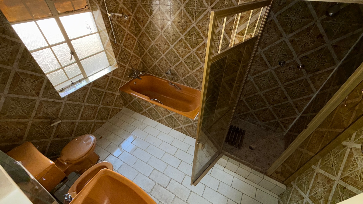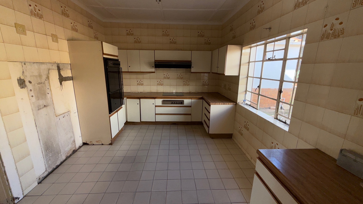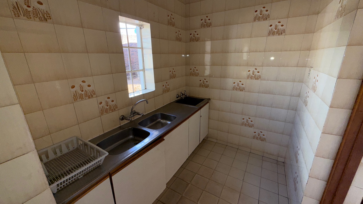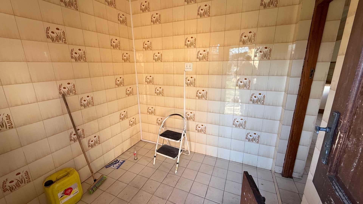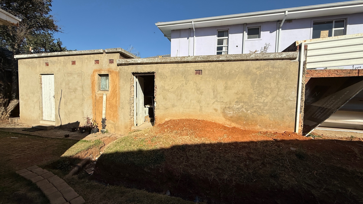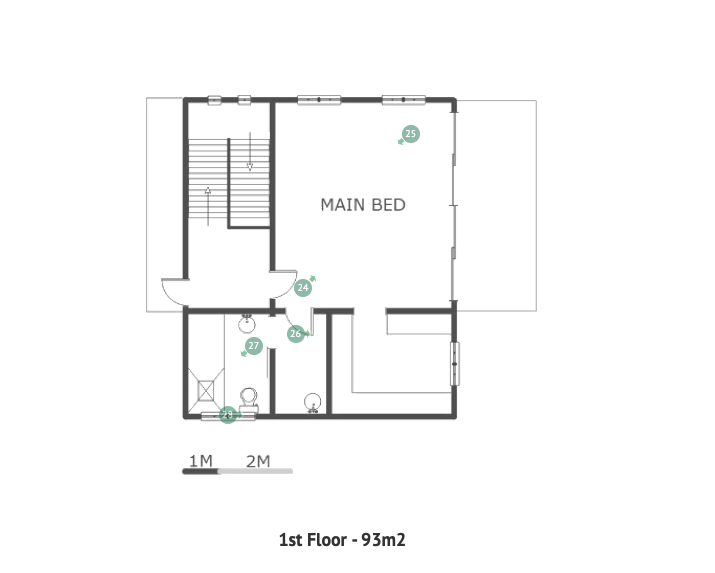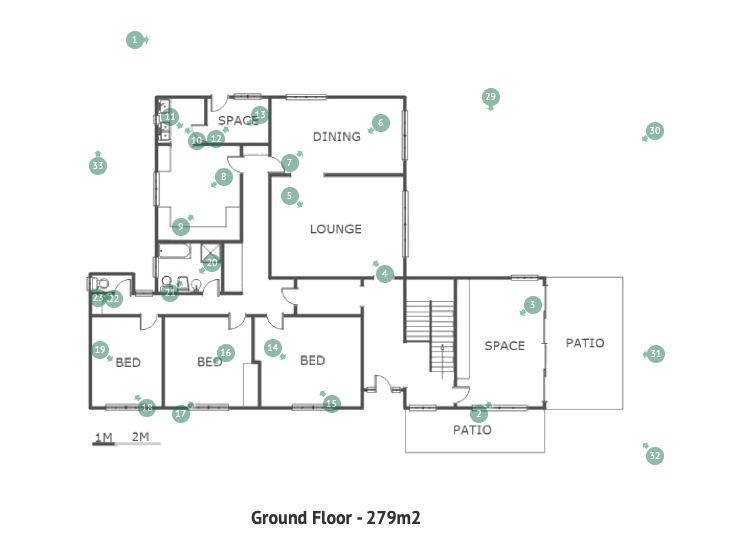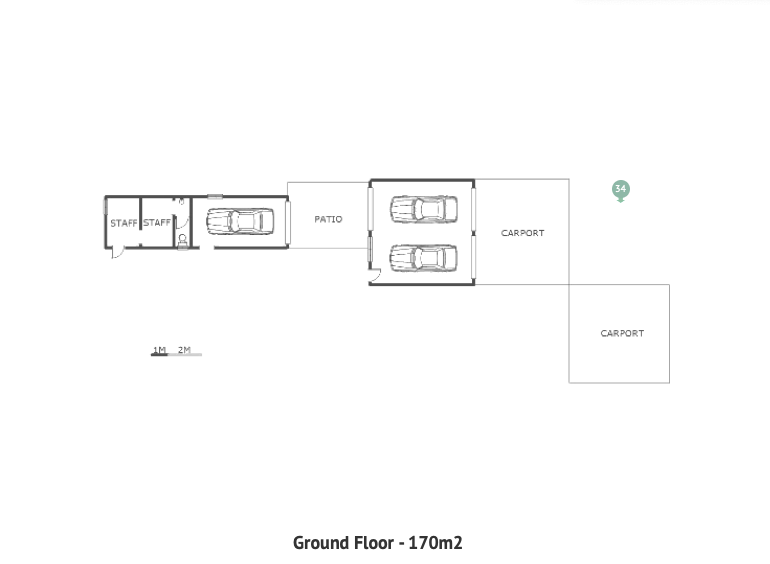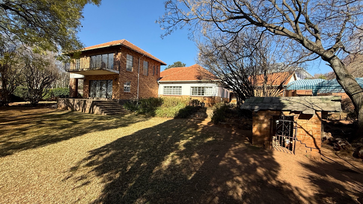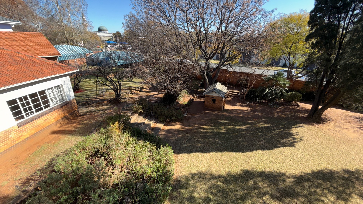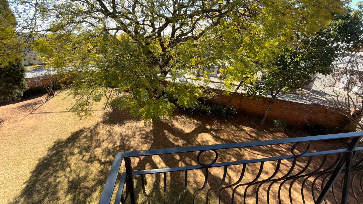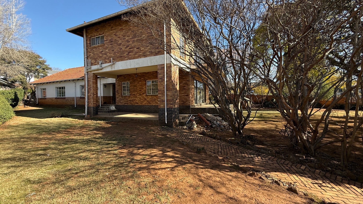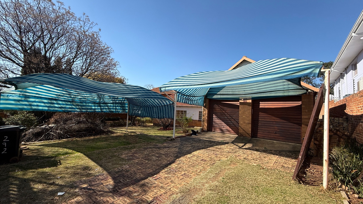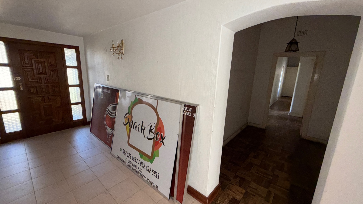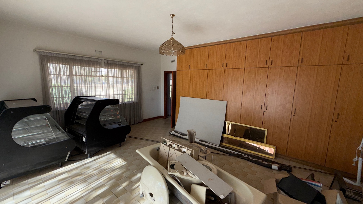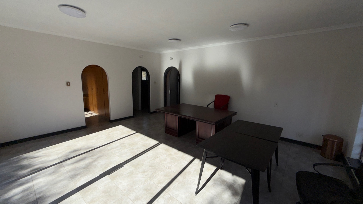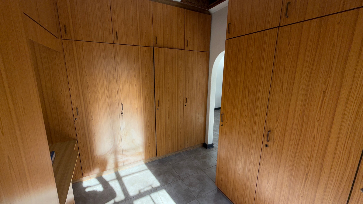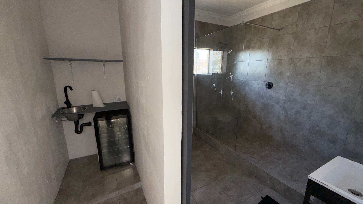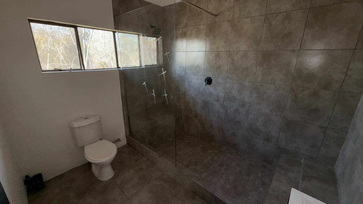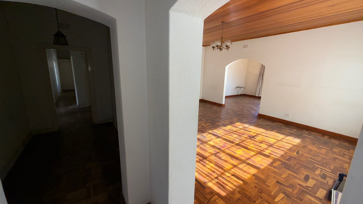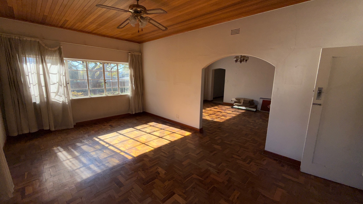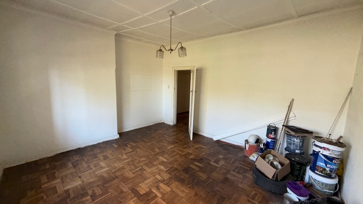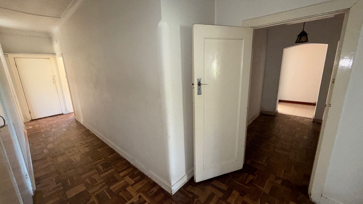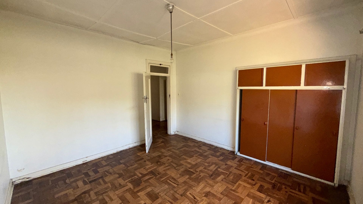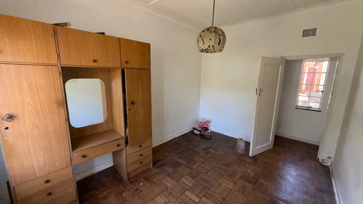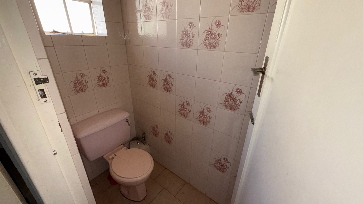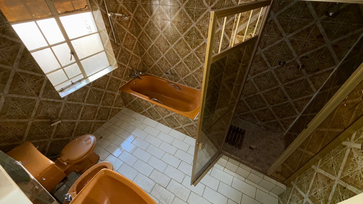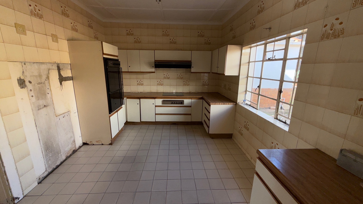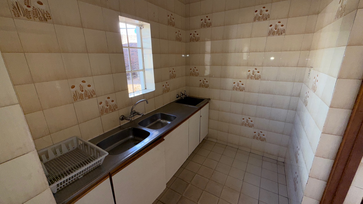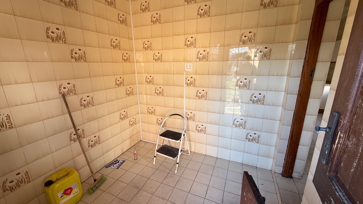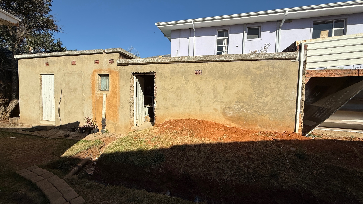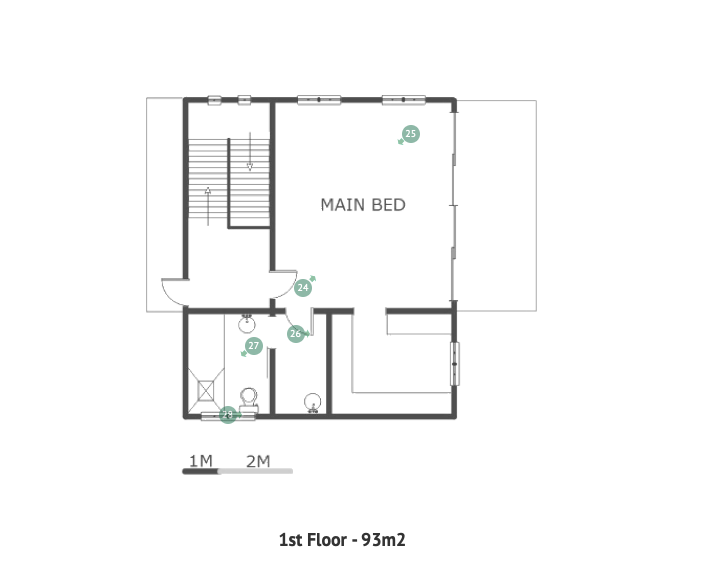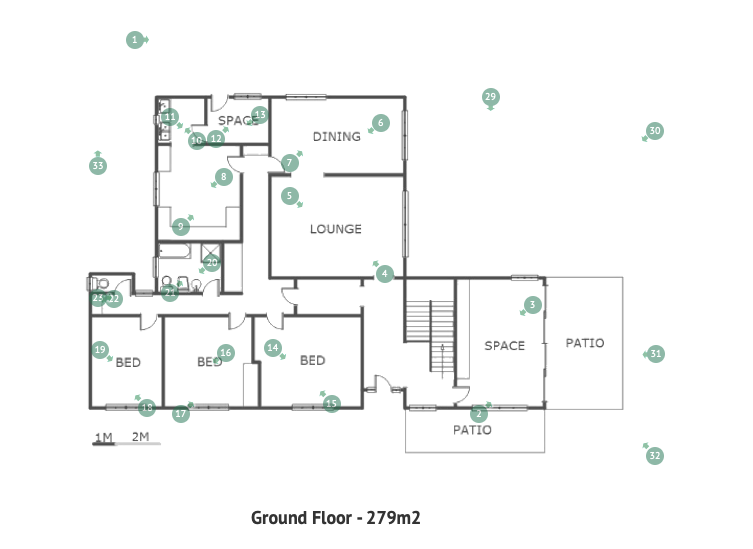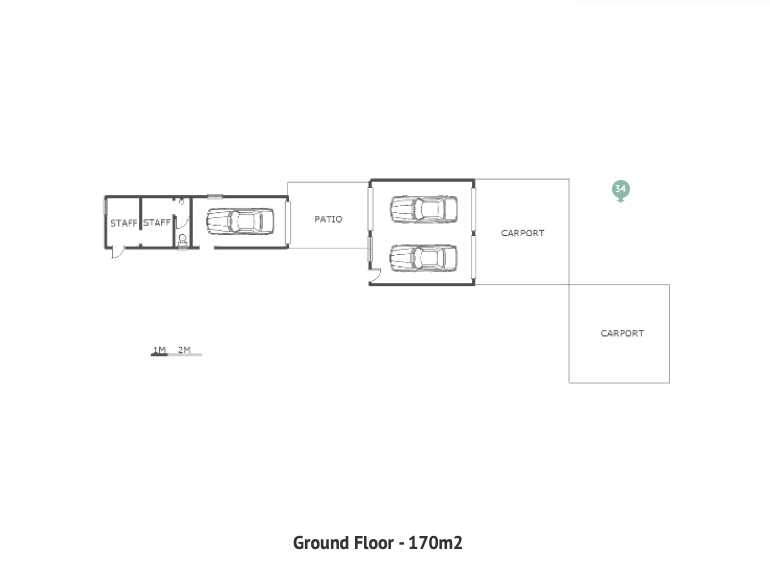- 4
- 2.5
- 2
- 545 m2
- 1 578 m2
On Show
- Fri 31 Oct, 4:00 pm - 5:00 pm
Monthly Costs
Monthly Bond Repayment ZAR .
Calculated over years at % with no deposit. Change Assumptions
Affordability Calculator | Bond Costs Calculator | Bond Repayment Calculator | Apply for a Bond- Bond Calculator
- Affordability Calculator
- Bond Costs Calculator
- Bond Repayment Calculator
- Apply for a Bond
Bond Calculator
Affordability Calculator
Bond Costs Calculator
Bond Repayment Calculator
Contact Us

Disclaimer: The estimates contained on this webpage are provided for general information purposes and should be used as a guide only. While every effort is made to ensure the accuracy of the calculator, RE/MAX of Southern Africa cannot be held liable for any loss or damage arising directly or indirectly from the use of this calculator, including any incorrect information generated by this calculator, and/or arising pursuant to your reliance on such information.
Mun. Rates & Taxes: ZAR 2950.00
Property description
LET'S CHAT ABOUT YOUR NEEDS AND SCHEDULE A PRIVATE VIEWING. VIRTUAL SHOW DAY VIEWINGS, BY APPOINTMENT, ONLY TO PRE-QUALIFIED BUYERS. SCHEDULED VIEWINGS MIGHT NOT BE ON THE SCHEDULED SHOW DAY.
Strategic advantage of a High Visibility site, right next to Greenside business centre. Close to places of Worship, Mosques, Major transport routes, Schools, Shopping centres, Restaurants.
Current owner has plan approval for seven cluster homes.
This 4 Bedroom, Two and a half bathroom House needs TLC. Main entrance gate is off Barry Hertzog Avenue. There is 2 lock up garages and space for 4 additional parkings. Patio and main entrance is on North side. Bedrooms are North facing. Large Kitchen, with separate scullery. Living and bedrooms feature parquet floors. Ground floor, office space is East facing. First floor, office/bedroom is tiled with ensuite bathroom, balcony East facing. Pedestrian gate off-Mowbray Rd.
Let's discuss your needs. Let's turn your vision into reality.
(E&OE)
Property Details
- 4 Bedrooms
- 2.5 Bathrooms
- 2 Garages
- 1 Lounges
- 1 Dining Area
Property Features
- Patio
- Laundry
- Kitchen
- Guest Toilet
- Entrance Hall
- Garden
| Bedrooms | 4 |
| Bathrooms | 2.5 |
| Garages | 2 |
| Floor Area | 545 m2 |
| Erf Size | 1 578 m2 |
Contact the Agent

André Goosen
Candidate Property Practitioner
