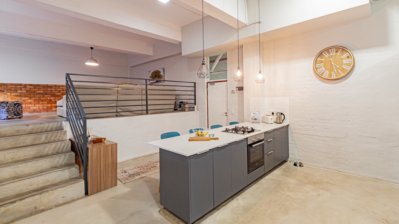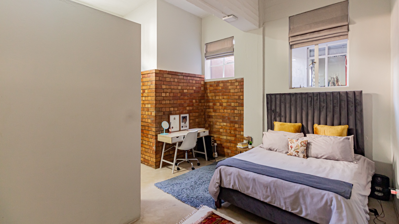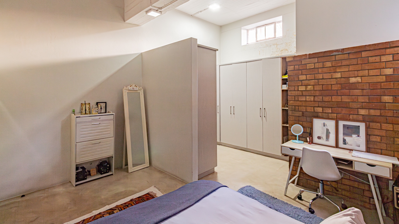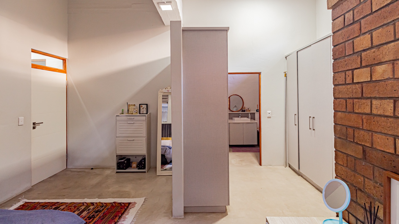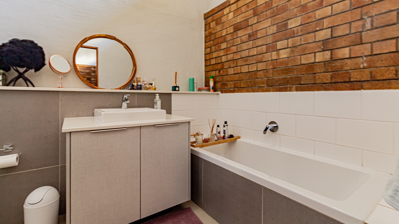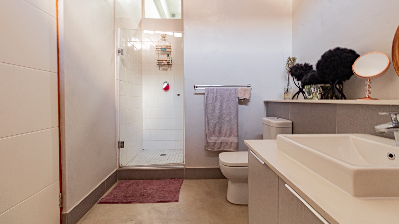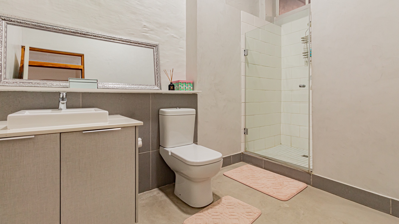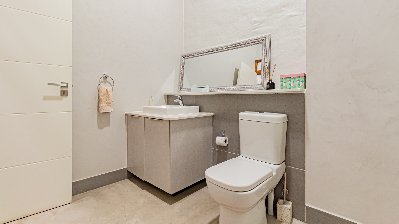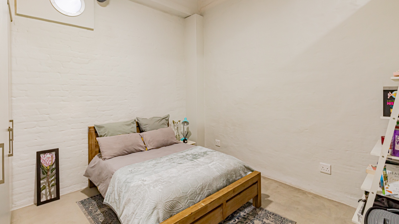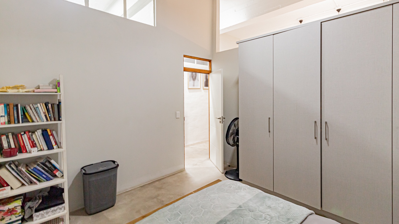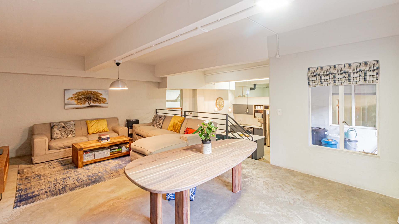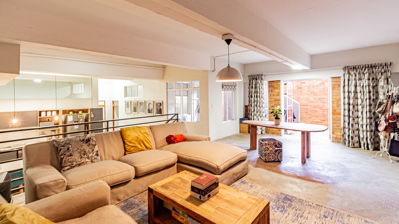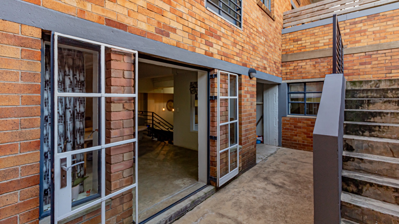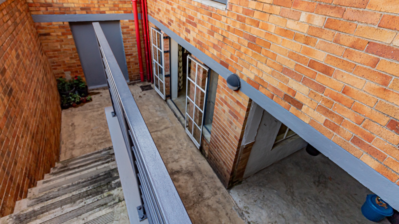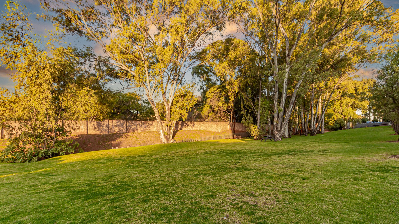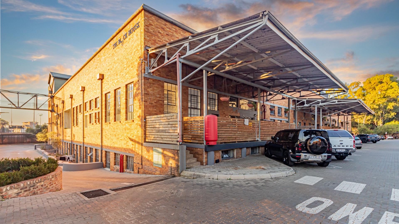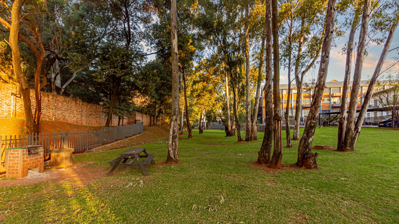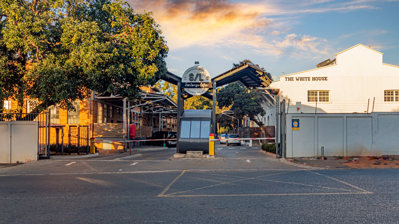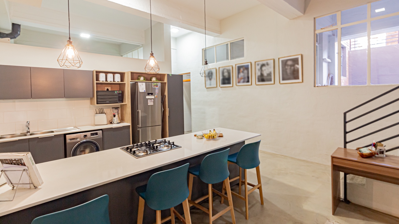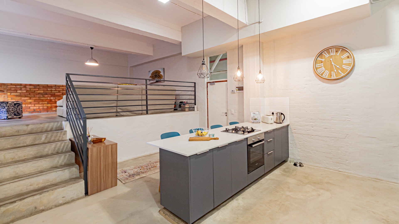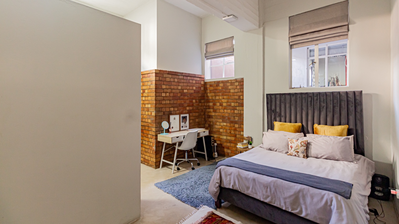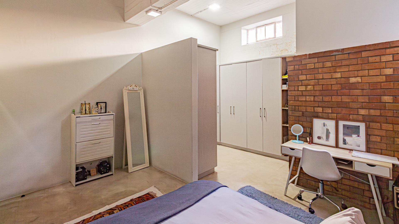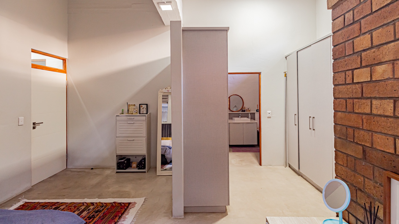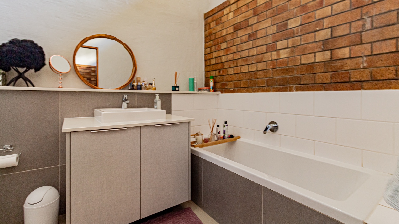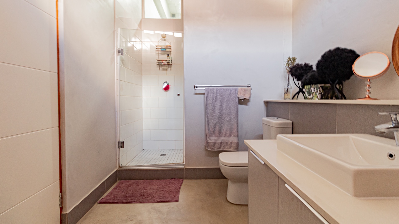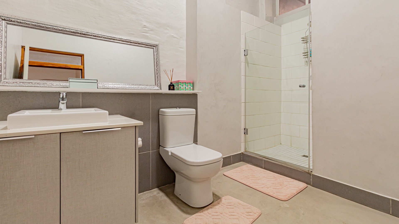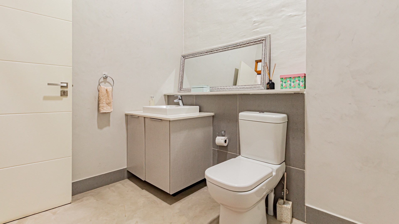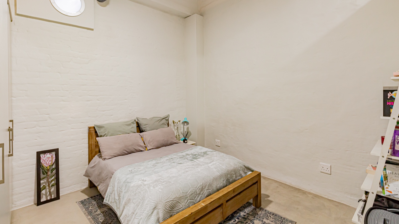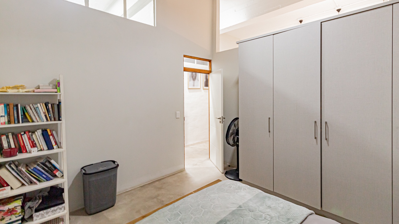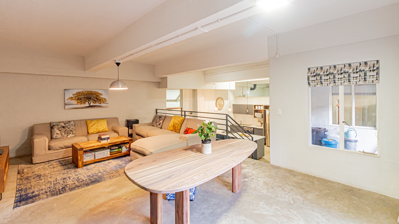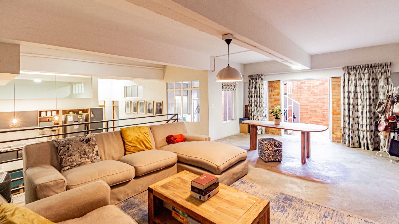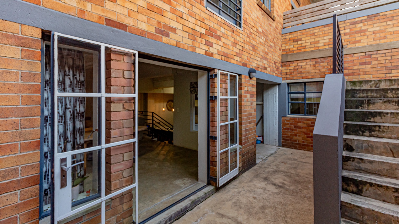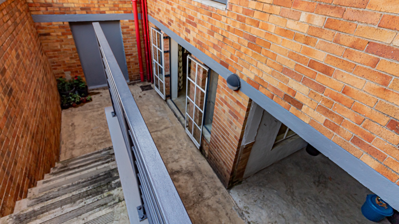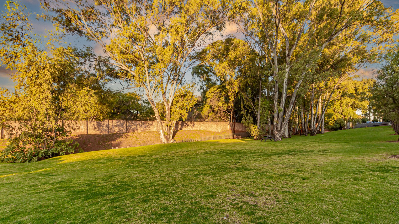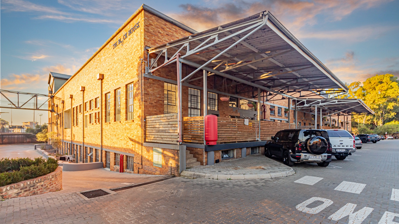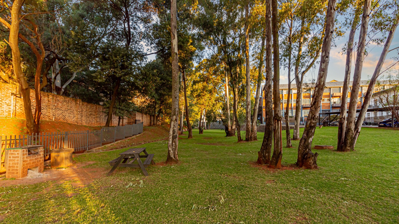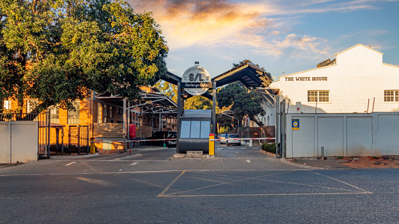- 2
- 2
- 128 m2
Monthly Costs
Monthly Bond Repayment ZAR .
Calculated over years at % with no deposit. Change Assumptions
Affordability Calculator | Bond Costs Calculator | Bond Repayment Calculator | Apply for a Bond- Bond Calculator
- Affordability Calculator
- Bond Costs Calculator
- Bond Repayment Calculator
- Apply for a Bond
Bond Calculator
Affordability Calculator
Bond Costs Calculator
Bond Repayment Calculator
Contact Us

Disclaimer: The estimates contained on this webpage are provided for general information purposes and should be used as a guide only. While every effort is made to ensure the accuracy of the calculator, RE/MAX of Southern Africa cannot be held liable for any loss or damage arising directly or indirectly from the use of this calculator, including any incorrect information generated by this calculator, and/or arising pursuant to your reliance on such information.
Mun. Rates & Taxes: ZAR 1375.20
Monthly Levy: ZAR 1869.00
Property description
LET'S CHAT ABOUT YOUR NEEDS AND SCHEDULE A PRIVATE VIEWING. VIRTUAL SHOW DAY VIEWINGS, BY APPOINTMENT, ONLY TO PRE-QUALIFIED BUYERS. SCHEDULED VIEWINGS MIGHT NOT BE ON THE SCHEDULED SHOW DAY.
Nestled within the vibrant metropolitan hub of Johannesburg, this exquisite residence in Braamfontein Werf offers an unparalleled urban lifestyle. Enjoy the peace of mind afforded by a secure complex and estate, blending suburban tranquility with city convenience.
Step into a realm of refined industrial-chic design, where soaring ceilings and polished concrete floors create an expansive, contemporary canvas. The aesthetic is meticulously curated with striking exposed brick accent walls and sophisticated lighting. The heart of this magnificent 128 sqm loft is its open-plan living space, seamlessly integrating a gourmet kitchen with a dedicated dining area and comfortable lounge.
The state-of-the-art kitchen boasts sleek grey cabinetry, a premium gas hob, integrated washing machine, and a substantial island, perfect for culinary exploration and sophisticated entertaining.
Ascend to the private quarters, where two opulent bedrooms offer sanctuaries of comfort and style. Each space is thoughtfully designed with plush finishes, ample built-in storage, and dedicated workspace areas. The two luxurious bathrooms, including a lavish en-suite, feature contemporary floating vanities, elegant vessel sinks, and a combination of walk-in showers and a built-in bathtub, creating a spa-like ambiance.
Residing within a distinguished security complex and estate, this property ensures an elevated sense of safety and exclusivity, complemented by one dedicated basement parking bay.
Key Features:
* Two Luxurious Bedrooms
* Two Contemporary Bathrooms (One En-suite)
* Expansive 128 sqm Floor Size
* Modern Industrial-Chic Design
* Open-Plan Gourmet Kitchen with Island
* Polished Concrete Floors & Exposed Brick Accents
* Soaring Ceilings & Sophisticated Lighting
* Dedicated Workspace Areas
* Secure Complex & Estate Living
* One Convenient basement Parking Bay
Let's discuss your needs. Let's turn your vision into reality.
(E&OE)
Property Details
- 2 Bedrooms
- 2 Bathrooms
- 1 Ensuite
- 1 Lounges
- 1 Dining Area
Property Features
Video
| Bedrooms | 2 |
| Bathrooms | 2 |
| Floor Area | 128 m2 |
Contact the Agent

André Goosen
Candidate Property Practitioner

