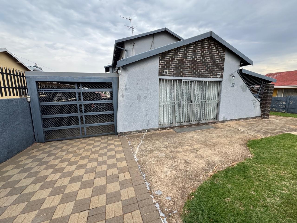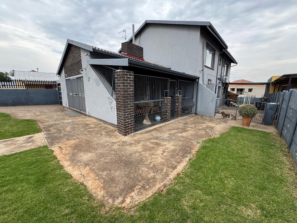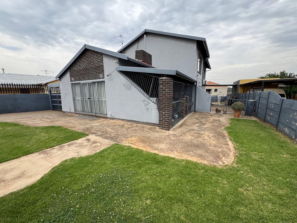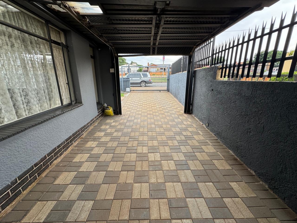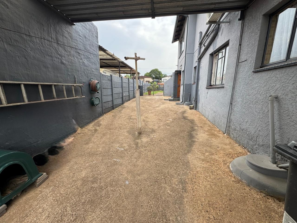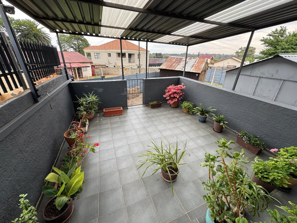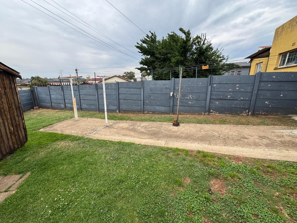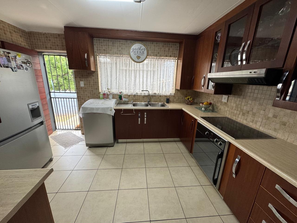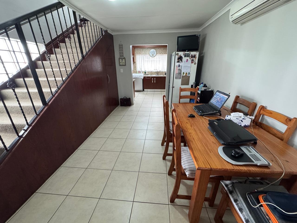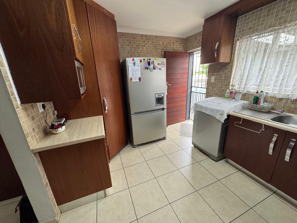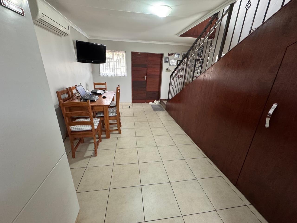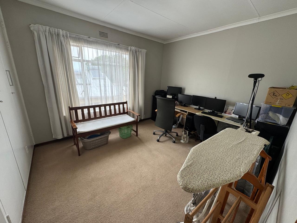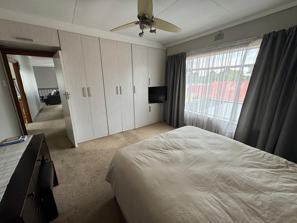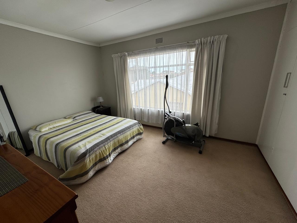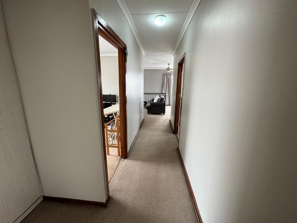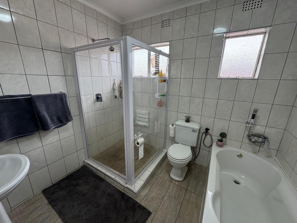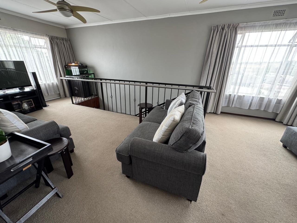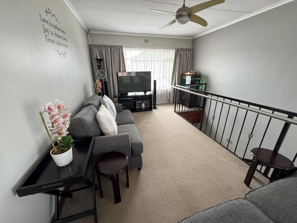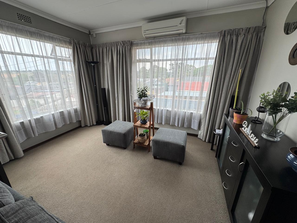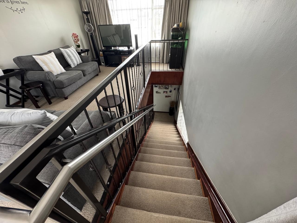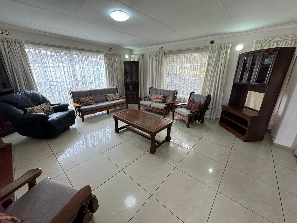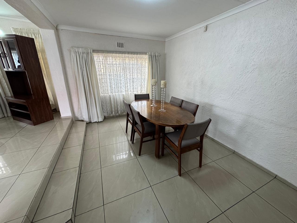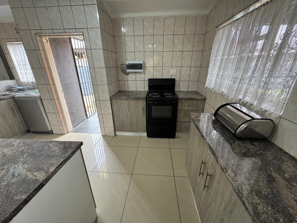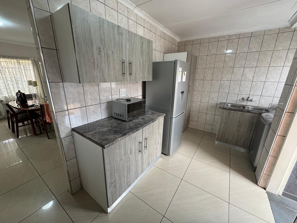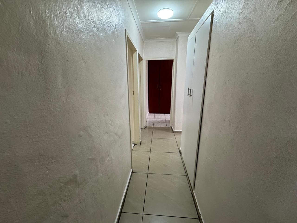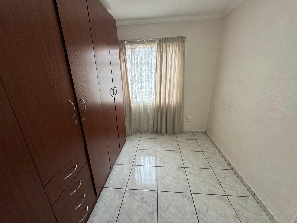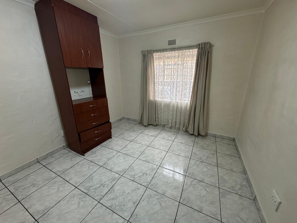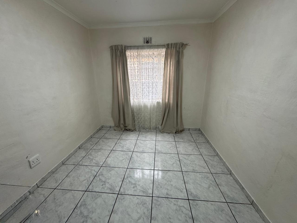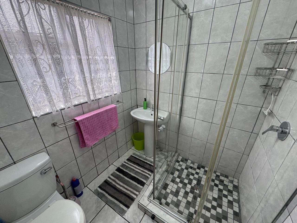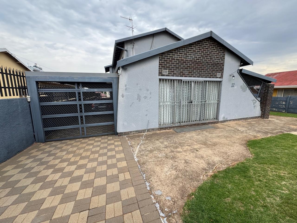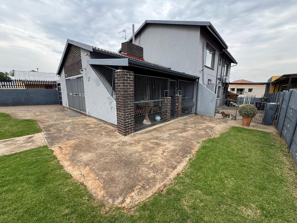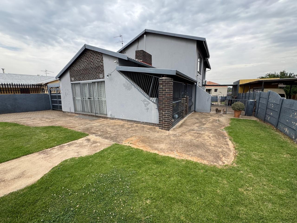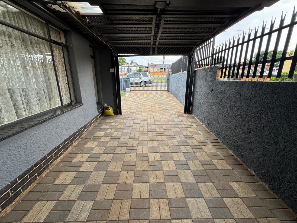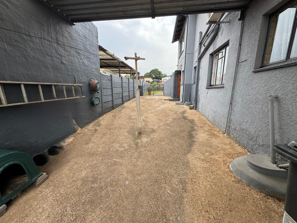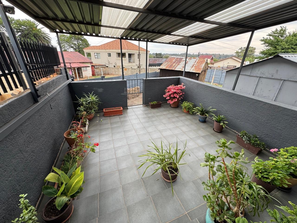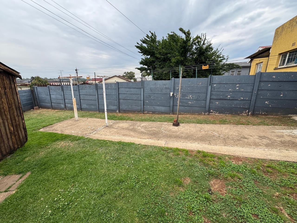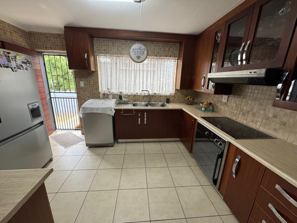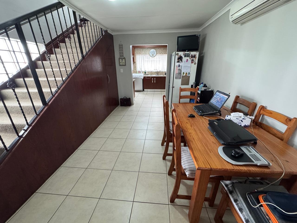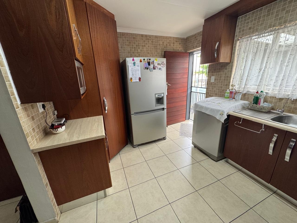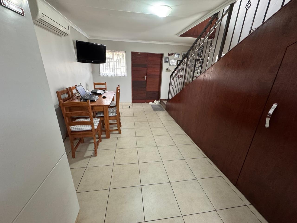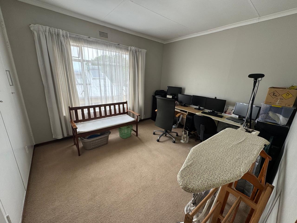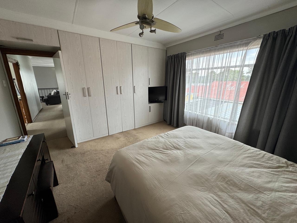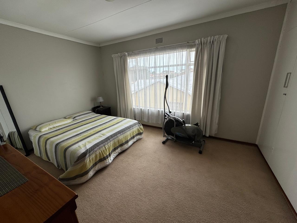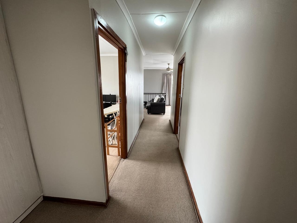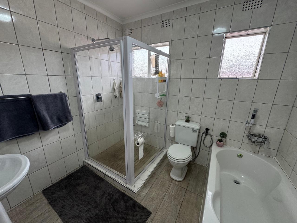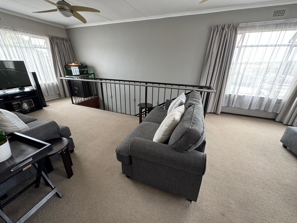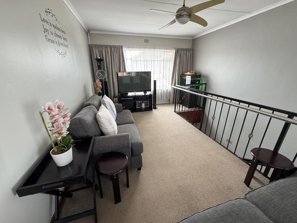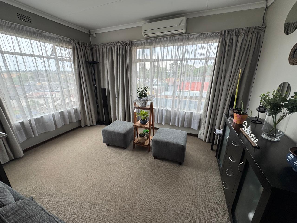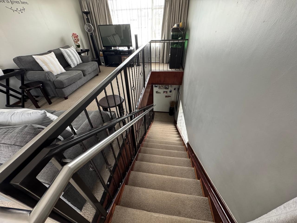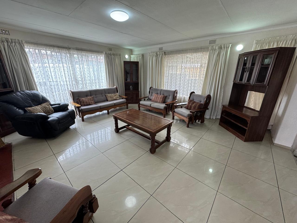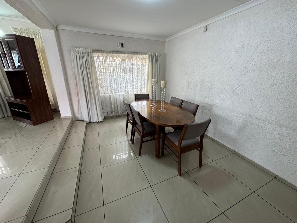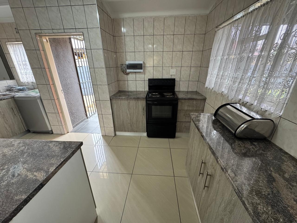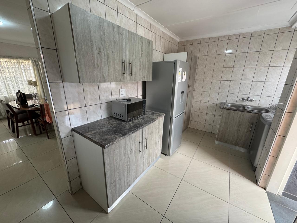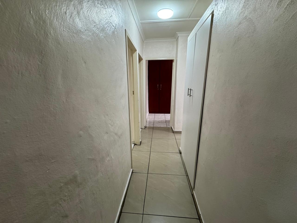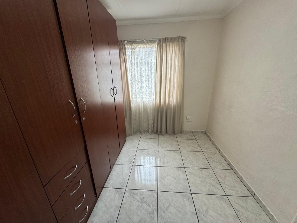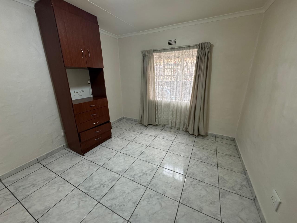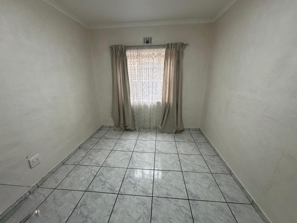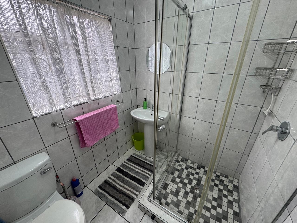- 6
- 2
- 3
- 557 m2
Monthly Costs
Monthly Bond Repayment ZAR .
Calculated over years at % with no deposit. Change Assumptions
Affordability Calculator | Bond Costs Calculator | Bond Repayment Calculator | Apply for a Bond- Bond Calculator
- Affordability Calculator
- Bond Costs Calculator
- Bond Repayment Calculator
- Apply for a Bond
Bond Calculator
Affordability Calculator
Bond Costs Calculator
Bond Repayment Calculator
Contact Us

Disclaimer: The estimates contained on this webpage are provided for general information purposes and should be used as a guide only. While every effort is made to ensure the accuracy of the calculator, RE/MAX of Southern Africa cannot be held liable for any loss or damage arising directly or indirectly from the use of this calculator, including any incorrect information generated by this calculator, and/or arising pursuant to your reliance on such information.
Mun. Rates & Taxes: ZAR 453.00
Property description
Nestled in the suburban heart of Bosmont, Johannesburg, this property offers a practical living solution within a well-established community. The residence presents a secure and functional exterior, featuring a two-story design with modern grey paint and dark brick accents. A fenced yard, complete with both paved and green lawn areas, enhances its curb appeal. Security and convenience is a key focus, evident through the automated garage gates, robust perimeter fencing, window bars, providing peace of mind for residents.
This home is two homes in one featuring and complete 3 Bedroom home at the front and a second 3 bedroom home at the back of the property.
Inside, the first home offers a practical layout designed for comfortable living. It features a dedicated lounge area and benefits from a downstairs kitchen, providing flexibility for various living arrangements or culinary pursuits. The interior spaces are predominantly fitted with durable tiled flooring, ensuring easy maintenance and a clean aesthetic.
The second accommodation comprises 3 well-proportioned bedrooms, each offering a private retreat. Several bedrooms include built-in wardrobes, providing essential storage solutions. The property features two bathrooms, both fully tiled and equipped with glass-enclosed showers, pedestal sinks, and toilets, ensuring convenience and functionality for a larger household.
Outdoor living is catered for with a covered patio or terrace, an ideal space for relaxation, adorned with potted plants and tiled flooring. The property also boasts three garages, complemented by a paved driveway and covered carport, offering ample secure parking and storage for vehicles. Enhanced security measures are integrated throughout the property, including security gates, window bars, CCTV, Alarm system and electric fence, contributing to a safe living environment.
Key Features:
* Six Bedrooms
* Two Bathrooms
* Three Garages
* Two Kitchens
* Two Lounges
* Covered Outdoor Patio
* Tiled Flooring Throughout
* Built-in Wardrobes
* Walk in Closet
* Secure Fencing and Access Gates
* Paved Driveway and Carport
* Suburban Location
Property Details
- 6 Bedrooms
- 2 Bathrooms
- 3 Garages
- 1 Ensuite
- 2 Lounges
- 2 Dining Area
Property Features
- Study
- Aircon
- Pets Allowed
- Alarm
- Kitchen
- Guest Toilet
- Entrance Hall
- Family TV Room
| Bedrooms | 6 |
| Bathrooms | 2 |
| Garages | 3 |
| Erf Size | 557 m2 |
Contact the Agent

Enzo Hoosen
Full Status Property Practitioner
