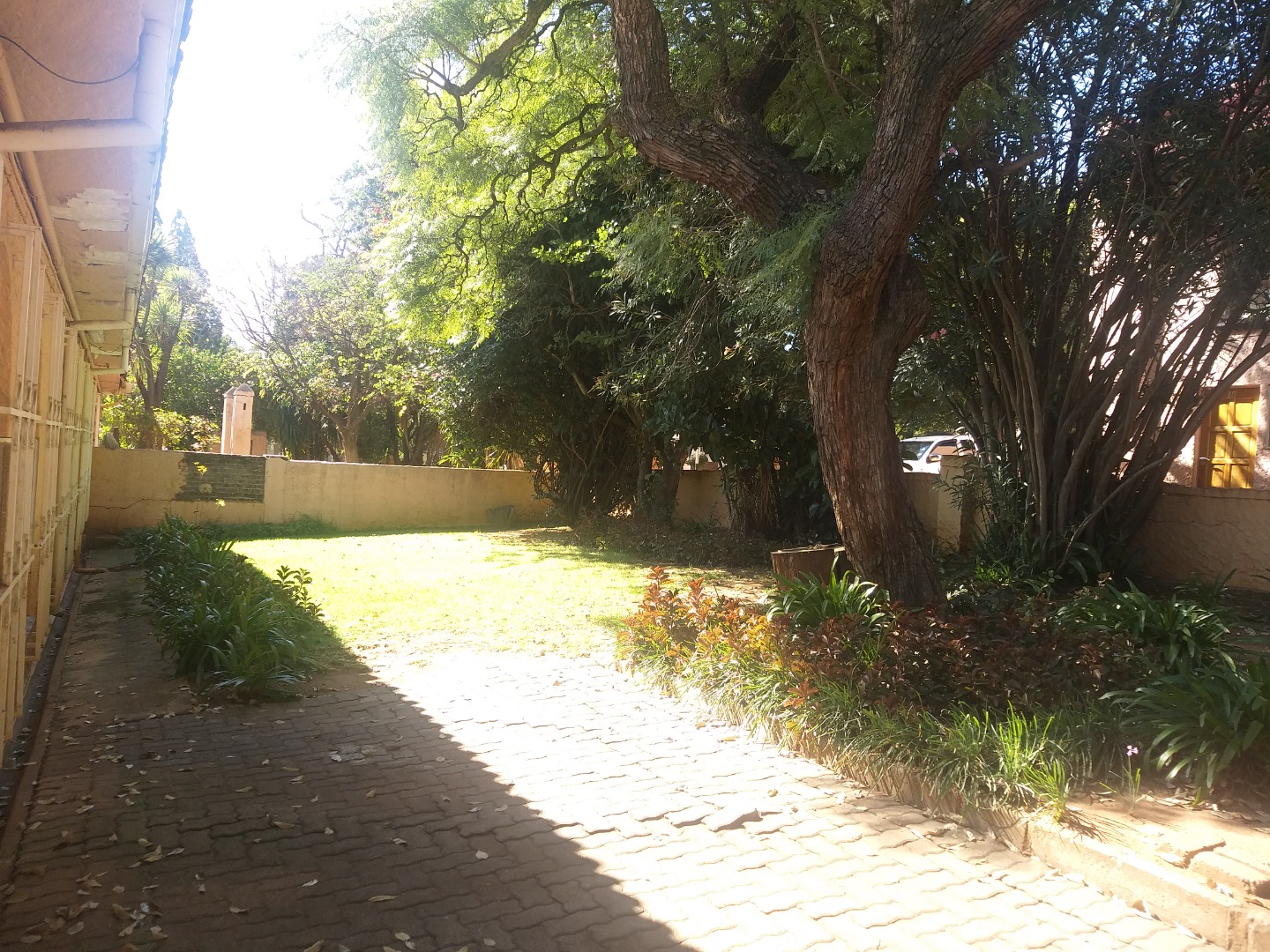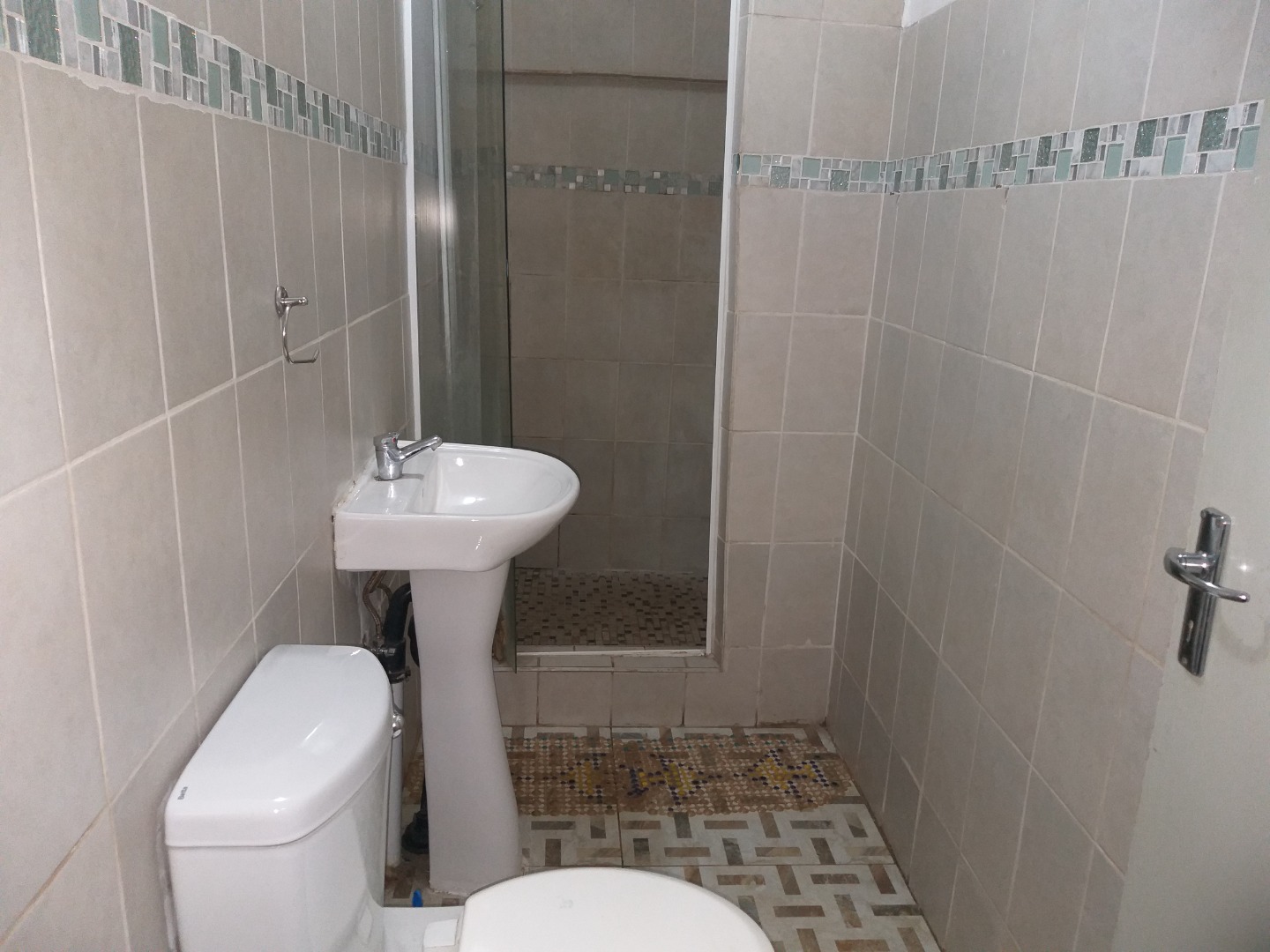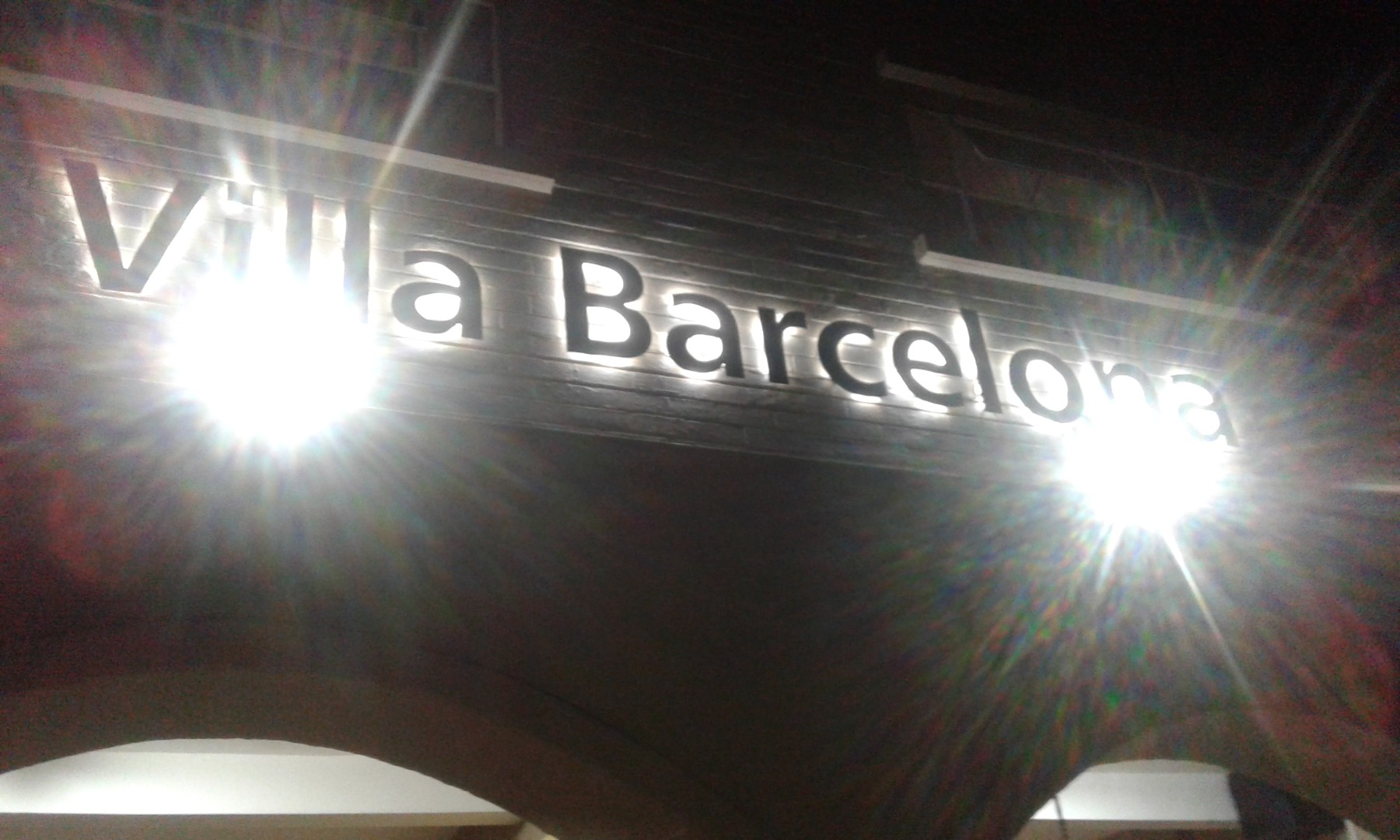- 7
- 4
- 139 m2
- 35 541 m2
Monthly Costs
Monthly Bond Repayment ZAR .
Calculated over years at % with no deposit. Change Assumptions
Affordability Calculator | Bond Costs Calculator | Bond Repayment Calculator | Apply for a Bond- Bond Calculator
- Affordability Calculator
- Bond Costs Calculator
- Bond Repayment Calculator
- Apply for a Bond
Bond Calculator
Affordability Calculator
Bond Costs Calculator
Bond Repayment Calculator
Contact Us

Disclaimer: The estimates contained on this webpage are provided for general information purposes and should be used as a guide only. While every effort is made to ensure the accuracy of the calculator, RE/MAX of Southern Africa cannot be held liable for any loss or damage arising directly or indirectly from the use of this calculator, including any incorrect information generated by this calculator, and/or arising pursuant to your reliance on such information.
Mun. Rates & Taxes: ZAR 627.00
Monthly Levy: ZAR 1800.00
Property description
Looking for a great investment?
In the middle of the well known Complex of the Villa Barcelona is a Communal House with 7 very spacious rooms.
The commune has a large kitchen and 4 bathroom facilities.
Each room has it's own pre-paid meter.
The commune has a large kitchen and 4 bathroom facilities.
The Villa Barcelona is a high security conscious complex with security access.
the Villa Barcelona has much to offer as there are 3 landscaped park/gardens to sit and relax while the kids play on the lusciously green well kept grass. There is a sparkling blue pool 365 and a entertainment area with built in braais to entertain friends and family.
The complex is situated in Albertville that is a quite suburb of JHB and close to UJ, schools, shops and shopping centers, also close to the Emmarentia dam and botanical gardens.
For a private viewing, please call me!
Property Details
- 7 Bedrooms
- 4 Bathrooms
Property Features
- Pool
- Security Post
- Access Gate
- Kitchen
- Paving
- Garden
| Bedrooms | 7 |
| Bathrooms | 4 |
| Floor Area | 139 m2 |
| Erf Size | 35 541 m2 |






















































