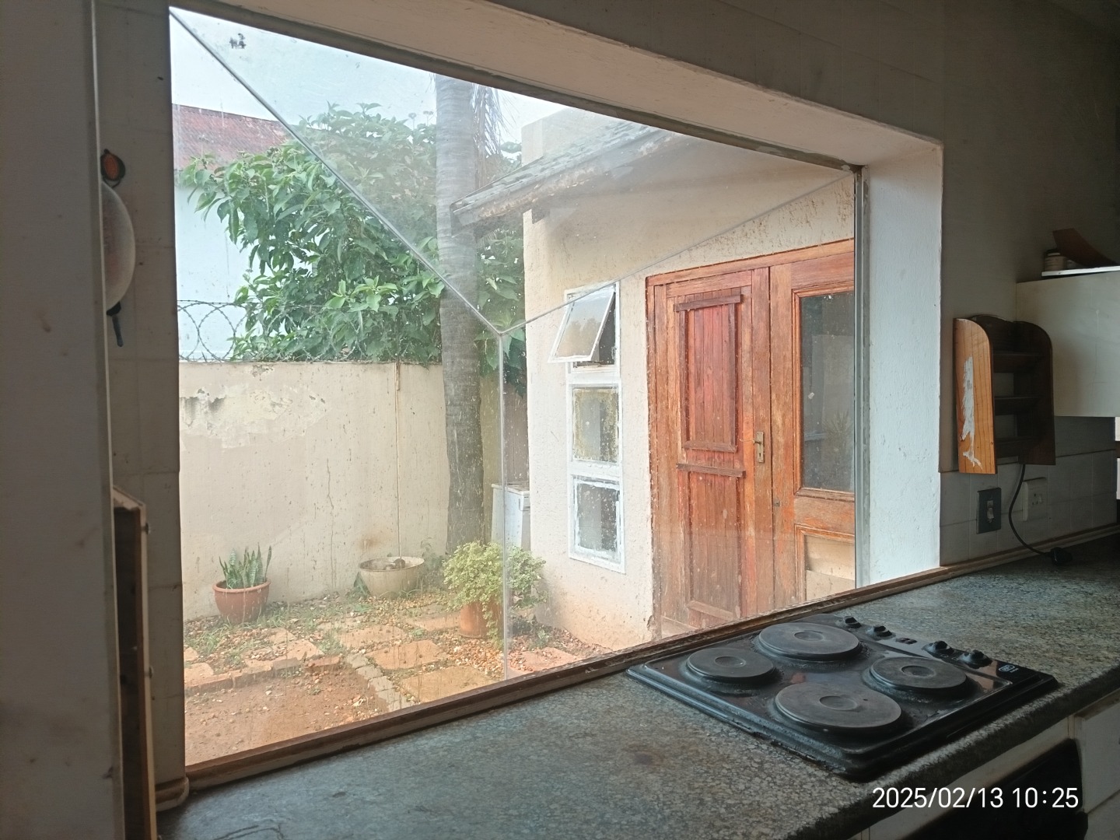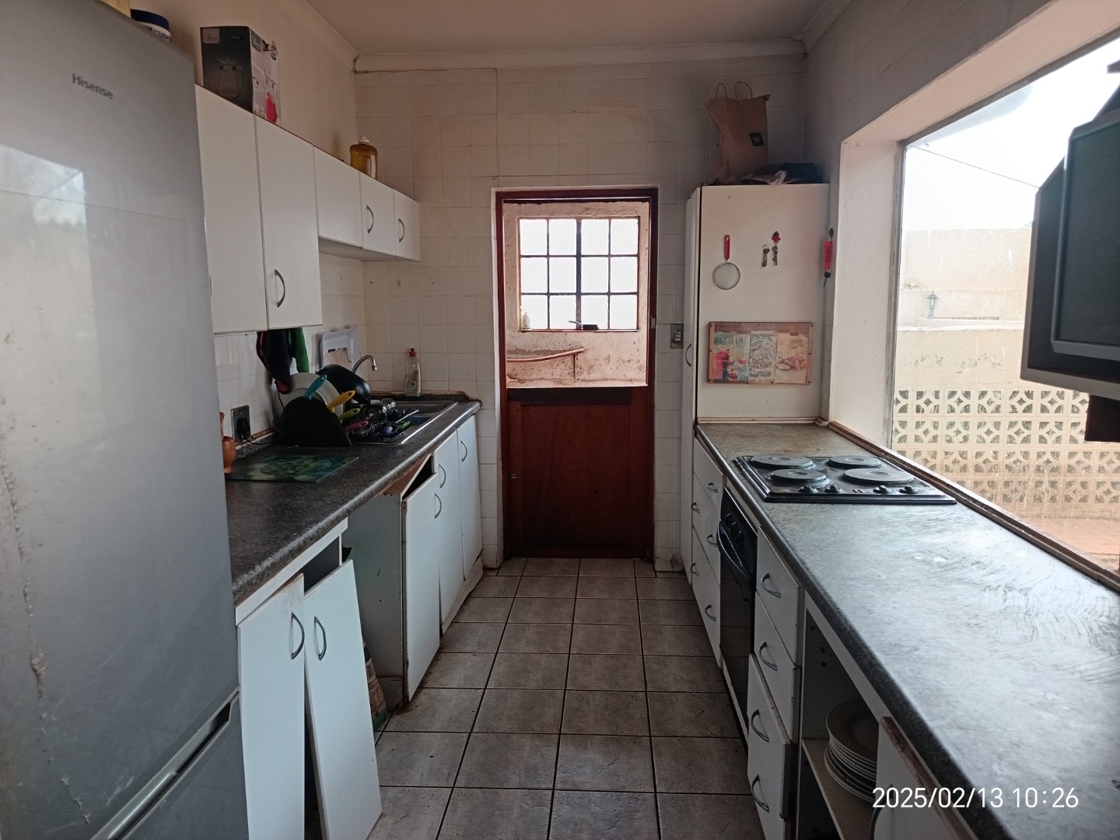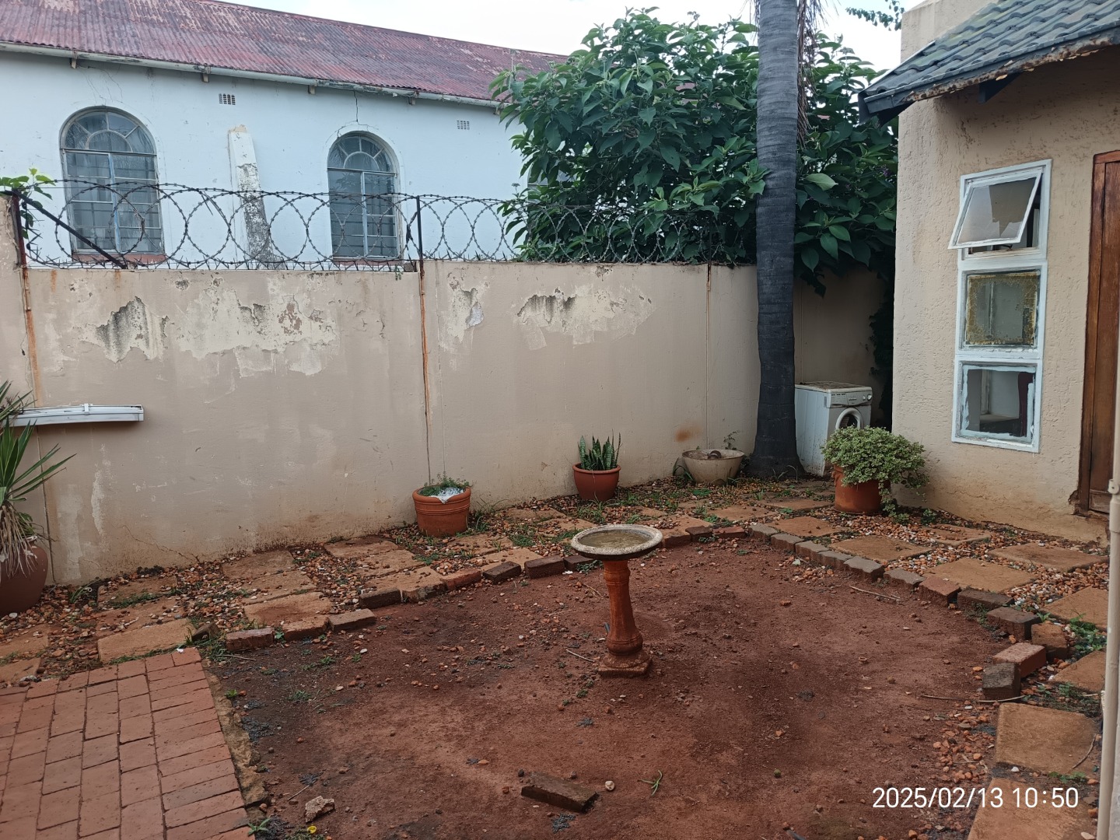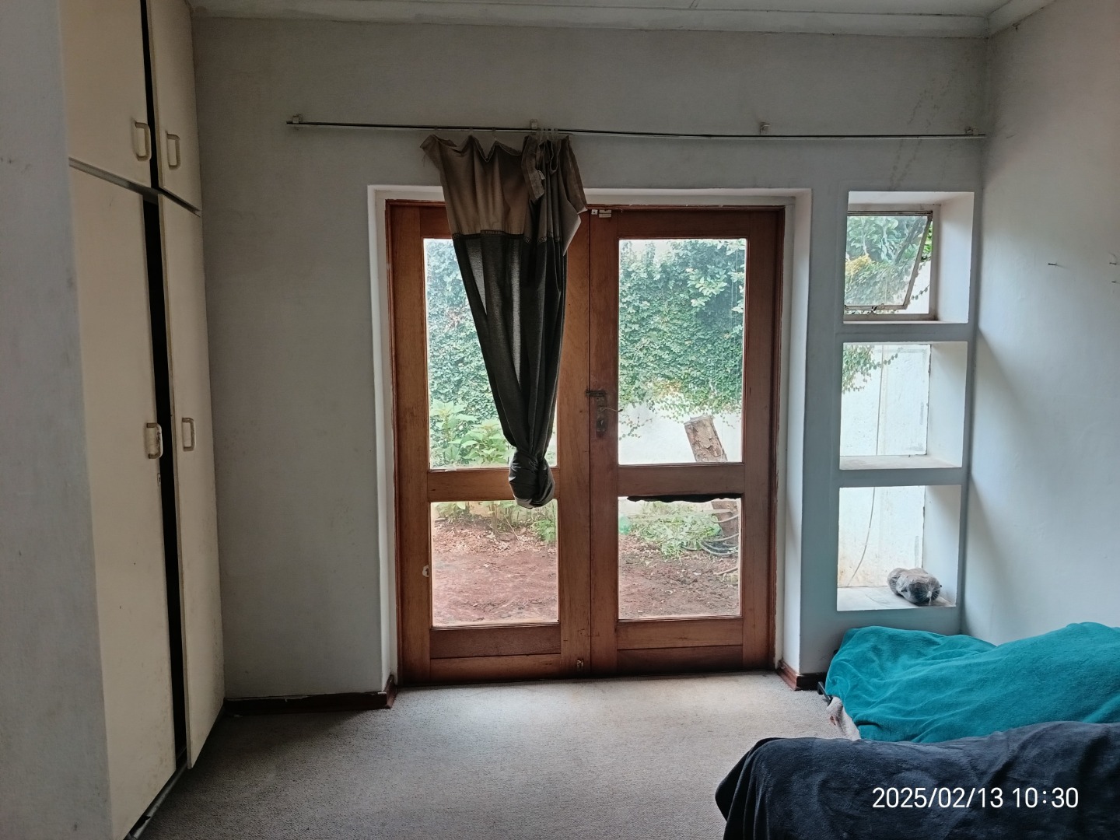- 3
- 2
- 2
- 142 m2
- 248 m2
Monthly Costs
Monthly Bond Repayment ZAR .
Calculated over years at % with no deposit. Change Assumptions
Affordability Calculator | Bond Costs Calculator | Bond Repayment Calculator | Apply for a Bond- Bond Calculator
- Affordability Calculator
- Bond Costs Calculator
- Bond Repayment Calculator
- Apply for a Bond
Bond Calculator
Affordability Calculator
Bond Costs Calculator
Bond Repayment Calculator
Contact Us

Disclaimer: The estimates contained on this webpage are provided for general information purposes and should be used as a guide only. While every effort is made to ensure the accuracy of the calculator, RE/MAX of Southern Africa cannot be held liable for any loss or damage arising directly or indirectly from the use of this calculator, including any incorrect information generated by this calculator, and/or arising pursuant to your reliance on such information.
Mun. Rates & Taxes: ZAR 560.00
Property description
Say Hello to this beautiful cozy duet home situated in a quite Cul-de-sac in Albertville!
This French style home with its beautiful pink/purple flowering Bougainvillea in the court yard just rounds off this French style property.
As you enter form the street you pass the double garage.
You can enter either through the kitchen or through the living room.
The with melamine kitchen is well designed with a hob and under counter oven. Lots of cupboard space and is light filled through very interesting Prisma kitchen window, just opening up the whole space.
From there you walk through the kitchen to the living room.
The living room has a very warming fireplace and has 2 doors leading outside - the front door and the French door that leads to the court yard.
There is a small dining are and from there we walk down the passage to the guest bathroom and 3 bedrooms with BIC. The main bedroom has an on suite bathroom with a beautiful and very relaxing 3 corner bath.
What makes this French style home so unique is that every single room has a French door that opens to the court yard in the middle opening up the whole house especially on hot summer nights.
The court yard gives a homely and private feeling while dining outside the a couple of friends.
The home does need some TLC but this opens the possibilities of giving your own style to this property.
for a private viewing, call me!
Property Details
- 3 Bedrooms
- 2 Bathrooms
- 2 Garages
- 1 Ensuite
- 1 Lounges
- 1 Dining Area
Property Features
- Patio
- Spa Bath
- Pets Allowed
- Kitchen
- Fire Place
- Paving
- Garden
- Family TV Room
- French doors in all rooms
| Bedrooms | 3 |
| Bathrooms | 2 |
| Garages | 2 |
| Floor Area | 142 m2 |
| Erf Size | 248 m2 |
















































