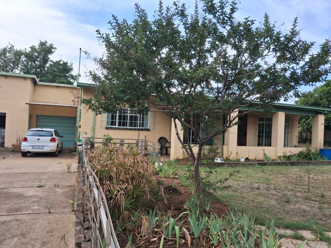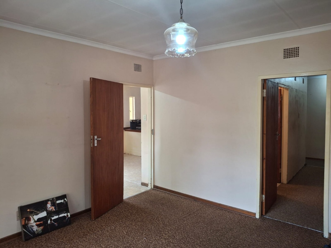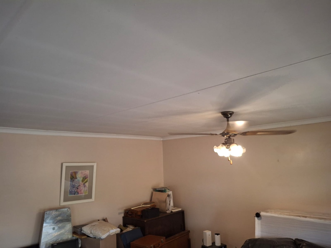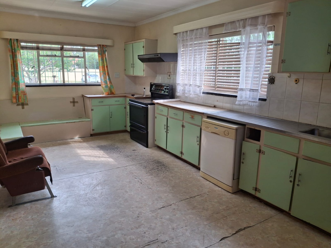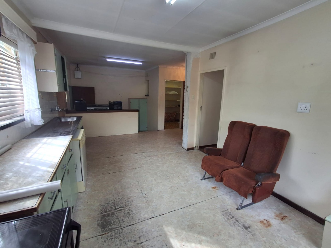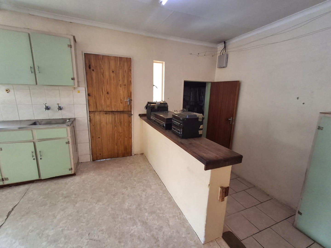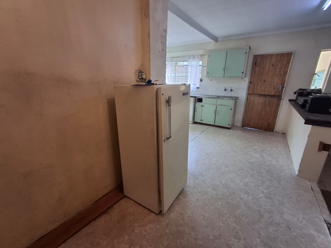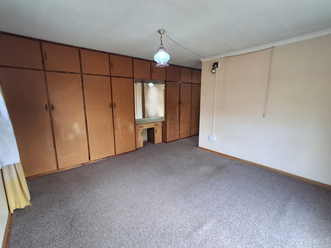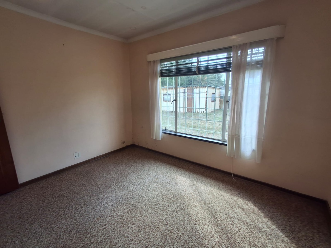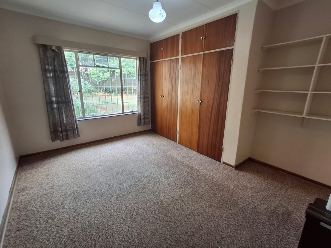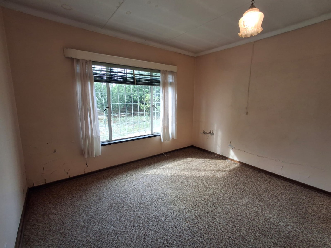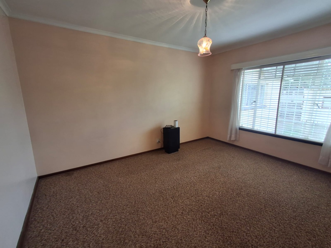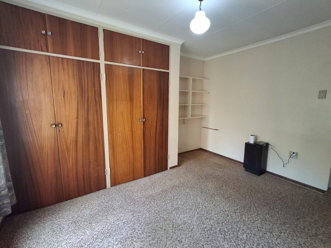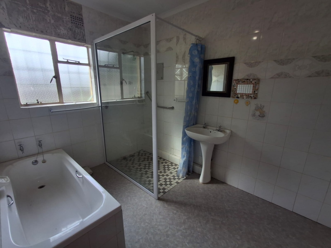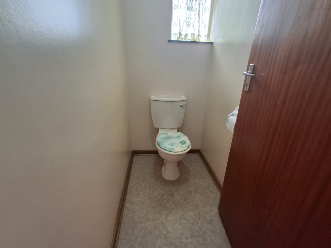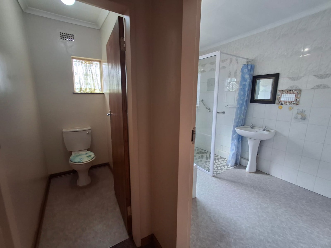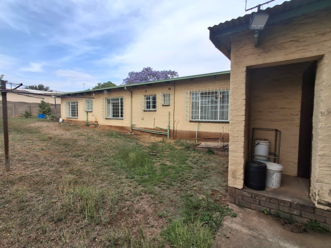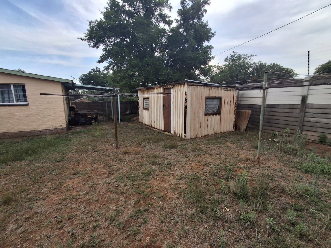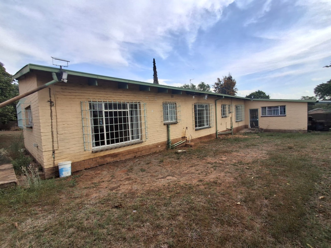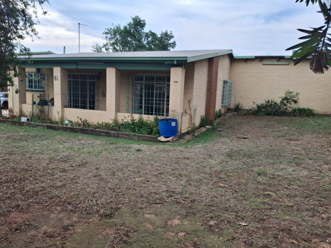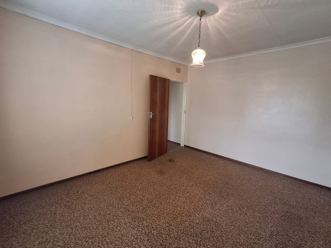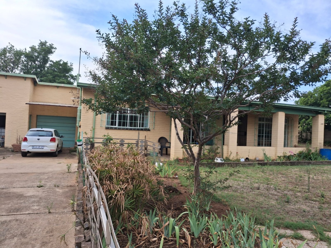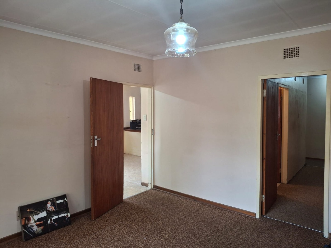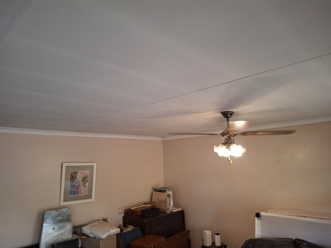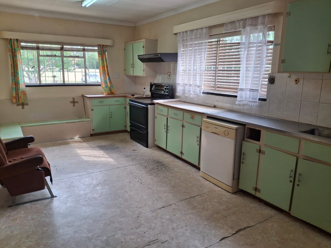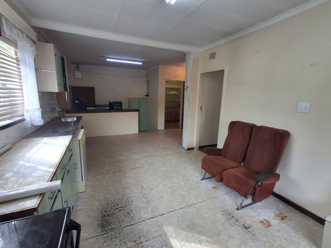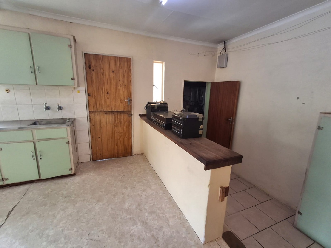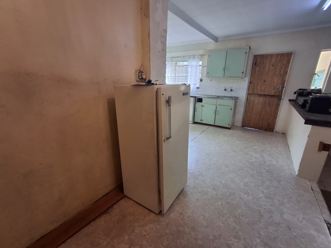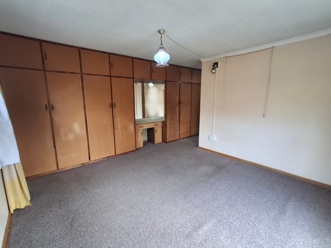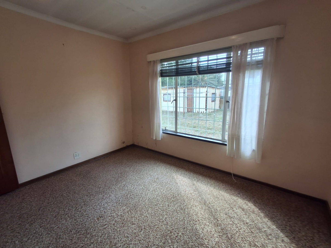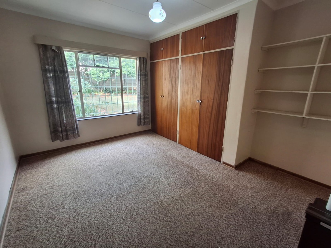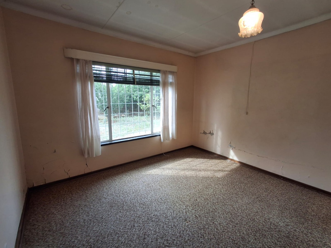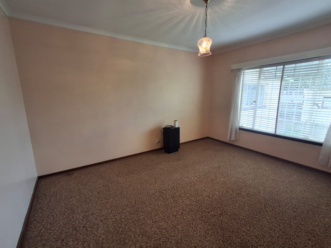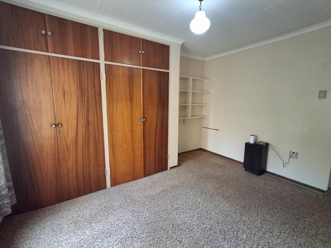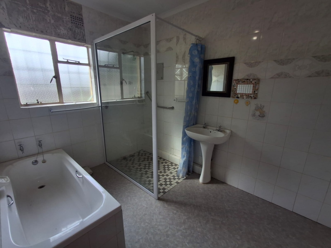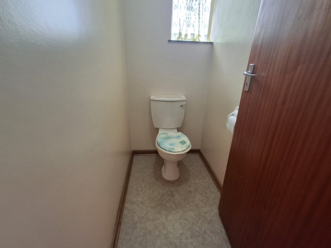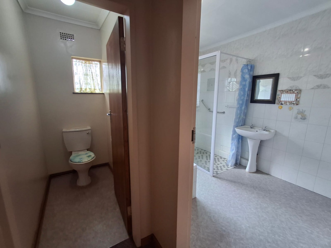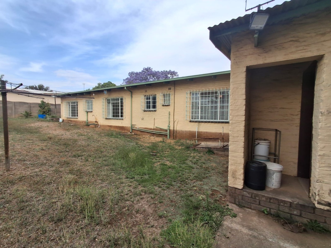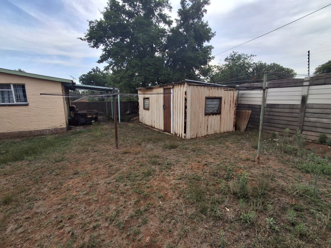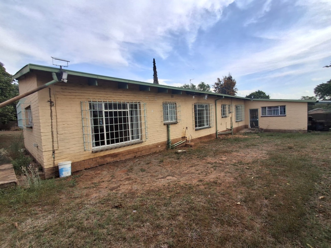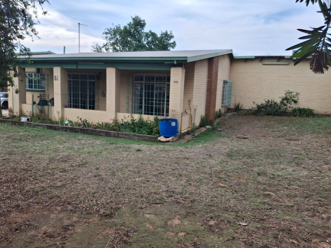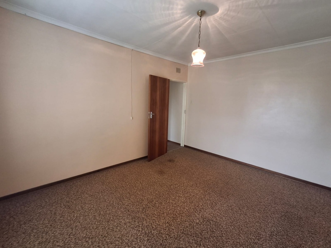- 4
- 2
- 5
- 270 m2
- 1 190 m2
Monthly Costs
Monthly Bond Repayment ZAR .
Calculated over years at % with no deposit. Change Assumptions
Affordability Calculator | Bond Costs Calculator | Bond Repayment Calculator | Apply for a Bond- Bond Calculator
- Affordability Calculator
- Bond Costs Calculator
- Bond Repayment Calculator
- Apply for a Bond
Bond Calculator
Affordability Calculator
Bond Costs Calculator
Bond Repayment Calculator
Contact Us

Disclaimer: The estimates contained on this webpage are provided for general information purposes and should be used as a guide only. While every effort is made to ensure the accuracy of the calculator, RE/MAX of Southern Africa cannot be held liable for any loss or damage arising directly or indirectly from the use of this calculator, including any incorrect information generated by this calculator, and/or arising pursuant to your reliance on such information.
Mun. Rates & Taxes: ZAR 1300.00
Property description
This spacious family home, situated in the sought-after Upper Rensburg area, offers plenty of potential — with a little maintenance, you can easily transform it into your dream home!
You are welcomed by a charming front porch leading into an open-plan living and dining area, perfect for family gatherings. The kitchen is fitted with built-in cupboards, an electric stove, a pantry, and a separate laundry area. It is large enough to accommodate an additional dining table for relaxed family meals.
The home offers four well-sized, carpeted bedrooms and two bathrooms, one of which is en suite to the main bedroom. Two of the bedrooms feature built-in cupboards.
Additional features include:
Direct entrance from the garage into the house
Two garages with space for up to five vehicles (one automated)
A roll-up door providing access to the backyard
Burglar bars for added security
Outside toolroom and toilet
A solid family home with great potential — send your enquiry today!
Property Details
- 4 Bedrooms
- 2 Bathrooms
- 5 Garages
- 1 Ensuite
- 1 Lounges
- 1 Dining Area
Property Features
- Laundry
- Storage
- Wheelchair Friendly
- Pets Allowed
- Access Gate
- Kitchen
- Pantry
- Paving
- Garden
- Family TV Room
| Bedrooms | 4 |
| Bathrooms | 2 |
| Garages | 5 |
| Floor Area | 270 m2 |
| Erf Size | 1 190 m2 |
