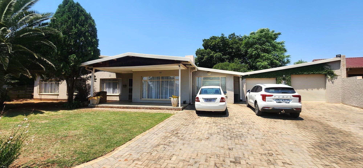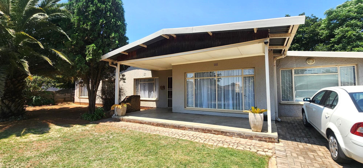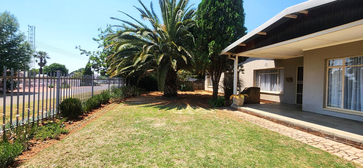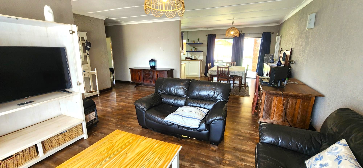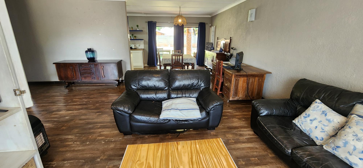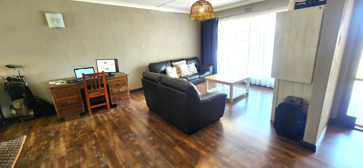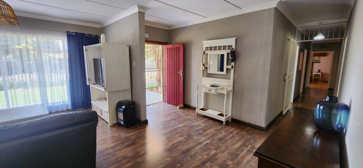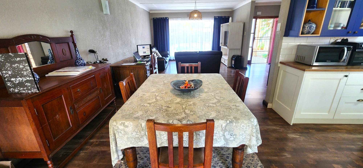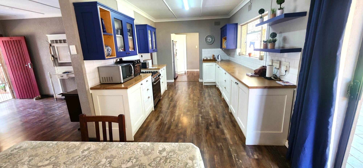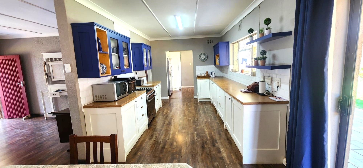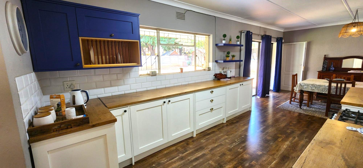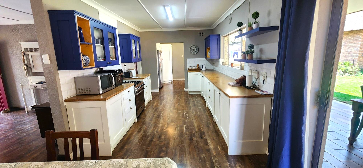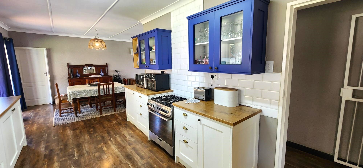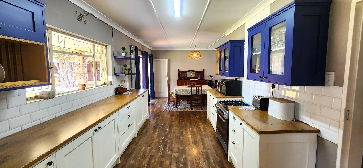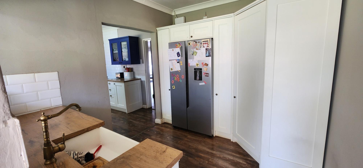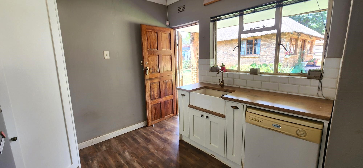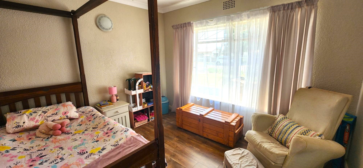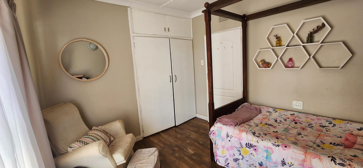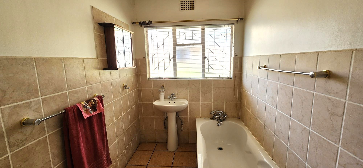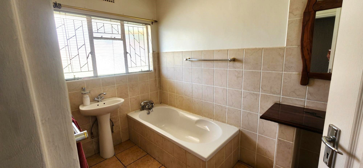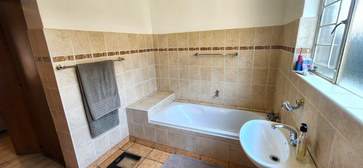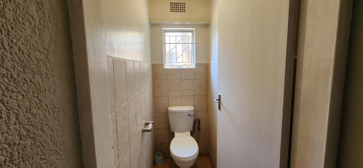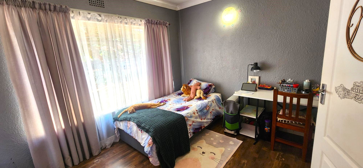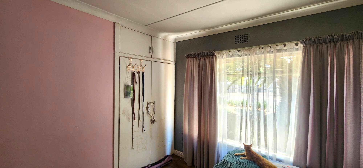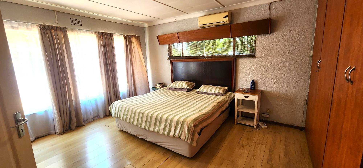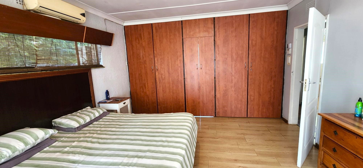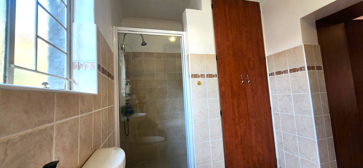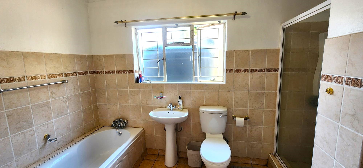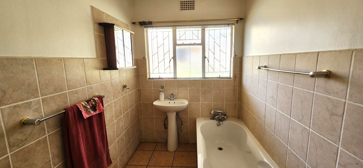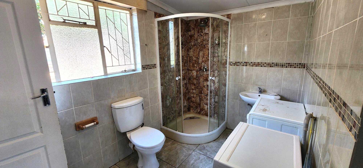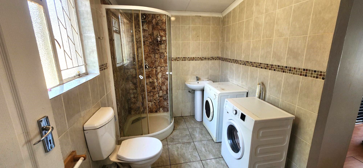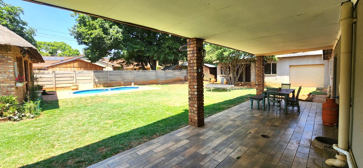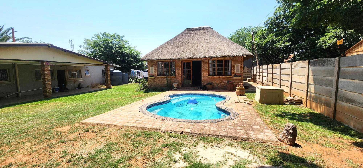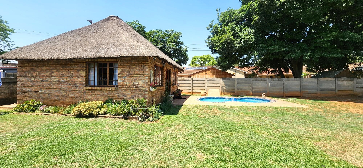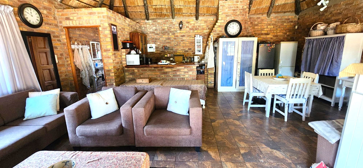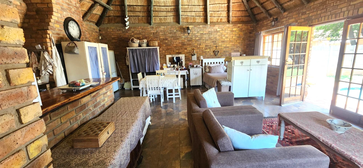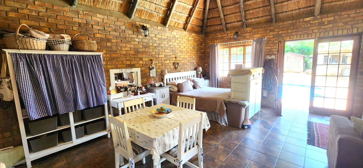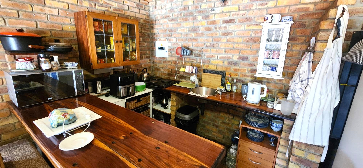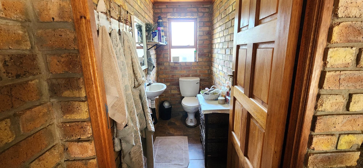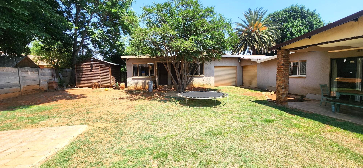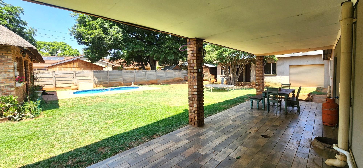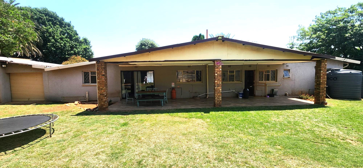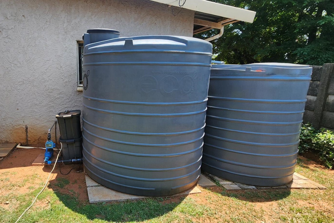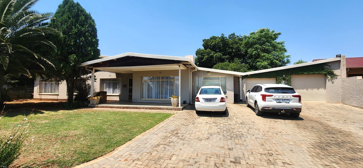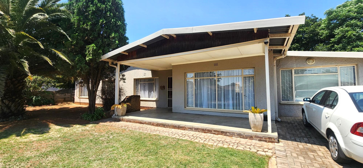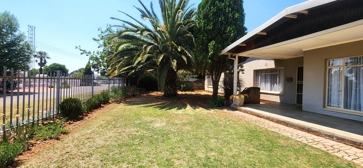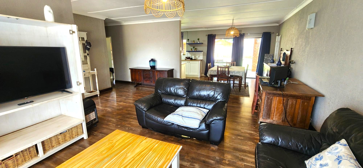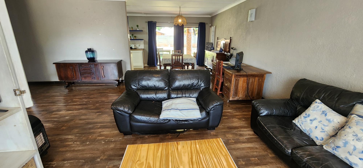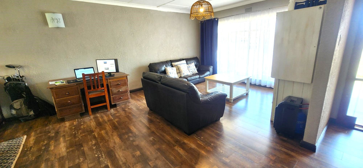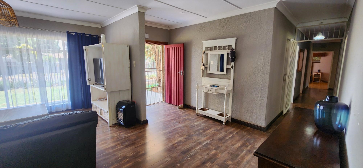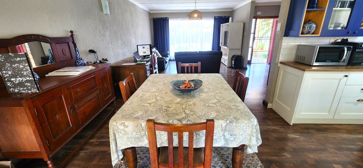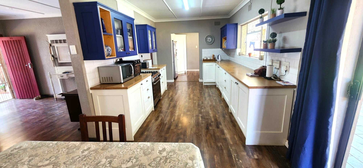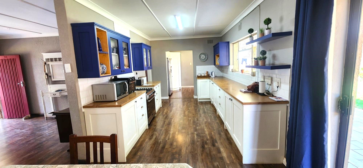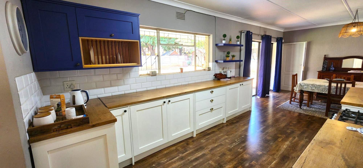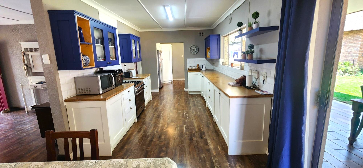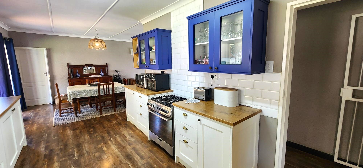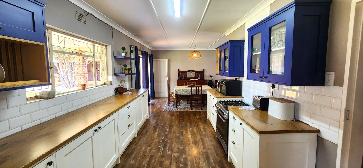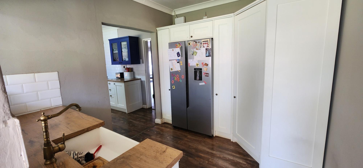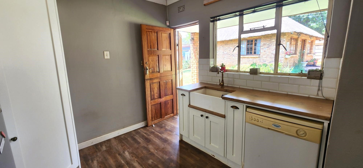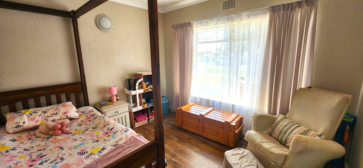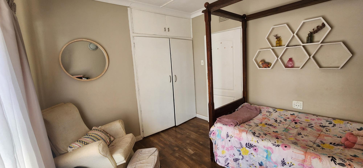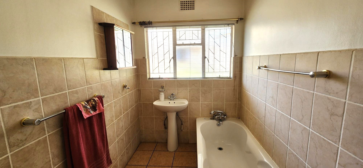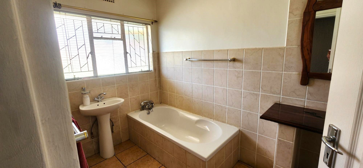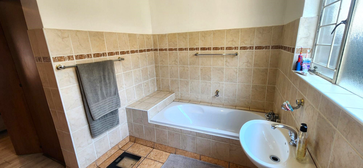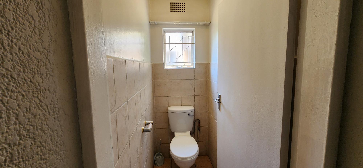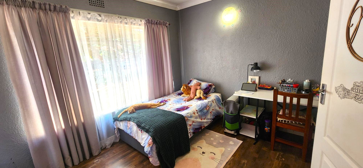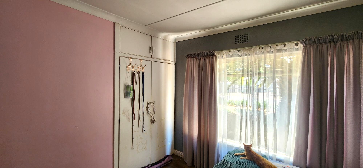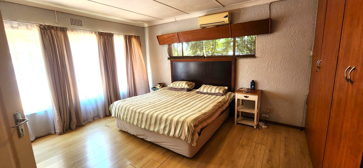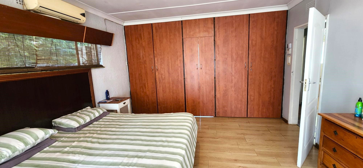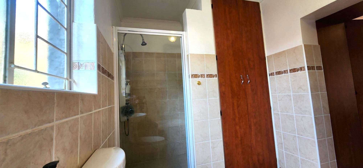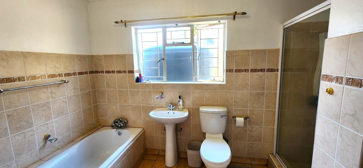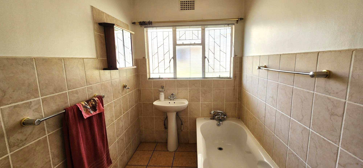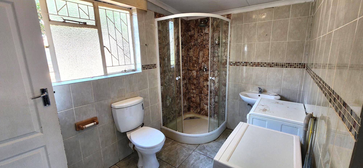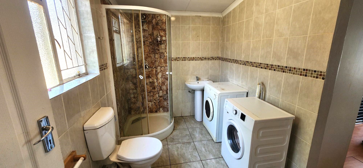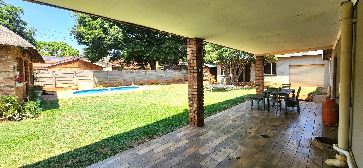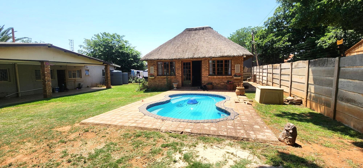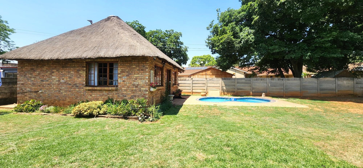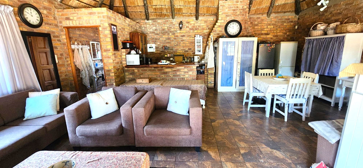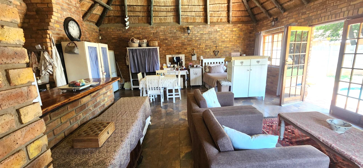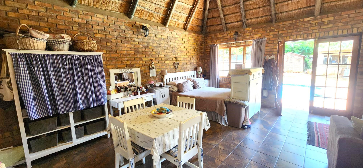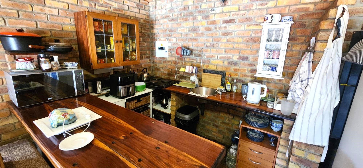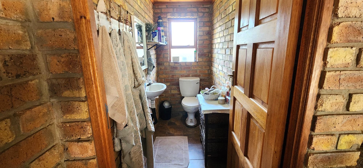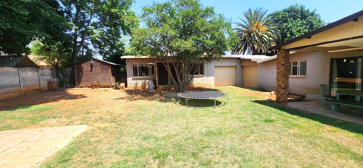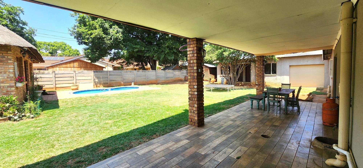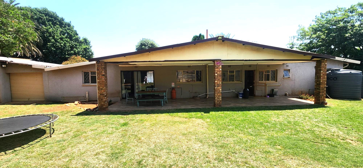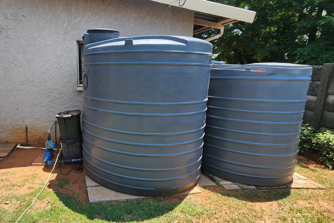- 4
- 3
- 3
- 331 m2
- 1 190 m2
Monthly Costs
Monthly Bond Repayment ZAR .
Calculated over years at % with no deposit. Change Assumptions
Affordability Calculator | Bond Costs Calculator | Bond Repayment Calculator | Apply for a Bond- Bond Calculator
- Affordability Calculator
- Bond Costs Calculator
- Bond Repayment Calculator
- Apply for a Bond
Bond Calculator
Affordability Calculator
Bond Costs Calculator
Bond Repayment Calculator
Contact Us

Disclaimer: The estimates contained on this webpage are provided for general information purposes and should be used as a guide only. While every effort is made to ensure the accuracy of the calculator, RE/MAX of Southern Africa cannot be held liable for any loss or damage arising directly or indirectly from the use of this calculator, including any incorrect information generated by this calculator, and/or arising pursuant to your reliance on such information.
Mun. Rates & Taxes: ZAR 1480.00
Property description
Discover this charming 4-bedroom, 3-bathroom family home nestled in the tranquil suburban and country living area of Rensburg, Heidelberg, South Africa. Boasting a generous Erf size of 1190 sqm and a floor size of 331 sqm, this property offers ample space for comfortable living and entertaining.
The exterior presents a welcoming kerb appeal with a paved driveway, providing abundant off-street parking, and leading to a double garage and covered carport. The front garden features established trees and a lawn, complemented by a neutral-toned facade and visible security features like burglar bars and security gates, ensuring peace of mind.
Inside, the home offers a unique blend of rustic charm and functional design. The open-plan living area, characterized by exposed brick walls and a distinctive thatched roof, seamlessly integrates a lounge, dining space, and a rustic kitchen. This versatile area benefits from natural light and direct outdoor access through large French doors, creating an inviting atmosphere. The kitchen, while rustic, is well-equipped with wooden countertops and space for various appliances.
Accommodation includes four comfortable bedrooms and three bathrooms, with one being an en-suite. The fully tiled bathrooms feature showers and some cleverly incorporate laundry facilities, adding to the home's practicality. A guest toilet and an outside toilet further enhance convenience.
Outdoor living is a delight with a private swimming pool, a well-maintained garden, and paved areas perfect for relaxation or children's play. The property is pet-friendly and includes a lapa and built-in braai, ideal for hosting gatherings. Security is paramount with an alarm system, access gate, and a totally walled perimeter. Modern amenities include fibre connectivity and water tanks, contributing to a sustainable lifestyle.
Key Features:
* 4 Bedrooms, 3 Bathrooms (1 En-suite)
* Double Garage & Covered Carport
* Private Swimming Pool
* Rustic Open-Plan Living with Thatched Roof
* Lapa and Built-in Braai
* Alarm System, Burglar Bars & Security Gate
* Fibre Connectivity & Water Tanks
* Pet-Friendly Garden
* Paved Driveway & Ample Parking
Contact Elsie for a viewing
Property Details
- 4 Bedrooms
- 3 Bathrooms
- 3 Garages
- 1 Ensuite
- 1 Lounges
- 1 Dining Area
Property Features
- Pool
- Pets Allowed
- Access Gate
- Alarm
- Kitchen
- Lapa
- Built In Braai
- Guest Toilet
- Entrance Hall
- Paving
- Garden
| Bedrooms | 4 |
| Bathrooms | 3 |
| Garages | 3 |
| Floor Area | 331 m2 |
| Erf Size | 1 190 m2 |
