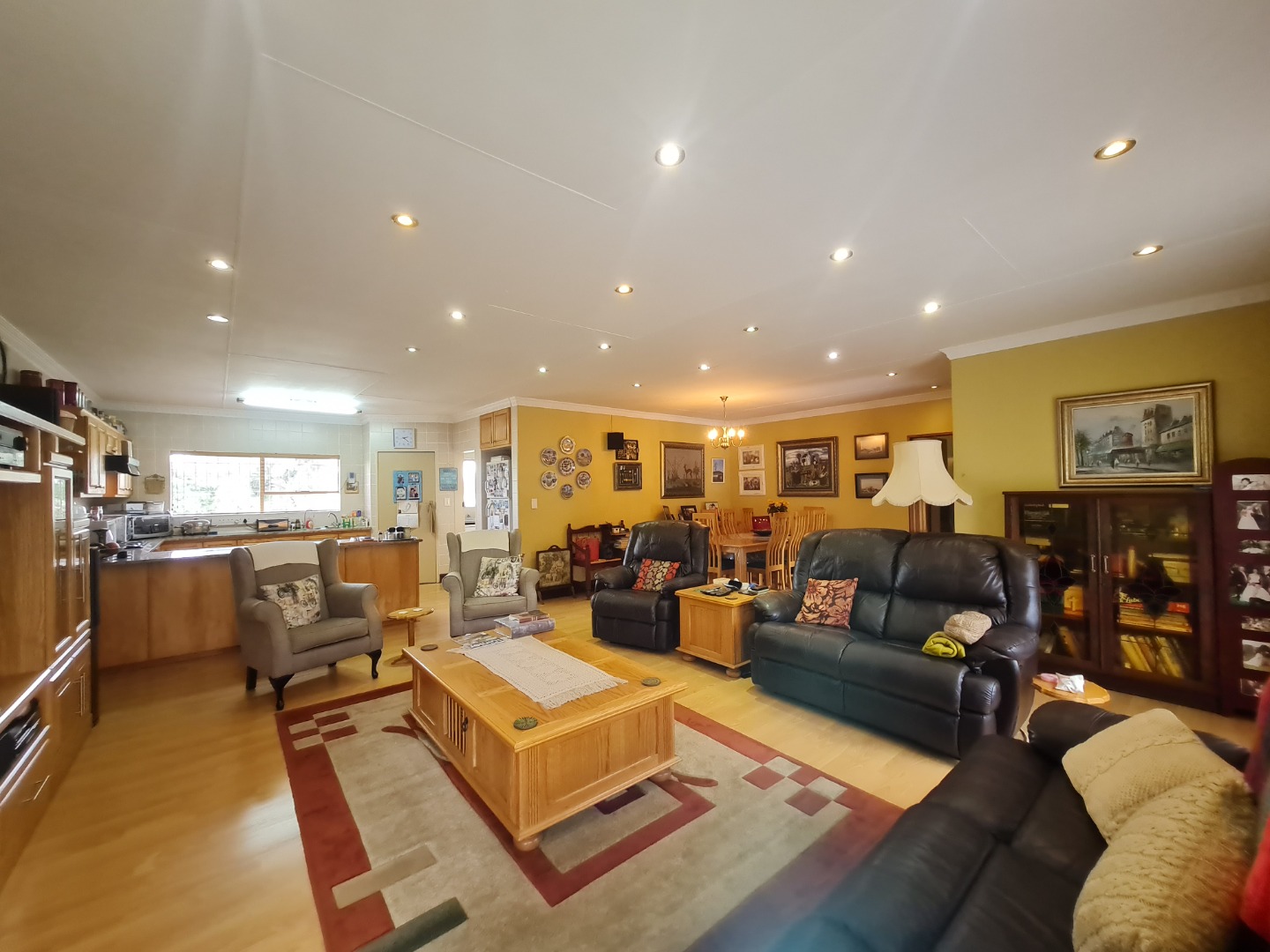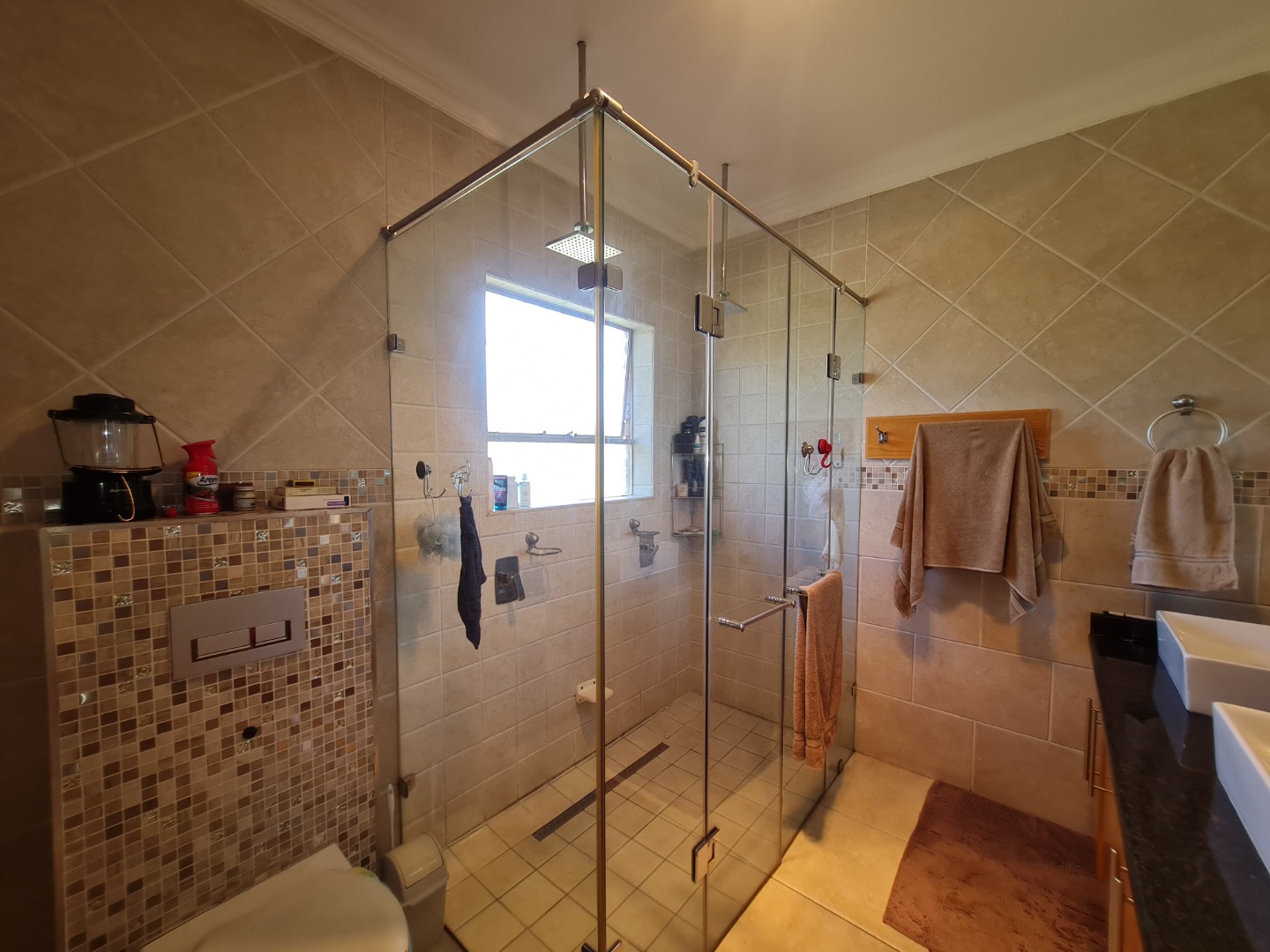- 4
- 2
- 2
- 318 m2
- 743 m2
Monthly Costs
Monthly Bond Repayment ZAR .
Calculated over years at % with no deposit. Change Assumptions
Affordability Calculator | Bond Costs Calculator | Bond Repayment Calculator | Apply for a Bond- Bond Calculator
- Affordability Calculator
- Bond Costs Calculator
- Bond Repayment Calculator
- Apply for a Bond
Bond Calculator
Affordability Calculator
Bond Costs Calculator
Bond Repayment Calculator
Contact Us

Disclaimer: The estimates contained on this webpage are provided for general information purposes and should be used as a guide only. While every effort is made to ensure the accuracy of the calculator, RE/MAX of Southern Africa cannot be held liable for any loss or damage arising directly or indirectly from the use of this calculator, including any incorrect information generated by this calculator, and/or arising pursuant to your reliance on such information.
Mun. Rates & Taxes: ZAR 2941.00
Monthly Levy: ZAR 0.00
Special Levies: ZAR 0.00
Property description
This home is designed for easy living with all the modern conveniences. Its low-maintenance facebrick walls and tiled roof ensure durability without the hassle. Inside, laminated floors and tiles make cleaning a breeze.
The open-plan layout of the dining room, lounge, and kitchen creates a warm and inviting atmosphere, perfect for gatherings with friends and family. The braai room, complete with a jacuzzi, is ideal for entertaining guests.
With three spacious bedrooms boasting built-in cupboards and two bathrooms, there's plenty of room for the whole family. The study is equipped with bespoke filing cupboards and can double as a home office or guest room.
The master suite features ample cupboard space and a stylish Ensuite bathroom with a double shower and double vanity.
Convenience is key with automated gate and garage doors for easy access. There's covered parking for two vehicles under the steel carport, as well as a special carport with a lock-up gate, ideal for storing a motorhome, caravan, or boat securely.
A 5KVA Solar Power system with a solar geyser is installed, effectively reducing the burden of high electricity bills and the inconvenience of load shedding. Additionally, a cleverly designed greywater system ensures that your garden stays lush and green all year round. With backup water tanks in place, you can rest assured that you'll always have a steady water supply, even during times of water restrictions or shortages.
Located in the access controlled and desirable Overkruin area, this home offers access to beautiful parks and trails for outdoor enthusiasts.
Buying this property is a breeze with the help of a trusted realtor. Contact Marlize at RE/MAX Integrity for an exclusive viewing today!!!
Property Details
- 4 Bedrooms
- 2 Bathrooms
- 2 Garages
- 1 Ensuite
- 1 Lounges
- 1 Dining Area
Property Features
- Study
- Patio
- Laundry
- Storage
- Aircon
- Pets Allowed
- Security Post
- Access Gate
- Scenic View
- Kitchen
- Built In Braai
- Pantry
- Entrance Hall
- Paving
- Garden
- Family TV Room
- Grey Water
- 5 KVA Solar Power System
- Back-up Water System with Filtration
| Bedrooms | 4 |
| Bathrooms | 2 |
| Garages | 2 |
| Floor Area | 318 m2 |
| Erf Size | 743 m2 |
Contact the Agent

Marlize Muller
Full Status Property Practitioner



























































































