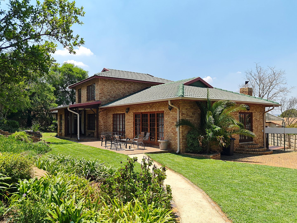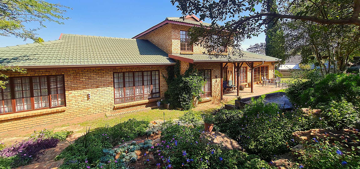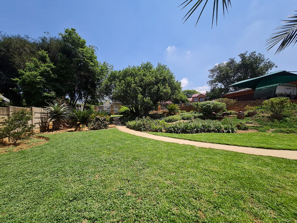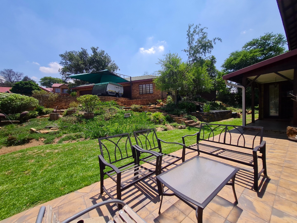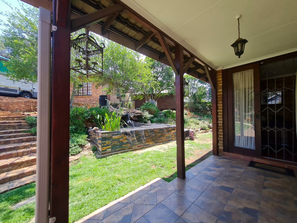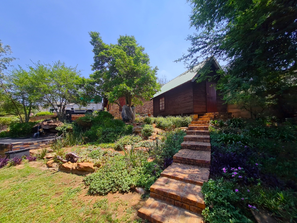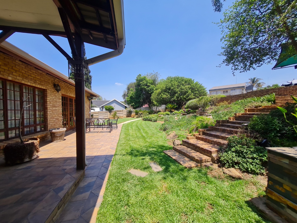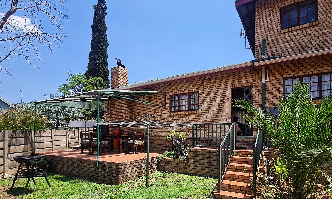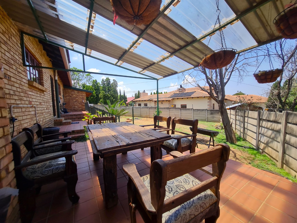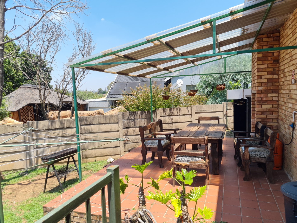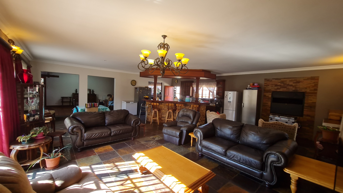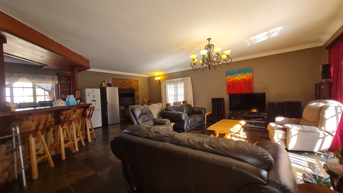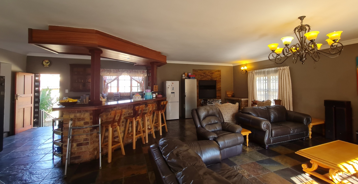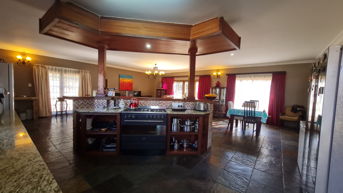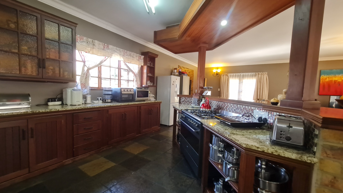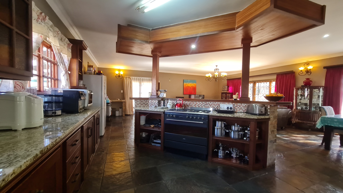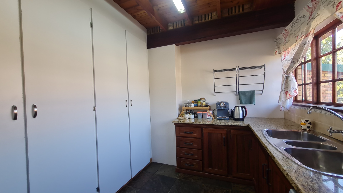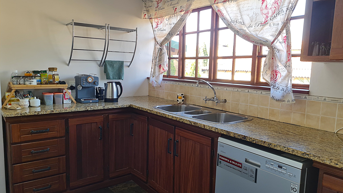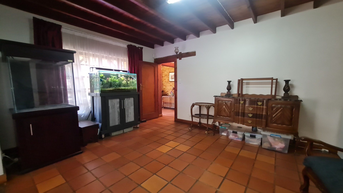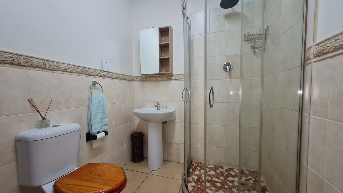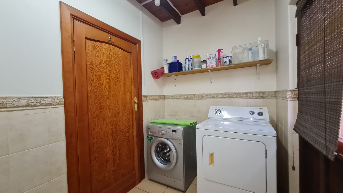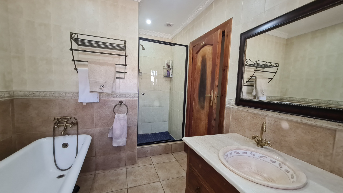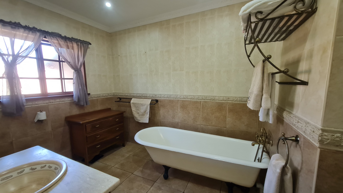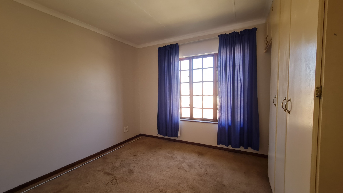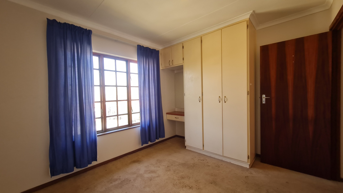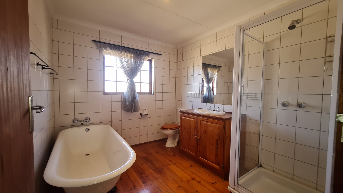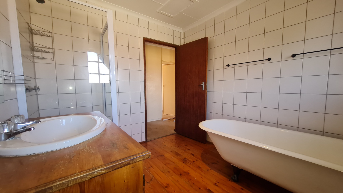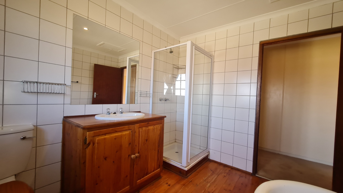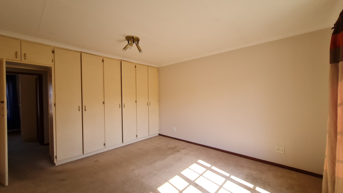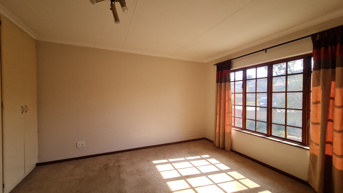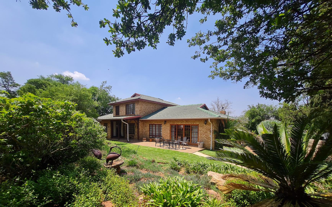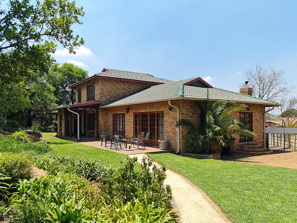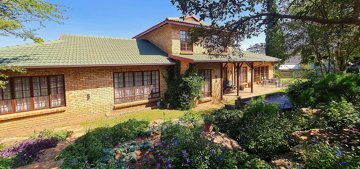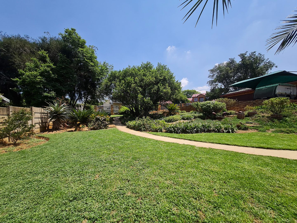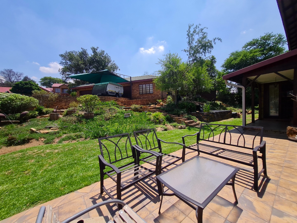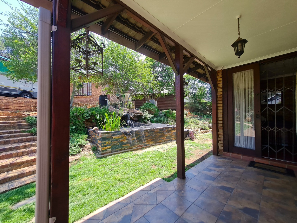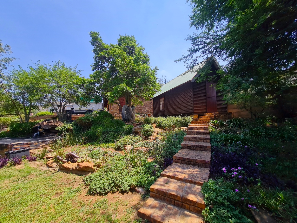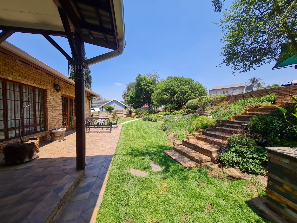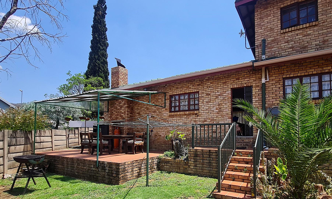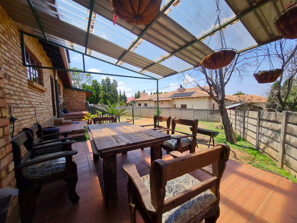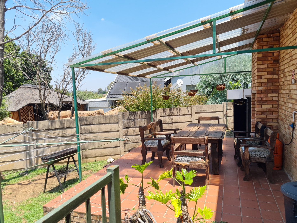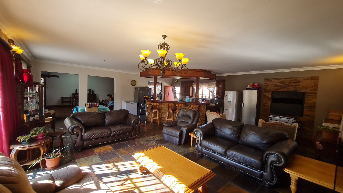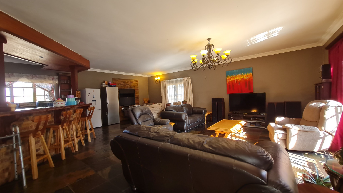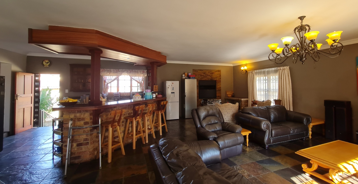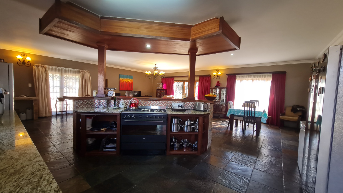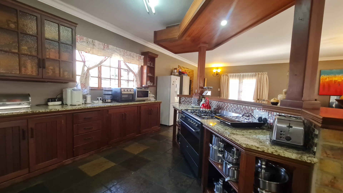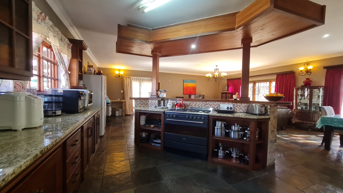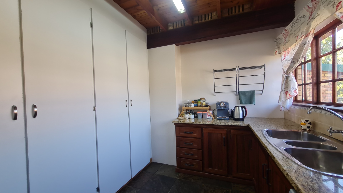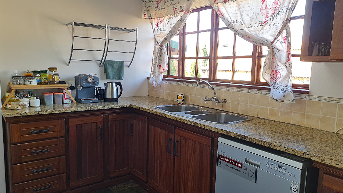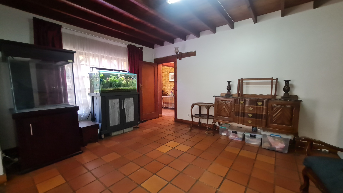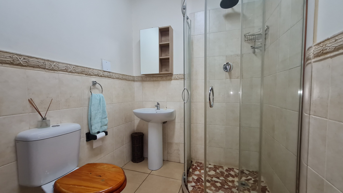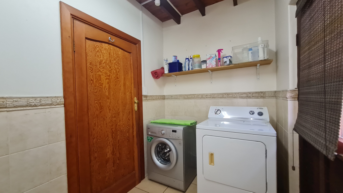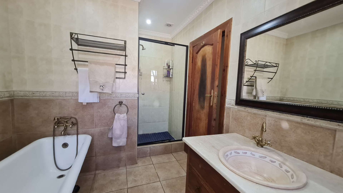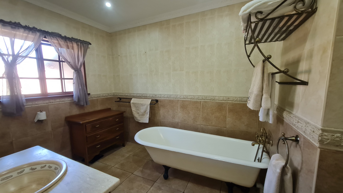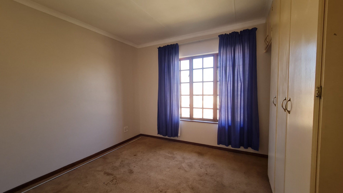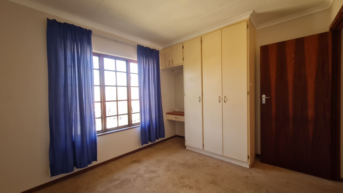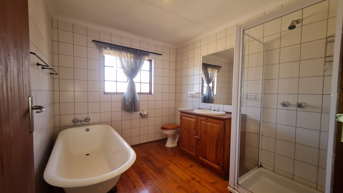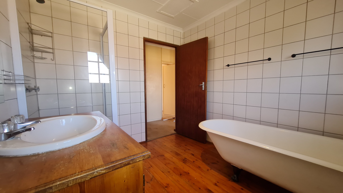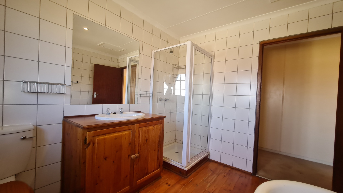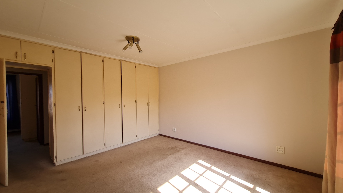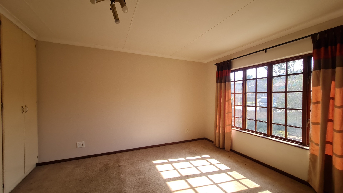- 4
- 3
- 4
- 470 m2
- 1 709 m2
Monthly Costs
Monthly Bond Repayment ZAR .
Calculated over years at % with no deposit. Change Assumptions
Affordability Calculator | Bond Costs Calculator | Bond Repayment Calculator | Apply for a Bond- Bond Calculator
- Affordability Calculator
- Bond Costs Calculator
- Bond Repayment Calculator
- Apply for a Bond
Bond Calculator
Affordability Calculator
Bond Costs Calculator
Bond Repayment Calculator
Contact Us

Disclaimer: The estimates contained on this webpage are provided for general information purposes and should be used as a guide only. While every effort is made to ensure the accuracy of the calculator, RE/MAX of Southern Africa cannot be held liable for any loss or damage arising directly or indirectly from the use of this calculator, including any incorrect information generated by this calculator, and/or arising pursuant to your reliance on such information.
Mun. Rates & Taxes: ZAR 2675.00
Monthly Levy: ZAR 0.00
Special Levies: ZAR 0.00
Property description
Designed for year-round entertainment, this home offers versatility. Bask in the serenity of the veranda overlooking the back garden — a haven for relaxation and outdoor gatherings on summer days. Or opt for indoor entertaining with the built-in braai nestled within the open-plan family/TV area, ensuring enjoyment regardless of the weather. The well-appointed open-plan kitchen features a separate scullery for added convenience.
Graced with a separate lounge and formal dining room adorned with stunning exposed solid wood beams, the space exudes style, warmth, and character. The study serves as an ideal home office or effortlessly converts into a fourth bedroom. The generous master suite boasts ample cupboard space and a full bathroom, complete with a vintage cast iron bath and shower.
Additionally, the ground floor hosts a second bathroom with a shower and provisions for washing machines.
Ascending upstairs, discover two more bedrooms and a bathroom—an ideal retreat for a teen pad or additional family space.
The garage, equipped with automated doors, accommodates four vehicles with extra room for motorcycles and a DIY workbench. Additional covered parking is provided by a double shade net carport. Access is made easy through an automated gate while ensuring security with complete walling. Peace of mind is ensured by water backup tanks and a pressure pump. Enjoy the tranquillity of the landscaped garden, offering ample space for children to play. Supplementary storage is available in two Wendy houses, adding to the home's practicality.
For an exclusive viewing, contact Marlize at RE/MAX Integrity. Seize the opportunity to experience this exceptional property.
Property Details
- 4 Bedrooms
- 3 Bathrooms
- 4 Garages
- 1 Ensuite
- 2 Lounges
- 1 Dining Area
Property Features
- Study
- Patio
- Laundry
- Storage
- Aircon
- Pets Allowed
- Security Post
- Access Gate
- Alarm
- Scenic View
- Kitchen
- Built In Braai
- Pantry
- Entrance Hall
- Paving
- Garden
- Family TV Room
| Bedrooms | 4 |
| Bathrooms | 3 |
| Garages | 4 |
| Floor Area | 470 m2 |
| Erf Size | 1 709 m2 |
Contact the Agent

Marlize Muller
Full Status Property Practitioner

