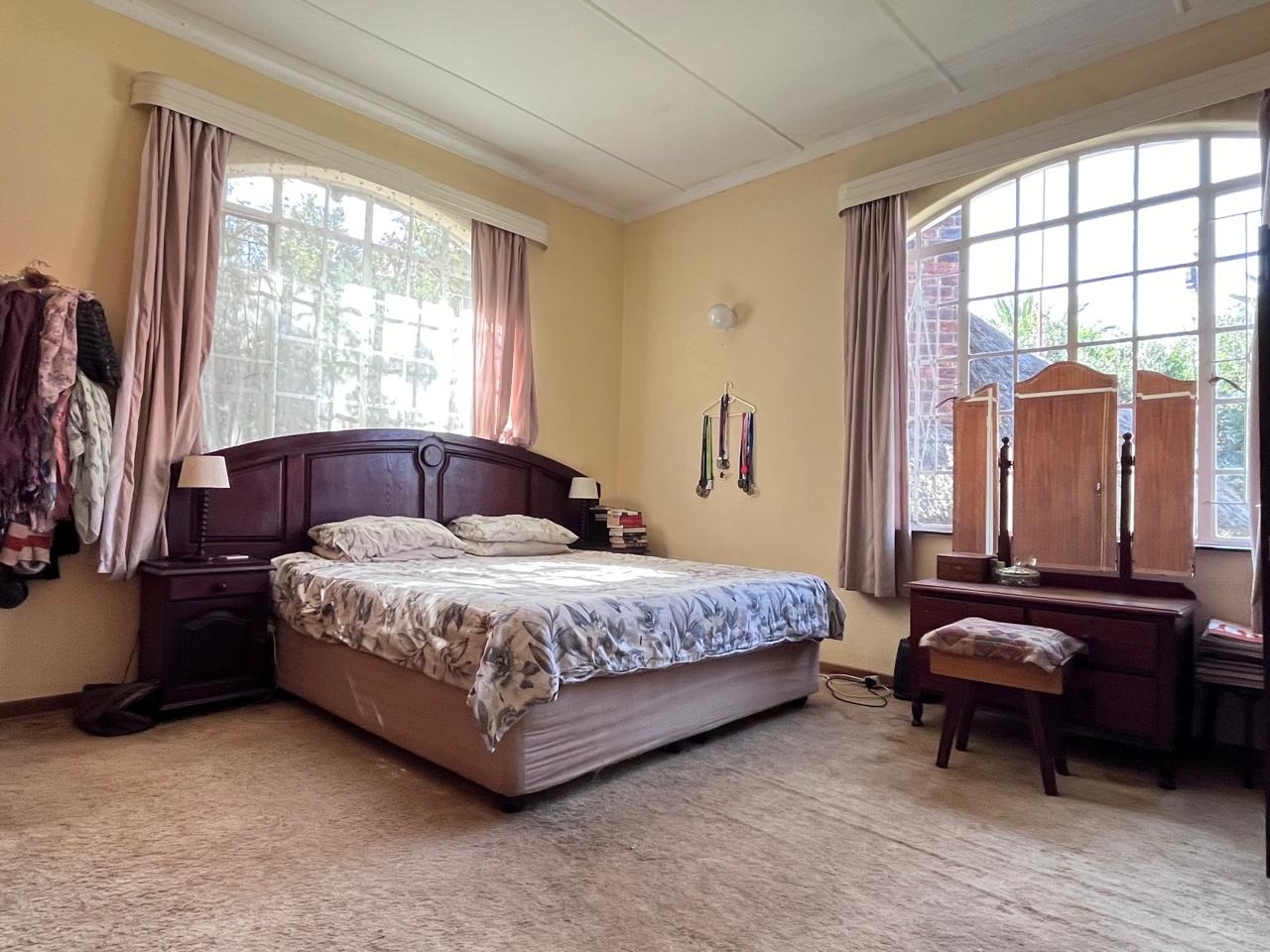- 3
- 2.5
- 264 m2
- 1 090 m2
Monthly Costs
Monthly Bond Repayment ZAR .
Calculated over years at % with no deposit. Change Assumptions
Affordability Calculator | Bond Costs Calculator | Bond Repayment Calculator | Apply for a Bond- Bond Calculator
- Affordability Calculator
- Bond Costs Calculator
- Bond Repayment Calculator
- Apply for a Bond
Bond Calculator
Affordability Calculator
Bond Costs Calculator
Bond Repayment Calculator
Contact Us

Disclaimer: The estimates contained on this webpage are provided for general information purposes and should be used as a guide only. While every effort is made to ensure the accuracy of the calculator, RE/MAX of Southern Africa cannot be held liable for any loss or damage arising directly or indirectly from the use of this calculator, including any incorrect information generated by this calculator, and/or arising pursuant to your reliance on such information.
Mun. Rates & Taxes: ZAR 1405.00
Property description
RE/MAX is delighted to present this warm and inviting family home, offering comfort and charm from the moment you step inside. The spacious lounge welcomes you with its cozy fireplace and soft carpeting, perfect for those chilly evenings. Adjacent to the lounge is a carpeted study, which can easily be converted into a fourth bedroom to suit your needs.
The heart of the home features a well-connected dining area flowing into the kitchen, which is equipped with melamine cupboards and a stove. For added convenience, a separate laundry room is located outside. The open-plan design extends from the dining room into a TV room, where doors lead to a charming outdoor stoep—an ideal spot to relax and enjoy the surroundings.
This home boasts three generously sized carpeted bedrooms, all with built-in cupboards. The main bedroom includes an Ensuite bathroom with a shower, basin, and toilet, while the remaining two bedrooms share a bathroom with a bath and basin, along with a separate toilet. Some areas of the home still feature classic pine ceilings, adding a touch of character.
A fantastic bonus is the one-bedroom flat, complete with an open-plan tiled kitchen and lounge area. The kitchen is fitted with built-in cupboards and a stove, while the tiled bedroom includes cupboards and an Ensuite bathroom with a shower, basin, and toilet.
Additional features of this property include a carport accommodating two to three vehicles, a borehole, storage space, a Lapa, and a domestic bathroom with a toilet and basin.
This home is an excellent opportunity for comfortable family living with added convenience and space. Don't miss out! Contact Elsie today.
Property Details
- 3 Bedrooms
- 2.5 Bathrooms
- 1 Ensuite
- 2 Lounges
- 1 Dining Area
- 1 Flatlet
Property Features
- Laundry
- Pets Allowed
- Security Post
- Lapa
- Entrance Hall
- Garden
| Bedrooms | 3 |
| Bathrooms | 2.5 |
| Floor Area | 264 m2 |
| Erf Size | 1 090 m2 |






















































