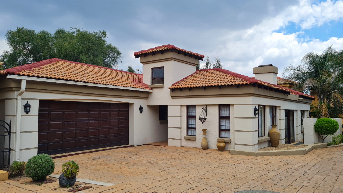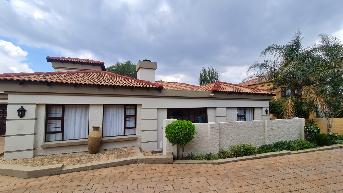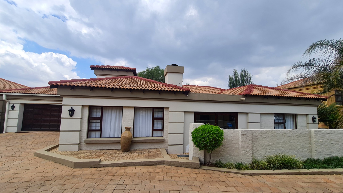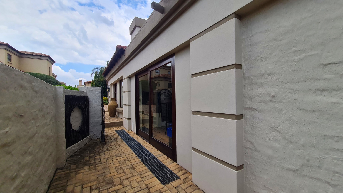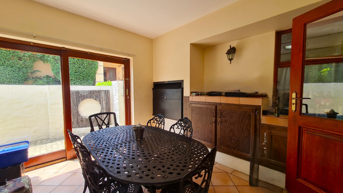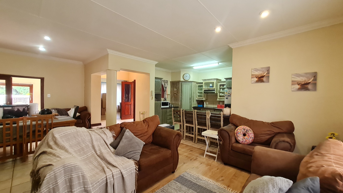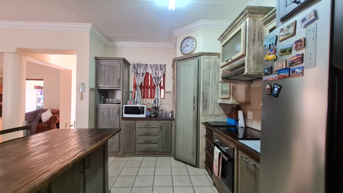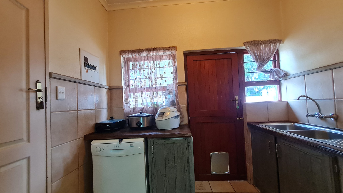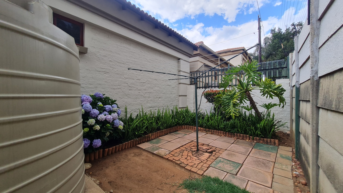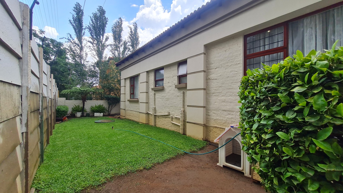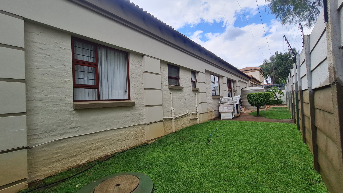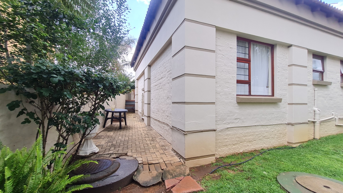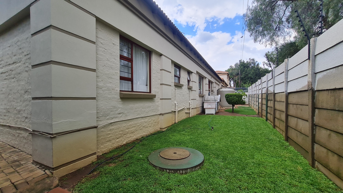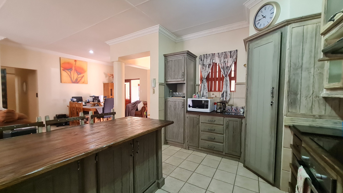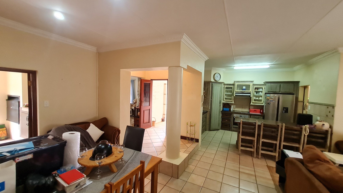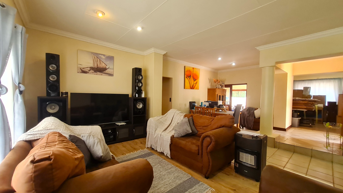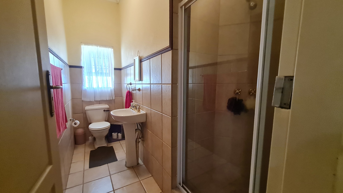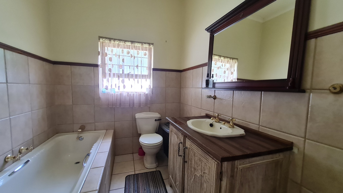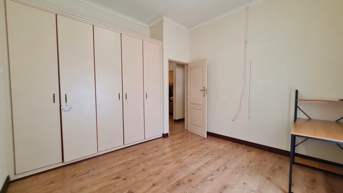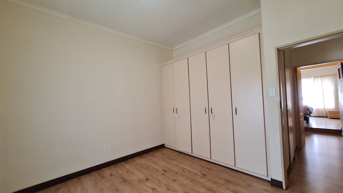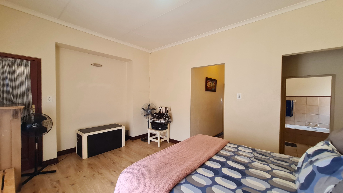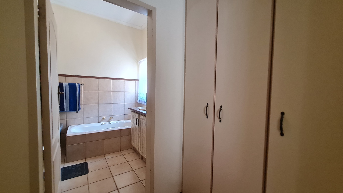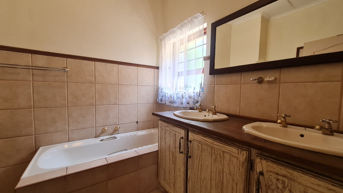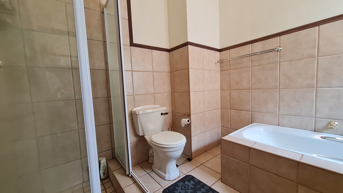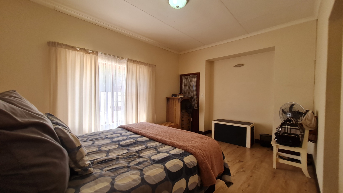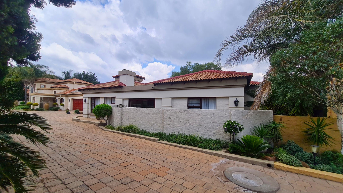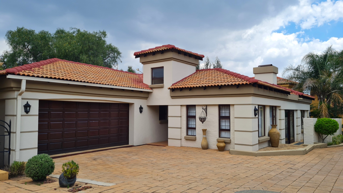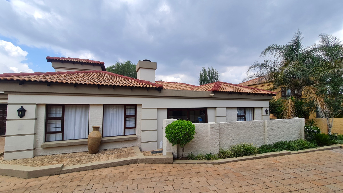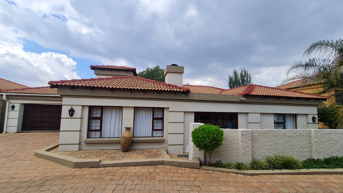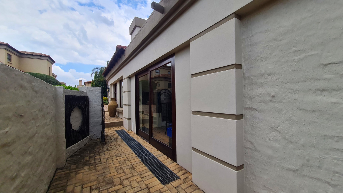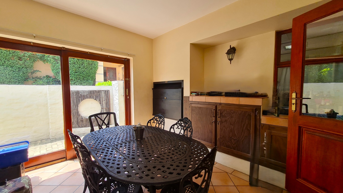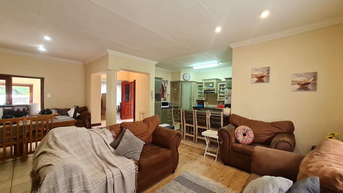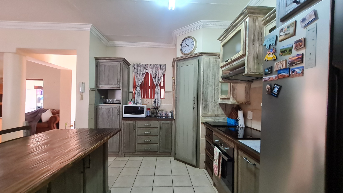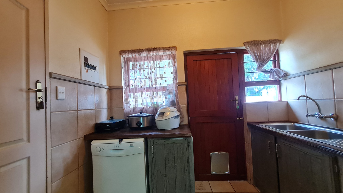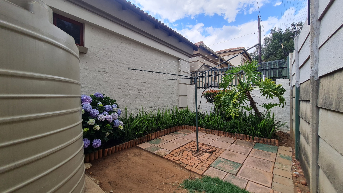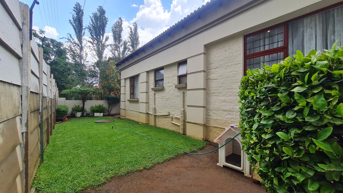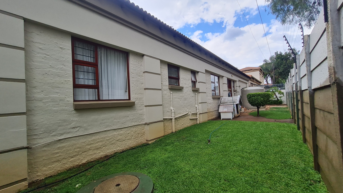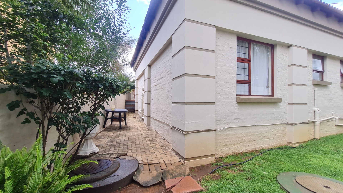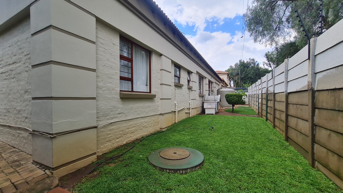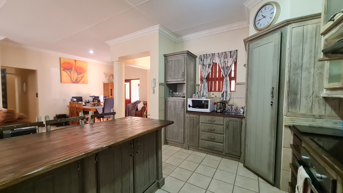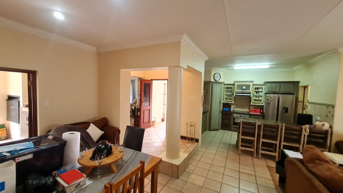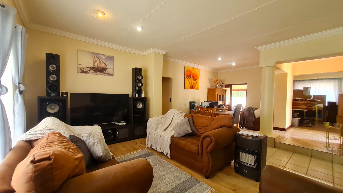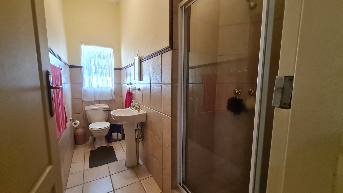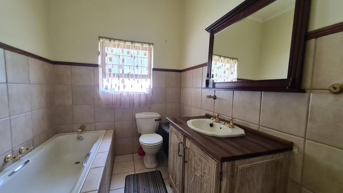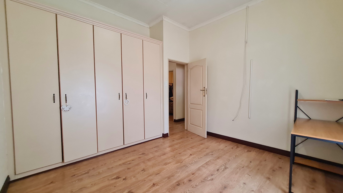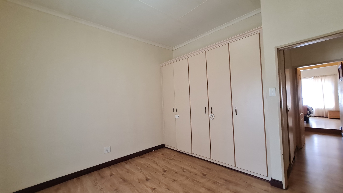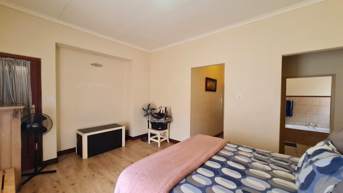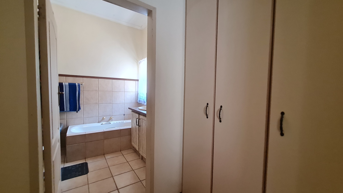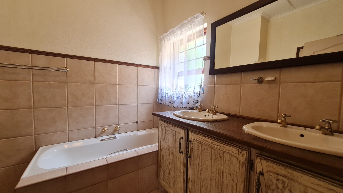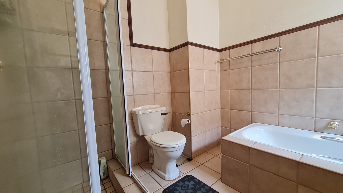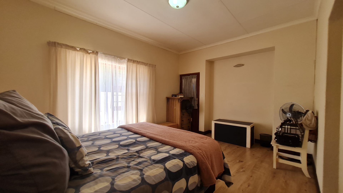- 3
- 3
- 2
- 230 m2
- 481 m2
Monthly Costs
Monthly Bond Repayment ZAR .
Calculated over years at % with no deposit. Change Assumptions
Affordability Calculator | Bond Costs Calculator | Bond Repayment Calculator | Apply for a Bond- Bond Calculator
- Affordability Calculator
- Bond Costs Calculator
- Bond Repayment Calculator
- Apply for a Bond
Bond Calculator
Affordability Calculator
Bond Costs Calculator
Bond Repayment Calculator
Contact Us

Disclaimer: The estimates contained on this webpage are provided for general information purposes and should be used as a guide only. While every effort is made to ensure the accuracy of the calculator, RE/MAX of Southern Africa cannot be held liable for any loss or damage arising directly or indirectly from the use of this calculator, including any incorrect information generated by this calculator, and/or arising pursuant to your reliance on such information.
Mun. Rates & Taxes: ZAR 3180.00
Property description
This distinguished residence, situated within a secure gated community in Jordaan Park, Heidelberg, presents an exquisite Mediterranean architectural aesthetic. Characterised by light stucco walls and classic terracotta tiled roofs, the property conveys timeless elegance. An extensive paved brick driveway leads to an integrated double garage, ensuring both convenience and ample parking.
The interior boasts an open-plan design, seamlessly integrating the living, dining, and kitchen areas. The kitchen features rustic-style cabinetry, dark countertops, connection points for appliances, complemented by a practical breakfast bar. A dedicated study offers an ideal space for remote work. A notable braai room, complete with built-in cabinetry and large sliding glass doors, facilitates effortless indoor-outdoor transition.
Accommodation comprises three well-appointed bedrooms and three bathrooms, including a private en-suite and a guest toilet. The meticulously maintained outdoor spaces feature neat brick paving and a garden, suitable for pet owners. Security is paramount, with the residence benefiting from its location within a gated community and security complex, further enhanced by an alarm system, electric fencing, and an access gate. The property is totally walled, ensuring privacy. Equipped with water tanks and fibre ready, this home addresses modern lifestyle demands.
Key Features:
* 3 Bedrooms, 3 Bathrooms (1 en-suite, 1 guest toilet)
* 2 Garages, 2 Parkings
* Erf Size: 481 sqm, Floor Size: 230 sqm
* Open-plan living, dining, kitchen with breakfast bar
* Dedicated study and separate laundry
* Enclosed braai room with sliding doors
* Secure gated community and security complex
* Alarm system, electric fencing, access gate, totally walled
* Fibre ready and water tanks
* Pet-friendly garden with neat paving
Property Details
- 3 Bedrooms
- 3 Bathrooms
- 2 Garages
- 1 Ensuite
- 1 Lounges
- 1 Dining Area
Property Features
- Study
- Laundry
- Pets Allowed
- Access Gate
- Alarm
- Kitchen
- Built In Braai
- Guest Toilet
- Paving
- Garden
- Family TV Room
| Bedrooms | 3 |
| Bathrooms | 3 |
| Garages | 2 |
| Floor Area | 230 m2 |
| Erf Size | 481 m2 |
Contact the Agent

Marlize Muller
Full Status Property Practitioner

