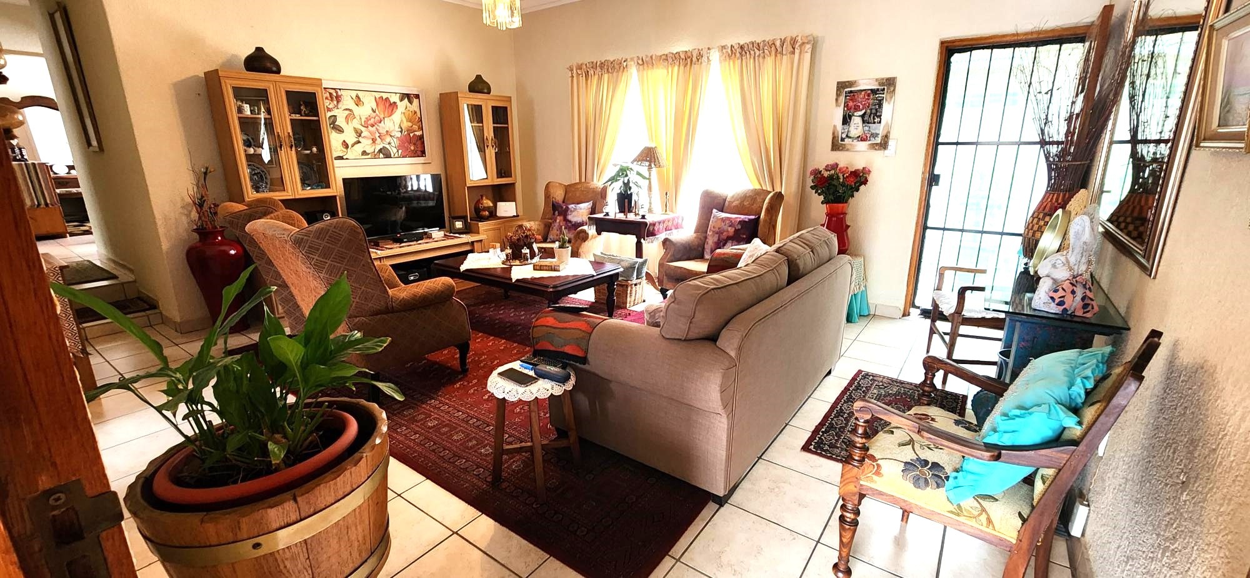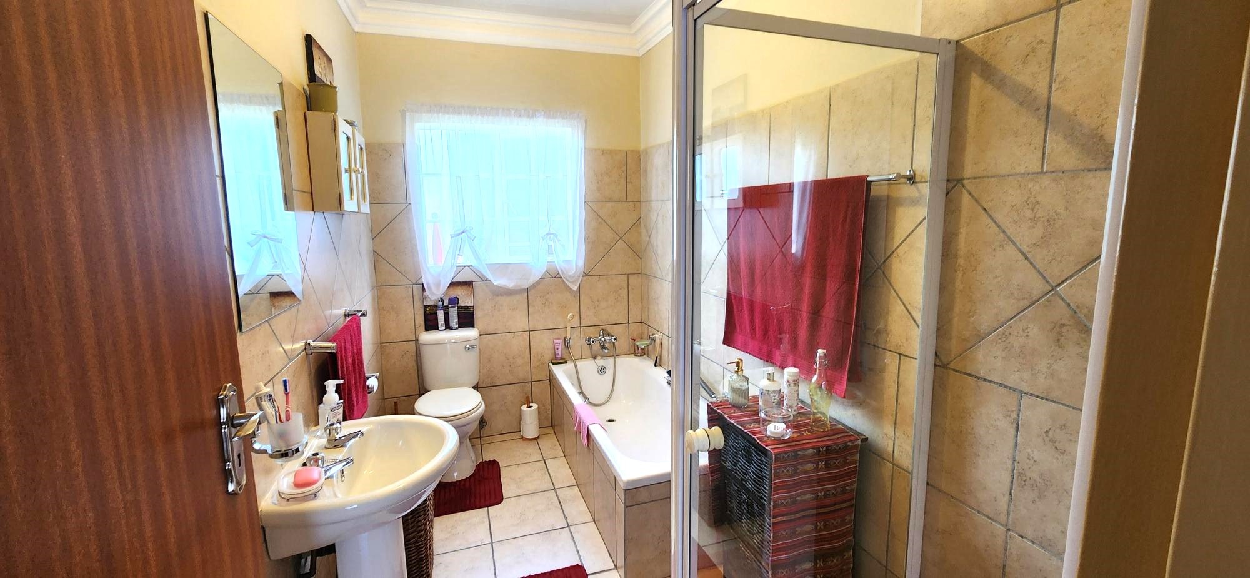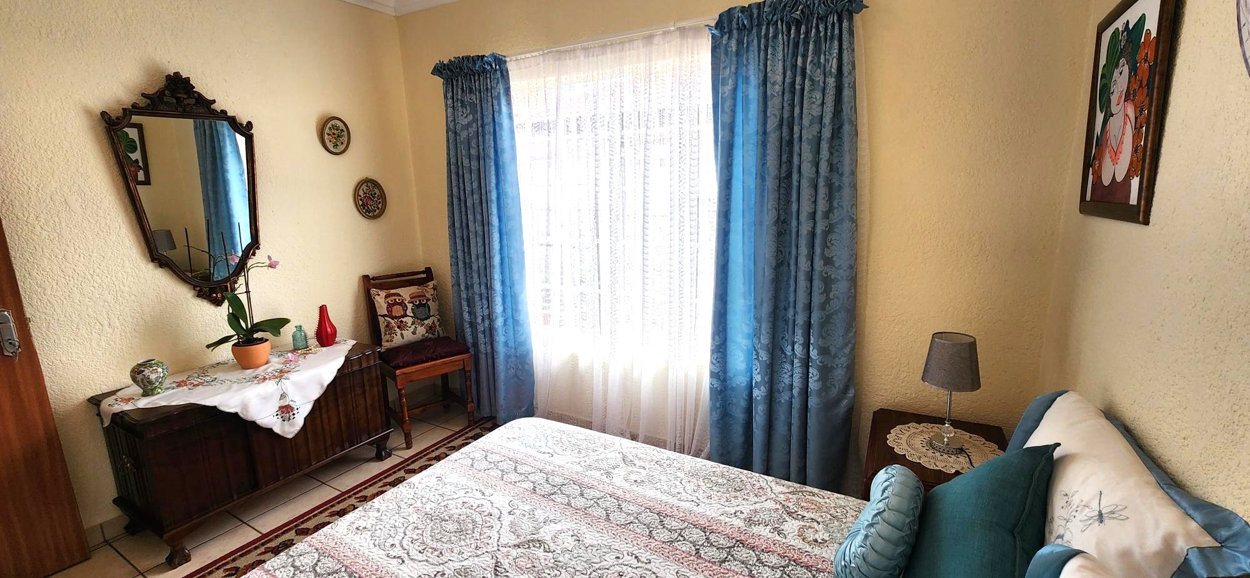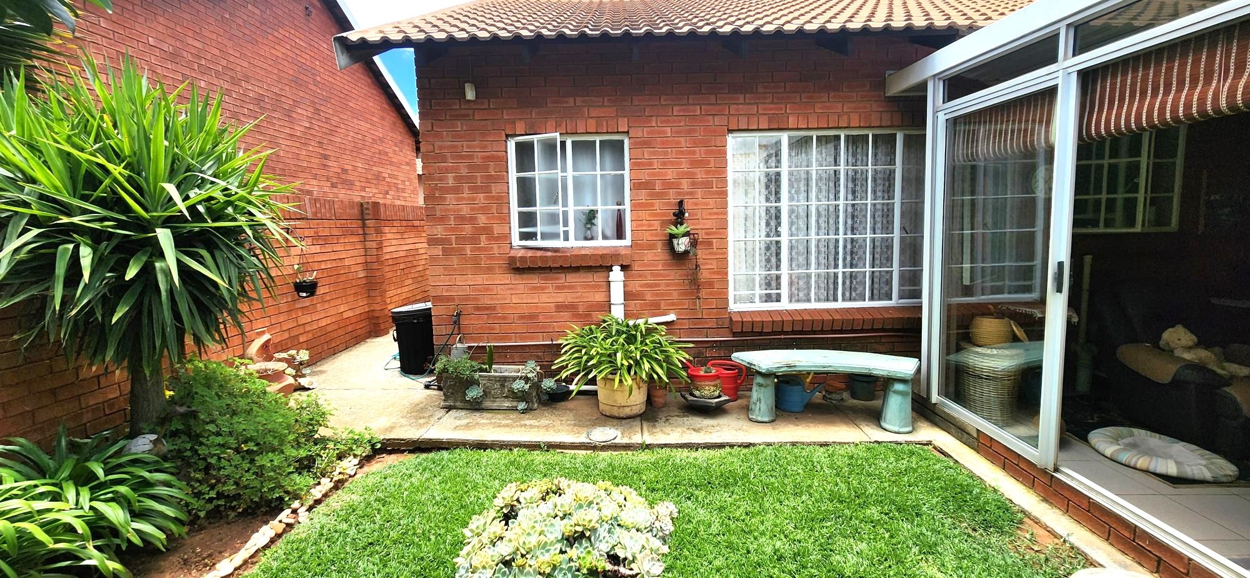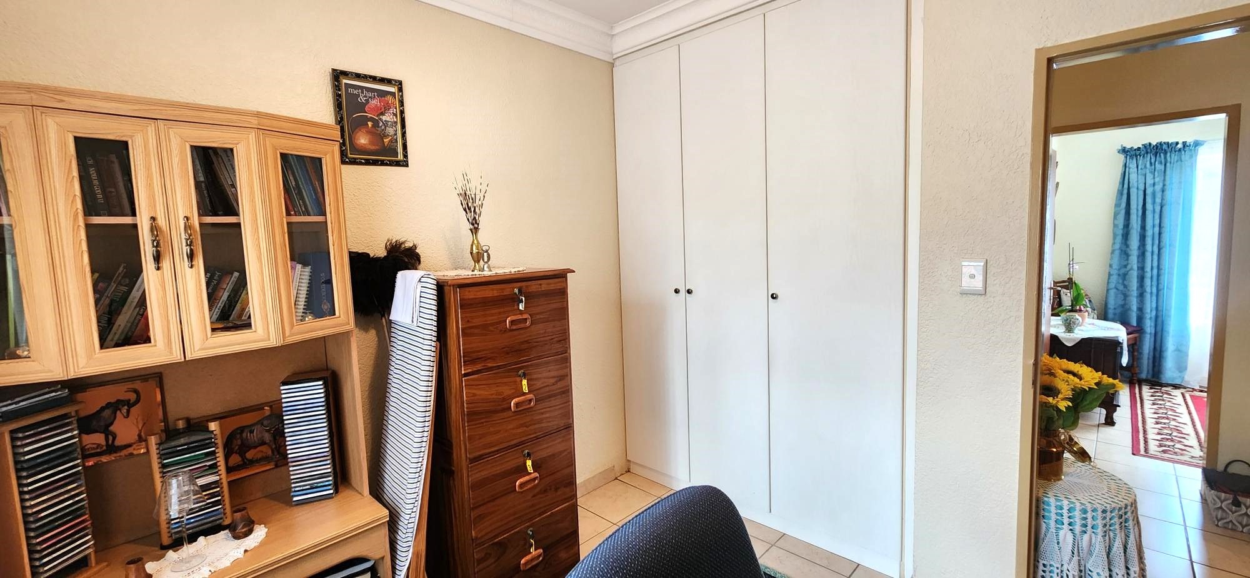- 3
- 2
- 1
- 170 m2
- 403 m2
Monthly Costs
Monthly Bond Repayment ZAR .
Calculated over years at % with no deposit. Change Assumptions
Affordability Calculator | Bond Costs Calculator | Bond Repayment Calculator | Apply for a Bond- Bond Calculator
- Affordability Calculator
- Bond Costs Calculator
- Bond Repayment Calculator
- Apply for a Bond
Bond Calculator
Affordability Calculator
Bond Costs Calculator
Bond Repayment Calculator
Contact Us

Disclaimer: The estimates contained on this webpage are provided for general information purposes and should be used as a guide only. While every effort is made to ensure the accuracy of the calculator, RE/MAX of Southern Africa cannot be held liable for any loss or damage arising directly or indirectly from the use of this calculator, including any incorrect information generated by this calculator, and/or arising pursuant to your reliance on such information.
Mun. Rates & Taxes: ZAR 950.00
Monthly Levy: ZAR 100.00
Special Levies: ZAR 0.00
Property description
Nestled within the tranquil suburban enclave of Bergsig, Heidelberg, this residence offers a harmonious blend of country living and secure community amenities. The property presents with commendable kerb appeal, featuring a meticulously maintained brick exterior and a classic tiled roof. A substantial paved courtyard and driveway provide ample secure parking, complemented by a single garage and an additional covered carport. Enhanced security is evident through an access gate, electric fencing, burglar bars, and a security gate, ensuring peace of mind within this totally walled perimeter. Upon entry, an inviting entrance hall leads to the spacious, open-plan living areas. The residence boasts a comfortable lounge and a dedicated family TV room, both benefiting from abundant natural light and featuring practical tiled flooring. The functional kitchen is equipped with warm wood-toned cabinetry, an integrated oven and hob, ample storage, and a scullery, facilitating efficient culinary operations. A bright, glass-enclosed patio, accessible via sliding doors, seamlessly extends the living space, offering an ideal setting for dining and relaxation. Accommodation comprises three well-proportioned bedrooms, providing comfortable private retreats. The master suite benefits from a private en-suite bathroom, while a second full bathroom serves the remaining bedrooms and guests. The outdoor spaces are equally impressive, featuring a charming, private garden with a well-manicured lawn and established plantings, enclosed by durable brick walls. This verdant oasis offers a serene environment for outdoor enjoyment, with pets permitted. Key Features: * Three bedrooms and two bathrooms (one en-suite) * One garage and three additional parking spaces * Open-plan living areas with lounge and family TV room * Functional kitchen with scullery * Glass-enclosed patio/sunroom * Private, well-maintained garden * Comprehensive security features including alarm and electric fencing * Paved courtyard and driveway * Wheelchair friendly access
Property Details
- 3 Bedrooms
- 2 Bathrooms
- 1 Garages
- 1 Ensuite
- 1 Lounges
Property Features
- Wheelchair Friendly
- Pets Allowed
- Access Gate
- Alarm
- Entrance Hall
- Paving
- Garden
- Family TV Room
| Bedrooms | 3 |
| Bathrooms | 2 |
| Garages | 1 |
| Floor Area | 170 m2 |
| Erf Size | 403 m2 |






