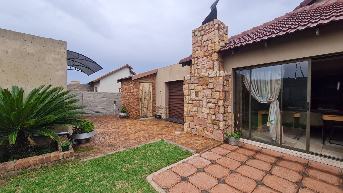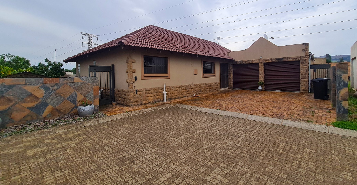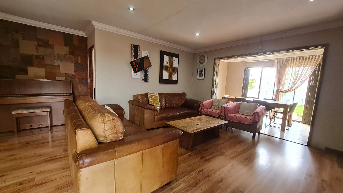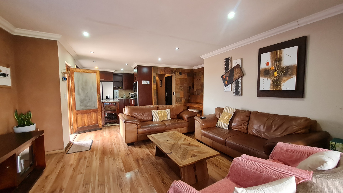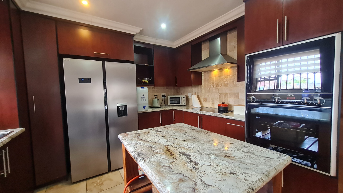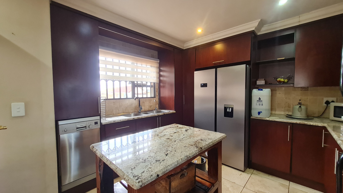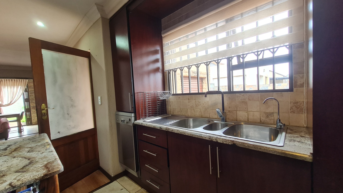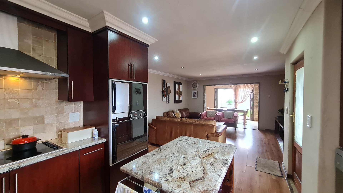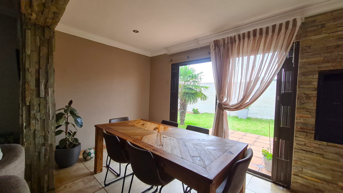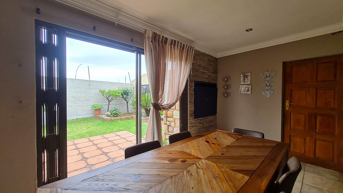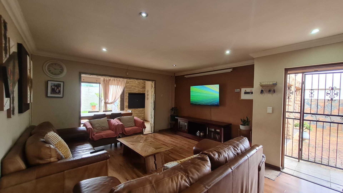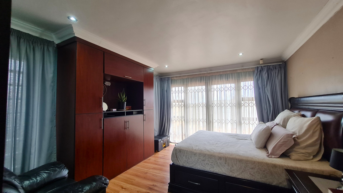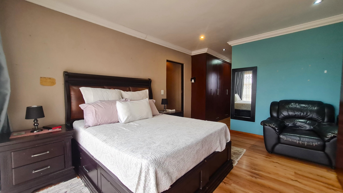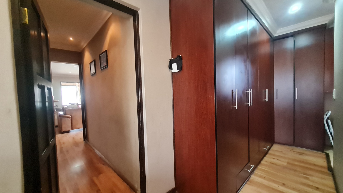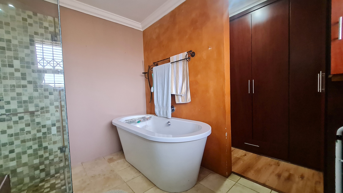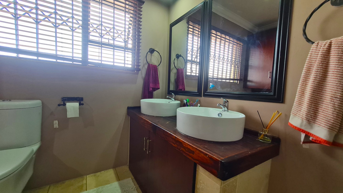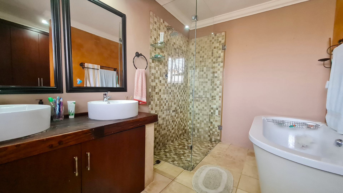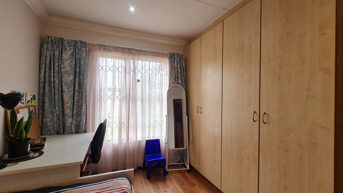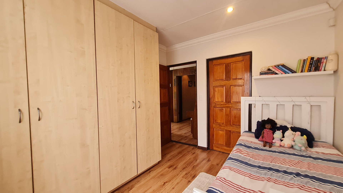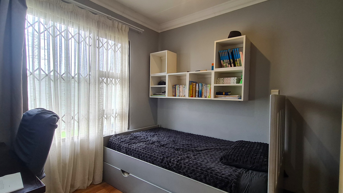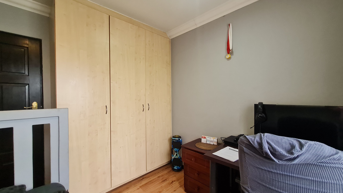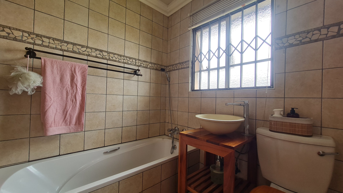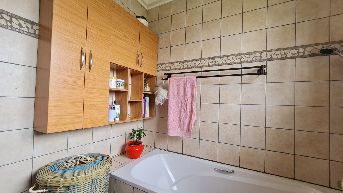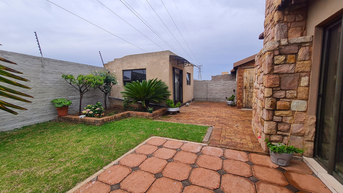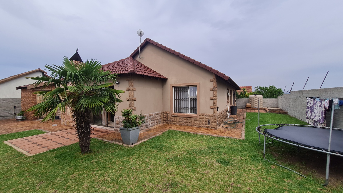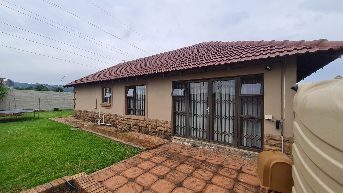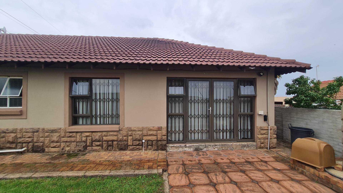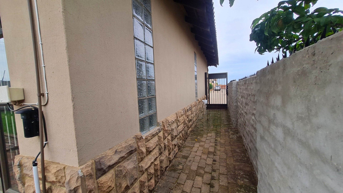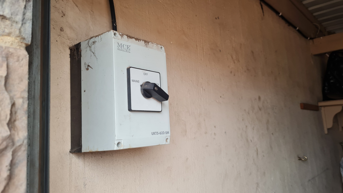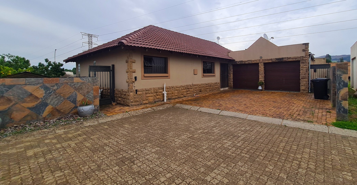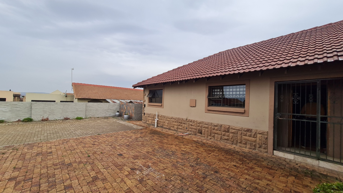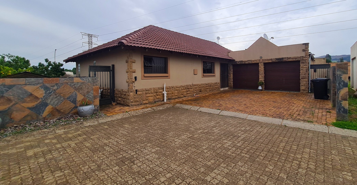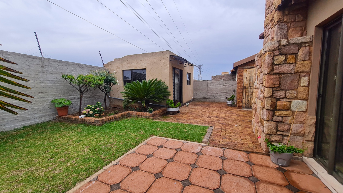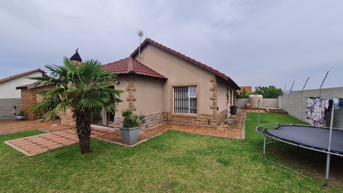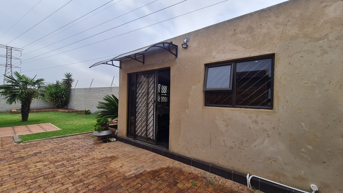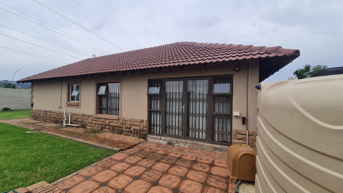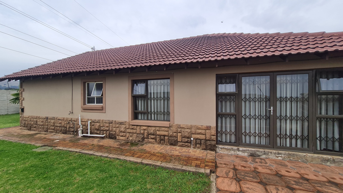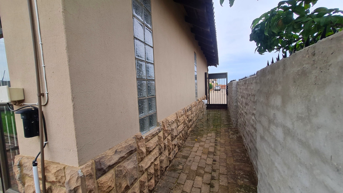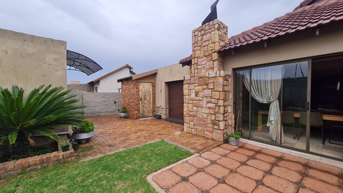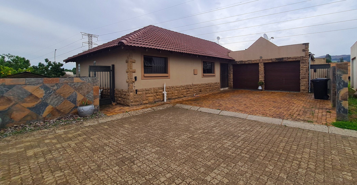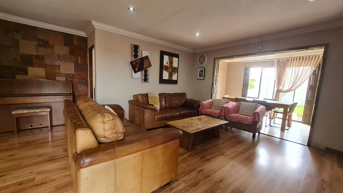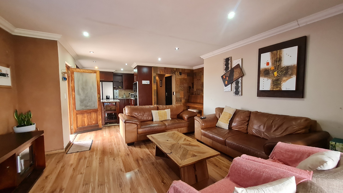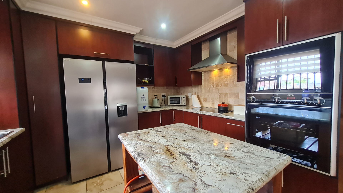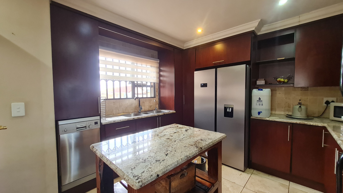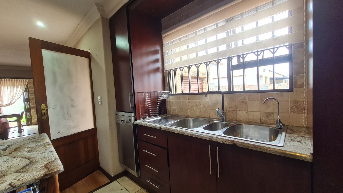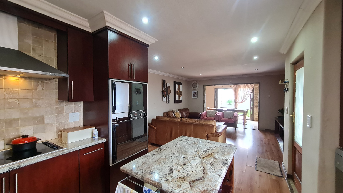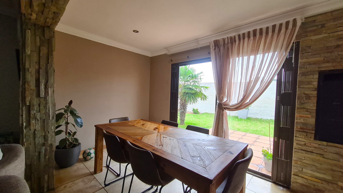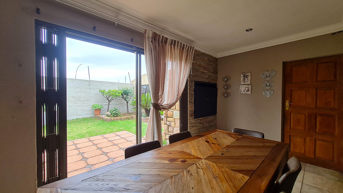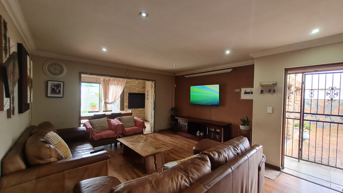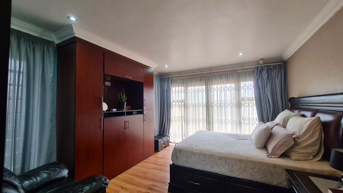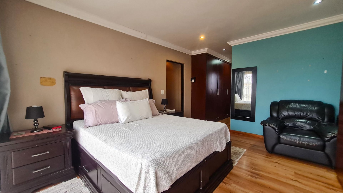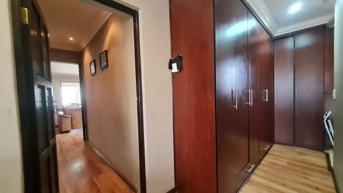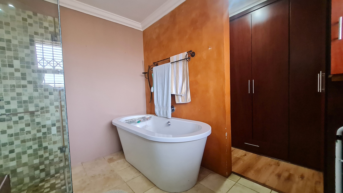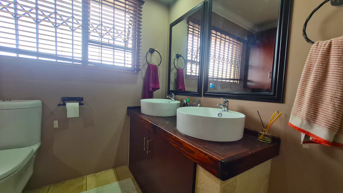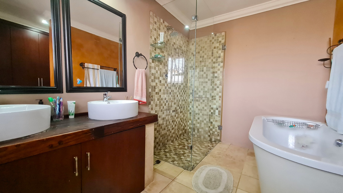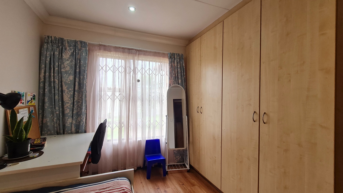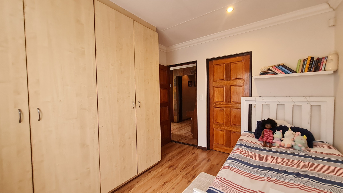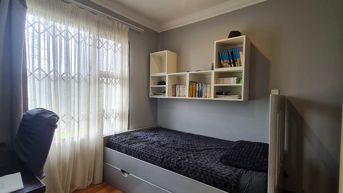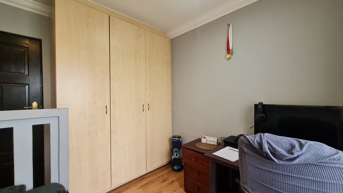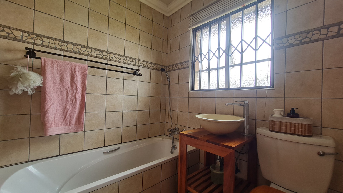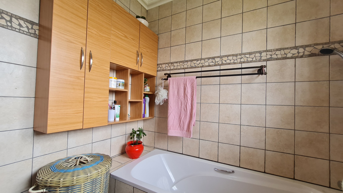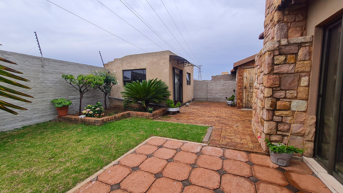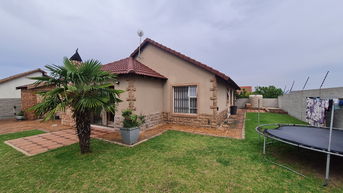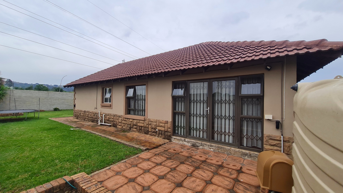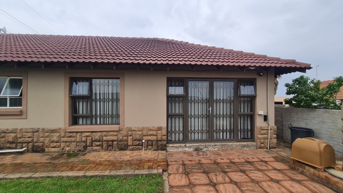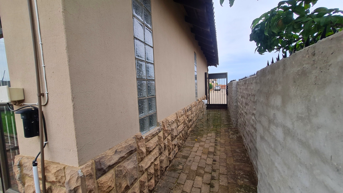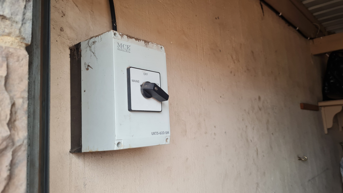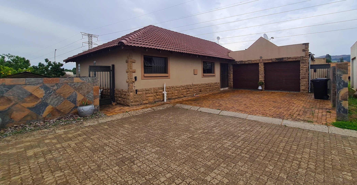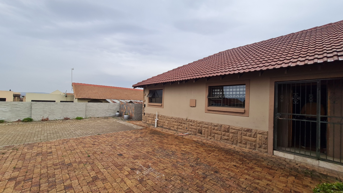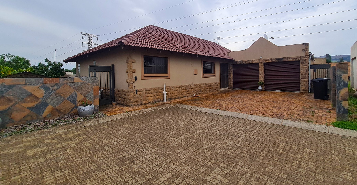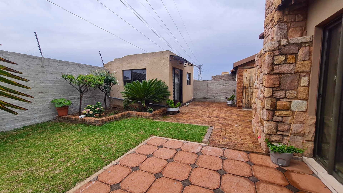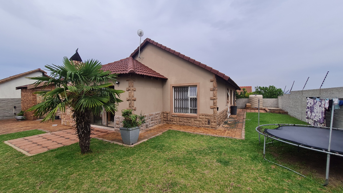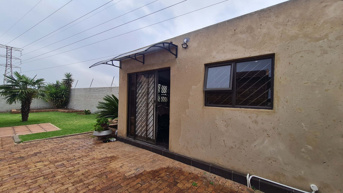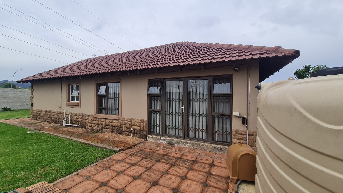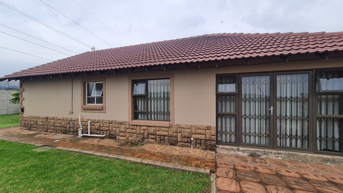- 3
- 2
- 2
- 200 m2
- 469 m2
Monthly Costs
Monthly Bond Repayment ZAR .
Calculated over years at % with no deposit. Change Assumptions
Affordability Calculator | Bond Costs Calculator | Bond Repayment Calculator | Apply for a Bond- Bond Calculator
- Affordability Calculator
- Bond Costs Calculator
- Bond Repayment Calculator
- Apply for a Bond
Bond Calculator
Affordability Calculator
Bond Costs Calculator
Bond Repayment Calculator
Contact Us

Disclaimer: The estimates contained on this webpage are provided for general information purposes and should be used as a guide only. While every effort is made to ensure the accuracy of the calculator, RE/MAX of Southern Africa cannot be held liable for any loss or damage arising directly or indirectly from the use of this calculator, including any incorrect information generated by this calculator, and/or arising pursuant to your reliance on such information.
Mun. Rates & Taxes: ZAR 1000.00
Monthly Levy: ZAR 0.00
Special Levies: ZAR 0.00
Property description
This charming 3-bedroom, 2-bathroom residence offers a comfortable and secure lifestyle. The property boasts an attractive exterior with a tiled roof, stucco walls, and elegant stone cladding accents, complemented by a spacious paved driveway leading to a double garage and providing ample parking. Situated in a cul-de-sac, it ensures a tranquil living environment.
Step inside to discover an inviting open-plan layout featuring warm wood-look flooring and modern recessed lighting throughout the living areas. A distinctive stone accent wall adds character, while large sliding doors create a seamless flow to the outdoor spaces. The heart of the home is a well-appointed kitchen, equipped with dark wood cabinetry, durable granite countertops, and integrated space for appliances, including a built-in eye-level oven. Adjacent to the kitchen, the dining area, enhanced by stone-clad features, opens directly onto a private paved patio.
The home includes a family TV room, and three comfortable bedrooms, two of which are en-suite, offering privacy and convenience. The outdoor area is designed for relaxation and entertaining, featuring a functional paved patio, a small garden, and a separate studio / office building. Security is paramount with an access gate, alarm system, burglar bars, and security gates, ensuring peace of mind. Fibre connectivity and water tanks further enhance the property's appeal, making it a practical choice for modern living. Pets are allowed, adding to its family-friendly charm.
Key Features:
* 3 Bedrooms, 2 Bathrooms (2 En-suite)
* Open-plan Living with Wood-look Flooring
* Modern Kitchen with Granite Countertops
* Built-in Braai in Dining / Entertainment area
* Double Garage & 4 Parking Spaces
* Enhanced Security: Alarm, Burglar Bars, Security Gates
* Fibre Connectivity & Water Tanks
* Family TV Room
* Pet-Friendly Environment
Property Details
- 3 Bedrooms
- 2 Bathrooms
- 2 Garages
- 2 Ensuite
- 1 Lounges
- 1 Dining Area
Property Features
- Study
- Pets Allowed
- Access Gate
- Alarm
- Kitchen
- Built In Braai
- Fire Place
- Paving
- Garden
- Family TV Room
| Bedrooms | 3 |
| Bathrooms | 2 |
| Garages | 2 |
| Floor Area | 200 m2 |
| Erf Size | 469 m2 |
Contact the Agent

Marlize Muller
Full Status Property Practitioner
